Cucine Abitabili con paraspruzzi bianco - Foto e idee per arredare
Filtra anche per:
Budget
Ordina per:Popolari oggi
101 - 120 di 213.268 foto
1 di 3

Modern style kitchen with built-in cabinetry and quartz double island.
Foto di una grande cucina moderna con lavello sottopiano, ante lisce, ante verdi, top in quarzo composito, paraspruzzi bianco, paraspruzzi in quarzo composito, elettrodomestici da incasso, pavimento in gres porcellanato, 2 o più isole, pavimento beige e top bianco
Foto di una grande cucina moderna con lavello sottopiano, ante lisce, ante verdi, top in quarzo composito, paraspruzzi bianco, paraspruzzi in quarzo composito, elettrodomestici da incasso, pavimento in gres porcellanato, 2 o più isole, pavimento beige e top bianco

Basement Georgian kitchen with black limestone, yellow shaker cabinets and open and freestanding kitchen island. War and cherry marble, midcentury accents, leading onto a dining room.

Lloyd and Nicola sought a kitchen that seamlessly blended with their Edwardian home's historical charm. Their style is classic and traditional, and their primary objective was to create a warm and functional space where they could entertain and socialise. Our in-frame shaker-style cabinets are at the heart of this beautiful kitchen, painted in Little Greene’s Portland Stone.

Step into a kitchen that exudes both modern sophistication and inviting warmth. The space is anchored by a stunning natural quartzite countertop, its veined patterns reminiscent of a sun-drenched landscape. The countertop stretches across the kitchen, gracing both the perimeter cabinetry and the curved island, its gentle curves adding a touch of dynamism to the layout.
White oak cabinetry provides a grounding contrast to the cool quartzite. The rich, natural grain of the wood, paired with a crisp white paint, create a sense of airiness and visual lightness. This interplay of textures and tones adds depth and dimension to the space.
Breaking away from the traditional rectilinear lines, the island features curved panels that echo the countertop's gentle sweep. This unexpected detail adds a touch of whimsy and softens the overall aesthetic. The warm vinyl flooring complements the wood cabinetry, creating a sense of continuity underfoot.
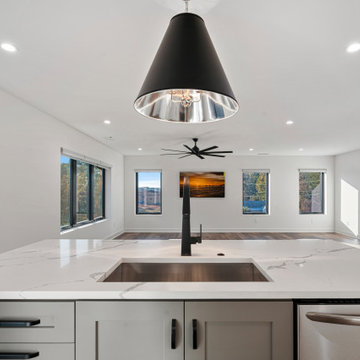
UPSTAIRS SECOND LIVING QUARTERS KITCHEN
Esempio di una grande cucina minimalista con lavello sottopiano, ante in stile shaker, ante bianche, top in quarzo composito, paraspruzzi bianco, paraspruzzi con piastrelle in ceramica, elettrodomestici in acciaio inossidabile, pavimento in laminato, pavimento marrone e top bianco
Esempio di una grande cucina minimalista con lavello sottopiano, ante in stile shaker, ante bianche, top in quarzo composito, paraspruzzi bianco, paraspruzzi con piastrelle in ceramica, elettrodomestici in acciaio inossidabile, pavimento in laminato, pavimento marrone e top bianco
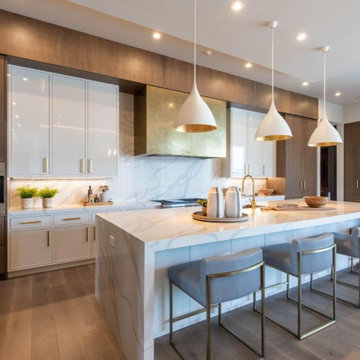
Immagine di una grande cucina classica con lavello sottopiano, ante con bugna sagomata, ante bianche, top in quarzo composito, paraspruzzi bianco, paraspruzzi in quarzo composito, elettrodomestici in acciaio inossidabile, parquet chiaro e top bianco

Homeowner did a complete overhaul remodel of their home, after the area surrounding it was devastated by a straight-line winds & a tornado.
Their contractor custom-made the island top, wood hood and farm sink base out of the downed trees from their property.

A built-in custom coffee bar cabinet with a pull-out shelf and pot filler. White oak island.
Foto di una cucina chic di medie dimensioni con lavello sottopiano, ante con riquadro incassato, ante verdi, top in quarzo composito, paraspruzzi bianco, paraspruzzi con piastrelle in ceramica, elettrodomestici bianchi, parquet chiaro e top bianco
Foto di una cucina chic di medie dimensioni con lavello sottopiano, ante con riquadro incassato, ante verdi, top in quarzo composito, paraspruzzi bianco, paraspruzzi con piastrelle in ceramica, elettrodomestici bianchi, parquet chiaro e top bianco

Welcome to our latest kitchen renovation project, where classic French elegance meets contemporary design in the heart of Great Falls, VA. In this transformation, we aim to create a stunning kitchen space that exudes sophistication and charm, capturing the essence of timeless French style with a modern twist.
Our design centers around a harmonious blend of light gray and off-white tones, setting a serene and inviting backdrop for this kitchen makeover. These neutral hues will work in harmony to create a calming ambiance and enhance the natural light, making the kitchen feel open and welcoming.
To infuse a sense of nature and add a striking focal point, we have carefully selected green cabinets. The rich green hue, reminiscent of lush gardens, brings a touch of the outdoors into the space, creating a unique and refreshing visual appeal. The cabinets will be thoughtfully placed to optimize both functionality and aesthetics.
The heart of this project lies in the eye-catching French-style range and exquisite light fixture. The hood, adorned with intricate detailing, will become a captivating centerpiece above the cooking area. Its classic charm will evoke the grandeur of French country homes, while also providing efficient ventilation for a pleasant cooking experience.

Ispirazione per una cucina contemporanea di medie dimensioni con lavello sottopiano, ante lisce, top in quarzo composito, paraspruzzi bianco, paraspruzzi con piastrelle in ceramica, elettrodomestici da incasso, pavimento in vinile, pavimento marrone e top grigio
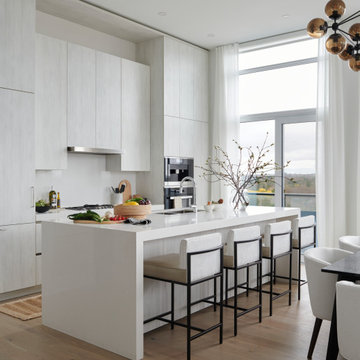
Esempio di una cucina design di medie dimensioni con lavello sottopiano, ante lisce, ante in legno chiaro, paraspruzzi bianco, paraspruzzi in lastra di pietra, elettrodomestici da incasso, parquet chiaro, pavimento marrone e top bianco
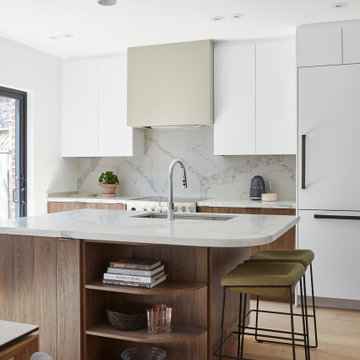
Esempio di una cucina minimalista di medie dimensioni con lavello sottopiano, ante lisce, top in quarzo composito, paraspruzzi bianco, paraspruzzi in quarzo composito, elettrodomestici da incasso, parquet chiaro e top bianco

The custom shaker kitchen cabinets are Cherry with a Light Gray stain.
Immagine di un'ampia cucina chic con lavello stile country, ante in stile shaker, ante in legno scuro, top in quarzo composito, paraspruzzi bianco, paraspruzzi con piastrelle in ceramica, elettrodomestici in acciaio inossidabile, parquet chiaro, pavimento marrone, top bianco e soffitto a volta
Immagine di un'ampia cucina chic con lavello stile country, ante in stile shaker, ante in legno scuro, top in quarzo composito, paraspruzzi bianco, paraspruzzi con piastrelle in ceramica, elettrodomestici in acciaio inossidabile, parquet chiaro, pavimento marrone, top bianco e soffitto a volta

The true testament to a modern kitchen is its minimalistic approach. This beautiful walnut kitchen is accented by the white high gloss cabinetry portrayed in both the main kitchen and prep kitchen.
We also included a walnut dry bar to make sure dinner parties had two separate areas for food presentation and drinks.

We designed this extension to fit an angular site in North London. The aim was to create a more open and clean aesthetic, whilst creating a large central square area for the functional aspects of the kitchen. We pushed for a nice big picture window at the end of the kitchen which brings the outdoors in, whilst the window sill also acts as seating for the family at the table.

A really stunning example of what can be achieved with our cabinetry - this kitchen has it all
Ispirazione per una cucina classica di medie dimensioni con lavello sottopiano, ante in stile shaker, ante grigie, top in quarzite, paraspruzzi bianco, paraspruzzi in granito, elettrodomestici neri, pavimento in legno massello medio, pavimento marrone e top bianco
Ispirazione per una cucina classica di medie dimensioni con lavello sottopiano, ante in stile shaker, ante grigie, top in quarzite, paraspruzzi bianco, paraspruzzi in granito, elettrodomestici neri, pavimento in legno massello medio, pavimento marrone e top bianco

This Old world charm kitchen perfectly balances traditional, antiques and mid-century style. Raw natural finishes and texture shine's in this well though-out design style. With the avid entertainer and home chef in mind this kitchen is packed with functionality in mind with space for all.
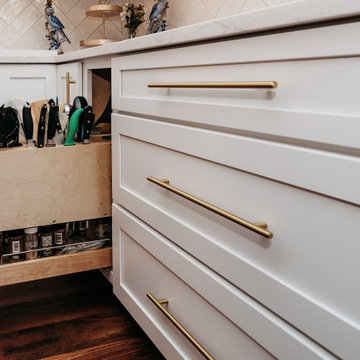
New Cabs: Medallion Silver, Lancaster 5-piece, Sea Salt and Celeste.
Hardware: Customer providing
Countertop: Cambria Swanbridge
Backsplash: 4 x 12 Luster Oyster Pearl, 4 x 12 Luster Minimalist Liner Oyster Pearl
Flooring:. Mannington Adura Max, Acacia, 6 x 48
Additional: Two-tier/cutlery dividers system in island top drawer, Charger drawer, Canister pull-out from Hardware Resources, Base spice pull-out, tray dividers with shelf,
Additional cabinet extras -- base corner super susan, modified (top) drawer to work around the cooktop, custom tray dividers with top shelf in upper section of the wall oven cabinet box hood
above the cooktop, shiplap on the back interior of the glass cabinet, and a total of 10 roll-out trays (four of those are in the pantry cabinet). Glass doors, Glass Shelves, Under cabinet lighting.
Designed by Tracy West with O'Hanlon Kitchens
Call, text, or email for a kitchen design consultation:
717-755-5555
443-285-0558
info@okitchens.com
www.OKitchens.com
Photo/Video Credit: Julia Transue
The Photo House

Ispirazione per un'ampia cucina tradizionale con lavello stile country, ante in stile shaker, ante blu, top in quarzite, paraspruzzi bianco, paraspruzzi con piastrelle diamantate, elettrodomestici in acciaio inossidabile, pavimento in vinile, pavimento marrone e top bianco

The kitchen is divided into two parts. The floor-to-ceiling column cabinets have lots of shelves and contain a built-in refrigerator and a range of appliances. The second part is a minimalist kitchen set with a sink and a cooktop. To illuminate the dining table, we made a chandelier of profile lamps mounted at different heights. We design interiors of homes and apartments worldwide. If you need well-thought and aesthetical interior, submit a request on the website.
Cucine Abitabili con paraspruzzi bianco - Foto e idee per arredare
6