Cucine Abitabili con lavello integrato - Foto e idee per arredare
Filtra anche per:
Budget
Ordina per:Popolari oggi
61 - 80 di 15.865 foto
1 di 3
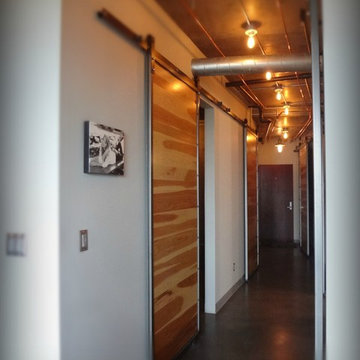
Immagine di una cucina industriale di medie dimensioni con pavimento in cemento, lavello integrato, ante lisce, ante nere, top in acciaio inossidabile, paraspruzzi bianco, paraspruzzi con piastrelle diamantate e elettrodomestici in acciaio inossidabile

Images provided by 'Ancient Surfaces'
Product name: Antique Biblical Stone Flooring
Contacts: (212) 461-0245
Email: Sales@ancientsurfaces.com
Website: www.AncientSurfaces.com
Antique reclaimed Limestone flooring pavers unique in its blend and authenticity and rare in it's hardness and beauty.
With every footstep you take on those pavers you travel through a time portal of sorts, connecting you with past generations that have walked and lived their lives on top of it for centuries.

Photography-Hedrich Blessing
Glass House:
The design objective was to build a house for my wife and three kids, looking forward in terms of how people live today. To experiment with transparency and reflectivity, removing borders and edges from outside to inside the house, and to really depict “flowing and endless space”. To construct a house that is smart and efficient in terms of construction and energy, both in terms of the building and the user. To tell a story of how the house is built in terms of the constructability, structure and enclosure, with the nod to Japanese wood construction in the method in which the concrete beams support the steel beams; and in terms of how the entire house is enveloped in glass as if it was poured over the bones to make it skin tight. To engineer the house to be a smart house that not only looks modern, but acts modern; every aspect of user control is simplified to a digital touch button, whether lights, shades/blinds, HVAC, communication/audio/video, or security. To develop a planning module based on a 16 foot square room size and a 8 foot wide connector called an interstitial space for hallways, bathrooms, stairs and mechanical, which keeps the rooms pure and uncluttered. The base of the interstitial spaces also become skylights for the basement gallery.
This house is all about flexibility; the family room, was a nursery when the kids were infants, is a craft and media room now, and will be a family room when the time is right. Our rooms are all based on a 16’x16’ (4.8mx4.8m) module, so a bedroom, a kitchen, and a dining room are the same size and functions can easily change; only the furniture and the attitude needs to change.
The house is 5,500 SF (550 SM)of livable space, plus garage and basement gallery for a total of 8200 SF (820 SM). The mathematical grid of the house in the x, y and z axis also extends into the layout of the trees and hardscapes, all centered on a suburban one-acre lot.

Pivot and slide opening window seat
Foto di una cucina contemporanea di medie dimensioni con lavello integrato, ante lisce, ante in legno chiaro, top alla veneziana, paraspruzzi rosa, paraspruzzi con piastrelle in ceramica, elettrodomestici neri, pavimento in linoleum, pavimento grigio, top bianco e travi a vista
Foto di una cucina contemporanea di medie dimensioni con lavello integrato, ante lisce, ante in legno chiaro, top alla veneziana, paraspruzzi rosa, paraspruzzi con piastrelle in ceramica, elettrodomestici neri, pavimento in linoleum, pavimento grigio, top bianco e travi a vista

Kitchen with blue switches and pink walls
Ispirazione per una piccola cucina bohémian con lavello integrato, ante lisce, ante rosse, top in laminato, paraspruzzi rosa, elettrodomestici colorati, pavimento in linoleum, nessuna isola, pavimento rosa e top bianco
Ispirazione per una piccola cucina bohémian con lavello integrato, ante lisce, ante rosse, top in laminato, paraspruzzi rosa, elettrodomestici colorati, pavimento in linoleum, nessuna isola, pavimento rosa e top bianco

Fully custom kitchen remodel with red marble countertops, red Fireclay tile backsplash, white Fisher + Paykel appliances, and a custom wrapped brass vent hood. Pendant lights by Anna Karlin, styling and design by cityhomeCOLLECTIVE
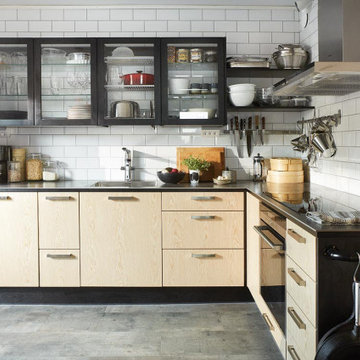
The oiled birch veneer doors used for the base units add to the warm look. The base units doors contrast with the lacquered dark brown finish chosen for the glazed wall units, end panels, plinth, and 16mm birch frame supporting the 6mm slate ceramic work surface. Stainless steel is used for the appliances, sink, tap, and handles.
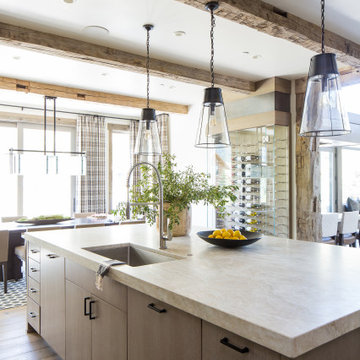
Mountain Modern Kitchen with natural sophisticated accents.
Foto di una cucina rustica con lavello integrato, ante in legno chiaro, top in quarzite, paraspruzzi beige, paraspruzzi in lastra di pietra, elettrodomestici in acciaio inossidabile, parquet chiaro e top beige
Foto di una cucina rustica con lavello integrato, ante in legno chiaro, top in quarzite, paraspruzzi beige, paraspruzzi in lastra di pietra, elettrodomestici in acciaio inossidabile, parquet chiaro e top beige

Herringbone timber flooring has been used in the space, bringing a traditional element to the home, which works beautiful combined with the more contemporary handleless kitchen in white. Open shelving in the large kitchen island displays a light timber interior, adding to the layers of organic finishes in the space. Having a large island keeps the kitchen open and bright, flowing nicely from this work area into the dining space and then outside. The alcove storage in the kitchen wall adds a decorative as well as a practical touch, with the black of the wall sconces either side tying in with the patio doors.
Photographs by Helen Rayner
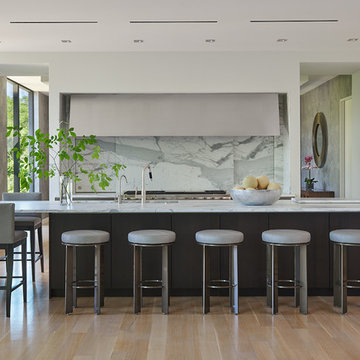
Ispirazione per una grande cucina minimal con lavello integrato, ante lisce, ante in legno bruno, paraspruzzi bianco, paraspruzzi in lastra di pietra, elettrodomestici in acciaio inossidabile, pavimento in legno massello medio, pavimento marrone, top bianco e top in marmo
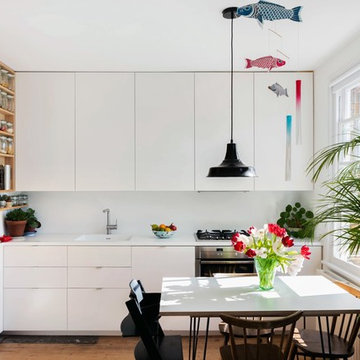
Mariell Lind Hansen
Foto di una piccola cucina nordica con ante lisce, ante bianche, elettrodomestici in acciaio inossidabile, nessuna isola, top bianco, lavello integrato, paraspruzzi bianco e pavimento in legno massello medio
Foto di una piccola cucina nordica con ante lisce, ante bianche, elettrodomestici in acciaio inossidabile, nessuna isola, top bianco, lavello integrato, paraspruzzi bianco e pavimento in legno massello medio
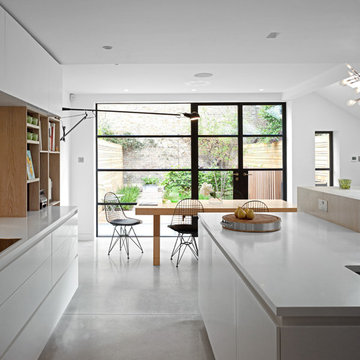
Ispirazione per una cucina minimal di medie dimensioni con lavello integrato, ante lisce, ante bianche, top in superficie solida, paraspruzzi bianco, elettrodomestici da incasso, pavimento in cemento e pavimento grigio

Дизайнеры: Ольга Кондратова, Мария Петрова
Фотограф: Дина Александрова
Immagine di una cucina classica di medie dimensioni con lavello integrato, ante con bugna sagomata, ante grigie, top in superficie solida, paraspruzzi rosso, paraspruzzi con piastrelle in ceramica, pavimento in gres porcellanato, nessuna isola, pavimento multicolore e elettrodomestici neri
Immagine di una cucina classica di medie dimensioni con lavello integrato, ante con bugna sagomata, ante grigie, top in superficie solida, paraspruzzi rosso, paraspruzzi con piastrelle in ceramica, pavimento in gres porcellanato, nessuna isola, pavimento multicolore e elettrodomestici neri
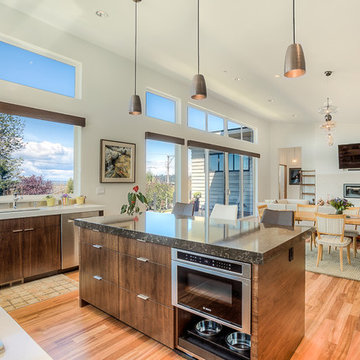
Complement a sleek Mid-Century Modern kitchen with Bevolo's copper Bullet pendant on pulley cord. Shop the look: http://ow.ly/zpeg30nCkBK
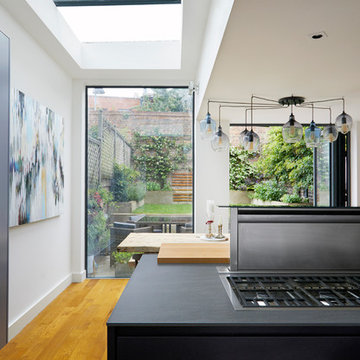
Anna Stathaki
The downdraft extractor sinks down to create unhampered views out to the garden, but can handily be raised if you want to screen dirty dished from diners.
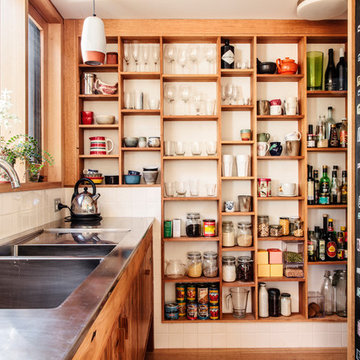
Home of Emily Wright of Nancybird. Timber open shelving and cabinets in the kitchen. Hand made sky blue ceramic tiles line the cooktop splash back. Stand alone cooktop. Carrara Marble benchtop, timber floor boards, hand made tiles, timber kitchen, open shelving, blackboard, walk-in pantry, stainless steel appliances
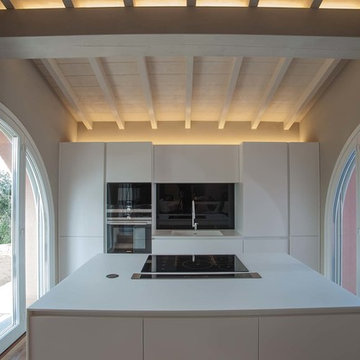
Thomas dell'Agnello + RBS Photo
Esempio di una piccola cucina minimal con lavello integrato, ante lisce, ante bianche, top in quarzo composito, paraspruzzi nero, paraspruzzi con lastra di vetro, elettrodomestici neri e pavimento in legno massello medio
Esempio di una piccola cucina minimal con lavello integrato, ante lisce, ante bianche, top in quarzo composito, paraspruzzi nero, paraspruzzi con lastra di vetro, elettrodomestici neri e pavimento in legno massello medio
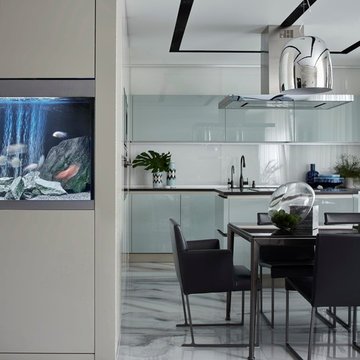
Designer: Ivan Pozdnyakov
Foto: Sergey Ananiev
Idee per una grande cucina design con lavello integrato, ante lisce, ante blu, top in superficie solida, paraspruzzi bianco, paraspruzzi con piastrelle di vetro, elettrodomestici neri e pavimento in gres porcellanato
Idee per una grande cucina design con lavello integrato, ante lisce, ante blu, top in superficie solida, paraspruzzi bianco, paraspruzzi con piastrelle di vetro, elettrodomestici neri e pavimento in gres porcellanato

Foto: Filippo Trojano
Idee per una cucina nordica di medie dimensioni con lavello integrato, ante lisce, ante bianche, top in legno, paraspruzzi nero, paraspruzzi con piastrelle in pietra, elettrodomestici neri, parquet chiaro e pavimento beige
Idee per una cucina nordica di medie dimensioni con lavello integrato, ante lisce, ante bianche, top in legno, paraspruzzi nero, paraspruzzi con piastrelle in pietra, elettrodomestici neri, parquet chiaro e pavimento beige
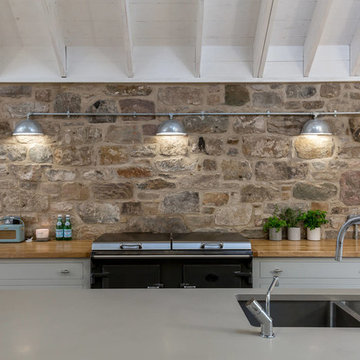
Exterior lighting on the original stone wall illuminates the Oak counter tops and Everhot cooker 120 in graphite. The Quooker is a welcome addition in the Island for instant boiling water.
Cucine Abitabili con lavello integrato - Foto e idee per arredare
4