Cucine Abitabili con elettrodomestici bianchi - Foto e idee per arredare
Filtra anche per:
Budget
Ordina per:Popolari oggi
121 - 140 di 18.828 foto
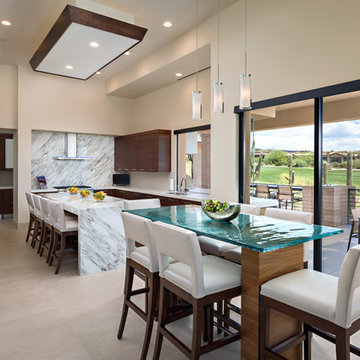
Foto di una cucina design con ante lisce, ante in legno bruno, paraspruzzi multicolore, elettrodomestici bianchi, 2 o più isole e pavimento beige
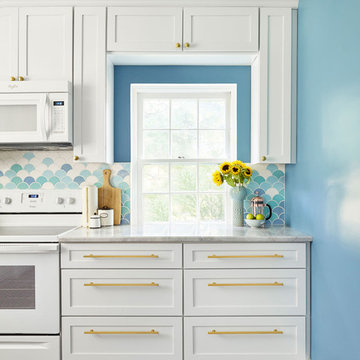
Medium Moroccan Fish Scales – 11 Deco White, 1064 Baby Blue, 12W Blue Bell, 45W My Blue Heaven
Design by Michelle Gage | Photography by Kyle Born | for Homepolish
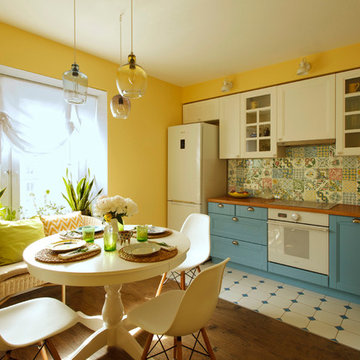
Катя Чистова, Дмитрий Чистов
Immagine di una cucina tradizionale di medie dimensioni con ante con riquadro incassato, ante bianche, paraspruzzi multicolore, paraspruzzi in gres porcellanato, nessuna isola, lavello da incasso e elettrodomestici bianchi
Immagine di una cucina tradizionale di medie dimensioni con ante con riquadro incassato, ante bianche, paraspruzzi multicolore, paraspruzzi in gres porcellanato, nessuna isola, lavello da incasso e elettrodomestici bianchi

Nina Petchey, Bells and Bows Photography
Ispirazione per una cucina eclettica di medie dimensioni con lavello stile country, ante lisce, ante grigie, top in legno, paraspruzzi grigio, paraspruzzi con piastrelle diamantate, elettrodomestici bianchi, pavimento in legno massello medio e nessuna isola
Ispirazione per una cucina eclettica di medie dimensioni con lavello stile country, ante lisce, ante grigie, top in legno, paraspruzzi grigio, paraspruzzi con piastrelle diamantate, elettrodomestici bianchi, pavimento in legno massello medio e nessuna isola

Photo: Warren Smith, CMKBD
Esempio di una grande cucina mediterranea con lavello da incasso, ante con riquadro incassato, ante gialle, top piastrellato, paraspruzzi arancione, paraspruzzi con piastrelle in ceramica, elettrodomestici bianchi e parquet chiaro
Esempio di una grande cucina mediterranea con lavello da incasso, ante con riquadro incassato, ante gialle, top piastrellato, paraspruzzi arancione, paraspruzzi con piastrelle in ceramica, elettrodomestici bianchi e parquet chiaro
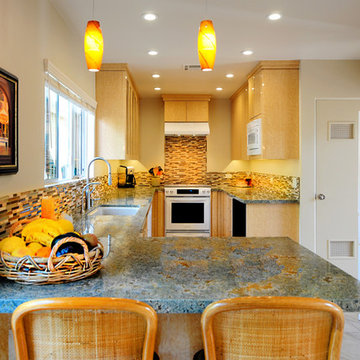
Adriana Ortiz
Esempio di una cucina minimal di medie dimensioni con lavello sottopiano, ante lisce, ante in legno chiaro, top in superficie solida, paraspruzzi a effetto metallico, paraspruzzi con piastrelle a listelli, elettrodomestici bianchi, pavimento con piastrelle in ceramica e nessuna isola
Esempio di una cucina minimal di medie dimensioni con lavello sottopiano, ante lisce, ante in legno chiaro, top in superficie solida, paraspruzzi a effetto metallico, paraspruzzi con piastrelle a listelli, elettrodomestici bianchi, pavimento con piastrelle in ceramica e nessuna isola
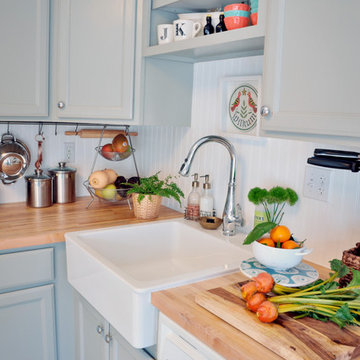
Subdued Gray Kitchen boasting function and a touch of color. Traditional Cabinetry with cup pulls, white beadboard backsplash, and wood countertops are the neutral players in this kitchen. The white appliances, farmhouse sink, and stainless steel open shelving provide a sleek finish while floral wallpaper and a statement art piece provide dynamic design elements.
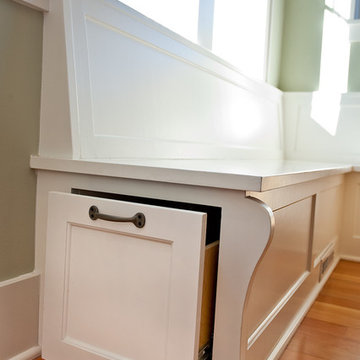
Architect - Alexandra Immel
Photographer - Ross Anania
Esempio di una cucina tradizionale di medie dimensioni con lavello stile country, ante con riquadro incassato, ante bianche, top in quarzite, paraspruzzi in lastra di pietra, elettrodomestici bianchi, pavimento in legno massello medio e nessuna isola
Esempio di una cucina tradizionale di medie dimensioni con lavello stile country, ante con riquadro incassato, ante bianche, top in quarzite, paraspruzzi in lastra di pietra, elettrodomestici bianchi, pavimento in legno massello medio e nessuna isola
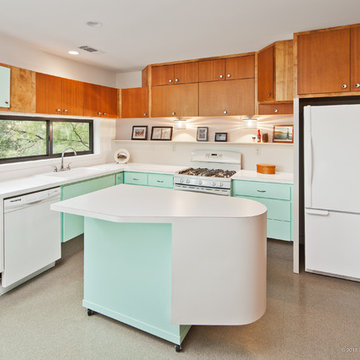
Mint and white cabinets in the bright kitchen give it a classic modern look.
Ispirazione per una cucina moderna di medie dimensioni con lavello sottopiano, ante lisce, ante blu, top in laminato, paraspruzzi bianco, elettrodomestici bianchi e pavimento in linoleum
Ispirazione per una cucina moderna di medie dimensioni con lavello sottopiano, ante lisce, ante blu, top in laminato, paraspruzzi bianco, elettrodomestici bianchi e pavimento in linoleum
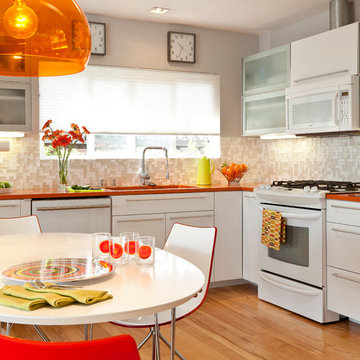
Mark Lohman
Foto di una cucina abitabile minimalista con paraspruzzi con piastrelle a mosaico, ante lisce, ante bianche, top in quarzo composito, paraspruzzi beige, elettrodomestici bianchi e top arancione
Foto di una cucina abitabile minimalista con paraspruzzi con piastrelle a mosaico, ante lisce, ante bianche, top in quarzo composito, paraspruzzi beige, elettrodomestici bianchi e top arancione

Green Home Remodel – Clean and Green on a Budget – with Flair
The dining room addition also served as a family room space and has easy access to the updated kitchen.
Today many families with young children put health and safety first among their priorities for their homes. Young families are often on a budget as well, and need to save in important areas such as energy costs by creating more efficient homes. In this major kitchen remodel and addition project, environmentally sustainable solutions were on top of the wish list producing a wonderfully remodeled home that is clean and green, coming in on time and on budget.
‘g’ Green Design Center was the first and only stop when the homeowners of this mid-sized Cape-style home were looking for assistance. They had a rough idea of the layout they were hoping to create and came to ‘g’ for design and materials. Nicole Goldman, of ‘g’ did the space planning and kitchen design, and worked with Greg Delory of Greg DeLory Home Design for the exterior architectural design and structural design components. All the finishes were selected with ‘g’ and the homeowners. All are sustainable, non-toxic and in the case of the insulation, extremely energy efficient.
Beginning in the kitchen, the separating wall between the old kitchen and hallway was removed, creating a large open living space for the family. The existing oak cabinetry was removed and new, plywood and solid wood cabinetry from Canyon Creek, with no-added urea formaldehyde (NAUF) in the glues or finishes was installed. Existing strand woven bamboo which had been recently installed in the adjacent living room, was extended into the new kitchen space, and the new addition that was designed to hold a new dining room, mudroom, and covered porch entry. The same wood was installed in the master bedroom upstairs, creating consistency throughout the home and bringing a serene look throughout.
The kitchen cabinetry is in an Alder wood with a natural finish. The countertops are Eco By Cosentino; A Cradle to Cradle manufactured materials of recycled (75%) glass, with natural stone, quartz, resin and pigments, that is a maintenance-free durable product with inherent anti-bacterial qualities.
In the first floor bathroom, all recycled-content tiling was utilized from the shower surround, to the flooring, and the same eco-friendly cabinetry and counter surfaces were installed. The similarity of materials from one room creates a cohesive look to the home, and aided in budgetary and scheduling issues throughout the project.
Throughout the project UltraTouch insulation was installed following an initial energy audit that availed the homeowners of about $1,500 in rebate funds to implement energy improvements. Whenever ‘g’ Green Design Center begins a project such as a remodel or addition, the first step is to understand the energy situation in the home and integrate the recommended improvements into the project as a whole.
Also used throughout were the AFM Safecoat Zero VOC paints which have no fumes, or off gassing and allowed the family to remain in the home during construction and painting without concern for exposure to fumes.
Dan Cutrona Photography

Tapisserie brique Terra Cotta : 4 MURS.
Mur Terra Cotta : FARROW AND BALL.
Cuisine : HOWDENS.
Luminaire : LEROY MERLIN.
Ameublement : IKEA.
Idee per una cucina industriale di medie dimensioni con pavimento beige, soffitto a cassettoni, lavello sottopiano, ante a filo, ante in legno scuro, top in legno, paraspruzzi bianco, paraspruzzi con piastrelle diamantate, elettrodomestici bianchi, pavimento in laminato e top beige
Idee per una cucina industriale di medie dimensioni con pavimento beige, soffitto a cassettoni, lavello sottopiano, ante a filo, ante in legno scuro, top in legno, paraspruzzi bianco, paraspruzzi con piastrelle diamantate, elettrodomestici bianchi, pavimento in laminato e top beige
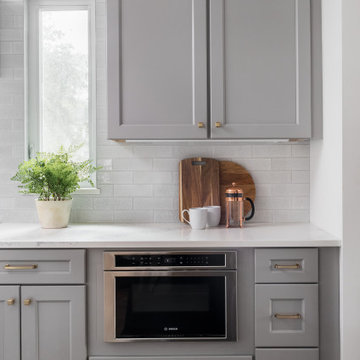
Esempio di una cucina tradizionale di medie dimensioni con lavello stile country, ante con riquadro incassato, ante grigie, top in quarzo composito, paraspruzzi bianco, paraspruzzi con piastrelle di vetro, elettrodomestici bianchi, parquet scuro, pavimento marrone e top bianco
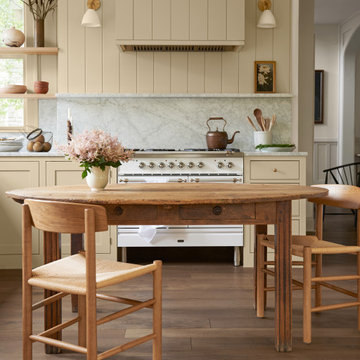
Farrow & Ball "Hay"
Carrara Marble counters, backsplash, and shelf
Idee per una cucina abitabile classica di medie dimensioni con ante in stile shaker, ante gialle, top in marmo, paraspruzzi grigio, paraspruzzi in marmo, elettrodomestici bianchi, pavimento in legno massello medio, nessuna isola, pavimento marrone e top grigio
Idee per una cucina abitabile classica di medie dimensioni con ante in stile shaker, ante gialle, top in marmo, paraspruzzi grigio, paraspruzzi in marmo, elettrodomestici bianchi, pavimento in legno massello medio, nessuna isola, pavimento marrone e top grigio
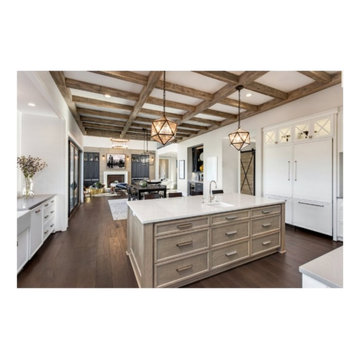
Full Home remodeling , new plumbing and electrical , new flooring , new customer cabinets.
Build and design by Golden View Renovation algorithm to achieve customer needs.
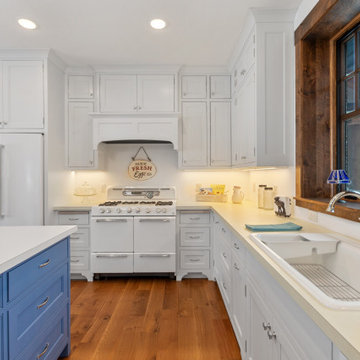
Foto di una cucina country con ante bianche, elettrodomestici bianchi, pavimento in legno massello medio, pavimento marrone e top bianco

Beautiful Spanish tile details are present in almost
every room of the home creating a unifying theme
and warm atmosphere. Wood beamed ceilings
converge between the living room, dining room,
and kitchen to create an open great room. Arched
windows and large sliding doors frame the amazing
views of the ocean.
Architect: Beving Architecture
Photographs: Jim Bartsch Photographer
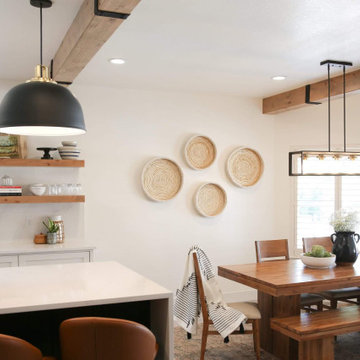
“This kitchen was a really fun project to work on. My clients entrusted this project to me and I am forever grateful for the opportunity. They allowed me to think outside the box on the space plan, and trusted me with my design selections for the project. Overall, I am so happy with how everything turned out!”

Our clients found that the kitchen layout didn’t function well and that the storage space was lacking. We opened up the space by removing a small wall separating the dining room and kitchen and then adding a support beam. The chimney was exposed on all sides, adding warmth and character. Moving the refrigerator and adding the peninsula allowed for more countertop work space. The microwave was taken off the counter and hidden in the peninsula, along with added cabinets. Combined with a tall pantry the kitchen now has more storage.
A new ceiling allowed for pot lights and two new pendants over the counter, making the once gloomy kitchen now bright.
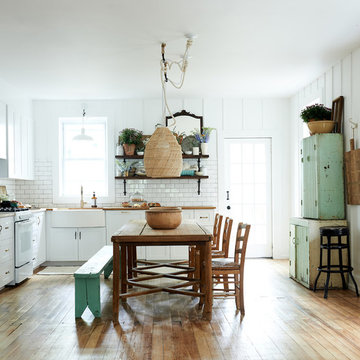
Ispirazione per una cucina country di medie dimensioni con lavello stile country, ante in stile shaker, ante bianche, top in legno, paraspruzzi bianco, paraspruzzi con piastrelle diamantate, elettrodomestici bianchi, parquet chiaro, pavimento beige e top marrone
Cucine Abitabili con elettrodomestici bianchi - Foto e idee per arredare
7