Cucine a L con top in cemento - Foto e idee per arredare
Filtra anche per:
Budget
Ordina per:Popolari oggi
1 - 20 di 3.768 foto
1 di 3

Bespoke Uncommon Projects plywood kitchen. Oak veneered ply carcasses, stainless steel worktops on the base units and Wolf, Sub-zero and Bora appliances. Island with built in wine fridge, pan and larder storage, topped with a bespoke cantilevered concrete worktop breakfast bar.
Photos by Jocelyn Low

Kitchen featuring white oak lower cabinetry, white painted upper cabinetry with blue accent cabinetry, including the island. Custom steel hood fabricated in-house by Ridgecrest Designs. Custom wood beam light fixture fabricated in-house by Ridgecrest Designs. Steel mesh cabinet panels, brass and bronze hardware, La Cornue French range, concrete island countertop and engineered quartz perimeter countertop. The 10' AG Millworks doors open out onto the California Room.

Eric Roth Photography
Ispirazione per una grande cucina country con nessun'anta, ante bianche, paraspruzzi a effetto metallico, elettrodomestici in acciaio inossidabile, parquet chiaro, lavello stile country, top in cemento, paraspruzzi con piastrelle di metallo, pavimento beige e top grigio
Ispirazione per una grande cucina country con nessun'anta, ante bianche, paraspruzzi a effetto metallico, elettrodomestici in acciaio inossidabile, parquet chiaro, lavello stile country, top in cemento, paraspruzzi con piastrelle di metallo, pavimento beige e top grigio

Immagine di una grande cucina minimalista con lavello a doppia vasca, ante lisce, top in cemento, paraspruzzi nero, paraspruzzi con piastrelle di cemento, elettrodomestici da incasso, parquet chiaro, pavimento marrone e top nero

Thierry Stefanopoulos
Immagine di una cucina design di medie dimensioni con lavello a vasca singola, ante bianche, top in cemento, paraspruzzi bianco, paraspruzzi in lastra di pietra, elettrodomestici da incasso, pavimento in cemento, pavimento grigio, top bianco e ante lisce
Immagine di una cucina design di medie dimensioni con lavello a vasca singola, ante bianche, top in cemento, paraspruzzi bianco, paraspruzzi in lastra di pietra, elettrodomestici da incasso, pavimento in cemento, pavimento grigio, top bianco e ante lisce

Idee per una cucina tropicale con ante lisce, ante marroni, top in cemento, paraspruzzi a finestra, pavimento in legno massello medio, pavimento marrone e top grigio

Foto di una cucina a L eclettica chiusa e di medie dimensioni con lavello stile country, ante in stile shaker, ante in legno bruno, top in cemento, paraspruzzi blu, paraspruzzi con piastrelle in ceramica, elettrodomestici in acciaio inossidabile, pavimento in cemento, nessuna isola, pavimento grigio e top grigio

This 6,500-square-foot one-story vacation home overlooks a golf course with the San Jacinto mountain range beyond. The house has a light-colored material palette—limestone floors, bleached teak ceilings—and ample access to outdoor living areas.
Builder: Bradshaw Construction
Architect: Marmol Radziner
Interior Design: Sophie Harvey
Landscape: Madderlake Designs
Photography: Roger Davies
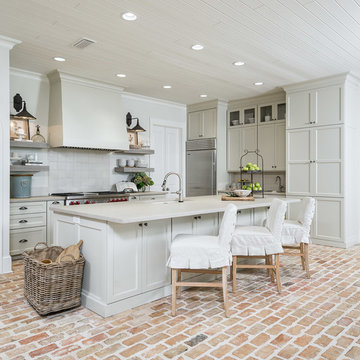
Greg Riegler Photography
Immagine di una cucina con top in cemento, paraspruzzi con piastrelle a mosaico, elettrodomestici in acciaio inossidabile, pavimento in mattoni e ante in stile shaker
Immagine di una cucina con top in cemento, paraspruzzi con piastrelle a mosaico, elettrodomestici in acciaio inossidabile, pavimento in mattoni e ante in stile shaker

Set within the Carlton Square Conservation Area in East London, this two-storey end of terrace period property suffered from a lack of natural light, low ceiling heights and a disconnection to the garden at the rear.
The clients preference for an industrial aesthetic along with an assortment of antique fixtures and fittings acquired over many years were an integral factor whilst forming the brief. Steel windows and polished concrete feature heavily, allowing the enlarged living area to be visually connected to the garden with internal floor finishes continuing externally. Floor to ceiling glazing combined with large skylights help define areas for cooking, eating and reading whilst maintaining a flexible open plan space.
This simple yet detailed project located within a prominent Conservation Area required a considered design approach, with a reduced palette of materials carefully selected in response to the existing building and it’s context.
Photographer: Simon Maxwell
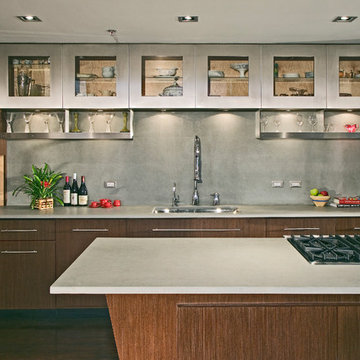
Handles are made by Sugatsune
Immagine di una grande cucina minimalista chiusa con lavello sottopiano, ante lisce, ante in legno scuro, top in cemento, paraspruzzi grigio, elettrodomestici in acciaio inossidabile, pavimento in legno massello medio, pavimento marrone, paraspruzzi in lastra di pietra e top grigio
Immagine di una grande cucina minimalista chiusa con lavello sottopiano, ante lisce, ante in legno scuro, top in cemento, paraspruzzi grigio, elettrodomestici in acciaio inossidabile, pavimento in legno massello medio, pavimento marrone, paraspruzzi in lastra di pietra e top grigio
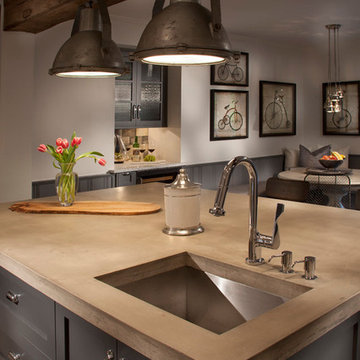
Kitchen Designed by Galen Clemmer of Kountry Kraft
Esempio di una cucina industriale con lavello sottopiano, ante grigie, top in cemento e elettrodomestici in acciaio inossidabile
Esempio di una cucina industriale con lavello sottopiano, ante grigie, top in cemento e elettrodomestici in acciaio inossidabile

photographed by VJ Arizpe, designers at Design House in Houston.
Immagine di una grande cucina classica con ante bianche, top in cemento, paraspruzzi bianco, paraspruzzi in lastra di pietra, ante in stile shaker, parquet chiaro e elettrodomestici da incasso
Immagine di una grande cucina classica con ante bianche, top in cemento, paraspruzzi bianco, paraspruzzi in lastra di pietra, ante in stile shaker, parquet chiaro e elettrodomestici da incasso
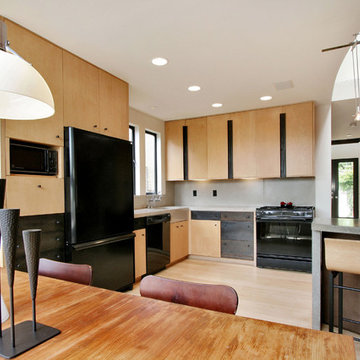
Foto di una cucina a L minimalista con elettrodomestici neri, top in cemento, ante lisce e ante in legno chiaro

Our client tells us:
"I cannot recommend Design Interiors enough. Tim has an exceptional eye for design, instinctively knowing what works & striking the perfect balance between incorporating our design pre-requisites & ideas & making has own suggestions. Every design detail has been spot on. His plan was creative, making the best use of space, practical - & the finished result has more than lived up to expectations. The leicht product is excellent – classic German quality & although a little more expensive than some other kitchens , the difference is streets ahead – and pound for pound exceptional value. But its not just design. We were lucky enough to work with the in house project manager Stuart who led our build & trades for our whole project, & was absolute fantastic. Ditto the in house fitters, whose attention to detail & perfectionism was impressive. With fantastic communication,, reliability & downright lovely to work with – we are SO pleased we went to Design Interiors. If you’re looking for great service, high end design & quality product from a company big enough to be super professional but small enough to care – look no further!"
Our clients had previously carried out a lot of work on their old warehouse building to create an industrial feel. They always disliked having the kitchen & living room as separate rooms so, wanted to open up the space.
It was important to them to have 1 company that could carry out all of the required works. Design Interiors own team removed the separating wall & flooring along with extending the entrance to the kitchen & under stair cupboards for extra storage. All plumbing & electrical works along with plastering & decorating were carried out by Design Interiors along with the supply & installation of the polished concrete floor & works to the existing windows to achieve a floor to ceiling aesthetic.
Tim designed the kitchen in a bespoke texture lacquer door to match the ironmongery throughout the building. Our clients who are keen cooks wanted to have a good surface space to prep whilst keeping the industrial look but, it was a priority for the work surface to be hardwearing. Tim incorporated Dekton worktops to meet this brief & to enhance the industrial look carried the worktop up to provide the splashback.
The contemporary design without being a handless look enhances the clients’ own appliances with stainless steel handles to match. The open plan space has a social breakfast bar area which also incorporate’s a clever bifold unit to house the boiler system which was unable to be moved.

Ispirazione per una grande cucina minimalista chiusa con lavello sottopiano, ante lisce, ante nere, top in cemento, paraspruzzi grigio, paraspruzzi in quarzo composito, elettrodomestici neri, pavimento in cemento, pavimento grigio e top rosso
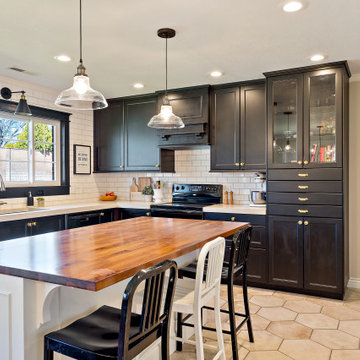
Idee per una cucina classica di medie dimensioni con ante in stile shaker, ante nere, top in cemento, paraspruzzi bianco, paraspruzzi con piastrelle diamantate, elettrodomestici neri, pavimento in gres porcellanato e top bianco

Diese Küche passt optimal zum Kunden. Er ist Jäger, sitzt gern auf dem Hochsitz, genießt den Weitblick und liebt Blockhütten.
In seinem neu gebauten Haus braucht es aber auch die nötige Portion Style. Deshalb haben wir die Küche ohne wuchtige Hängeschränke geplant. Der Weitblick durch die großen Fenster ist dadurch herrlich frei.
Die angeräucherte Eiche mit ihrer markanten Struktur wirkt freilich dunkler – aber gerade das ist es, was gewünscht wird. Dafür ist die Betonarbeitsplatte schlicht und hell. Unterteilt wird sie mit einer über 4 Meter langen Massivholzbohle aus einem Stück. Perfekt abgelagertes Holz musste es also sein, damit das Material nicht schwindet oder wirft.
Ach, und weil die Küche in den Eingangsbereich zur Garderobe hineinwächst beherbergt sie gleichzeitig auch Schuhe – wer hätte gedacht, dass eine Küche so vielseitig sein kann.
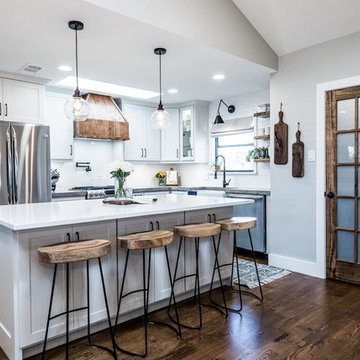
Darby Kate Photography
Foto di una cucina country di medie dimensioni con lavello stile country, ante in stile shaker, ante bianche, top in cemento, paraspruzzi bianco, paraspruzzi con piastrelle in ceramica, elettrodomestici in acciaio inossidabile, pavimento in legno massello medio, pavimento marrone e top grigio
Foto di una cucina country di medie dimensioni con lavello stile country, ante in stile shaker, ante bianche, top in cemento, paraspruzzi bianco, paraspruzzi con piastrelle in ceramica, elettrodomestici in acciaio inossidabile, pavimento in legno massello medio, pavimento marrone e top grigio
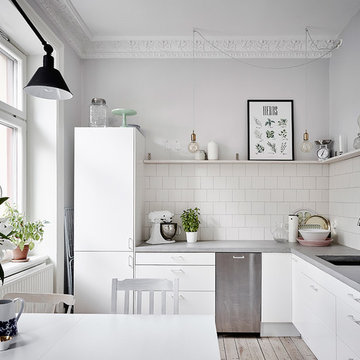
Immagine di una cucina scandinava di medie dimensioni con ante bianche, top in cemento, paraspruzzi bianco, nessuna isola, pavimento beige, top grigio, lavello sottopiano, ante lisce e parquet chiaro
Cucine a L con top in cemento - Foto e idee per arredare
1