Cucine a costo medio - Foto e idee per arredare
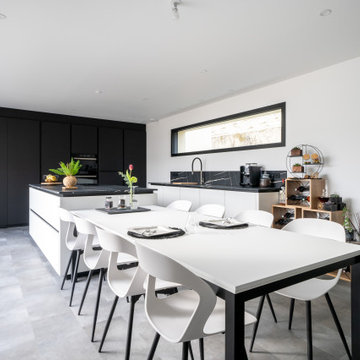
La création de cette cuisine a créé d'une manière pour que l'espace soit fonctionnel et accueillant, en effet cette pièce est l'élément principal du séjour qui est composé d'un salon et d'une salle à manger.
Le + de cette cuisine est le passage dissimulé dans le mur de rangement.
Cette cuisine noire et blanche de la marque Ballerina est un exemple de design moderne et élégant. Les meubles de cuisine Ballerina, dans des finitions noires et blanches, apportent une esthétique épurée et intemporelle.
L'îlot central est un point central de la cuisine, offrant un espace supplémentaire pour la préparation des repas, ainsi qu'une partie table pour les repas informels. Le plan de travail noir et blanc pour la partie table crée une continuité visuelle avec les façades des meubles, tout en apportant une touche de contraste et de modernité.
La robinetterie de la marque Bradano, en noir mat et chromé, ajoute une touche de sophistication à la cuisine. Les finitions noires mates créent un contraste subtil avec les meubles blancs, tandis que les accents chromés ajoutent une touche d'éclat et de brillance.
Les armoires de Ballerina offrent un espace de rangement généreux et bien organisé. Les lignes épurées et les poignées discrètes contribuent à la modernité et à l'élégance globale du design.
Le passage dissimulé permet à cette réalisation de cacher un couloir reliant à la partie nuit, et ainsi de séparer les différentes parties de cette maison.

Immagine di una grande cucina contemporanea con lavello integrato, ante a filo, ante verdi, top in legno, paraspruzzi bianco, paraspruzzi con piastrelle in ceramica, elettrodomestici da incasso, pavimento con piastrelle in ceramica, pavimento multicolore e top marrone
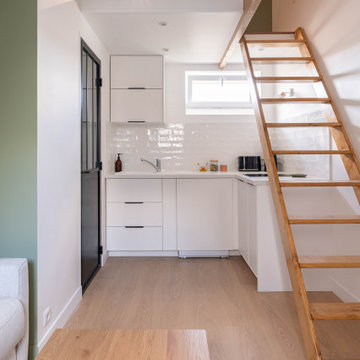
La cuisine intégrée et son échelle de meunier desservant l'espace mezzanine
Immagine di una piccola cucina abitabile design
Immagine di una piccola cucina abitabile design
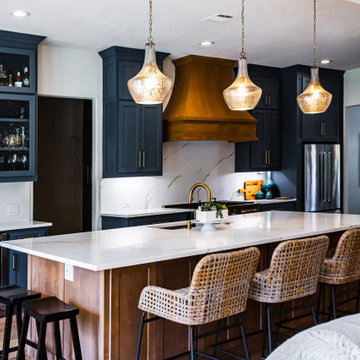
Immagine di una cucina classica di medie dimensioni con lavello sottopiano, ante in stile shaker, top in quarzo composito, elettrodomestici in acciaio inossidabile, pavimento in legno massello medio, top bianco, ante blu, paraspruzzi bianco e paraspruzzi in quarzo composito

Kitchen Renovation
Foto di una cucina boho chic di medie dimensioni con lavello sottopiano, ante lisce, ante verdi, top in quarzo composito, paraspruzzi grigio, paraspruzzi con piastrelle in ceramica, elettrodomestici in acciaio inossidabile, pavimento in legno massello medio, pavimento marrone e top bianco
Foto di una cucina boho chic di medie dimensioni con lavello sottopiano, ante lisce, ante verdi, top in quarzo composito, paraspruzzi grigio, paraspruzzi con piastrelle in ceramica, elettrodomestici in acciaio inossidabile, pavimento in legno massello medio, pavimento marrone e top bianco
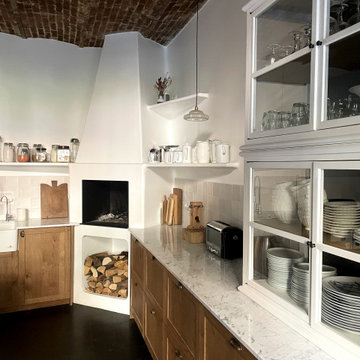
Ispirazione per una grande cucina country con lavello da incasso, ante in legno chiaro, top in marmo, paraspruzzi bianco, paraspruzzi con piastrelle in ceramica, elettrodomestici bianchi, nessuna isola, pavimento nero e top bianco

This Ohana model ATU tiny home is contemporary and sleek, cladded in cedar and metal. The slanted roof and clean straight lines keep this 8x28' tiny home on wheels looking sharp in any location, even enveloped in jungle. Cedar wood siding and metal are the perfect protectant to the elements, which is great because this Ohana model in rainy Pune, Hawaii and also right on the ocean.
A natural mix of wood tones with dark greens and metals keep the theme grounded with an earthiness.
Theres a sliding glass door and also another glass entry door across from it, opening up the center of this otherwise long and narrow runway. The living space is fully equipped with entertainment and comfortable seating with plenty of storage built into the seating. The window nook/ bump-out is also wall-mounted ladder access to the second loft.
The stairs up to the main sleeping loft double as a bookshelf and seamlessly integrate into the very custom kitchen cabinets that house appliances, pull-out pantry, closet space, and drawers (including toe-kick drawers).
A granite countertop slab extends thicker than usual down the front edge and also up the wall and seamlessly cases the windowsill.
The bathroom is clean and polished but not without color! A floating vanity and a floating toilet keep the floor feeling open and created a very easy space to clean! The shower had a glass partition with one side left open- a walk-in shower in a tiny home. The floor is tiled in slate and there are engineered hardwood flooring throughout.

Authentic British Kitchen in Worthing, West Sussex
A traditional kitchen with handmade cabinetry and dovetail joinery was required for this sunny seaside renovation.
The Brief
An ultra-luxurious, authentic kitchen was required for this development project undertaken by our contract department. To tie in with high ceilings and sash windows a traditional theme was sought to impress potential suitors of this wonderful property.
The property is a four-storey townhouse near to the seaside in Worthing and has been developed to an exceptional standard for a private client.
Design Elements
The developer already had an idea of the layout of the space, with a wall-to-wall run and island as the preferred configuration.
To add the authentic, traditional element to the project our handmade British kitchen option from Mereway Kitchens was required, boasting handmade cabinetry and dovetail joinery. A Diamond Grey finish has been opted for, which combines nicely with the sparkling quartz work surfaces.
Special Inclusions
To match the premium furnishings with premium functionality, a combination of Siemens cooking appliances has been utilised. Notable inclusions are a Siemens warming drawer, a combination oven and a Caple wine cabinet.
Integrated appliances have been opted for in the form of Siemens refrigerator, freezer and dishwasher.
Project Highlight
The real standout of this project is the handmade cabinetry, which matches the grandeur of this property in every way. The dovetailed oak joinery is exhibited across all drawers and cupboards in this kitchen space.
Understated door knobs and cup handles have been chosen to match the traditional style.
The End Result
This project is a fantastic example of the exceptional handcrafted cabinetry that we can offer from our British supplier. The detail and special inclusions add a fantastic allure to this kitchen thanks to a great design and installation from our contracts team.
If you are looking for a traditional handmade kitchen then our handcrafted British option may be just what you require. Talk to our design team about upgrading your kitchen today.

Light-filled kitchen and dining.
Foto di una cucina design di medie dimensioni con lavello sottopiano, ante lisce, ante in legno bruno, top in quarzo composito, paraspruzzi con piastrelle a mosaico, elettrodomestici neri, parquet chiaro, paraspruzzi grigio, pavimento beige, top grigio e soffitto in legno
Foto di una cucina design di medie dimensioni con lavello sottopiano, ante lisce, ante in legno bruno, top in quarzo composito, paraspruzzi con piastrelle a mosaico, elettrodomestici neri, parquet chiaro, paraspruzzi grigio, pavimento beige, top grigio e soffitto in legno

Esempio di una cucina chic di medie dimensioni con lavello sottopiano, ante con riquadro incassato, ante bianche, top in superficie solida, paraspruzzi bianco, elettrodomestici neri, pavimento in gres porcellanato, nessuna isola, pavimento bianco e top bianco

Effective kitchen design is the process of combining layout, surfaces, appliances and design details to form a cooking space that's easy to use and fun to cook and socialise in. Pairing colours can be a challenge - there’s no doubt about it. If you dare to be adventurous, purple presents a playful option for your kitchen interior. Cream tiles and cabinets work incredibly well as a blank canvas, which means you can be as bright or as dark as you fancy when it comes to using purple..

This itty bitty kitchen in a historic Richmond row house had been closed in by unnecessary walls, creating a tight, dysfunctional galley style kitchen with very little storage space. Working alongside our artist and cabinetry making clients, we created a custom design with handmade, custom cabinetry pieces while opening up the kitchen to the dining area, making the space feel exponentially larger. The result is a clean, modern, functional and big energy kitchen.

Esempio di una cucina costiera di medie dimensioni con lavello stile country, nessun'anta, ante con finitura invecchiata, top in cemento, paraspruzzi bianco, paraspruzzi in perlinato, elettrodomestici colorati, parquet chiaro, pavimento marrone e top grigio

The client came to comma design in need of an upgrade to their existing kitchen to allow for more storage and cleaner look. They wanted to swap their laminate bench to a sleek stone bench tops that can provide a luxurious loo to their space. Comma design worked closely with the trades on site to achieve the results.
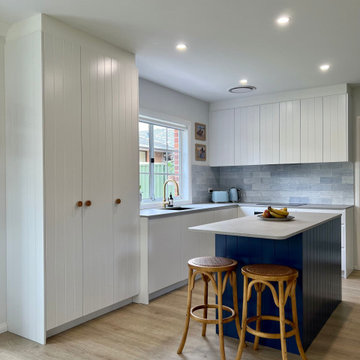
We were approached by our lovely customers in the heart of Cronulla to design a Coastal inspired Kitchen, Laundry, Ensuite and Main Bathroom.
Take a look at the before photos to see how this project has evolved. The transformation is dramatic to say the least.
The Kitchen was the area that required the most attention in terms of use of space. The original kitchen felt small and lacked natural light, coupled with the dark cabinetry and lack of workable bench space the kitchen was in serious need of some love. We were able to breath a breathe of fresh air into this space by removing a wall that separated the kitchen and dining room and also by removing the wall adjacent to the stairwell.
By making use of the space under the stairs and relocating the water heater we were able to free up some width in the room which allowed us to incorporate an island into the design. This created much needed work space but also improved the flow through the kitchen. With light now flooding in from the patio doors and the addition of timber slatted, feature stairwell divide, the kitchen now feels light, bright and airy.
The vertical slats in the stairwell carry on a consistent theme from the main kitchen which showcases vertical VJ groove doors. The complimenting timber elements and honed stone benchtops coupled with the blue shades through the tiles and island joinery tie the space together with multiple layers of colour and texture.
The laundry behind the kitchen continues the same theme but is given its own personality through the choice of light timber benchtop and grey/white terrazzo inspired floor tiles, that really capture the beach side feels.
Upstairs in the bathrooms a very neutral palette of whites and greys was used to keep the space feeling clean and fresh. Some warmth was brought into the bathroom with the inclusion of timber vanities and some texture through the handmade subway tiles on the feature walls.

Зеленая кухня
Idee per una cucina lineare contemporanea chiusa e di medie dimensioni con lavello da incasso, ante con bugna sagomata, ante verdi, top in quarzo composito, paraspruzzi beige, paraspruzzi con piastrelle in ceramica, elettrodomestici in acciaio inossidabile, pavimento in laminato, nessuna isola, pavimento marrone e top nero
Idee per una cucina lineare contemporanea chiusa e di medie dimensioni con lavello da incasso, ante con bugna sagomata, ante verdi, top in quarzo composito, paraspruzzi beige, paraspruzzi con piastrelle in ceramica, elettrodomestici in acciaio inossidabile, pavimento in laminato, nessuna isola, pavimento marrone e top nero

Complete renovation of Wimbledon townhome.
Features include:
vintage Holophane pendants
Stone splashback by Gerald Culliford
custom cabinetry
Artwork by Shirin Tabeshfar
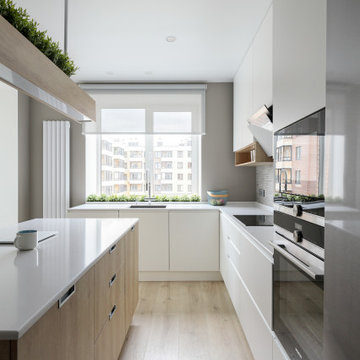
Кухня-столовая с островом и барной стойкой и мойкой у окна.
Ispirazione per una cucina scandinava di medie dimensioni con lavello a vasca singola, ante lisce, ante bianche, top in superficie solida, paraspruzzi beige, paraspruzzi con piastrelle in ceramica, elettrodomestici neri, pavimento in legno massello medio, pavimento marrone e top bianco
Ispirazione per una cucina scandinava di medie dimensioni con lavello a vasca singola, ante lisce, ante bianche, top in superficie solida, paraspruzzi beige, paraspruzzi con piastrelle in ceramica, elettrodomestici neri, pavimento in legno massello medio, pavimento marrone e top bianco
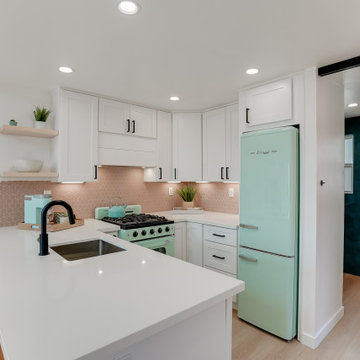
This was a remodel of one of the historic "Roberts Cottages" in Oceanside. We had 288 square feet to work with and had to make the most of each an every inch.
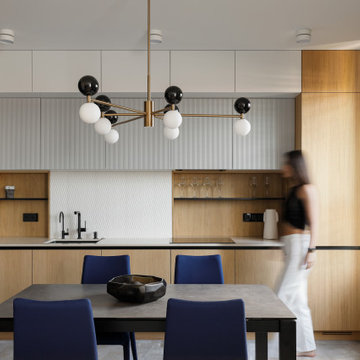
Кухня в нескольких оттенках: черной матовой отделке, серой и древесной
и барной стойкой
Immagine di una cucina a L contemporanea di medie dimensioni con lavello a vasca singola, ante lisce, ante nere, top in superficie solida, paraspruzzi bianco, paraspruzzi in gres porcellanato, elettrodomestici neri, pavimento in gres porcellanato, pavimento grigio e top bianco
Immagine di una cucina a L contemporanea di medie dimensioni con lavello a vasca singola, ante lisce, ante nere, top in superficie solida, paraspruzzi bianco, paraspruzzi in gres porcellanato, elettrodomestici neri, pavimento in gres porcellanato, pavimento grigio e top bianco
Cucine a costo medio - Foto e idee per arredare
4