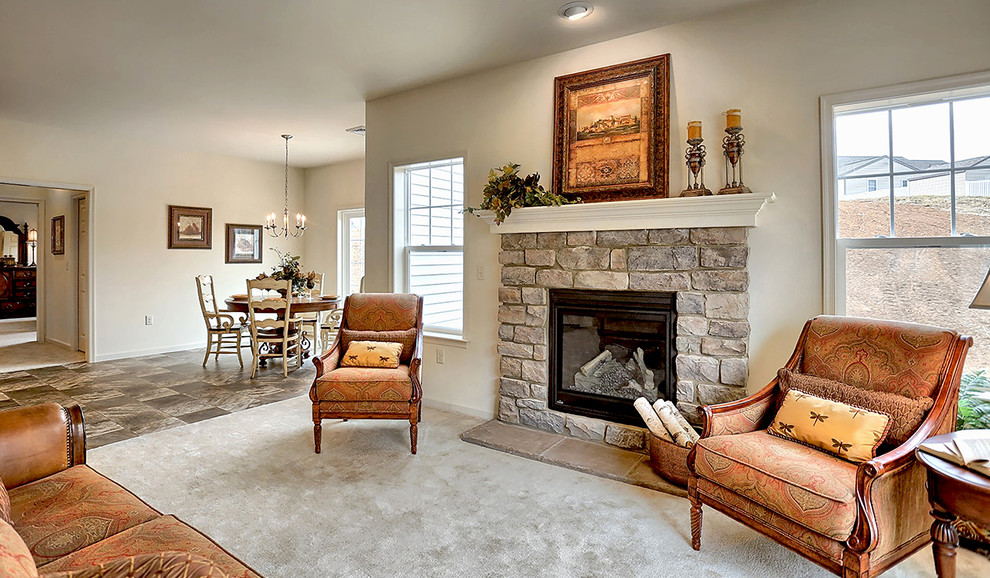
Copper Beech
Convenient single story living in this home complete with a 2-car garage with mudroom entry and a welcoming front porch. The home features an open floor plan with heightened 9’ ceilings and a flex space room that can be used as a Study, Living Room, or other. The open Kitchen includes a raised breakfast bar counter for eat-in seating, attractive cabinetry, stainless steel appliances, and open access to the Dining Area and Great Room. A cozy gas fireplace with stone surround adorns the adjoining Great Room, and the Dining Area provides sliding glass door access to the back yard patio.
The private Owner’s Suite is quietly situated down a hallway and includes an expansive closet and a private bath with a 5’ shower and cultured marble vanity.
Unfinished space on the 2nd floor is perfect for additional storage.
