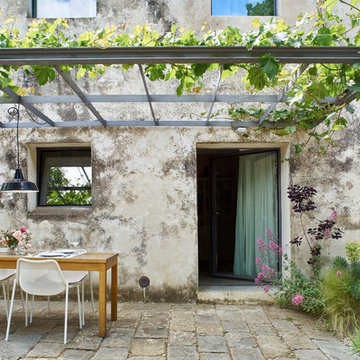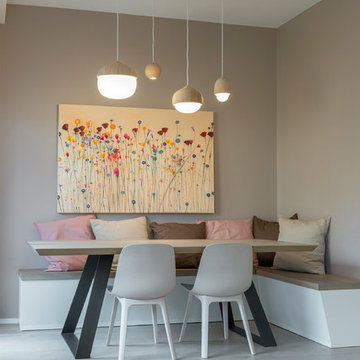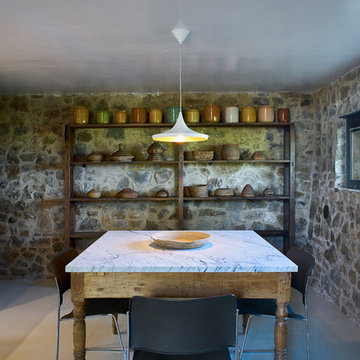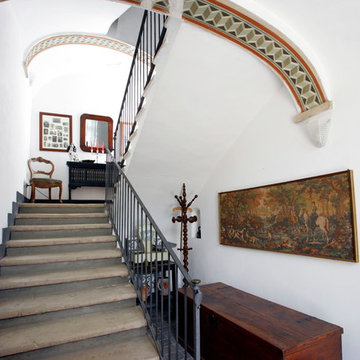Risultati di ricerca per "Casale" in Idee per la casa
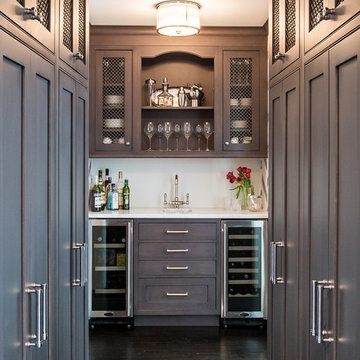
Foto di un grande angolo bar con lavandino chic con ante marroni, paraspruzzi bianco e top bianco
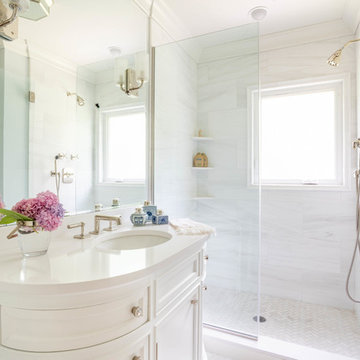
Immagine di una stanza da bagno con doccia chic con ante in stile shaker, ante bianche, doccia alcova, pareti bianche, lavabo sottopiano, pavimento bianco, porta doccia a battente e top bianco

With no windows or natural light, we used a combination of artificial light, open space, and white walls to brighten this master bath remodel. Over the white, we layered a sophisticated palette of finishes that embrace color, pattern, and texture: 1) long hex accent tile in “lemongrass” gold from Walker Zanger (mounted vertically for a new take on mid-century aesthetics); 2) large format slate gray floor tile to ground the room; 3) textured 2X10 glossy white shower field tile (can’t resist touching it); 4) rich walnut wraps with heavy graining to define task areas; and 5) dirty blue accessories to provide contrast and interest.
Photographer: Markert Photo, Inc.
Trova il professionista locale adatto per il tuo progetto
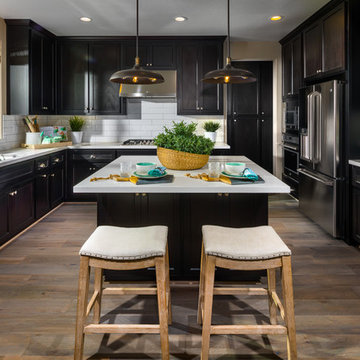
Ispirazione per un cucina con isola centrale tradizionale con lavello a doppia vasca, ante in stile shaker, ante nere, paraspruzzi bianco, elettrodomestici in acciaio inossidabile, pavimento in legno massello medio e top bianco
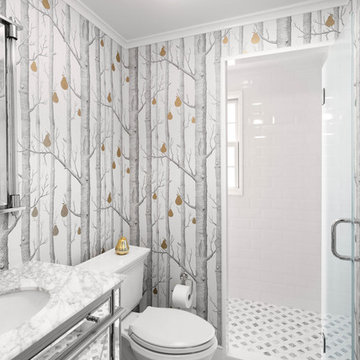
Ispirazione per una stanza da bagno chic con lavabo sottopiano, pavimento grigio, top bianco e ante lisce
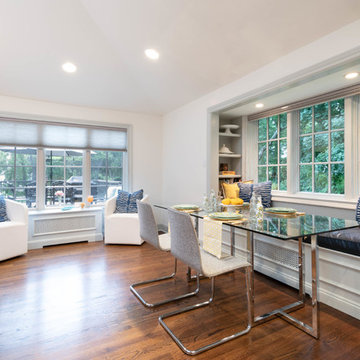
Foto di una sala da pranzo aperta verso la cucina tradizionale con pareti bianche, pavimento in legno massello medio, nessun camino e pavimento marrone
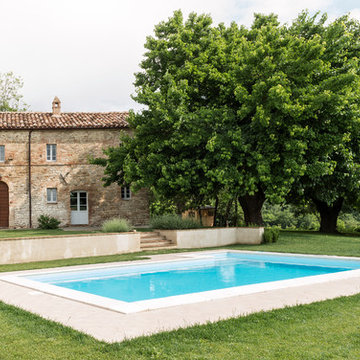
Matteo Canestraro
Ispirazione per la facciata di una casa grande mediterranea a due piani con rivestimento in mattoni e tetto a capanna
Ispirazione per la facciata di una casa grande mediterranea a due piani con rivestimento in mattoni e tetto a capanna
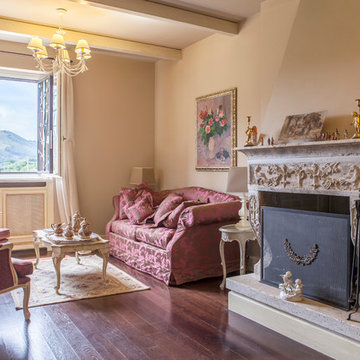
Beatrice Nalin
Idee per un soggiorno country di medie dimensioni e chiuso con pareti beige e parquet scuro
Idee per un soggiorno country di medie dimensioni e chiuso con pareti beige e parquet scuro
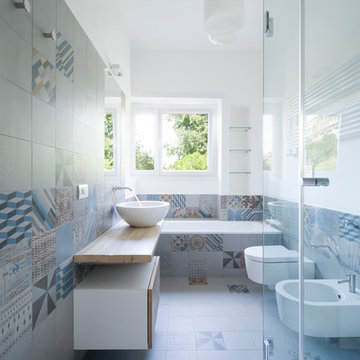
Esempio di una stanza da bagno padronale minimal con lavabo a bacinella, ante lisce, ante in legno chiaro, vasca da incasso, bidè, piastrelle in ceramica, pavimento con piastrelle in ceramica, pareti multicolore e piastrelle multicolore
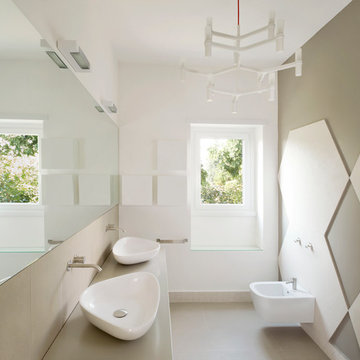
Foto di una grande stanza da bagno contemporanea con piastrelle beige e lavabo a bacinella
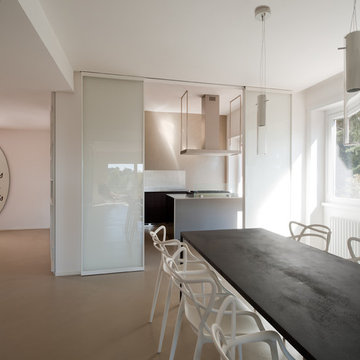
Esempio di una sala da pranzo minimal con pareti bianche e pavimento in gres porcellanato
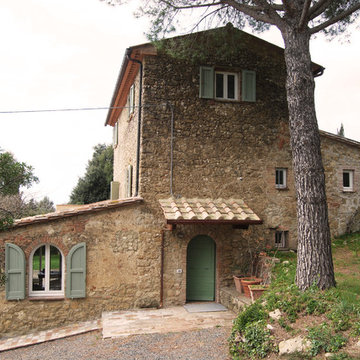
Idee per la facciata di una casa beige country a tre piani di medie dimensioni con rivestimento in pietra e tetto a capanna
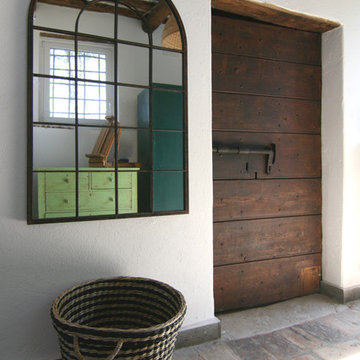
Laura Pistoia
Idee per un piccolo ingresso o corridoio country con pareti bianche, una porta singola e una porta in legno scuro
Idee per un piccolo ingresso o corridoio country con pareti bianche, una porta singola e una porta in legno scuro
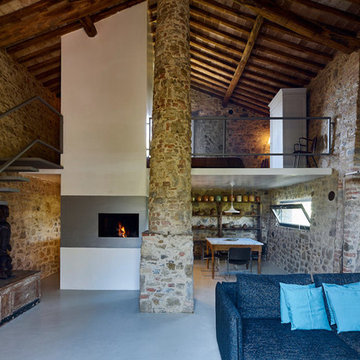
Idee per un soggiorno country con camino lineare Ribbon, cornice del camino in intonaco e pavimento grigio
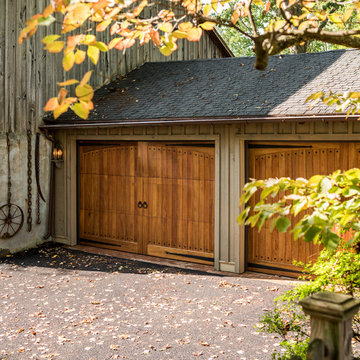
Angle Eye Photography
Immagine di un grande garage per due auto indipendente country
Immagine di un grande garage per due auto indipendente country
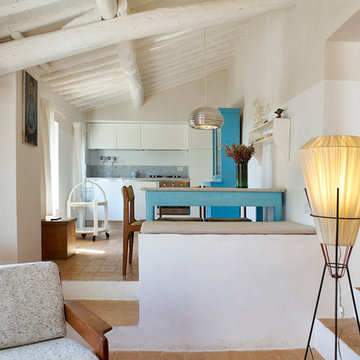
Immagine di una cucina mediterranea di medie dimensioni con pavimento in mattoni e pavimento arancione
Ecco i risultati per "Casale" in: case e interni
1
