Facciate di case con terreno in pendenza
Filtra anche per:
Budget
Ordina per:Popolari oggi
1 - 20 di 553 foto
1 di 2
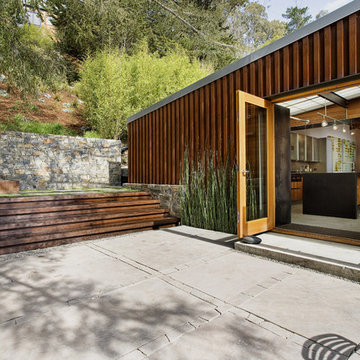
Esempio della facciata di una casa contemporanea con rivestimento in metallo e terreno in pendenza

A for-market house finished in 2021. The house sits on a narrow, hillside lot overlooking the Square below.
photography: Viktor Ramos
Foto della villa bianca country a due piani di medie dimensioni con rivestimento con lastre in cemento, copertura mista, tetto grigio, pannelli e listelle di legno e terreno in pendenza
Foto della villa bianca country a due piani di medie dimensioni con rivestimento con lastre in cemento, copertura mista, tetto grigio, pannelli e listelle di legno e terreno in pendenza
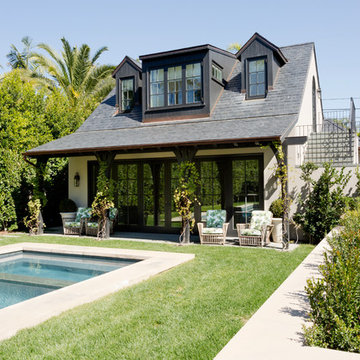
Immagine della villa bianca classica a due piani con tetto a capanna, copertura a scandole e terreno in pendenza
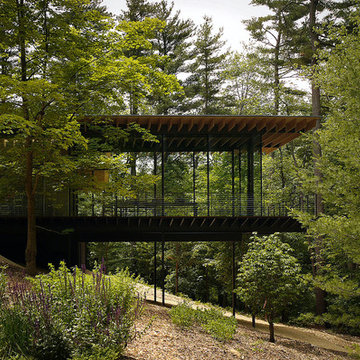
A home In harmony with nature.
Foto della facciata di una casa moderna a un piano con tetto piano e terreno in pendenza
Foto della facciata di una casa moderna a un piano con tetto piano e terreno in pendenza

galina coeda
Idee per la villa grande multicolore contemporanea a due piani con rivestimento in legno, tetto piano, copertura in metallo o lamiera, tetto nero, pannelli sovrapposti, abbinamento di colori, terreno in pendenza e scale
Idee per la villa grande multicolore contemporanea a due piani con rivestimento in legno, tetto piano, copertura in metallo o lamiera, tetto nero, pannelli sovrapposti, abbinamento di colori, terreno in pendenza e scale
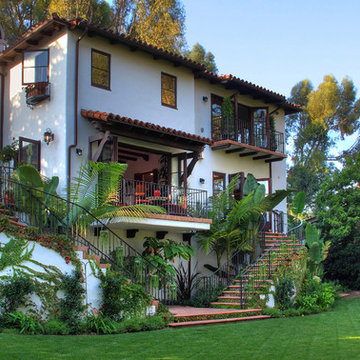
Paul Jonason Photography
Ispirazione per la facciata di una casa mediterranea a due piani di medie dimensioni con terreno in pendenza
Ispirazione per la facciata di una casa mediterranea a due piani di medie dimensioni con terreno in pendenza
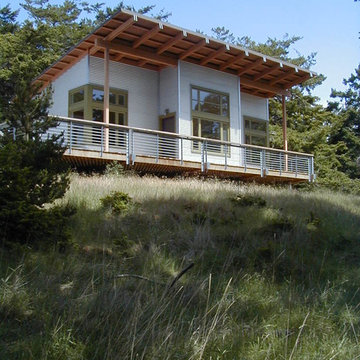
The guest cottage includes a shared bath and storage area with bunk rooms on each side.
photo: Adams Mohler Ghillino
Ispirazione per la casa con tetto a falda unica contemporaneo con rivestimento in metallo e terreno in pendenza
Ispirazione per la casa con tetto a falda unica contemporaneo con rivestimento in metallo e terreno in pendenza

Kaplan Architects, AIA
Location: Redwood City , CA, USA
Front entry fence and gate to new residence at street level with cedar siding.
Ispirazione per la villa ampia marrone moderna a due piani con rivestimento in legno, copertura in metallo o lamiera e terreno in pendenza
Ispirazione per la villa ampia marrone moderna a due piani con rivestimento in legno, copertura in metallo o lamiera e terreno in pendenza
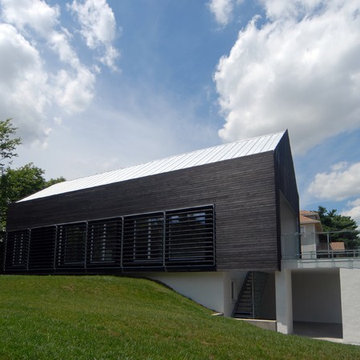
courtesy of Studio 804
Ispirazione per la facciata di una casa contemporanea con rivestimento in legno e terreno in pendenza
Ispirazione per la facciata di una casa contemporanea con rivestimento in legno e terreno in pendenza
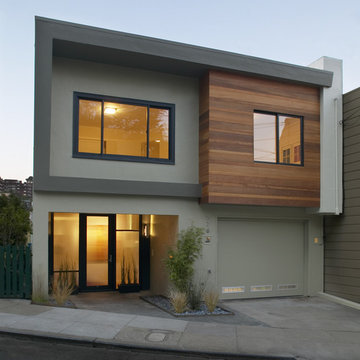
Paul Dyer, Photography
Immagine della villa multicolore contemporanea a due piani di medie dimensioni con rivestimenti misti, tetto piano e terreno in pendenza
Immagine della villa multicolore contemporanea a due piani di medie dimensioni con rivestimenti misti, tetto piano e terreno in pendenza
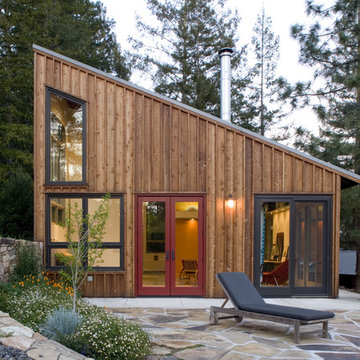
View from Terrace.
Cathy Schwabe Architecture.
Photograph by David Wakely
Idee per la casa con tetto a falda unica contemporaneo con rivestimento in legno e terreno in pendenza
Idee per la casa con tetto a falda unica contemporaneo con rivestimento in legno e terreno in pendenza
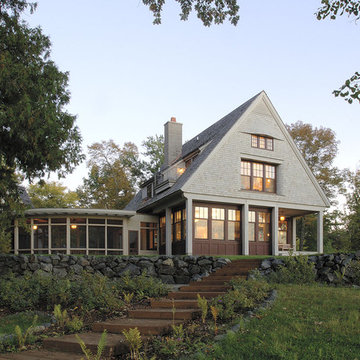
Idee per la facciata di una casa classica a due piani di medie dimensioni con rivestimento in legno, tetto a capanna e terreno in pendenza
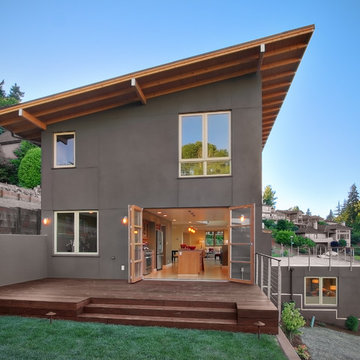
Idee per la casa con tetto a falda unica contemporaneo a tre piani con terreno in pendenza
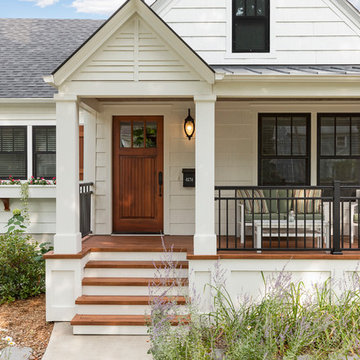
Spacecrafting Photography, Inc.
Immagine della villa bianca classica a due piani con rivestimento in legno, copertura a scandole e terreno in pendenza
Immagine della villa bianca classica a due piani con rivestimento in legno, copertura a scandole e terreno in pendenza
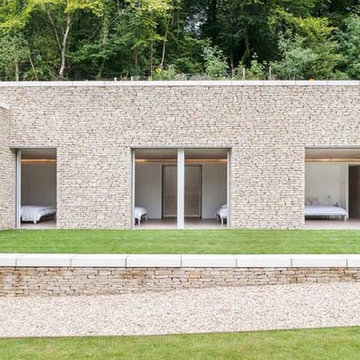
Hufton & Crow
Ispirazione per la facciata di una casa beige moderna con rivestimento in pietra e terreno in pendenza
Ispirazione per la facciata di una casa beige moderna con rivestimento in pietra e terreno in pendenza

Frontier Group; This low impact design includes a very small footprint (500 s.f.) that required minimal grading, preserving most of the vegetation and hardwood tress on the site. The home lives up to its name, blending softly into the hillside by use of curves, native stone, cedar shingles, and native landscaping. Outdoor rooms were created with covered porches and a terrace area carved out of the hillside. Inside, a loft-like interior includes clean, modern lines and ample windows to make the space uncluttered and spacious.
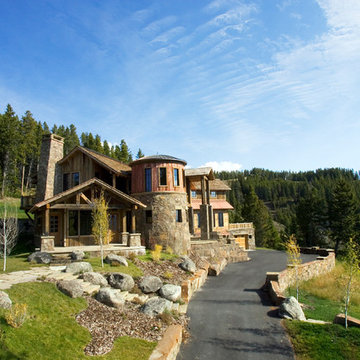
During initial talks for Lot 171, it was decided that there were certain steps that were very important to consider. The environment was to be protected, and when possible, enhanced. There was to be reduction in typical residential operating costs, while incorporating technologies that promote productivity in the home by internal and external networking. The building was to be engrained into the surrounding site, with materials that create a sense of permanence.
Recycled elements were used throughout the building, as well as energy efficient windows, ground source heat pumps, and Sterling engines for backup power. Local stone is used for the exterior, as well as existing boulders for landscaping.
This project is based on the two-pod system, with the Guest Residence separated from the Main Residence. The driveway is designed to meander through the existing old growth trees on the site, and under the Guest Residence, which creates a sense of entry. The Main Residence’s focal point is an old corn crib, clad in local stone at the base and recycled barn wood at the top. Inspired by the old growth on the site, four oversized stone piers frame the entry, continuing up to wood columns that are topped off with a roof canopy overhead.
Photo by Kene Sperry
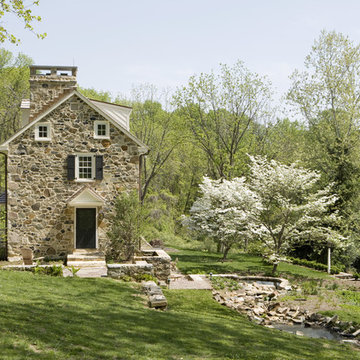
Photographer: Tom Crane
Foto della facciata di una casa country con terreno in pendenza
Foto della facciata di una casa country con terreno in pendenza
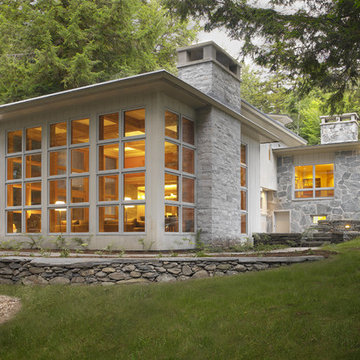
Photography by Carolyn Bates
Immagine della facciata di una casa contemporanea a un piano con rivestimento in pietra e terreno in pendenza
Immagine della facciata di una casa contemporanea a un piano con rivestimento in pietra e terreno in pendenza
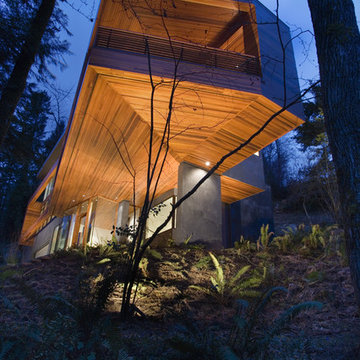
Esempio della facciata di una casa contemporanea con rivestimento in legno e terreno in pendenza
Facciate di case con terreno in pendenza
1