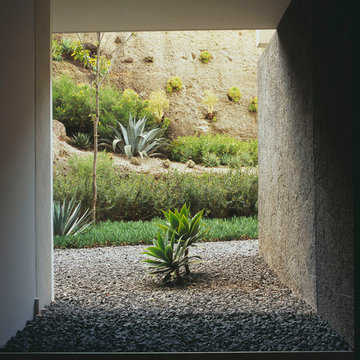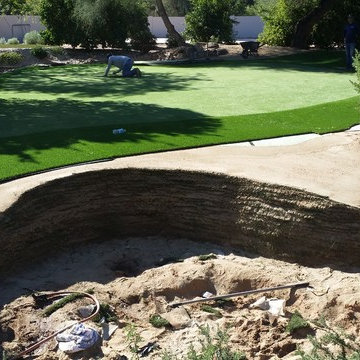Campi Sportivi Esterni neri - Foto e idee
Filtra anche per:
Budget
Ordina per:Popolari oggi
101 - 120 di 990 foto
1 di 3
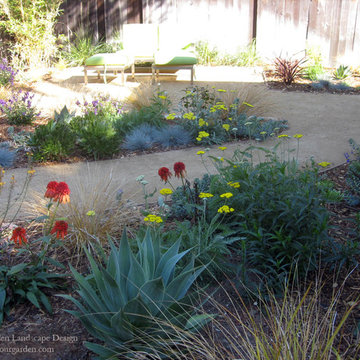
A plain rectangular-shaped back yard in Fairfax, CA was transformed by including curvaceous pathway with DG (decomposed granite), patios and garden beds. The plant palette includes a variety of colorful drought-tolerant plants that offer both flower and leaf colors and textures throughout every season.
Photo and Design ©Eileen Kelly, Dig Your Garden Landscape Design
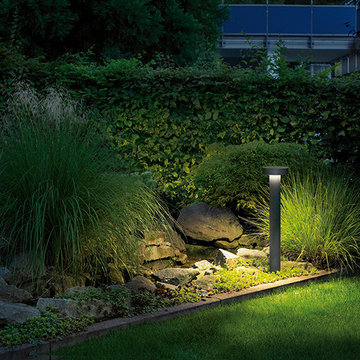
BEGA's bollard luminaire used to provide even illumination for backyard landscape.
Foto di un campo sportivo esterno minimalista esposto in pieno sole in cortile e di medie dimensioni in estate
Foto di un campo sportivo esterno minimalista esposto in pieno sole in cortile e di medie dimensioni in estate
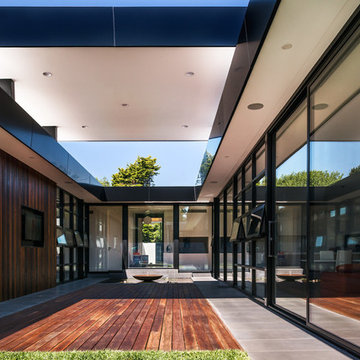
Catherine Bailey
Foto di un campo sportivo esterno moderno in ombra di medie dimensioni e in cortile in estate con pedane
Foto di un campo sportivo esterno moderno in ombra di medie dimensioni e in cortile in estate con pedane
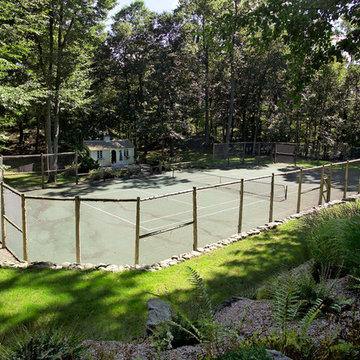
Ispirazione per un campo sportivo esterno classico con pavimentazioni in pietra naturale
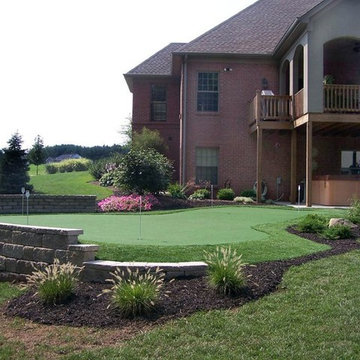
Sport courts, basketball & tennis courts, batting cages, golf putting greens, bocce courts, "ice free" skating rinks and more! Clients from Islip, Oyster Bay, Brookhaven, Southampton, Babylon and across Long Island turn to Designscapes Landscaping of Long Island to transform their front and backyards into award winning outdoor fun outdoor living rooms. If you are looking for a one of a kind landscaping transformation to entertain or just to relax, give us a call today and our outdoor living designers will get started for you!
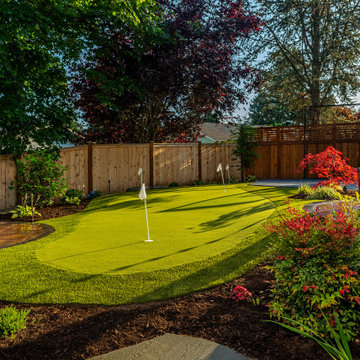
These clients were thrilled to this putting green was able to be installed in such a small backyard with so many grading challenges. The perfect way to make sure you're in putting shape for the next season, this green completes any dream backyard.
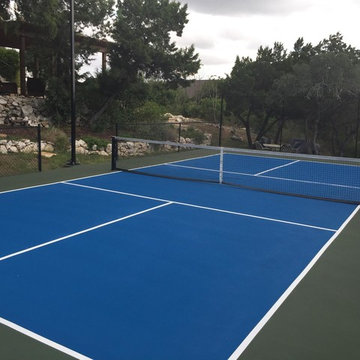
Idee per un campo sportivo esterno tradizionale esposto in pieno sole di medie dimensioni e dietro casa in estate con pavimentazioni in cemento
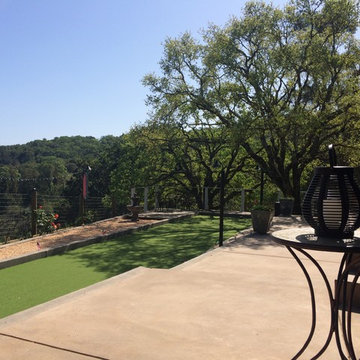
Award winning hillside renovation with concrete walls and informal 'bocce court'
Design constraints: Full sun and steep hillside
Planting design: This yard started as a blank hillside that had a steep slope. BKLD provided consultation and design work to develop the hillside with a series of terraced walls to create a bocce court. The bocce court was done in an informal fashion with artificial turf so the client could entertain with the space and have the 'look' of green. This turned out to be a great low maintenance and drought tolerant way to add useable space as well as a softer view from the upper deck. Existing Oaks were all kept and designed around carefully with composite decking. The Oaks make for some great shadow play and is quite the dynamic space as the sun angles move thru out the day.
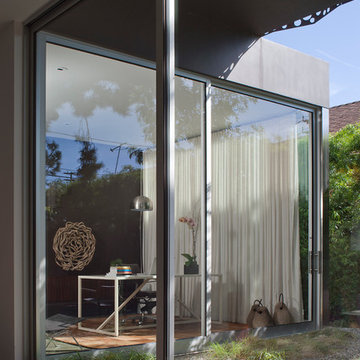
Benny Chan
Idee per un campo sportivo esterno design esposto in pieno sole di medie dimensioni e dietro casa con ghiaia
Idee per un campo sportivo esterno design esposto in pieno sole di medie dimensioni e dietro casa con ghiaia
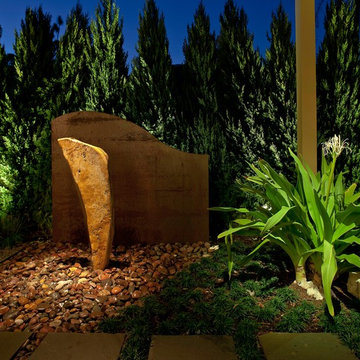
This shade arbor, located in The Woodlands, TX north of Houston, spans the entire length of the back yard. It combines a number of elements with custom structures that were constructed to emulate specific aspects of a Zen garden. The homeowner wanted a low-maintenance garden whose beauty could withstand the tough seasonal weather that strikes the area at various times of the year. He also desired a mood-altering aesthetic that would relax the senses and calm the mind. Most importantly, he wanted this meditative environment completely shielded from the outside world so he could find serenity in total privacy.
The most unique design element in this entire project is the roof of the shade arbor itself. It features a “negative space” leaf pattern that was designed in a software suite and cut out of the metal with a water jet cutter. Each form in the pattern is loosely suggestive of either a leaf, or a cluster of leaves.
These small, negative spaces cut from the metal are the source of the structure’ powerful visual and emotional impact. During the day, sunlight shines down and highlights columns, furniture, plantings, and gravel with a blend of dappling and shade that make you feel like you are sitting under the branches of a tree.
At night, the effects are even more brilliant. Skillfully concealed lights mounted on the trusses reflect off the steel in places, while in other places they penetrate the negative spaces, cascading brilliant patterns of ambient light down on vegetation, hardscape, and water alike.
The shade arbor shelters two gravel patios that are almost identical in space. The patio closest to the living room features a mini outdoor dining room, replete with tables and chairs. The patio is ornamented with a blend of ornamental grass, a small human figurine sculpture, and mid-level impact ground cover.
Gravel was chosen as the preferred hardscape material because of its Zen-like connotations. It is also remarkably soft to walk on, helping to set the mood for a relaxed afternoon in the dappled shade of gently filtered sunlight.
The second patio, spaced 15 feet away from the first, resides adjacent to the home at the opposite end of the shade arbor. Like its twin, it is also ornamented with ground cover borders, ornamental grasses, and a large urn identical to the first. Seating here is even more private and contemplative. Instead of a table and chairs, there is a large decorative concrete bench cut in the shape of a giant four-leaf clover.
Spanning the distance between these two patios, a bluestone walkway connects the two spaces. Along the way, its borders are punctuated in places by low-level ornamental grasses, a large flowering bush, another sculpture in the form of human faces, and foxtail ferns that spring up from a spread of river rock that punctuates the ends of the walkway.
The meditative quality of the shade arbor is reinforced by two special features. The first of these is a disappearing fountain that flows from the top of a large vertical stone embedded like a monolith in the other edges of the river rock. The drains and pumps to this fountain are carefully concealed underneath the covering of smooth stones, and the sound of the water is only barely perceptible, as if it is trying to force you to let go of your thoughts to hear it.
A large piece of core-10 steel, which is deliberately intended to rust quickly, rises up like an arced wall from behind the fountain stone. The dark color of the metal helps the casual viewer catch just a glimpse of light reflecting off the slow trickle of water that runs down the side of the stone into the river rock bed.
To complete the quiet moment that the shade arbor is intended to invoke, a thick wall of cypress trees rises up on all sides of the yard, completely shutting out the disturbances of the world with a comforting wall of living greenery that comforts the thoughts and emotions.
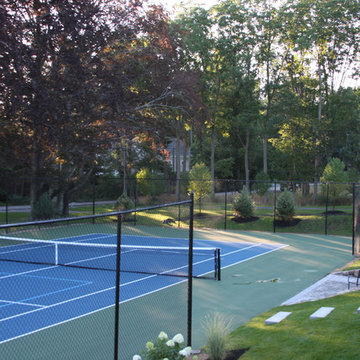
Location: Hingham, MA, USA
This newly constructed home in Hingham, MA was designed to openly embrace the seashore landscape surrounding it. The front entrance has a relaxed elegance with a classic plant theme of boxwood, hydrangea and grasses. The back opens to beautiful views of the harbor, with a terraced patio running the length of the house. The infinity pool blends seamlessly with the water landscape and splashes over the wall into the weir below. Planting beds break up the expanse of paving and soften the outdoor living spaces. The sculpture, made by a personal friend of the family, creates a stunning focal point with the open sky and sea behind.
One side of the property was densely planted with large Spruce, Juniper and Birch on top of a 7' berm to provide instant privacy. Hokonechloa grass weaves its way around Annabelle Hydrangeas and Flower Carpet Roses. The other side had an existing stone stairway which was enhanced with a grove of Birch, hydrangea and Hakone grass. The Limelight Tree Hydrangeas and Boxwood offer a fresh welcome, while the Miscanthus grasses add a casual touch. The Stone wall and patio create a resting spot between rounds of tennis. The granite steps in the lawn allow for a comfortable transition up a steeper slope.
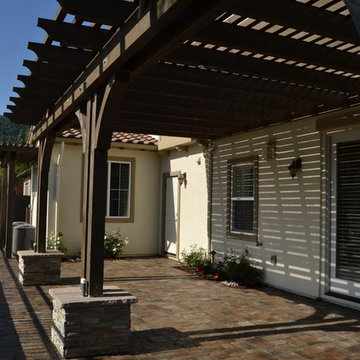
Aitken & Associates
Idee per un piccolo campo sportivo esterno moderno esposto a mezz'ombra dietro casa in primavera con pavimentazioni in cemento
Idee per un piccolo campo sportivo esterno moderno esposto a mezz'ombra dietro casa in primavera con pavimentazioni in cemento
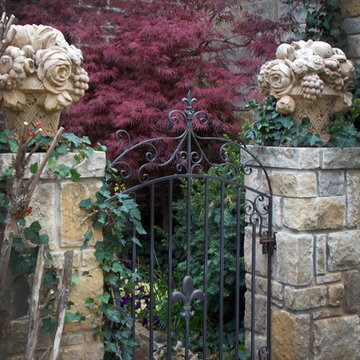
Unique by Design l Helen Weis
Idee per un campo sportivo esterno chic esposto a mezz'ombra davanti casa in estate con pavimentazioni in pietra naturale
Idee per un campo sportivo esterno chic esposto a mezz'ombra davanti casa in estate con pavimentazioni in pietra naturale
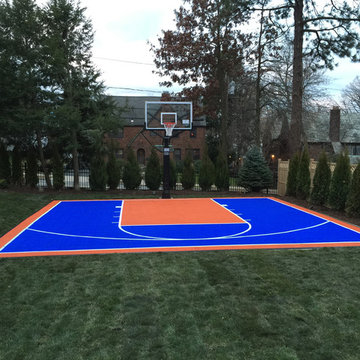
Custom Backyard Sport Court and Basketball Hoop Systems with painted lines for basketball.
Ispirazione per un piccolo campo sportivo esterno minimalista esposto a mezz'ombra dietro casa con uno spazio giochi
Ispirazione per un piccolo campo sportivo esterno minimalista esposto a mezz'ombra dietro casa con uno spazio giochi
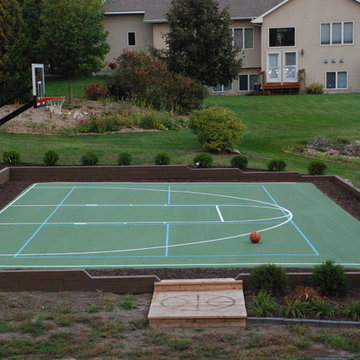
Chad brings us this pretty awesome Pro Dunk Diamond Basketball System from Victoria, Minnesota. The work on the concrete slab is excellent 52' by 30' with full strips in white. This is a Pro Dunk Diamond Basketball System that was purchased in August of 2012. It was installed on a 52 ft wide by a 30 ft deep playing area in Victoria, MN. Browse all of Chad S's photos navigate to: http://www.produnkhoops.com/photos/albums/chad-52x30-pro-dunk-diamond-basketball-system-831/
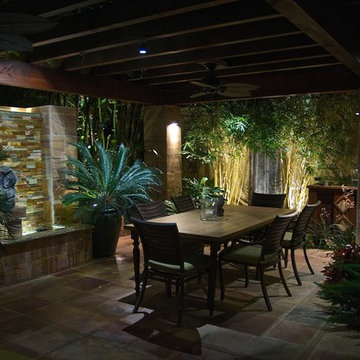
Tommy Herren
Immagine di un grande campo sportivo esterno tropicale in ombra dietro casa con pavimentazioni in cemento
Immagine di un grande campo sportivo esterno tropicale in ombra dietro casa con pavimentazioni in cemento
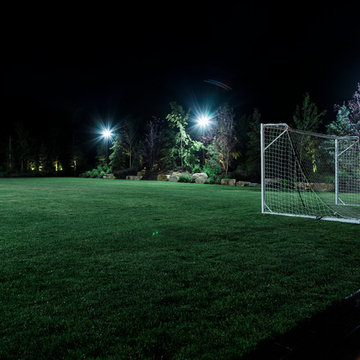
The party can go on all night with the right outdoor lighting. This soccer field is lit for night games all summer long.
Foto di un campo sportivo esterno classico dietro casa
Foto di un campo sportivo esterno classico dietro casa
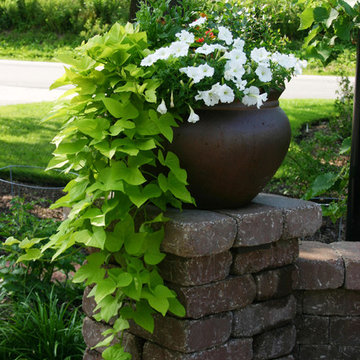
The flowering pots also offer either edible or medicinal plantings. -Hermes Landscaping
Ispirazione per un campo sportivo esterno mediterraneo esposto a mezz'ombra di medie dimensioni e in cortile in estate con pavimentazioni in mattoni
Ispirazione per un campo sportivo esterno mediterraneo esposto a mezz'ombra di medie dimensioni e in cortile in estate con pavimentazioni in mattoni
Campi Sportivi Esterni neri - Foto e idee
6
