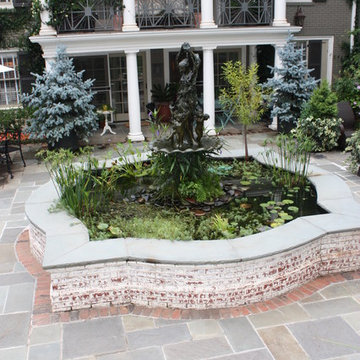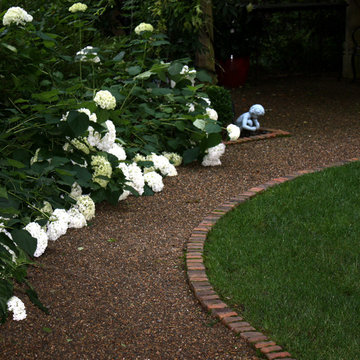Campi Sportivi Esterni in ombra - Foto e idee
Filtra anche per:
Budget
Ordina per:Popolari oggi
61 - 80 di 363 foto
1 di 3
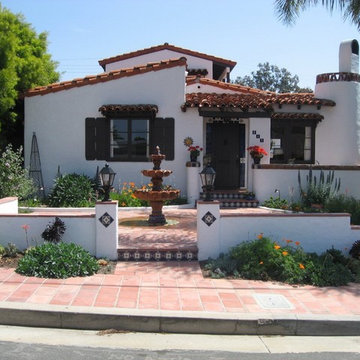
Entry courtyard for historic Ole Hanson.
Esempio di un campo sportivo esterno mediterraneo in ombra davanti casa con pavimentazioni in cemento
Esempio di un campo sportivo esterno mediterraneo in ombra davanti casa con pavimentazioni in cemento
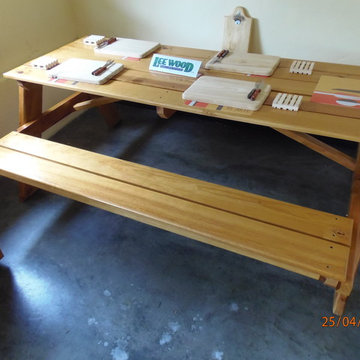
MESA CLASICA AMERICANA TIPO PICNIC DE 8 PUESTOS EN ACABADO NATURAL
Foto di un grande campo sportivo esterno rustico in ombra dietro casa
Foto di un grande campo sportivo esterno rustico in ombra dietro casa
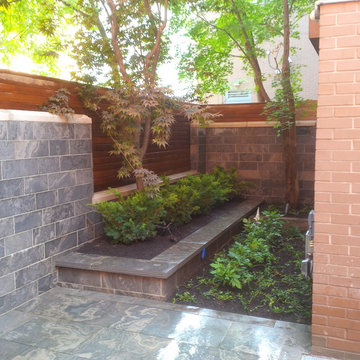
Raised planter houses dense yew shrubs which can eventually be clipped into a neat solid block. Two existing beautiful Japanese Maples were kept for the shade and elegance they provided. Local sandblasted limestone flagstone, walls, and wall copings.
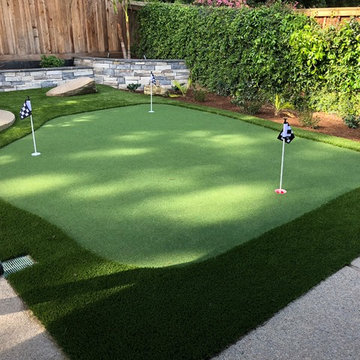
Idee per un campo sportivo esterno classico in ombra di medie dimensioni e dietro casa
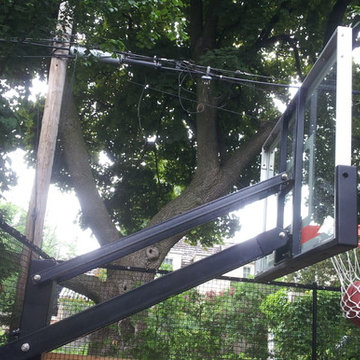
The 36" x 60" temperedglass backbaord extends 3' out from the padded post.
Esempio di un piccolo campo sportivo esterno contemporaneo in ombra dietro casa in estate con uno spazio giochi e pavimentazioni in cemento
Esempio di un piccolo campo sportivo esterno contemporaneo in ombra dietro casa in estate con uno spazio giochi e pavimentazioni in cemento
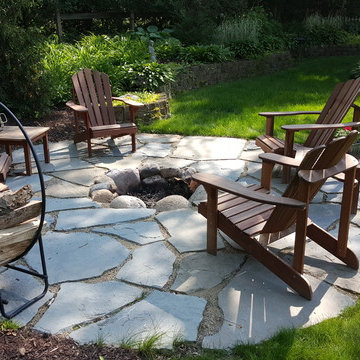
This natural cut stone paver firepit adds a rustic and elegant touch to the average entertaining space. (Designed by Rob Baughman)
Idee per un campo sportivo esterno tradizionale in ombra di medie dimensioni e dietro casa in autunno con pavimentazioni in pietra naturale
Idee per un campo sportivo esterno tradizionale in ombra di medie dimensioni e dietro casa in autunno con pavimentazioni in pietra naturale
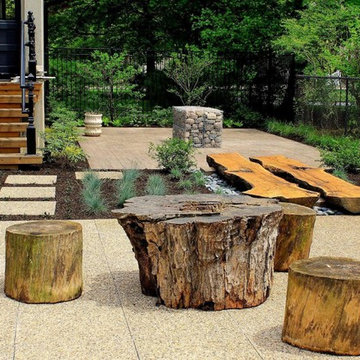
A modern conversation grouping of rustic oak logs and tree trunk table.
Michael Norpell, Wall to Wall
Idee per un campo sportivo esterno contemporaneo in ombra di medie dimensioni e dietro casa in estate con pavimentazioni in cemento
Idee per un campo sportivo esterno contemporaneo in ombra di medie dimensioni e dietro casa in estate con pavimentazioni in cemento
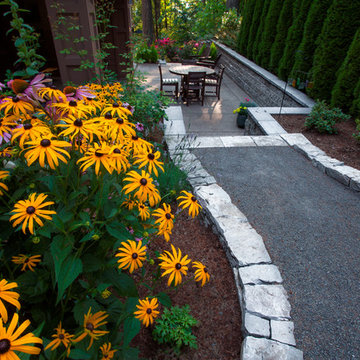
Nestled behind the residence itself is a sizable exposed aggregate concrete patio. However, the homeowners expressed that from time to time, they wish they had an 'overflow' patio... in following images, you'll see our solution. Photography by: Joe Hollowell
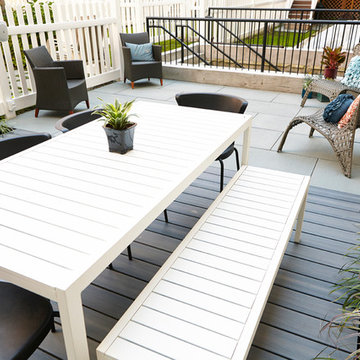
Megan Maloy
Foto di un piccolo campo sportivo esterno design in ombra dietro casa in primavera con pedane
Foto di un piccolo campo sportivo esterno design in ombra dietro casa in primavera con pedane
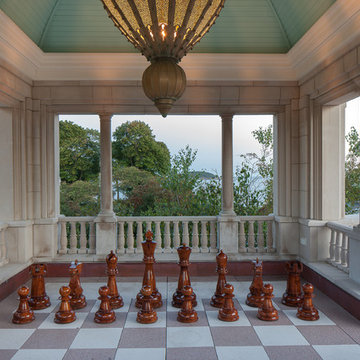
Neil Alexander
Idee per un campo sportivo esterno classico in ombra con uno spazio giochi
Idee per un campo sportivo esterno classico in ombra con uno spazio giochi
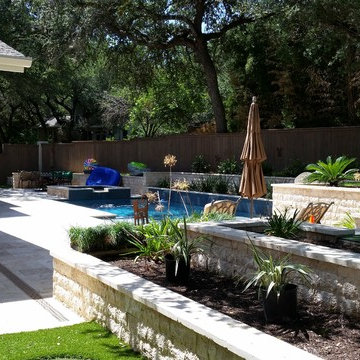
Pool, sport court and putting green fit nicely off the travertine patio creating a wonderful outdoor living space.
Idee per un grande campo sportivo esterno chic in ombra dietro casa con pavimentazioni in pietra naturale
Idee per un grande campo sportivo esterno chic in ombra dietro casa con pavimentazioni in pietra naturale
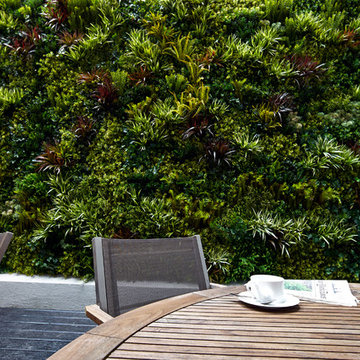
Artificial vertical garden panels by VistaGreen.
Photography by Tony Harris
Esempio di un grande campo sportivo esterno chic in ombra in cortile
Esempio di un grande campo sportivo esterno chic in ombra in cortile
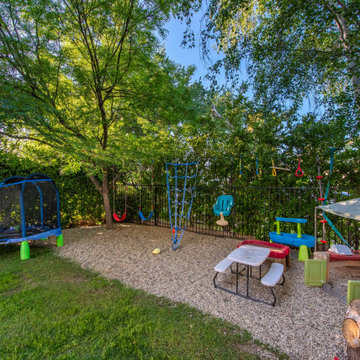
Unique opportunity to live your best life in this architectural home. Ideally nestled at the end of a serene cul-de-sac and perfectly situated at the top of a knoll with sweeping mountain, treetop, and sunset views- some of the best in all of Westlake Village! Enter through the sleek mahogany glass door and feel the awe of the grand two story great room with wood-clad vaulted ceilings, dual-sided gas fireplace, custom windows w/motorized blinds, and gleaming hardwood floors. Enjoy luxurious amenities inside this organic flowing floorplan boasting a cozy den, dream kitchen, comfortable dining area, and a masterpiece entertainers yard. Lounge around in the high-end professionally designed outdoor spaces featuring: quality craftsmanship wood fencing, drought tolerant lush landscape and artificial grass, sleek modern hardscape with strategic landscape lighting, built in BBQ island w/ plenty of bar seating and Lynx Pro-Sear Rotisserie Grill, refrigerator, and custom storage, custom designed stone gas firepit, attached post & beam pergola ready for stargazing, cafe lights, and various calming water features—All working together to create a harmoniously serene outdoor living space while simultaneously enjoying 180' views! Lush grassy side yard w/ privacy hedges, playground space and room for a farm to table garden! Open concept luxe kitchen w/SS appliances incl Thermador gas cooktop/hood, Bosch dual ovens, Bosch dishwasher, built in smart microwave, garden casement window, customized maple cabinetry, updated Taj Mahal quartzite island with breakfast bar, and the quintessential built-in coffee/bar station with appliance storage! One bedroom and full bath downstairs with stone flooring and counter. Three upstairs bedrooms, an office/gym, and massive bonus room (with potential for separate living quarters). The two generously sized bedrooms with ample storage and views have access to a fully upgraded sumptuous designer bathroom! The gym/office boasts glass French doors, wood-clad vaulted ceiling + treetop views. The permitted bonus room is a rare unique find and has potential for possible separate living quarters. Bonus Room has a separate entrance with a private staircase, awe-inspiring picture windows, wood-clad ceilings, surround-sound speakers, ceiling fans, wet bar w/fridge, granite counters, under-counter lights, and a built in window seat w/storage. Oversized master suite boasts gorgeous natural light, endless views, lounge area, his/hers walk-in closets, and a rustic spa-like master bath featuring a walk-in shower w/dual heads, frameless glass door + slate flooring. Maple dual sink vanity w/black granite, modern brushed nickel fixtures, sleek lighting, W/C! Ultra efficient laundry room with laundry shoot connecting from upstairs, SS sink, waterfall quartz counters, and built in desk for hobby or work + a picturesque casement window looking out to a private grassy area. Stay organized with the tastefully handcrafted mudroom bench, hooks, shelving and ample storage just off the direct 2 car garage! Nearby the Village Homes clubhouse, tennis & pickle ball courts, ample poolside lounge chairs, tables, and umbrellas, full-sized pool for free swimming and laps, an oversized children's pool perfect for entertaining the kids and guests, complete with lifeguards on duty and a wonderful place to meet your Village Homes neighbors. Nearby parks, schools, shops, hiking, lake, beaches, and more. Live an intentionally inspired life at 2228 Knollcrest — a sprawling architectural gem!
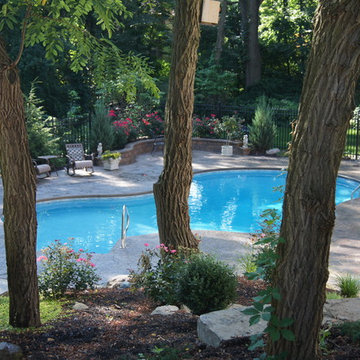
Frank Spiker
Foto di un ampio campo sportivo esterno american style in ombra in cortile in estate con pavimentazioni in mattoni
Foto di un ampio campo sportivo esterno american style in ombra in cortile in estate con pavimentazioni in mattoni
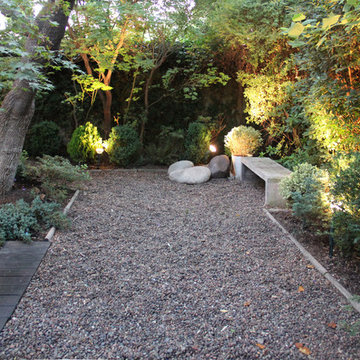
A relatively small site (400 m2) with big trees has been the main source of inspiration of this house. Decisions have been made to improve the relationship between the interior of the house and the garden, both in ground and upper level. Thus, the project conceives the landscape as a part of the house, and this garden is also a sustainable barrier that regulates the temperature inside (mainly deciduous trees). An open plan has allowed large perspectives. Wherever it was possible, sliding doors allow spatial fluidity while still allow some privacy. Natural materials (wood and stone) reinforce the connection with the garden.
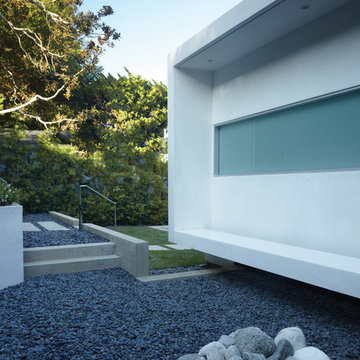
Secluded rock garden, with boulders and suspended bench.
Foto di un campo sportivo esterno moderno in ombra di medie dimensioni e in cortile in estate con ghiaia
Foto di un campo sportivo esterno moderno in ombra di medie dimensioni e in cortile in estate con ghiaia
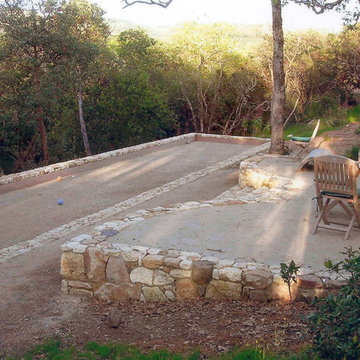
Native stone was used for this bocce court set into the hillside.
Idee per un campo sportivo esterno stile rurale in ombra di medie dimensioni e dietro casa con ghiaia
Idee per un campo sportivo esterno stile rurale in ombra di medie dimensioni e dietro casa con ghiaia
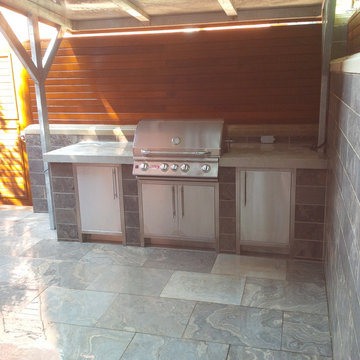
Custom built-in barbecue with poured foundation and concrete block backing. Barbecue is faced with the same local sandblasted limestone. Countertops are polished limestone with a natural sealant applied afterwards. Barbecue cover made with galvanized steel and Ipe wood siding.
Campi Sportivi Esterni in ombra - Foto e idee
4
