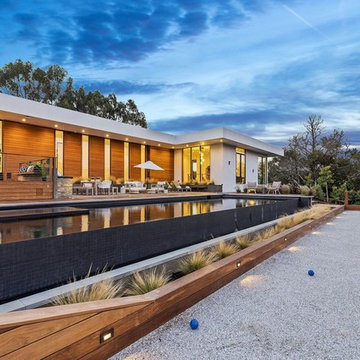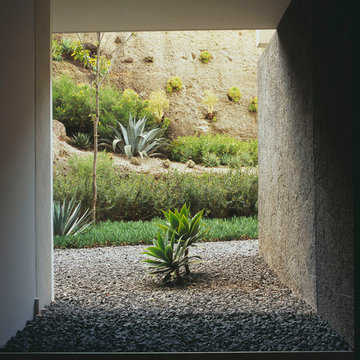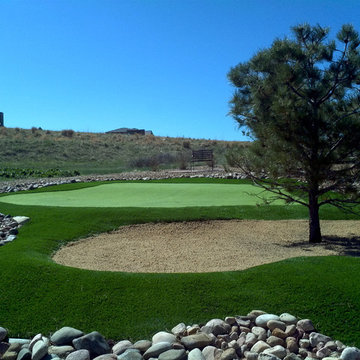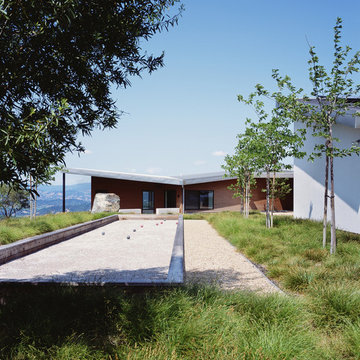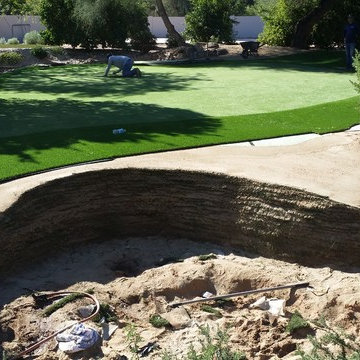Campi Sportivi Esterni contemporanei - Foto e idee
Filtra anche per:
Budget
Ordina per:Popolari oggi
161 - 180 di 1.107 foto
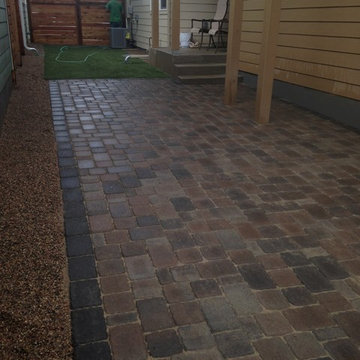
This rental property has a very narrow and short side yard. Alley access. Turf is synthetic and makes it easy cleanup for dogs. Patio pavers create a living space -Matt Unger
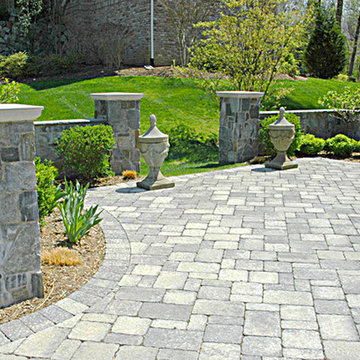
A nice marriage of stone and paving materials.
--photo by don Andberg
Foto di un grande campo sportivo esterno minimal esposto in pieno sole davanti casa in primavera con pavimentazioni in cemento
Foto di un grande campo sportivo esterno minimal esposto in pieno sole davanti casa in primavera con pavimentazioni in cemento
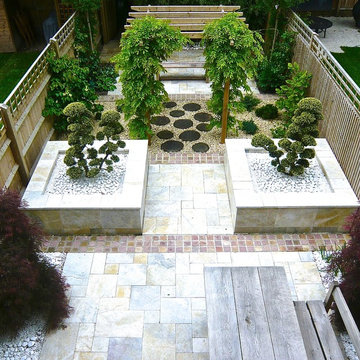
A simple garden influenced by Japanese style for my clients in Wantage. Designs & photo's by Jo Alderson Phillips
Immagine di un piccolo campo sportivo esterno contemporaneo con pavimentazioni in pietra naturale
Immagine di un piccolo campo sportivo esterno contemporaneo con pavimentazioni in pietra naturale
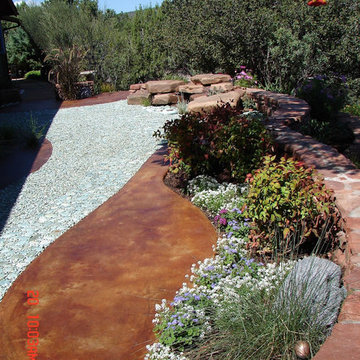
1st Place winner of Sedona Arizona HGTV Landscapers Challenge show. Complete redo of front entry. Stained Concrete, Fire-Water feature, Pebble walk, Lighting, Custom Metal-Crafting, Plantings and Walls.
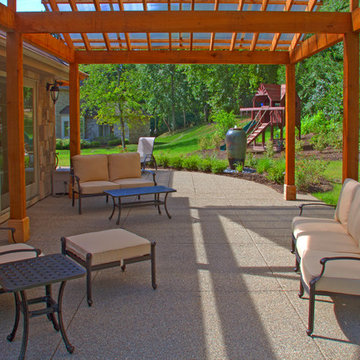
New exposed concrete patio under a covered cedar arbor. Formal plantings and urn water features soften the look.
Foto di un campo sportivo esterno design esposto a mezz'ombra di medie dimensioni e dietro casa in estate con pavimentazioni in cemento
Foto di un campo sportivo esterno design esposto a mezz'ombra di medie dimensioni e dietro casa in estate con pavimentazioni in cemento
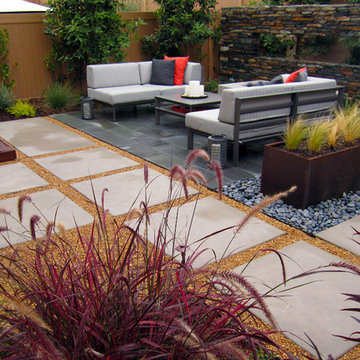
Walkway of square concrete pads in decorative gravel with modern geometry. Bluestone patio and outdoor seating. Ipe wood deck across from floating accent wall and fire pit. Drough tolerant plantings surround this lush landscape.
All plants provided by BudgetPlants.com
Dominic Masiello
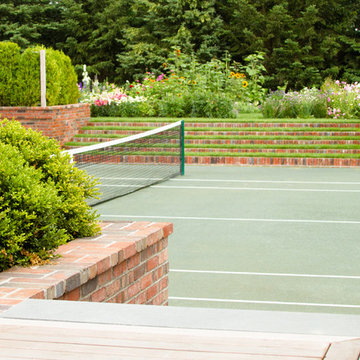
Sunken tennis court with brick retaining walls.
Esempio di un grande campo sportivo esterno design esposto in pieno sole in cortile in estate con pavimentazioni in mattoni
Esempio di un grande campo sportivo esterno design esposto in pieno sole in cortile in estate con pavimentazioni in mattoni
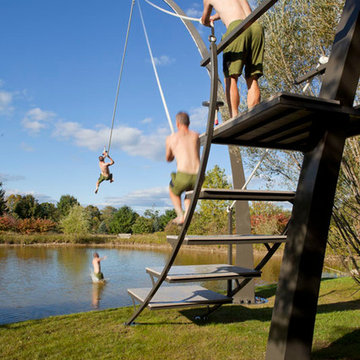
In architecture, a folly is a design wherein aesthetic extravagance transcends function. In other words, they're a hoot.
Land+Shelter’s pond pavilion and swing elevates the humble swimming hole to new heights of design. With this graceful arched pond swing we offer visitors the chance to choose their own level of excitement. Choose your step, then jump!
In the pond pavilion, a simple steel frame and dark neutral curtains frame the landscape beyond as an ever changing painting. The compact pavilion plan combines a fireplace, water, and shade - all the essential elements of pond enjoyment in one sleek package. Swimming holes aren’t supposed to be elegant; we beg to differ!
This fun pavilion and swing project offered us the chance to combine landscape and architecture in a custom steel design package truly unique to this family estate.
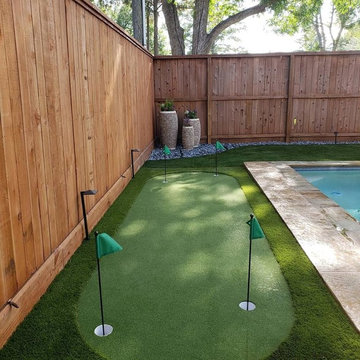
Immagine di un grande campo sportivo esterno design esposto a mezz'ombra dietro casa con pavimentazioni in cemento
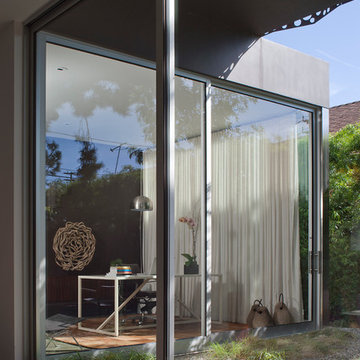
Benny Chan
Idee per un campo sportivo esterno design esposto in pieno sole di medie dimensioni e dietro casa con ghiaia
Idee per un campo sportivo esterno design esposto in pieno sole di medie dimensioni e dietro casa con ghiaia
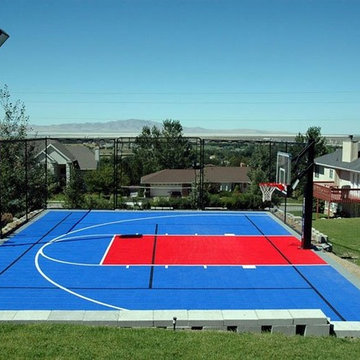
The worlds leading manufacturer and supplier of premium outdoor sport spaces is SNAPSPORTS
Esempio di un campo sportivo esterno design
Esempio di un campo sportivo esterno design
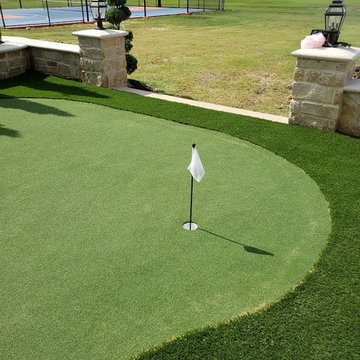
Esempio di un grande campo sportivo esterno contemporaneo esposto in pieno sole dietro casa con pavimentazioni in cemento
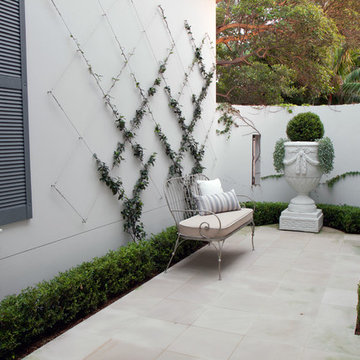
A breezeway entry creates a stately entrance to the properties front door. While a small internal courtyard spills from the formal dining room out into an elegant retreat. A formal urn with a topiary ball, buxus hedging and a diamond patterned trellis training Star Jasmine finish off the design and further replicate the unique, style, class and statement of this property as a whole.
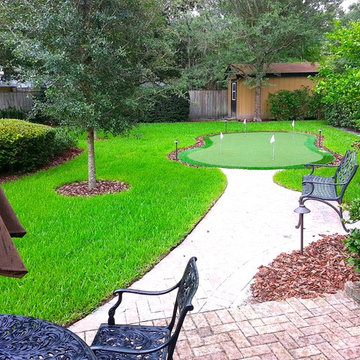
James KachJust Classic!
Sport Court CFL Putting Green with Chipping area and Seating area. 27'x13.6' + 5x5 Chipping area.
James Kach
Foto di un grande campo sportivo esterno minimal esposto a mezz'ombra dietro casa con un ingresso o sentiero e pavimentazioni in mattoni
Foto di un grande campo sportivo esterno minimal esposto a mezz'ombra dietro casa con un ingresso o sentiero e pavimentazioni in mattoni
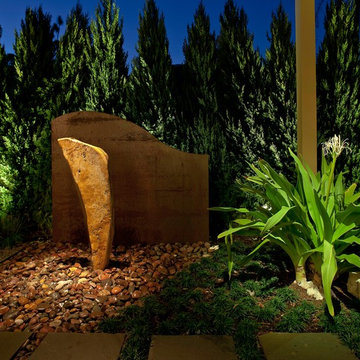
This shade arbor, located in The Woodlands, TX north of Houston, spans the entire length of the back yard. It combines a number of elements with custom structures that were constructed to emulate specific aspects of a Zen garden. The homeowner wanted a low-maintenance garden whose beauty could withstand the tough seasonal weather that strikes the area at various times of the year. He also desired a mood-altering aesthetic that would relax the senses and calm the mind. Most importantly, he wanted this meditative environment completely shielded from the outside world so he could find serenity in total privacy.
The most unique design element in this entire project is the roof of the shade arbor itself. It features a “negative space” leaf pattern that was designed in a software suite and cut out of the metal with a water jet cutter. Each form in the pattern is loosely suggestive of either a leaf, or a cluster of leaves.
These small, negative spaces cut from the metal are the source of the structure’ powerful visual and emotional impact. During the day, sunlight shines down and highlights columns, furniture, plantings, and gravel with a blend of dappling and shade that make you feel like you are sitting under the branches of a tree.
At night, the effects are even more brilliant. Skillfully concealed lights mounted on the trusses reflect off the steel in places, while in other places they penetrate the negative spaces, cascading brilliant patterns of ambient light down on vegetation, hardscape, and water alike.
The shade arbor shelters two gravel patios that are almost identical in space. The patio closest to the living room features a mini outdoor dining room, replete with tables and chairs. The patio is ornamented with a blend of ornamental grass, a small human figurine sculpture, and mid-level impact ground cover.
Gravel was chosen as the preferred hardscape material because of its Zen-like connotations. It is also remarkably soft to walk on, helping to set the mood for a relaxed afternoon in the dappled shade of gently filtered sunlight.
The second patio, spaced 15 feet away from the first, resides adjacent to the home at the opposite end of the shade arbor. Like its twin, it is also ornamented with ground cover borders, ornamental grasses, and a large urn identical to the first. Seating here is even more private and contemplative. Instead of a table and chairs, there is a large decorative concrete bench cut in the shape of a giant four-leaf clover.
Spanning the distance between these two patios, a bluestone walkway connects the two spaces. Along the way, its borders are punctuated in places by low-level ornamental grasses, a large flowering bush, another sculpture in the form of human faces, and foxtail ferns that spring up from a spread of river rock that punctuates the ends of the walkway.
The meditative quality of the shade arbor is reinforced by two special features. The first of these is a disappearing fountain that flows from the top of a large vertical stone embedded like a monolith in the other edges of the river rock. The drains and pumps to this fountain are carefully concealed underneath the covering of smooth stones, and the sound of the water is only barely perceptible, as if it is trying to force you to let go of your thoughts to hear it.
A large piece of core-10 steel, which is deliberately intended to rust quickly, rises up like an arced wall from behind the fountain stone. The dark color of the metal helps the casual viewer catch just a glimpse of light reflecting off the slow trickle of water that runs down the side of the stone into the river rock bed.
To complete the quiet moment that the shade arbor is intended to invoke, a thick wall of cypress trees rises up on all sides of the yard, completely shutting out the disturbances of the world with a comforting wall of living greenery that comforts the thoughts and emotions.
Campi Sportivi Esterni contemporanei - Foto e idee
9
