Camerette per Ragazzi con pareti bianche - Foto e idee per arredare
Filtra anche per:
Budget
Ordina per:Popolari oggi
1 - 20 di 3.035 foto
1 di 3

Newly remodeled boys bedroom with new batten board wainscoting, closet doors, trim, paint, lighting, and new loop wall to wall carpet. Queen bed with windowpane plaid duvet. Photo by Emily Kennedy Photography.
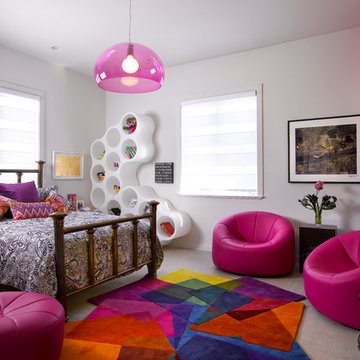
Hollub Homes | Interior design by Helene Hollub | Ken Hayden Photography
Foto di una cameretta per bambini design con pareti bianche e moquette
Foto di una cameretta per bambini design con pareti bianche e moquette
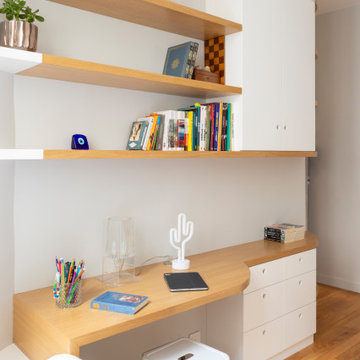
Porte Dauphine - Réaménagement et décoration d'un appartement, Paris XVIe - Chambre enfant. Prenant place dans l'ancienne cuisine cette pièce exigüe est un espace de forme atypique. L'aménagement a dû être pensé au millimètre afin d'être optimisé. Volontairement très lumineuse elle est dotée de nombreux rangements dont une penderie, d'un bureau et d'étagères. Photo Arnaud Rinuccini
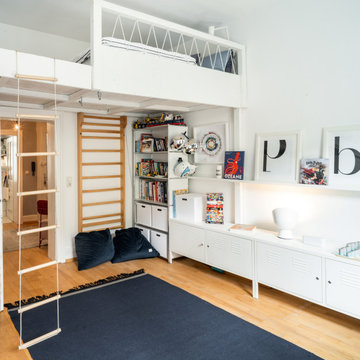
Immagine di una cameretta per bambini contemporanea di medie dimensioni con pareti bianche e pavimento in legno massello medio
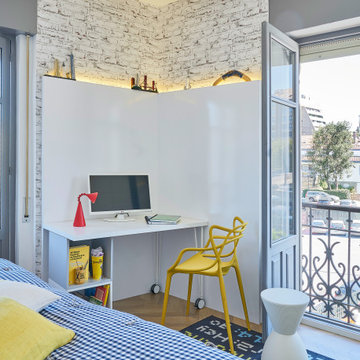
Mesa de estudio con led integrado. Taburete y silla de Kartell. Papel pintado ladrillo envejecido.
Ispirazione per una piccola cameretta per bambini tradizionale con pareti bianche, pavimento in laminato e carta da parati
Ispirazione per una piccola cameretta per bambini tradizionale con pareti bianche, pavimento in laminato e carta da parati
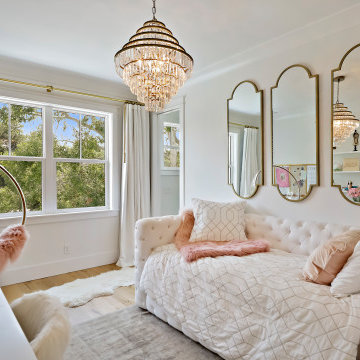
Ispirazione per una cameretta per bambini chic di medie dimensioni con pareti bianche, parquet chiaro e pavimento beige
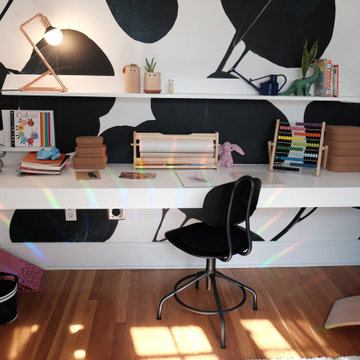
Idee per una piccola cameretta per bambini minimal con pareti bianche e pavimento in legno massello medio

This couple purchased a second home as a respite from city living. Living primarily in downtown Chicago the couple desired a place to connect with nature. The home is located on 80 acres and is situated far back on a wooded lot with a pond, pool and a detached rec room. The home includes four bedrooms and one bunkroom along with five full baths.
The home was stripped down to the studs, a total gut. Linc modified the exterior and created a modern look by removing the balconies on the exterior, removing the roof overhang, adding vertical siding and painting the structure black. The garage was converted into a detached rec room and a new pool was added complete with outdoor shower, concrete pavers, ipe wood wall and a limestone surround.
2nd Floor Bunk Room Details
Three sets of custom bunks and ladders- sleeps 6 kids and 2 adults with a king bed. Each bunk has a niche, outlets and an individual switch for their separate light from Wayfair. Flooring is rough wide plank white oak and distressed.
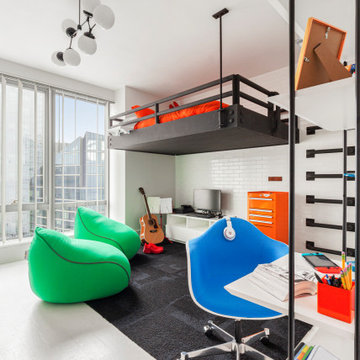
Immagine di una grande cameretta per bambini minimal con pareti bianche, pavimento bianco e pavimento in cemento
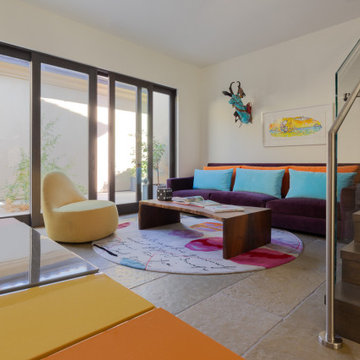
Ispirazione per una cameretta per bambini design con pareti bianche e pavimento beige
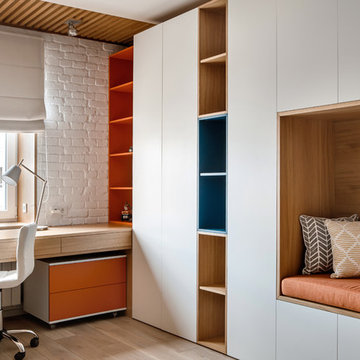
Immagine di una cameretta per bambini design di medie dimensioni con pavimento in legno massello medio, pareti bianche e pavimento beige
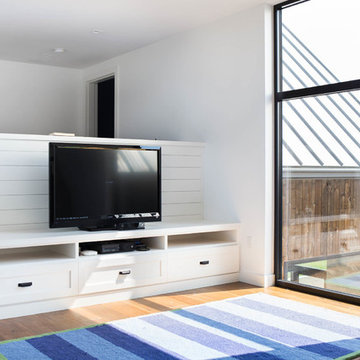
This modern farmhouse located outside of Spokane, Washington, creates a prominent focal point among the landscape of rolling plains. The composition of the home is dominated by three steep gable rooflines linked together by a central spine. This unique design evokes a sense of expansion and contraction from one space to the next. Vertical cedar siding, poured concrete, and zinc gray metal elements clad the modern farmhouse, which, combined with a shop that has the aesthetic of a weathered barn, creates a sense of modernity that remains rooted to the surrounding environment.
The Glo double pane A5 Series windows and doors were selected for the project because of their sleek, modern aesthetic and advanced thermal technology over traditional aluminum windows. High performance spacers, low iron glass, larger continuous thermal breaks, and multiple air seals allows the A5 Series to deliver high performance values and cost effective durability while remaining a sophisticated and stylish design choice. Strategically placed operable windows paired with large expanses of fixed picture windows provide natural ventilation and a visual connection to the outdoors.
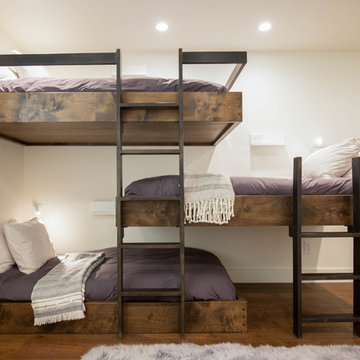
Célia Foussé
Idee per una cameretta per bambini contemporanea con pareti bianche e parquet scuro
Idee per una cameretta per bambini contemporanea con pareti bianche e parquet scuro
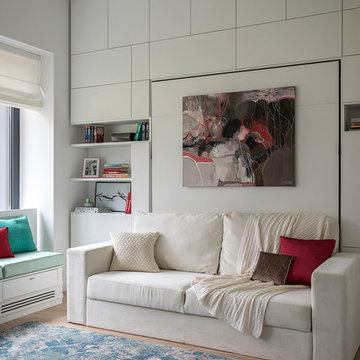
Евгений Кулибаба
Immagine di una cameretta per bambini minimal con pareti bianche e pavimento in legno massello medio
Immagine di una cameretta per bambini minimal con pareti bianche e pavimento in legno massello medio
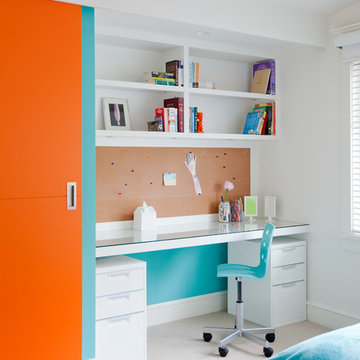
Idee per una cameretta per bambini minimal di medie dimensioni con pareti bianche, moquette e pavimento beige

Custom white grommet bunk beds model white gray bedding, a trundle feature and striped curtains. A wooden ladder offers a natural finish to the bedroom decor around shiplap bunk bed trim. Light gray walls in Benjamin Moore Classic Gray compliment the surrounding color theme while red pillows offer a pop of contrast contributing to a nautical vibe. Polished concrete floors add an industrial feature to this open bedroom space.
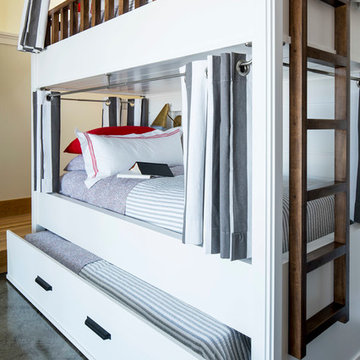
Custom white grommet bunk beds model white gray bedding, a trundle feature and striped curtains. A wooden ladder offers a natural finish to the bedroom decor around shiplap bunk bed trim. Light gray walls in Benjamin Moore Classic Gray compliment the surrounding color theme while red pillows offer a pop of contrast contributing to a nautical vibe. Polished concrete floors add an industrial feature to this open bedroom space.
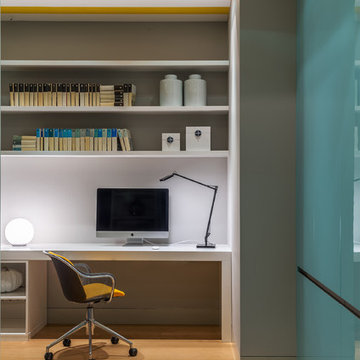
Авторы проекта: Златан Бркич, Лидия Бркич, Ведран Бркич.
Фотограф: Красюк Сергей
Ispirazione per una cameretta per bambini minimal con parquet chiaro, pavimento beige e pareti bianche
Ispirazione per una cameretta per bambini minimal con parquet chiaro, pavimento beige e pareti bianche
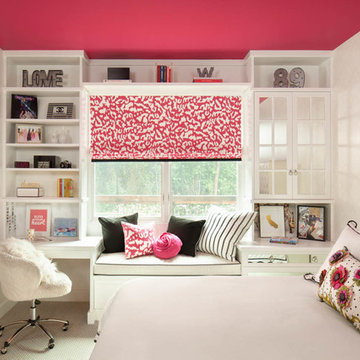
EBHCI
Courtney Heaton Design
John Cinti Design
Idee per una cameretta per bambini chic con pareti bianche e moquette
Idee per una cameretta per bambini chic con pareti bianche e moquette
Camerette per Ragazzi con pareti bianche - Foto e idee per arredare
1
