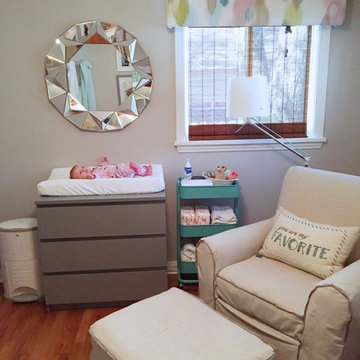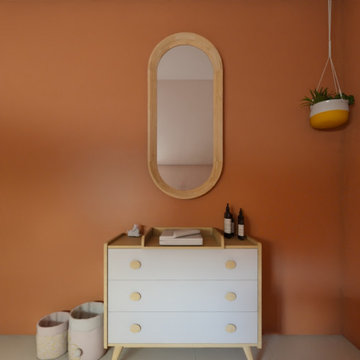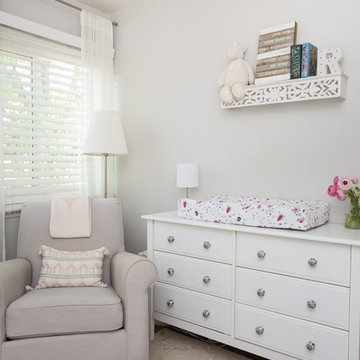Camerette per Neonati - Foto e idee per arredare
Filtra anche per:
Budget
Ordina per:Popolari oggi
121 - 140 di 1.322 foto
1 di 2
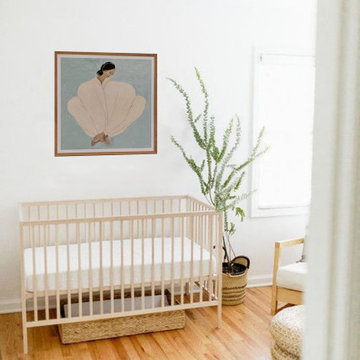
Ambiance douce pour la décoration de la chambre du futur bébé, on mélange les styles . pas encore de jouets mais ça ne serais tarder !
Idee per una cameretta per neonati nordica
Idee per una cameretta per neonati nordica
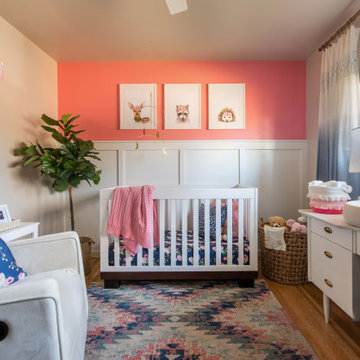
This pink and blue nursery was for our very own co-founder Adriele Graham's daughter. Her challenge was adding color without overwhelming the small space and incorporating older family pieces. For most designers, another difficulty is being our own client!
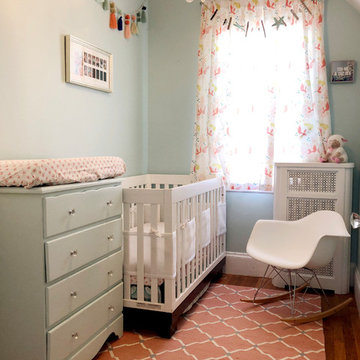
This tiny office was converted into a colorful and cozy nursery by carefully selecting small scaled furniture pieces and soft colors that make the space feel bigger. Whimsical curtains and a tasseled garland bring in pops of color, while the room is anchored by a coral rug.
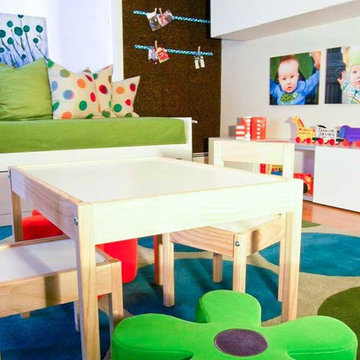
Allison Morse Smith
Esempio di una piccola cameretta per neonati neutra minimal con pareti marroni e pavimento in legno massello medio
Esempio di una piccola cameretta per neonati neutra minimal con pareti marroni e pavimento in legno massello medio
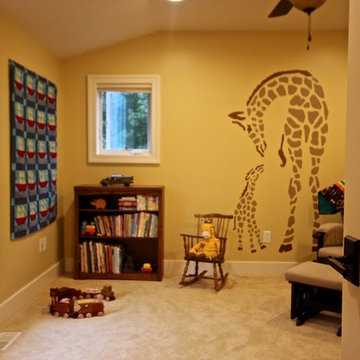
Esempio di una piccola cameretta per neonati neutra stile americano con pareti gialle, moquette e pavimento beige
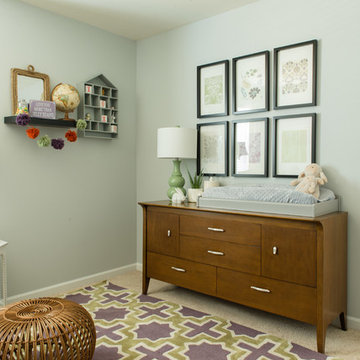
Cam Richards Photography
Ispirazione per una cameretta per neonati tradizionale di medie dimensioni
Ispirazione per una cameretta per neonati tradizionale di medie dimensioni
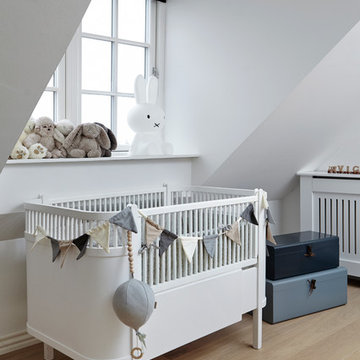
Mia Mortensen @Houzz 2018
Foto di una piccola cameretta per neonati neutra scandinava con pareti bianche, parquet chiaro e pavimento beige
Foto di una piccola cameretta per neonati neutra scandinava con pareti bianche, parquet chiaro e pavimento beige
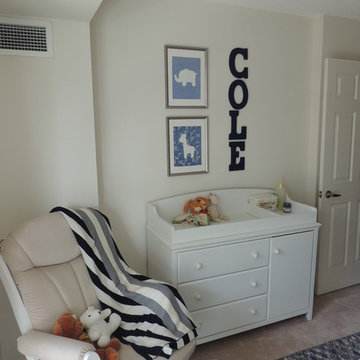
Despite design challenges in their rental condo, we were able to create a fun & functional nursery for our client's new baby. Photo: Lisa Wilkinson
Idee per una piccola cameretta per neonato moderna con pareti bianche e moquette
Idee per una piccola cameretta per neonato moderna con pareti bianche e moquette
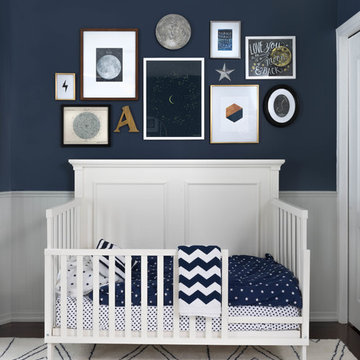
Photo by Stephani Buchman
Ispirazione per una cameretta per neonato minimal di medie dimensioni con pareti blu e moquette
Ispirazione per una cameretta per neonato minimal di medie dimensioni con pareti blu e moquette
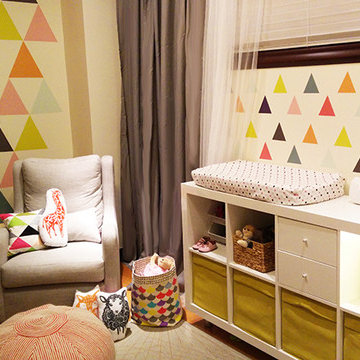
Modern geometric nursery for a hip Chicago baby. This room had one main challenge - it was located in a rental unit and walls could not be painted or modified. The windows face a brick wall and the room begged for brightness and color. By using custom vinyl wall decals, color and interest were added transforming the room into a multi-colored, kid-friendly oassis with a modern feel.
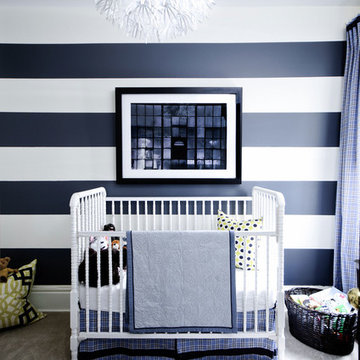
Photos by: Stephani Buchman
Esempio di una piccola cameretta per neonato tradizionale con pareti blu e moquette
Esempio di una piccola cameretta per neonato tradizionale con pareti blu e moquette
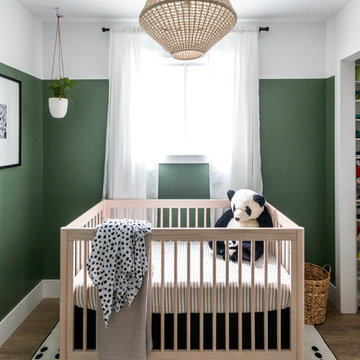
This nursery was a low-budget, DIY job. The idea was to create a space that both baby and momma could be comfortable in, and enjoy spending a lot of hours in (particularly in the first few months!). The theme started as "sophisticated gender neutral with subtle elements of whimsy and nature" - and I think we achieved that! The space was only 8' x 10', so storage solutions were key. The closet drawers and side table were both (very worn) antique pieces that were given a new life!
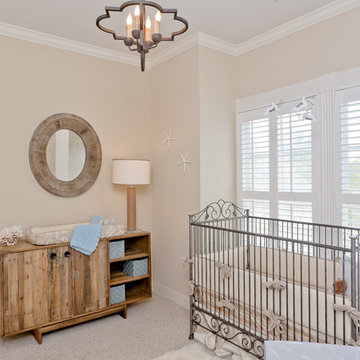
Ispirazione per una piccola cameretta per neonati neutra stile marinaro con pareti beige e moquette

Un loft immense, dans un ancien garage, à rénover entièrement pour moins de 250 euros par mètre carré ! Il a fallu ruser.... les anciens propriétaires avaient peint les murs en vert pomme et en violet, aucun sol n'était semblable à l'autre.... l'uniformisation s'est faite par le choix d'un beau blanc mat partout, sols murs et plafonds, avec un revêtement de sol pour usage commercial qui a permis de proposer de la résistance tout en conservant le bel aspect des lattes de parquet (en réalité un parquet flottant de très mauvaise facture, qui semble ainsi du parquet massif simplement peint). Le blanc a aussi apporté de la luminosité et une impression de calme, d'espace et de quiétude, tout en jouant au maximum de la luminosité naturelle dans cet ancien garage où les seules fenêtres sont des fenêtres de toit qui laissent seulement voir le ciel. La salle de bain était en carrelage marron, remplacé par des carreaux émaillés imitation zelliges ; pour donner du cachet et un caractère unique au lieu, les meubles ont été maçonnés sur mesure : plan vasque dans la salle de bain, bibliothèque dans le salon de lecture, vaisselier dans l'espace dinatoire, meuble de rangement pour les jouets dans le coin des enfants. La cuisine ne pouvait pas être refaite entièrement pour une question de budget, on a donc simplement remplacé les portes blanches laquées d'origine par du beau pin huilé et des poignées industrielles. Toujours pour respecter les contraintes financières de la famille, les meubles et accessoires ont été dans la mesure du possible chinés sur internet ou aux puces. Les nouveaux propriétaires souhaitaient un univers industriels campagnard, un sentiment de maison de vacances en noir, blanc et bois. Seule exception : la chambre d'enfants (une petite fille et un bébé) pour laquelle une estrade sur mesure a été imaginée, avec des rangements en dessous et un espace pour la tête de lit du berceau. Le papier peint Rebel Walls à l'ambiance sylvestre complète la déco, très nature et poétique.
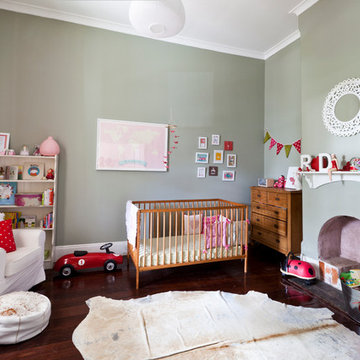
Heather Robbins of Red Images Fine Photography
Ispirazione per una grande cameretta per neonati neutra boho chic con pareti grigie, parquet scuro e pavimento marrone
Ispirazione per una grande cameretta per neonati neutra boho chic con pareti grigie, parquet scuro e pavimento marrone
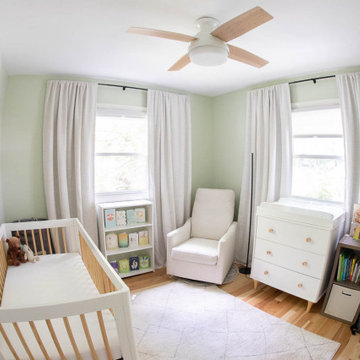
We recently turned our guest bedroom into a nursery!
Crib and Dresser: Babyletto Lolly
Glider: Target exclusive Delta Children Adley Glider in "cream"
Cube Storage and Bookshelf: Target
Diaper Pail: Dekor Plus in "mint"
Rug: Ikea
Window Curtains: Ralph Lauren
Closet: curtain panel from Etsy
Wall Art: art from Etsy, frames from Amazon
Paint: wall color is Behr "Feng Shui", trim color is Sherwinn Williams "Alabaster"
Flooring: pre-finished hickory hardwood, installed by Evolution Builders, LLC
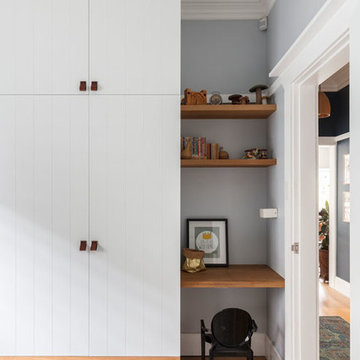
Tom Ferguson
Idee per una piccola cameretta per neonato costiera con pareti blu e moquette
Idee per una piccola cameretta per neonato costiera con pareti blu e moquette
Camerette per Neonati - Foto e idee per arredare
7
