Camerette per Neonati contemporanee di medie dimensioni - Foto e idee per arredare
Filtra anche per:
Budget
Ordina per:Popolari oggi
1 - 20 di 1.029 foto
1 di 3

Foto di una cameretta per neonato minimal di medie dimensioni con pareti blu, pavimento in legno massello medio, pavimento marrone, soffitto in carta da parati e carta da parati
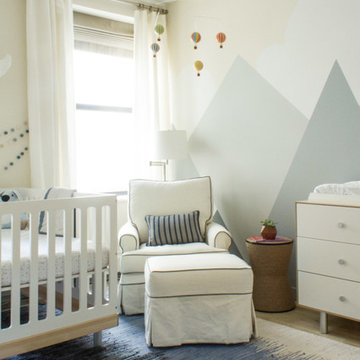
Kelsey Ann Rose
HomePolish
Ispirazione per una cameretta per neonato contemporanea di medie dimensioni con pareti beige e pavimento in legno massello medio
Ispirazione per una cameretta per neonato contemporanea di medie dimensioni con pareti beige e pavimento in legno massello medio
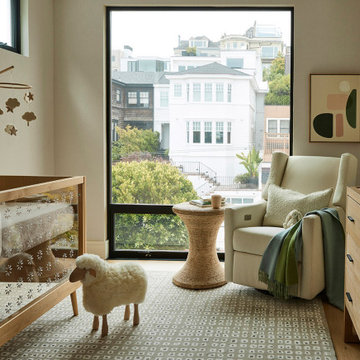
Our San Francisco studio designed this beautiful four-story home for a young newlywed couple to create a warm, welcoming haven for entertaining family and friends. In the living spaces, we chose a beautiful neutral palette with light beige and added comfortable furnishings in soft materials. The kitchen is designed to look elegant and functional, and the breakfast nook with beautiful rust-toned chairs adds a pop of fun, breaking the neutrality of the space. In the game room, we added a gorgeous fireplace which creates a stunning focal point, and the elegant furniture provides a classy appeal. On the second floor, we went with elegant, sophisticated decor for the couple's bedroom and a charming, playful vibe in the baby's room. The third floor has a sky lounge and wine bar, where hospitality-grade, stylish furniture provides the perfect ambiance to host a fun party night with friends. In the basement, we designed a stunning wine cellar with glass walls and concealed lights which create a beautiful aura in the space. The outdoor garden got a putting green making it a fun space to share with friends.
---
Project designed by ballonSTUDIO. They discreetly tend to the interior design needs of their high-net-worth individuals in the greater Bay Area and to their second home locations.
For more about ballonSTUDIO, see here: https://www.ballonstudio.com/
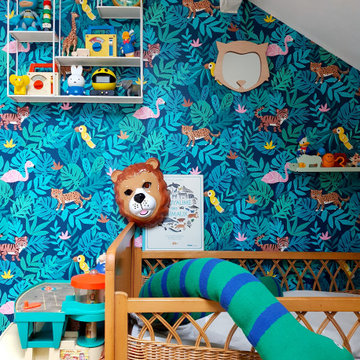
Immagine di una cameretta per neonato contemporanea di medie dimensioni con pareti multicolore
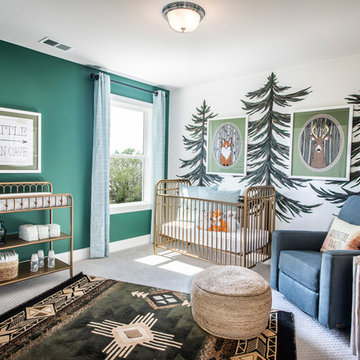
A nursery that feels serene and cozy with a unique outdoorsy theme.
Idee per una cameretta per neonati neutra contemporanea di medie dimensioni con pareti verdi, moquette e pavimento grigio
Idee per una cameretta per neonati neutra contemporanea di medie dimensioni con pareti verdi, moquette e pavimento grigio
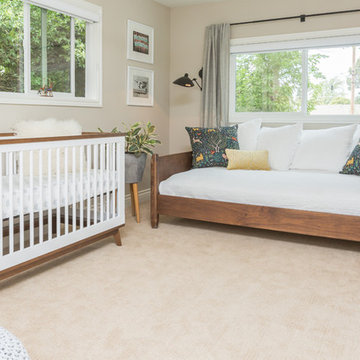
Immagine di una cameretta per neonato design di medie dimensioni con pareti grigie, moquette e pavimento beige
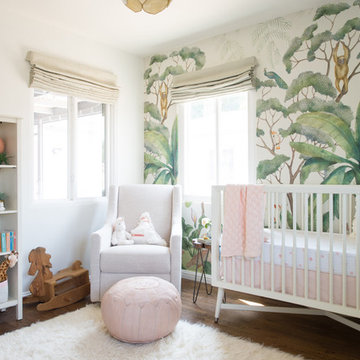
Photo by Samantha Goh
Immagine di una cameretta per neonata contemporanea di medie dimensioni con pareti multicolore, parquet scuro e pavimento marrone
Immagine di una cameretta per neonata contemporanea di medie dimensioni con pareti multicolore, parquet scuro e pavimento marrone
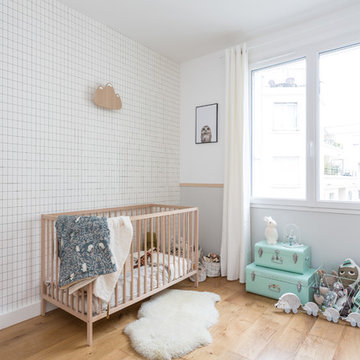
Mon Plan d'Appart
Esempio di una cameretta per neonati neutra minimal di medie dimensioni con pareti grigie, pavimento beige e pavimento in legno massello medio
Esempio di una cameretta per neonati neutra minimal di medie dimensioni con pareti grigie, pavimento beige e pavimento in legno massello medio
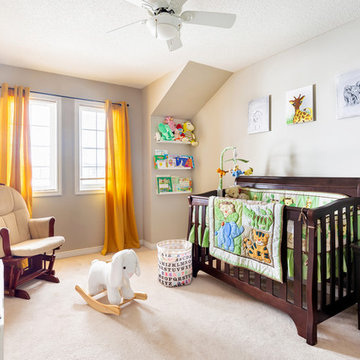
Esempio di una cameretta per neonati neutra minimal di medie dimensioni con pareti beige, moquette e pavimento beige
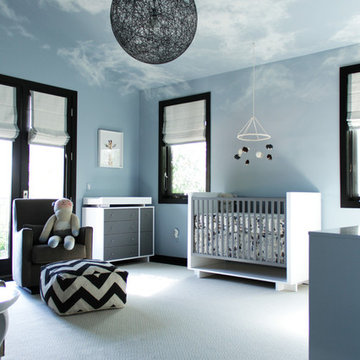
Nursery Remodel Los Angeles, CA
Photographer: Casey Hale
Idee per una cameretta per neonati neutra design di medie dimensioni con pareti blu
Idee per una cameretta per neonati neutra design di medie dimensioni con pareti blu

Esempio di una cameretta per neonati neutra design di medie dimensioni con pareti multicolore, parquet scuro e pavimento marrone

Check out our latest nursery room project for lifestyle influencer Dani Austin. Art deco meets Palm Springs baby! This room is full of whimsy and charm. Soft plush velvet, a feathery chandelier, and pale nit rug add loads of texture to this room. We could not be more in love with how it turned out!
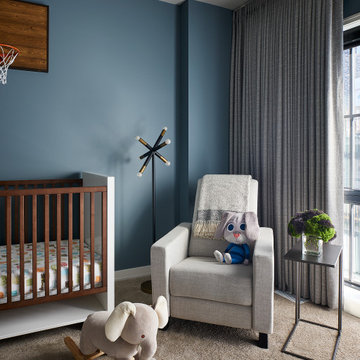
Immagine di una cameretta per neonato minimal di medie dimensioni con pareti blu, moquette e pavimento marrone
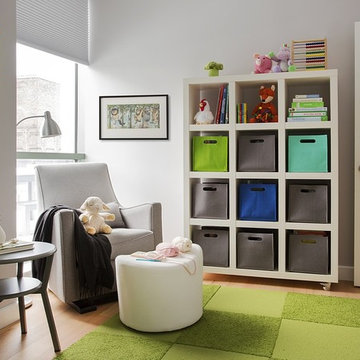
Eric Roth Photography
Esempio di una cameretta per neonati neutra design di medie dimensioni con pareti bianche e parquet chiaro
Esempio di una cameretta per neonati neutra design di medie dimensioni con pareti bianche e parquet chiaro

Our Seattle studio designed this stunning 5,000+ square foot Snohomish home to make it comfortable and fun for a wonderful family of six.
On the main level, our clients wanted a mudroom. So we removed an unused hall closet and converted the large full bathroom into a powder room. This allowed for a nice landing space off the garage entrance. We also decided to close off the formal dining room and convert it into a hidden butler's pantry. In the beautiful kitchen, we created a bright, airy, lively vibe with beautiful tones of blue, white, and wood. Elegant backsplash tiles, stunning lighting, and sleek countertops complete the lively atmosphere in this kitchen.
On the second level, we created stunning bedrooms for each member of the family. In the primary bedroom, we used neutral grasscloth wallpaper that adds texture, warmth, and a bit of sophistication to the space creating a relaxing retreat for the couple. We used rustic wood shiplap and deep navy tones to define the boys' rooms, while soft pinks, peaches, and purples were used to make a pretty, idyllic little girls' room.
In the basement, we added a large entertainment area with a show-stopping wet bar, a large plush sectional, and beautifully painted built-ins. We also managed to squeeze in an additional bedroom and a full bathroom to create the perfect retreat for overnight guests.
For the decor, we blended in some farmhouse elements to feel connected to the beautiful Snohomish landscape. We achieved this by using a muted earth-tone color palette, warm wood tones, and modern elements. The home is reminiscent of its spectacular views – tones of blue in the kitchen, primary bathroom, boys' rooms, and basement; eucalyptus green in the kids' flex space; and accents of browns and rust throughout.
---Project designed by interior design studio Kimberlee Marie Interiors. They serve the Seattle metro area including Seattle, Bellevue, Kirkland, Medina, Clyde Hill, and Hunts Point.
For more about Kimberlee Marie Interiors, see here: https://www.kimberleemarie.com/
To learn more about this project, see here:
https://www.kimberleemarie.com/modern-luxury-home-remodel-snohomish
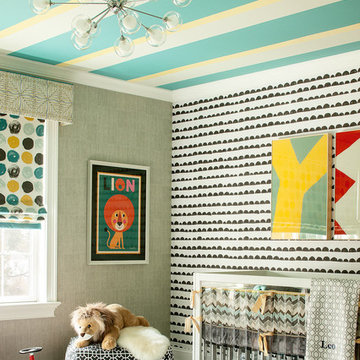
Christian Garibaldi
Ispirazione per una cameretta per neonati neutra minimal di medie dimensioni con pareti multicolore e parquet scuro
Ispirazione per una cameretta per neonati neutra minimal di medie dimensioni con pareti multicolore e parquet scuro
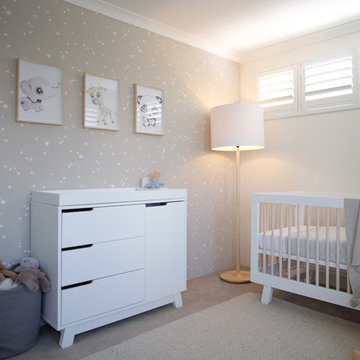
Foto di una cameretta per neonato contemporanea di medie dimensioni con pareti grigie, moquette e pavimento beige
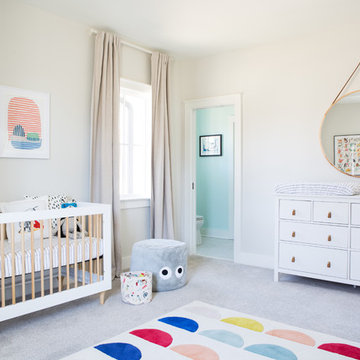
Selavie (Sarah Rossi) Photography
Foto di una cameretta per neonati neutra contemporanea di medie dimensioni con pareti beige, moquette e pavimento grigio
Foto di una cameretta per neonati neutra contemporanea di medie dimensioni con pareti beige, moquette e pavimento grigio
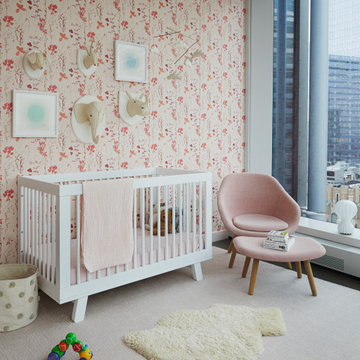
Key decor elements include: About a lounge chair and ottoman by HAY upholstered in Maharam “canvas” fabric, Shea shadowstripe rug from Restoration Hardware Baby, Gatto piccolo table lamp by FLOS, Aimee Wilder wallpaper Herbario, COA-M18 and COA-M3 by Even Venegas from Uprise Art, Coyuchi baby blanket
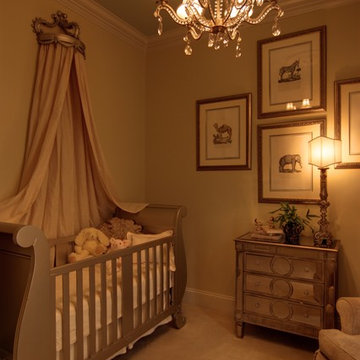
Elegant baby's nursery with mirrored furniture and sleigh bed crib (Bratt Decor), crystal chandelier (Curry & Company), custom linen Austrien sheers, custom valance and drapery panels. Crown bed corona with linen panels and swivel-rocker with ottoman (Lee Industries). Hand-colored prints in custom framing. Nelson Wilson Interiors photography.
Camerette per Neonati contemporanee di medie dimensioni - Foto e idee per arredare
1