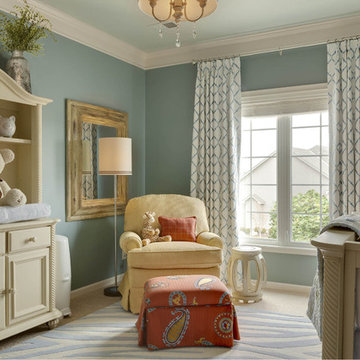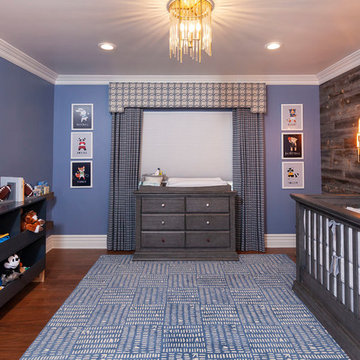Camerette per Neonati con pareti nere e pareti blu - Foto e idee per arredare
Filtra anche per:
Budget
Ordina per:Popolari oggi
1 - 20 di 1.273 foto
1 di 3

In this the sweet nursery, the designer specified a blue gray paneled wall as the focal point behind the white and acrylic crib. A comfortable cotton and linen glider and ottoman provide the perfect spot to rock baby to sleep. A dresser with a changing table topper provides additional function, while adorable car artwork, a woven mirror, and a sheepskin rug add finishing touches and additional texture.

Foto di una cameretta per neonato minimal di medie dimensioni con pareti blu, pavimento in legno massello medio, pavimento marrone, soffitto in carta da parati e carta da parati
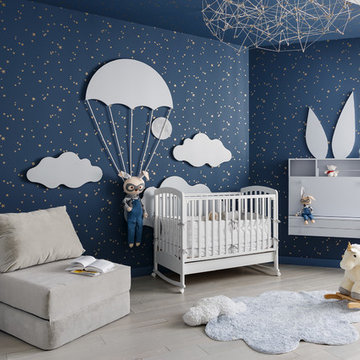
Foto di una cameretta per neonati neutra contemporanea con pareti blu, parquet chiaro e pavimento beige
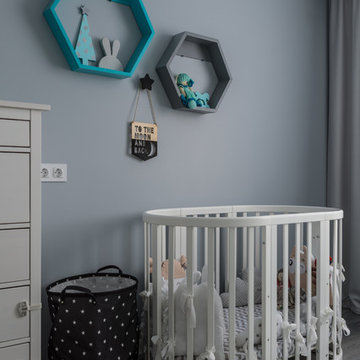
Никита Теплицкий
Idee per una cameretta per neonato chic con pareti blu e pavimento grigio
Idee per una cameretta per neonato chic con pareti blu e pavimento grigio
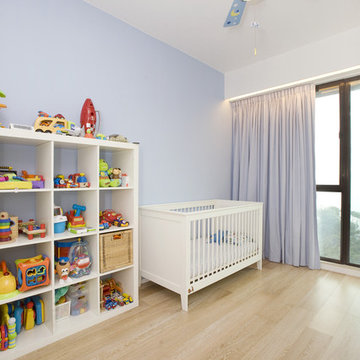
Kids Bedrooms
Wall color in sky blue and lavender purple add a sense of softness to the room. Storage spaces are maximized within both rooms for toys, books and accessories.
We were delighted to find out a previous client of ours was expecting another baby! We were tasked to design a nursery that was calming, masculine and playful. We incorporated a curated gallery wall, ceiling mural and LED baby name sign that cannot be forgotten! Within this small space, we had to include a crib, rocking chair, changing table and daybed. We were focused on making it functional for not only the baby but also for the parents. The fur rug is not only extremely comfortable, but also machine washable - that's a win-win! The layered jute rug underneath creates visual interest and texture. The striped ottoman, black daybed and leather drawer pulls bring the masculinity to the room. We had a custom LED baby name sign made for over the crib, which can be dimmed to any brightness and is safe for children (unlike neon). Baby Andres was born on May 11th. 2020.
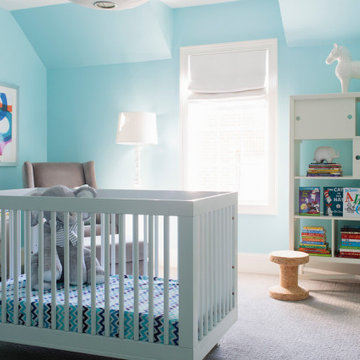
Photography: Graham Yelton
Ispirazione per una cameretta per neonati moderna di medie dimensioni con pareti blu, moquette e pavimento grigio
Ispirazione per una cameretta per neonati moderna di medie dimensioni con pareti blu, moquette e pavimento grigio
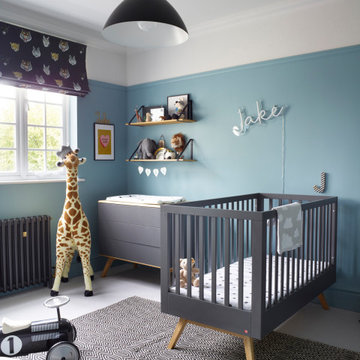
A boys nursery, painted in Oval Room Blue by Farrow and Ball.. Dark Grey furniture with monochrome accessories..
Ispirazione per una grande cameretta per neonato design con pareti blu e pavimento grigio
Ispirazione per una grande cameretta per neonato design con pareti blu e pavimento grigio
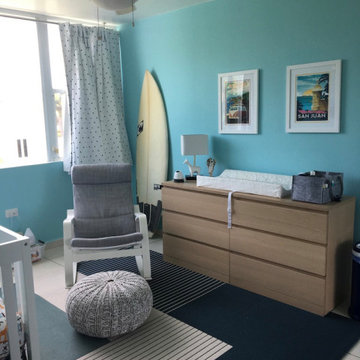
Surf/ Beach inspired modern boy's nursery
Idee per una cameretta per neonato minimalista di medie dimensioni con pareti blu, pavimento con piastrelle in ceramica e pavimento beige
Idee per una cameretta per neonato minimalista di medie dimensioni con pareti blu, pavimento con piastrelle in ceramica e pavimento beige
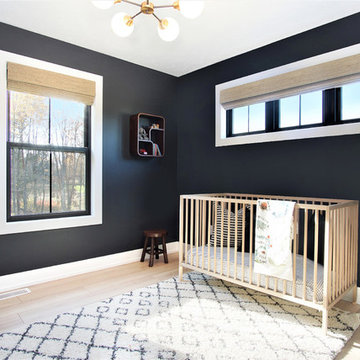
Esempio di una cameretta per neonati neutra scandinava di medie dimensioni con pareti nere, parquet chiaro e pavimento beige
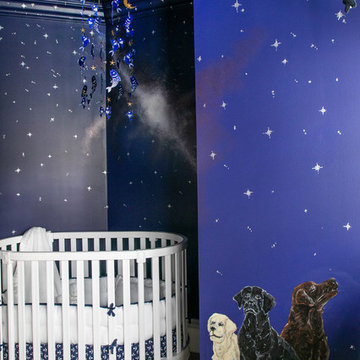
S.Photography/Shanna Wolf., LOWELL CUSTOM HOMES, Lake Geneva, WI.. Guest Quarters nursery accessible from hall or guest room
Esempio di una piccola cameretta per neonati neutra chic con pareti blu, moquette e pavimento marrone
Esempio di una piccola cameretta per neonati neutra chic con pareti blu, moquette e pavimento marrone
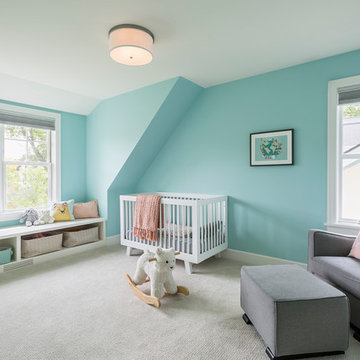
This home is a modern farmhouse on the outside with an open-concept floor plan and nautical/midcentury influence on the inside! From top to bottom, this home was completely customized for the family of four with five bedrooms and 3-1/2 bathrooms spread over three levels of 3,998 sq. ft. This home is functional and utilizes the space wisely without feeling cramped. Some of the details that should be highlighted in this home include the 5” quartersawn oak floors, detailed millwork including ceiling beams, abundant natural lighting, and a cohesive color palate.
Space Plans, Building Design, Interior & Exterior Finishes by Anchor Builders
Andrea Rugg Photography
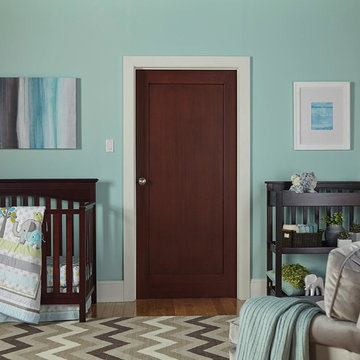
Immagine di una cameretta per neonati neutra classica di medie dimensioni con pareti blu, pavimento in legno massello medio e pavimento marrone
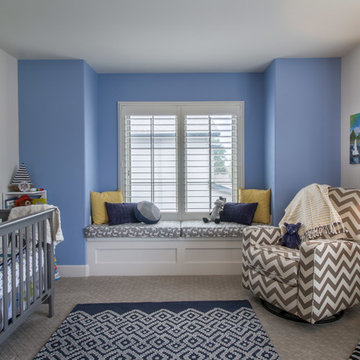
Space planning was essential in the nursery with the room being so compact. Originally the crib was over by the arch window, but the clients have such great natural light flowing in, we didn't want to interrupt that. Installing a custom bench by the adjacent window added extra sitting space for the family.
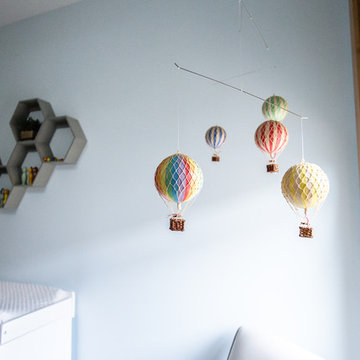
Esempio di una grande cameretta per neonato moderna con pareti blu, moquette e pavimento bianco
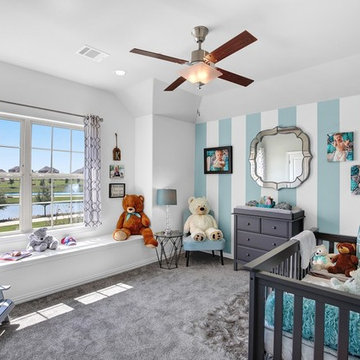
Idee per una grande cameretta per neonato contemporanea con pareti blu, moquette e pavimento grigio
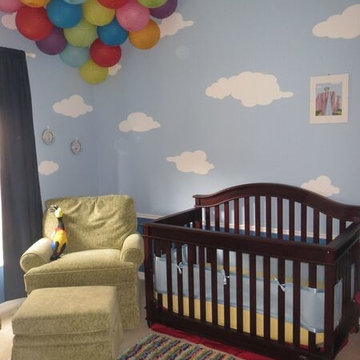
Customer Photo - Simply Cloud Stencil Kit by My Wonderful Walls
Foto di una cameretta per neonati neutra design di medie dimensioni con pareti blu
Foto di una cameretta per neonati neutra design di medie dimensioni con pareti blu
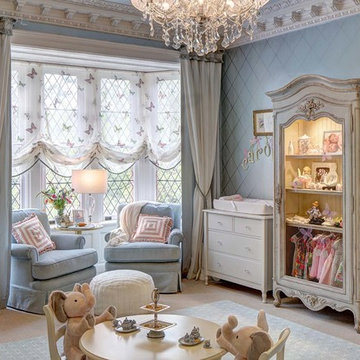
A nursery for twin baby girls for a Designer Show House. Aqua blue hand painted walls, lovely Canopies and draperies in cream and blue. Lovely butterfly fabric for the sheer romans and princess canopy linings, comfortable swivel rockers and a daybed for Mom to rest on those difficult nights. All the fabrics are stain resistant and washable as are the draperies. Theme of Angels, fairis and butterflies. the Butterfly symbolizes new life.
Photographer: Wing Wong of MemoriesTTL
Camerette per Neonati con pareti nere e pareti blu - Foto e idee per arredare
1
