Camerette per Bambini scandinave - Foto e idee per arredare
Filtra anche per:
Budget
Ordina per:Popolari oggi
1 - 20 di 500 foto
1 di 3

Ispirazione per una cameretta da letto scandinava di medie dimensioni con pareti multicolore, pavimento in legno massello medio e pannellatura
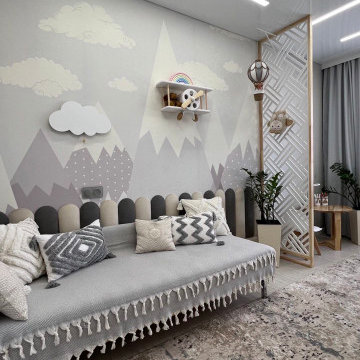
Idee per una cameretta per bambini da 4 a 10 anni nordica di medie dimensioni con pareti grigie, moquette, pavimento beige e carta da parati

Pour les chambres des enfants (9 et 14 ans) de moins de 9m2, j'ai conçu des lits 2 places en hauteur sur-mesure intégrants des rangements coulissants sur roulettes dessous, des tiroirs dans les marches d'escalier et un bureau avec rangement.

Ispirazione per una piccola cameretta per bambini da 4 a 10 anni nordica con pareti arancioni, moquette, pavimento beige, soffitto a volta e carta da parati
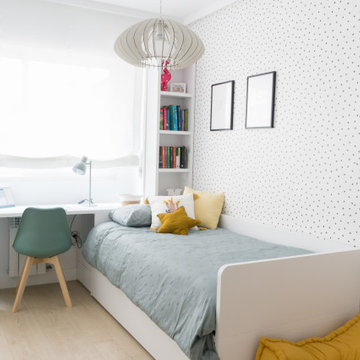
Dormitorio infantil de estilo nórdico
Immagine di una cameretta per bambini da 4 a 10 anni scandinava di medie dimensioni con pareti bianche, parquet chiaro, pavimento marrone e carta da parati
Immagine di una cameretta per bambini da 4 a 10 anni scandinava di medie dimensioni con pareti bianche, parquet chiaro, pavimento marrone e carta da parati
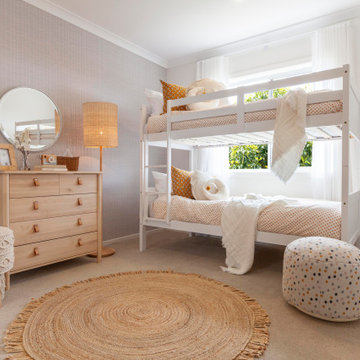
Bedroom in Melrose 262 from the Alpha Collection by JG King Homes
Foto di una cameretta per bambini scandinava di medie dimensioni con pareti grigie, moquette, pavimento beige e carta da parati
Foto di una cameretta per bambini scandinava di medie dimensioni con pareti grigie, moquette, pavimento beige e carta da parati
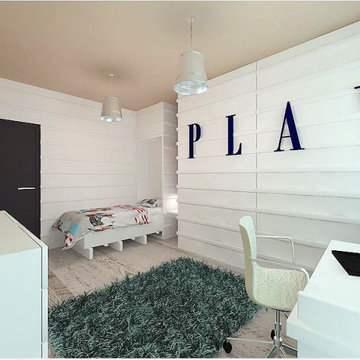
White Scandinavian bespoke interior. The bed is built into the wardrobe. The furniture is made according to an individual project of MDF and solid wood.
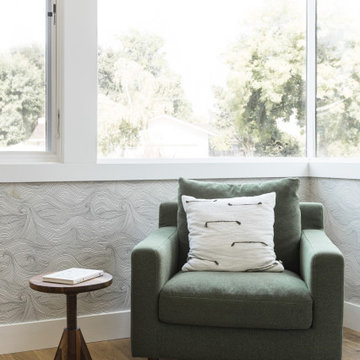
Using the family’s love of nature and travel as a launching point, we designed an earthy and layered room for two brothers to share. The playful yet timeless wallpaper was one of the first selections, and then everything else fell in place.
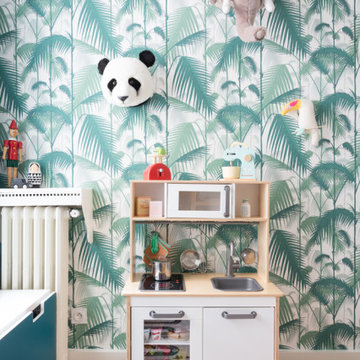
Les chambres de toute la famille ont été pensées pour être le plus ludiques possible. En quête de bien-être, les propriétaire souhaitaient créer un nid propice au repos et conserver une palette de matériaux naturels et des couleurs douces. Un défi relevé avec brio !
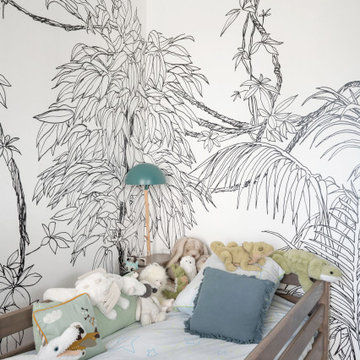
Vue de la 1ere chambre.
Tapisserie panoramique jungle noir et blanc, modèle " Blanca " : KOMAR PRODUCTS.
Suspension " Colombe " : RM COUDERT.
Peluches : JELLYCAT
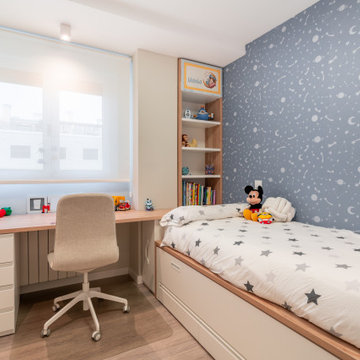
Idee per una cameretta per bambini da 4 a 10 anni scandinava di medie dimensioni con pareti blu, pavimento in laminato, pavimento grigio e carta da parati
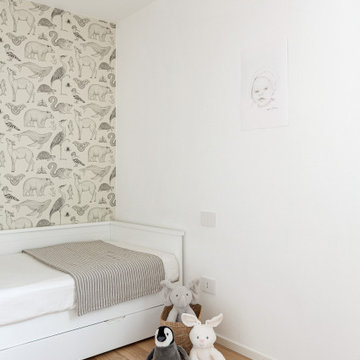
Camera da letto con carta da parati (Katie Scott Wallpaper - Animals di Ferm Living).
Foto di una cameretta per bambini nordica di medie dimensioni con pareti bianche, parquet chiaro e carta da parati
Foto di una cameretta per bambini nordica di medie dimensioni con pareti bianche, parquet chiaro e carta da parati
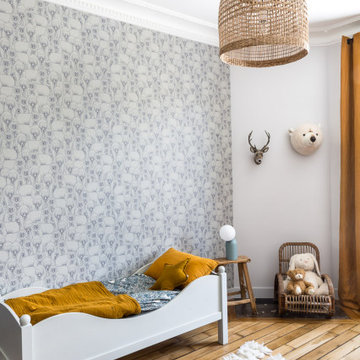
Foto di una cameretta per bambini nordica con pareti grigie, pavimento in legno massello medio, pavimento marrone e carta da parati

Oak and sage green finishes are paired for this bespoke bunk bed designed for a special little boy. Underbed storage is provided for books and toys and a useful nook and light built in for comfortable bedtimes.
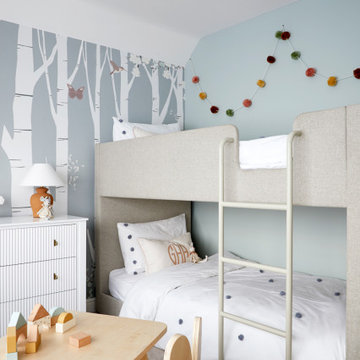
Full furnishing and decoration throughout these four bedrooms and two reception rooms.
Foto di una grande cameretta per bambini da 4 a 10 anni scandinava con carta da parati
Foto di una grande cameretta per bambini da 4 a 10 anni scandinava con carta da parati
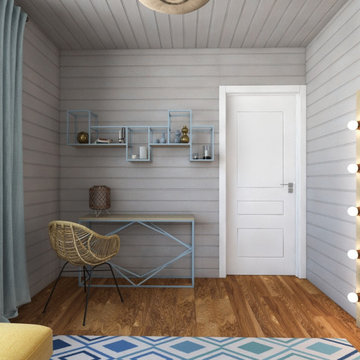
Dieses Holzhaus ist eine Kombination aus skandinavischem design und lebendigen Elementen . Der Raum ist luftig, geräumig und hat erfrischende Akzente. Die Fläche beträgt 130 qm.m Wohnplatz und hat offen für unten Wohnzimmer.
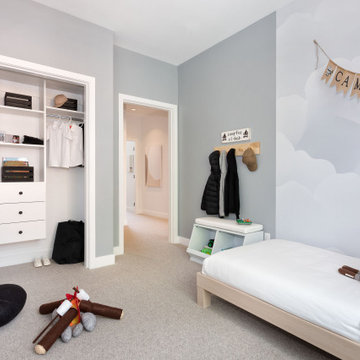
Idee per una piccola cameretta per bambini da 4 a 10 anni nordica con pareti blu, moquette, pavimento grigio e carta da parati
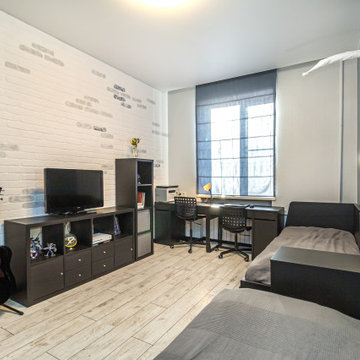
Ispirazione per una piccola cameretta per bambini nordica con pareti blu, pavimento in laminato, pavimento beige e carta da parati

Using the family’s love of nature and travel as a launching point, we designed an earthy and layered room for two brothers to share. The playful yet timeless wallpaper was one of the first selections, and then everything else fell in place.
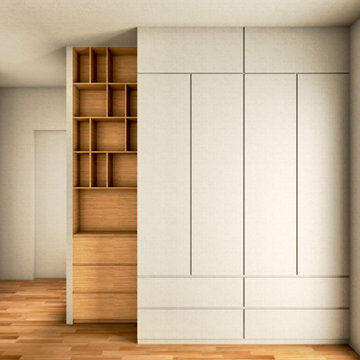
Ispirazione per una piccola cameretta per bambini da 4 a 10 anni scandinava con pareti bianche, parquet chiaro, pavimento beige e boiserie
Camerette per Bambini scandinave - Foto e idee per arredare
1