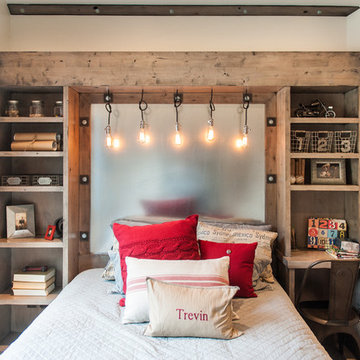Camerette per Bambini industriali con pareti bianche - Foto e idee per arredare
Ordina per:Popolari oggi
1 - 20 di 184 foto

Детская младшего ребёнка изначально планировалась как зал для йоги. В ходе работы над проектом появился второй ребёнок и эту комнату было решено отдать ему.
Комната представляет из себя чистое пространство с белыми стенами, акцентами из небольшого количества ярких цветов и исторического кирпича.
На потолке располагается округлый короб с иягкой скрытой подсветкой.
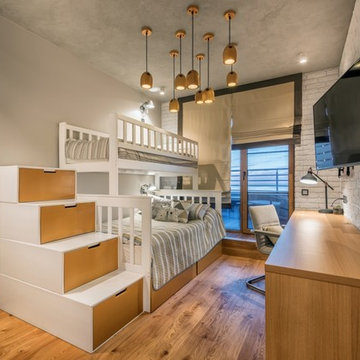
Esempio di una cameretta da letto industriale con pareti bianche, pavimento in legno massello medio e pavimento marrone
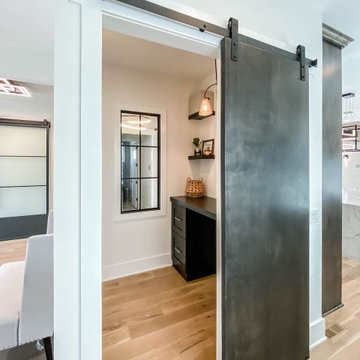
Idee per una cameretta per bambini industriale di medie dimensioni con pareti bianche e parquet chiaro
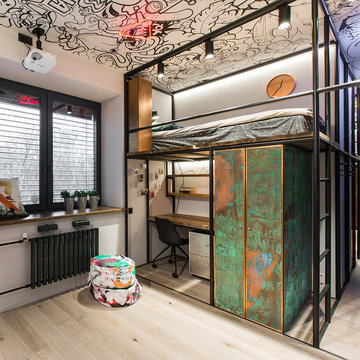
Илья Мусаелов
Esempio di una cameretta neutra industriale con pareti bianche, parquet chiaro e pavimento beige
Esempio di una cameretta neutra industriale con pareti bianche, parquet chiaro e pavimento beige
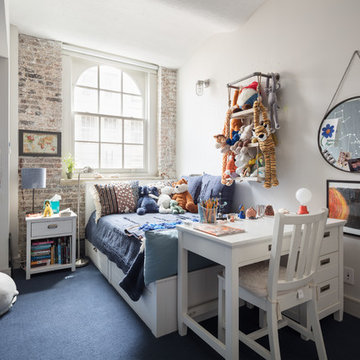
Mike Van Tessel
Immagine di una cameretta per bambini industriale con pareti bianche, moquette e pavimento blu
Immagine di una cameretta per bambini industriale con pareti bianche, moquette e pavimento blu
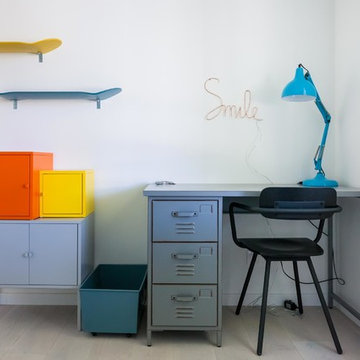
Anthony Toulon
Foto di una cameretta per bambini da 4 a 10 anni industriale di medie dimensioni con pareti bianche, parquet chiaro e pavimento bianco
Foto di una cameretta per bambini da 4 a 10 anni industriale di medie dimensioni con pareti bianche, parquet chiaro e pavimento bianco
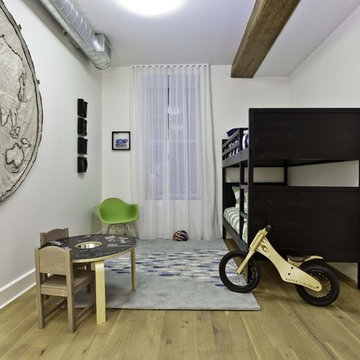
Established in 1895 as a warehouse for the spice trade, 481 Washington was built to last. With its 25-inch-thick base and enchanting Beaux Arts facade, this regal structure later housed a thriving Hudson Square printing company. After an impeccable renovation, the magnificent loft building’s original arched windows and exquisite cornice remain a testament to the grandeur of days past. Perfectly anchored between Soho and Tribeca, Spice Warehouse has been converted into 12 spacious full-floor lofts that seamlessly fuse Old World character with modern convenience. Steps from the Hudson River, Spice Warehouse is within walking distance of renowned restaurants, famed art galleries, specialty shops and boutiques. With its golden sunsets and outstanding facilities, this is the ideal destination for those seeking the tranquil pleasures of the Hudson River waterfront.
Expansive private floor residences were designed to be both versatile and functional, each with 3 to 4 bedrooms, 3 full baths, and a home office. Several residences enjoy dramatic Hudson River views.
This open space has been designed to accommodate a perfect Tribeca city lifestyle for entertaining, relaxing and working.
The design reflects a tailored “old world” look, respecting the original features of the Spice Warehouse. With its high ceilings, arched windows, original brick wall and iron columns, this space is a testament of ancient time and old world elegance.
This kids' bedroom design has been created keeping the old world style in mind. It features an old wall fabric world map, a bunk bed, a fun chalk board kids activity table and other fun industrial looking accents.
Photography: Francis Augustine
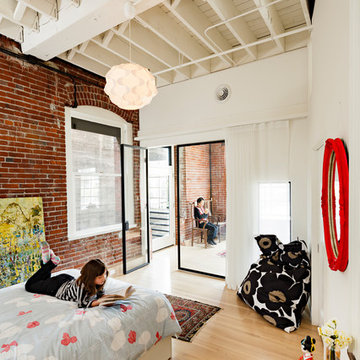
photos:Lincoln Barbour
Esempio di una cameretta per bambini industriale con pareti bianche e parquet chiaro
Esempio di una cameretta per bambini industriale con pareti bianche e parquet chiaro
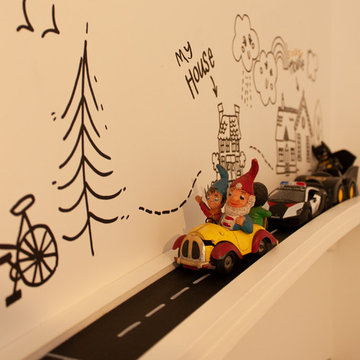
Debi Avery
Foto di una piccola cameretta per bambini da 1 a 3 anni industriale con pareti bianche
Foto di una piccola cameretta per bambini da 1 a 3 anni industriale con pareti bianche
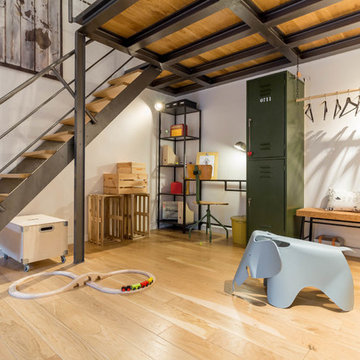
Idee per una cameretta per bambini industriale di medie dimensioni con pareti bianche e parquet chiaro
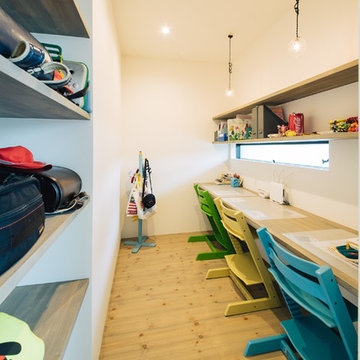
リビングに隣接するカウンタースペース、背面には鞄の収納棚もありすっきりとした空間に
Esempio di una cameretta per bambini industriale con pareti bianche, pavimento in legno massello medio e pavimento marrone
Esempio di una cameretta per bambini industriale con pareti bianche, pavimento in legno massello medio e pavimento marrone

Esempio di una cameretta per bambini da 4 a 10 anni industriale di medie dimensioni con pareti bianche, moquette, pavimento grigio e carta da parati
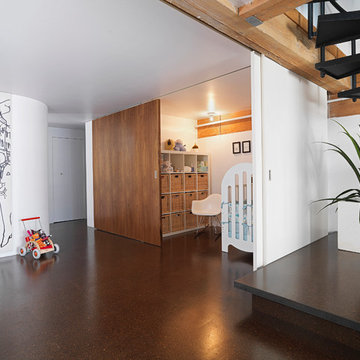
Photo Credit @ John Sinal
Idee per una cameretta per bambini industriale con pareti bianche
Idee per una cameretta per bambini industriale con pareti bianche
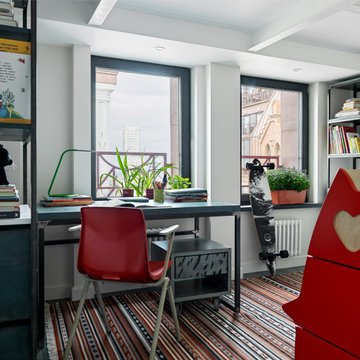
Авторы проекта:
Макс Жуков
Виктор Штефан
Стиль: Даша Соболева
Фото: Сергей Красюк
Idee per una cameretta per bambini industriale di medie dimensioni con pareti bianche, pavimento in legno massello medio e pavimento blu
Idee per una cameretta per bambini industriale di medie dimensioni con pareti bianche, pavimento in legno massello medio e pavimento blu
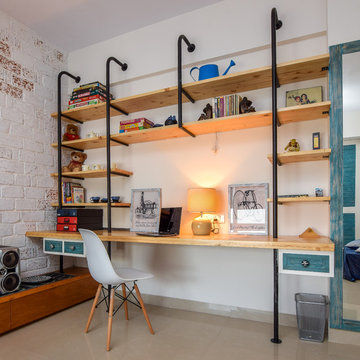
Nayan Soni
Esempio di una cameretta per bambini da 4 a 10 anni industriale con pareti bianche e pavimento beige
Esempio di una cameretta per bambini da 4 a 10 anni industriale con pareti bianche e pavimento beige
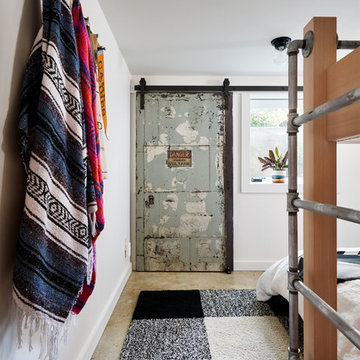
In the guest bedroom, a high voltage door covers the electrical panel on barn door hardware - photo by Blackstone Edge
Immagine di una cameretta per bambini industriale con pareti bianche, pavimento in cemento e pavimento grigio
Immagine di una cameretta per bambini industriale con pareti bianche, pavimento in cemento e pavimento grigio
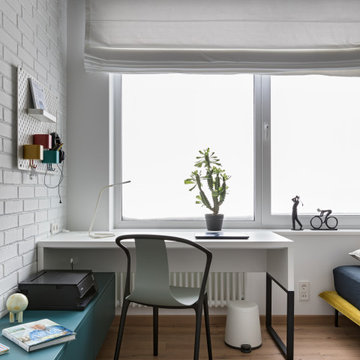
Immagine di una piccola cameretta per bambini industriale con pareti bianche, pavimento in legno massello medio e pavimento marrone
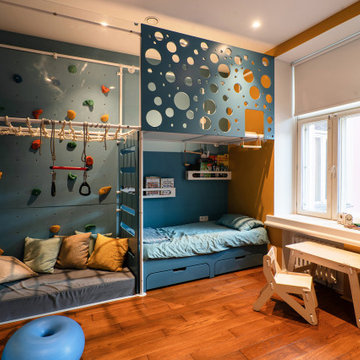
Детская старшего ребёнка изначально задумывалась как яркое смелое пространство с волнообразным потолком, авторской мебелью и большим количеством ярких акцентов. Однако, по причине дороговизны предлагаемых решений, было решено мебелировать детскую готовыми решениями.
Получилось креативное пространство для роста, творчества и многостороннего развития ребёнка. Над кроватью расположена акцентная перфорированная панель, слева от неё - скалолазная стенка, большой стеллаж для игрушек у входа и рабочий стол у окна.
Camerette per Bambini industriali con pareti bianche - Foto e idee per arredare
1
