Camerette per Bambini grigie con pavimento grigio - Foto e idee per arredare
Filtra anche per:
Budget
Ordina per:Popolari oggi
1 - 20 di 543 foto
1 di 3

in the teen son's room, we wrapped the walls in charcoal grasscloth and matched the wool carpet. the draperies are charcoal wool and the bed and side table are black lacquer.

David Patterson Photography
Esempio di una cameretta per bambini da 4 a 10 anni rustica di medie dimensioni con pareti bianche, moquette e pavimento grigio
Esempio di una cameretta per bambini da 4 a 10 anni rustica di medie dimensioni con pareti bianche, moquette e pavimento grigio

Builder: Falcon Custom Homes
Interior Designer: Mary Burns - Gallery
Photographer: Mike Buck
A perfectly proportioned story and a half cottage, the Farfield is full of traditional details and charm. The front is composed of matching board and batten gables flanking a covered porch featuring square columns with pegged capitols. A tour of the rear façade reveals an asymmetrical elevation with a tall living room gable anchoring the right and a low retractable-screened porch to the left.
Inside, the front foyer opens up to a wide staircase clad in horizontal boards for a more modern feel. To the left, and through a short hall, is a study with private access to the main levels public bathroom. Further back a corridor, framed on one side by the living rooms stone fireplace, connects the master suite to the rest of the house. Entrance to the living room can be gained through a pair of openings flanking the stone fireplace, or via the open concept kitchen/dining room. Neutral grey cabinets featuring a modern take on a recessed panel look, line the perimeter of the kitchen, framing the elongated kitchen island. Twelve leather wrapped chairs provide enough seating for a large family, or gathering of friends. Anchoring the rear of the main level is the screened in porch framed by square columns that match the style of those found at the front porch. Upstairs, there are a total of four separate sleeping chambers. The two bedrooms above the master suite share a bathroom, while the third bedroom to the rear features its own en suite. The fourth is a large bunkroom above the homes two-stall garage large enough to host an abundance of guests.

Ispirazione per una cameretta da bambina minimal con pareti grigie, moquette, pavimento grigio e carta da parati

?На этапе проектирования мы сразу сделали все рабочие чертежи для для комфортной расстановки мебели для нескольких детей, так что комната будет расти вместе с количеством жителей.
?Из комнаты есть выход на большой остекленный балкон, который вмещает в себя рабочую зону для уроков и спорт уголок, который заказчики доделают в процессе взросления деток.
?На стене у нас изначально планировался другой сюжет, но ручная роспись в виде карты мира получилась даже лучше, чем мы планировали.

floral home decor, floral wallcovering, floral wallpaper, girls room, girly, mirrored nightstands, navy upholstered bed, navy dresser, orange accents, pink accents, teen room, trendy teen
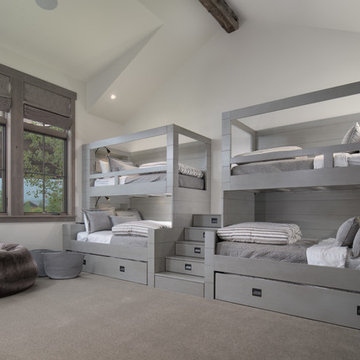
Esempio di una cameretta per bambini stile rurale con pareti bianche, moquette e pavimento grigio
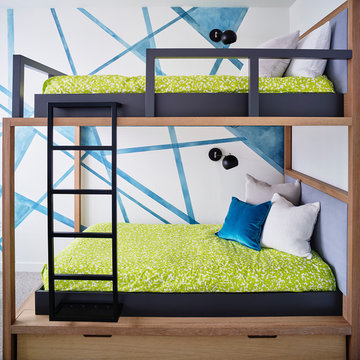
Ispirazione per una cameretta da letto contemporanea con pareti bianche, moquette e pavimento grigio
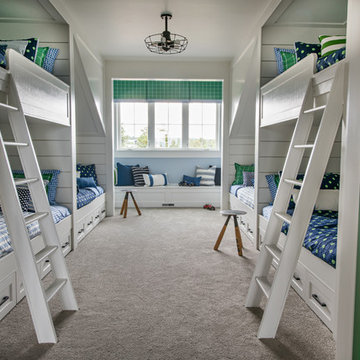
Idee per una cameretta per bambini da 4 a 10 anni classica con pareti blu, moquette e pavimento grigio
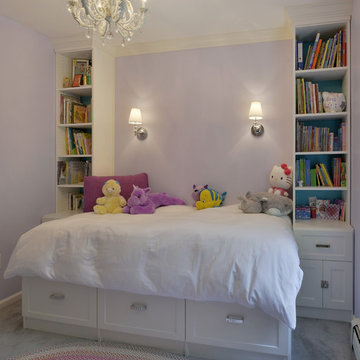
Foto di una piccola cameretta per bambini da 4 a 10 anni chic con pareti viola, moquette e pavimento grigio
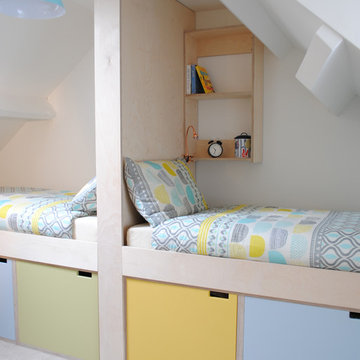
Ispirazione per una piccola cameretta per bambini da 4 a 10 anni scandinava con pareti bianche, pavimento grigio e moquette
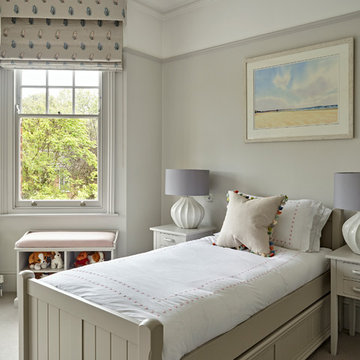
Idee per una cameretta per bambini da 4 a 10 anni chic con pareti grigie, moquette e pavimento grigio
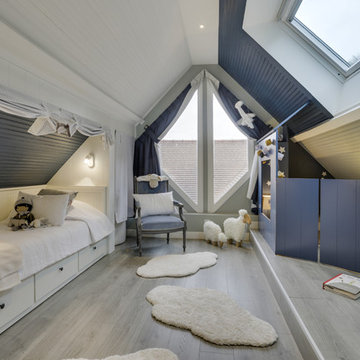
Rénovation complète d'une maison de campagne. Création d'une chambre Petit Prince, d'une chambre petite fille avec salle-de-bain. Création d'une suite parentale. Agrandissement rénovation de la cuisine et de l'ensemble du salon, salle à manger, etc...
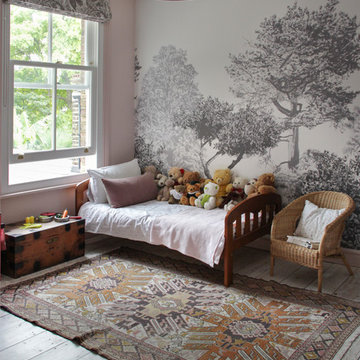
Immagine di una cameretta per bambini da 4 a 10 anni classica con pareti rosa, pavimento in legno verniciato e pavimento grigio
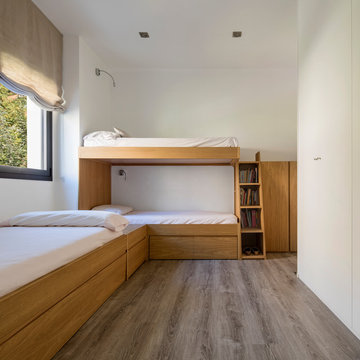
Mauricio Fuertes
www.mauriciofuertes.com
Idee per una cameretta per bambini scandinava di medie dimensioni con pareti bianche, parquet scuro e pavimento grigio
Idee per una cameretta per bambini scandinava di medie dimensioni con pareti bianche, parquet scuro e pavimento grigio
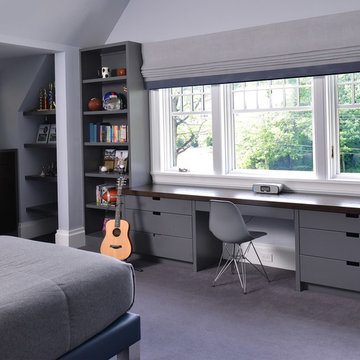
Ispirazione per una grande cameretta per bambini minimalista con pareti grigie, moquette e pavimento grigio
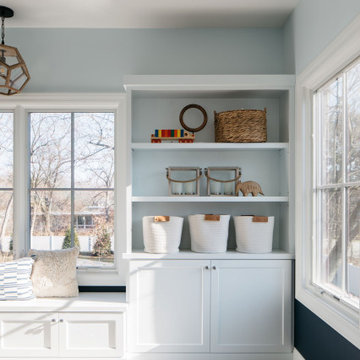
Kids' rooms are always this spotless, right?!??
We wish! Even if this isn’t always reality, we can still set our kids up to be as organized as possible.
One of the best ways to do this is by adding plenty of storage in their rooms. Whether you’re remodeling or building new, it’s never too late to add in some built-ins!
Click the link in our bio to view even more Trim Tech Designs custom built-ins!

Детская комната для мальчика 13 лет. На стене ручная роспись. Увеличили пространство комнаты за счет использования подоконника в качестве рабочей зоны. Вся мебель выполнена под заказ по индивидуальным размерам. Текстиль в проекте выполнен так же нашей студией и разработан лично дизайнером проекта Ириной Мариной.
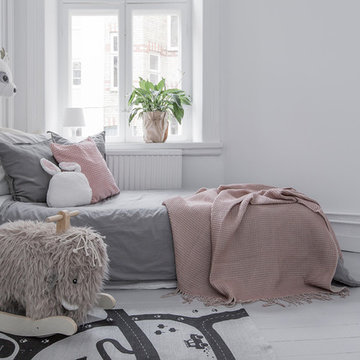
Esempio di una cameretta per bambini da 4 a 10 anni nordica con pareti bianche, pavimento in legno verniciato e pavimento grigio
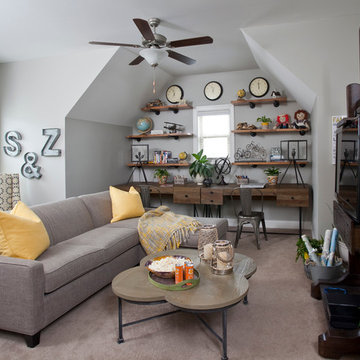
Christina Wedge
Foto di una cameretta per bambini da 4 a 10 anni industriale di medie dimensioni con pareti grigie, moquette e pavimento grigio
Foto di una cameretta per bambini da 4 a 10 anni industriale di medie dimensioni con pareti grigie, moquette e pavimento grigio
Camerette per Bambini grigie con pavimento grigio - Foto e idee per arredare
1