Camerette per Bambini grigie con pareti beige - Foto e idee per arredare
Filtra anche per:
Budget
Ordina per:Popolari oggi
21 - 40 di 495 foto
1 di 3
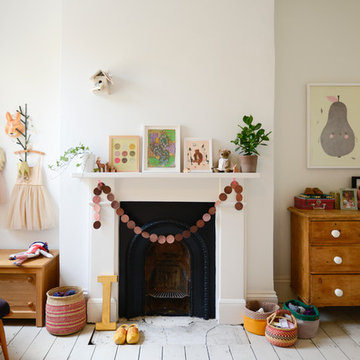
Photo by Noah Darnell © 2013 Houzz
Esempio di una cameretta per bambini da 1 a 3 anni nordica con pareti beige, pavimento in legno verniciato e pavimento bianco
Esempio di una cameretta per bambini da 1 a 3 anni nordica con pareti beige, pavimento in legno verniciato e pavimento bianco
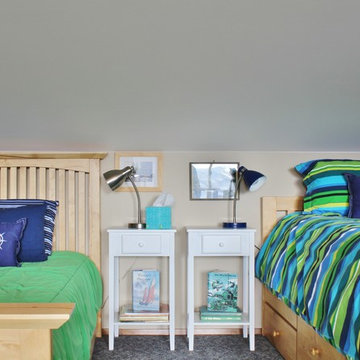
Photo: Kimberley Bryan © 2014 Houzz
Ispirazione per una cameretta per bambini stile marinaro con pareti beige e moquette
Ispirazione per una cameretta per bambini stile marinaro con pareti beige e moquette
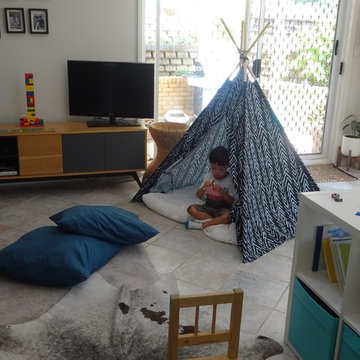
Idee per una grande cameretta per bambini da 4 a 10 anni boho chic con pareti beige, pavimento con piastrelle in ceramica e pavimento multicolore
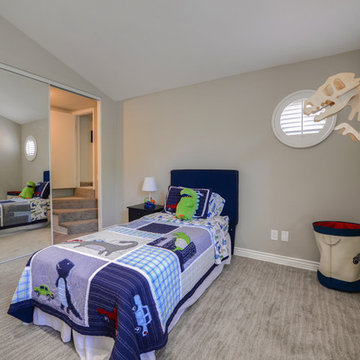
Ispirazione per una grande cameretta per bambini da 4 a 10 anni tradizionale con pareti beige e moquette
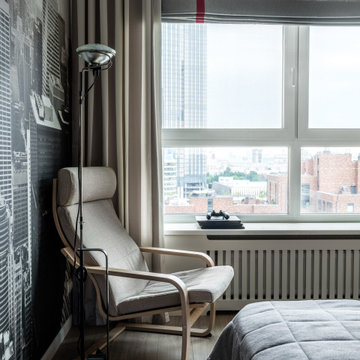
Комната подростка, выполненная в более современном стиле, однако с некоторыми элементами классики в виде потолочного карниза, фасадов с филенками. Стена за изголовьем выполнена в стеновых шпонированных панелях, переходящих в рабочее место у окна.
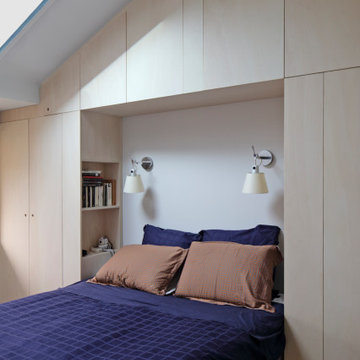
Idee per una piccola cameretta per bambini contemporanea con pareti beige e pavimento marrone
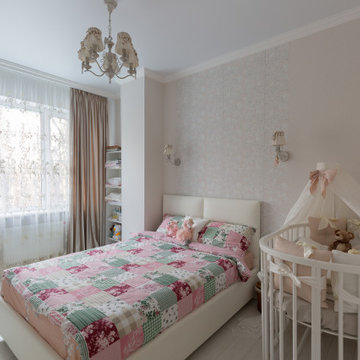
Immagine di una cameretta per bambini da 1 a 3 anni chic di medie dimensioni con pareti beige, pavimento in laminato e pavimento bianco
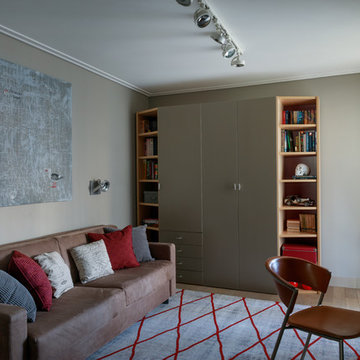
фотограф Евгений Погонин
Ispirazione per una cameretta per bambini chic di medie dimensioni con pavimento marrone e pareti beige
Ispirazione per una cameretta per bambini chic di medie dimensioni con pavimento marrone e pareti beige
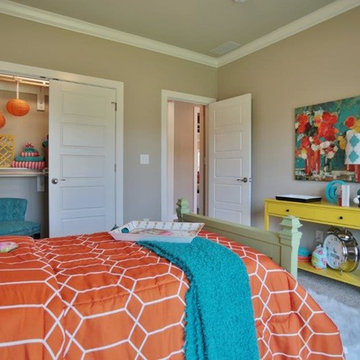
Jagoe Homes, Inc.
Project: Enclave at Glen Lakes, Ronald Reagan Craftsman Model Home.
Location: Louisville, Kentucky. Site: EGL 40.
Idee per una cameretta per bambini tradizionale di medie dimensioni con pareti beige e moquette
Idee per una cameretta per bambini tradizionale di medie dimensioni con pareti beige e moquette
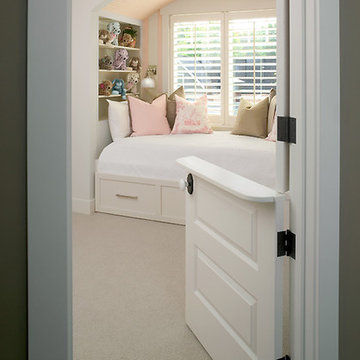
Packed with cottage attributes, Sunset View features an open floor plan without sacrificing intimate spaces. Detailed design elements and updated amenities add both warmth and character to this multi-seasonal, multi-level Shingle-style-inspired home.
Columns, beams, half-walls and built-ins throughout add a sense of Old World craftsmanship. Opening to the kitchen and a double-sided fireplace, the dining room features a lounge area and a curved booth that seats up to eight at a time. When space is needed for a larger crowd, furniture in the sitting area can be traded for an expanded table and more chairs. On the other side of the fireplace, expansive lake views are the highlight of the hearth room, which features drop down steps for even more beautiful vistas.
An unusual stair tower connects the home’s five levels. While spacious, each room was designed for maximum living in minimum space. In the lower level, a guest suite adds additional accommodations for friends or family. On the first level, a home office/study near the main living areas keeps family members close but also allows for privacy.
The second floor features a spacious master suite, a children’s suite and a whimsical playroom area. Two bedrooms open to a shared bath. Vanities on either side can be closed off by a pocket door, which allows for privacy as the child grows. A third bedroom includes a built-in bed and walk-in closet. A second-floor den can be used as a master suite retreat or an upstairs family room.
The rear entrance features abundant closets, a laundry room, home management area, lockers and a full bath. The easily accessible entrance allows people to come in from the lake without making a mess in the rest of the home. Because this three-garage lakefront home has no basement, a recreation room has been added into the attic level, which could also function as an additional guest room.
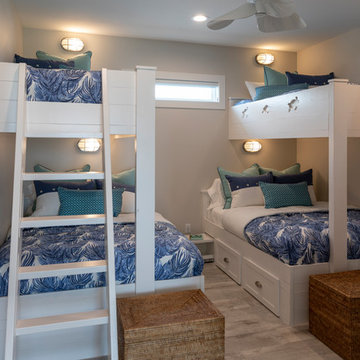
Immagine di una cameretta per bambini stile marinaro di medie dimensioni con pareti beige, parquet chiaro e pavimento beige
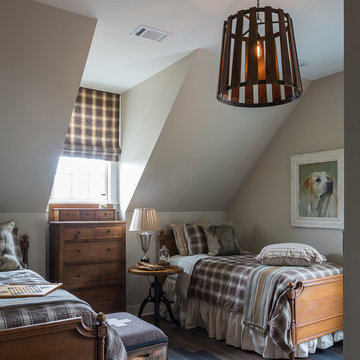
Nancy Nolan
Ispirazione per una cameretta per bambini country di medie dimensioni con pareti beige e pavimento in legno massello medio
Ispirazione per una cameretta per bambini country di medie dimensioni con pareti beige e pavimento in legno massello medio
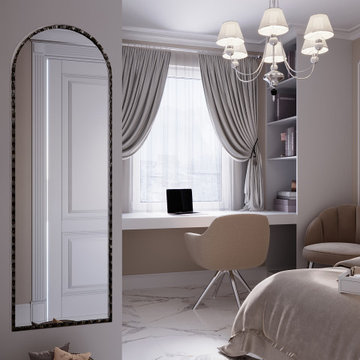
Immagine di una cameretta per bambini tradizionale di medie dimensioni con pareti beige, pavimento in marmo e pavimento bianco
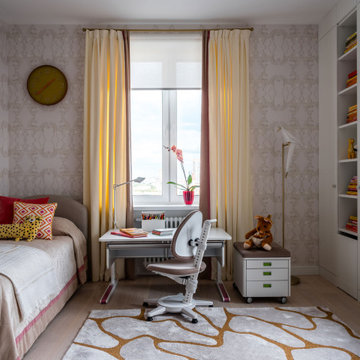
Просторная детская с двумя окнами и большой системой хранения. Стол - трансформер и авторская роспись для одной из стен. Анималистический принт на обоях в виде зебры.
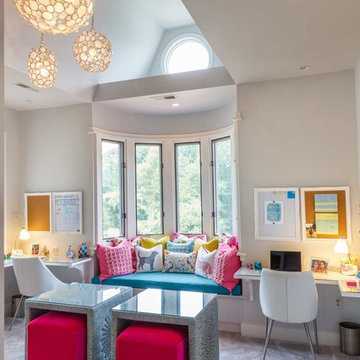
Foto di una cameretta per bambini chic di medie dimensioni con pareti beige, moquette e pavimento beige
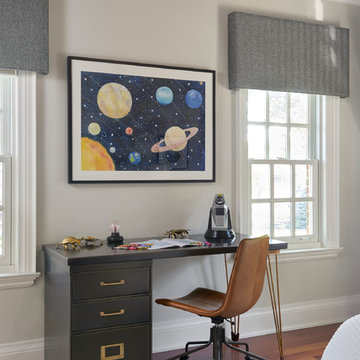
Stephani Buchman Photography
Immagine di una cameretta per bambini da 1 a 3 anni classica di medie dimensioni con pareti beige, pavimento in legno massello medio e pavimento marrone
Immagine di una cameretta per bambini da 1 a 3 anni classica di medie dimensioni con pareti beige, pavimento in legno massello medio e pavimento marrone
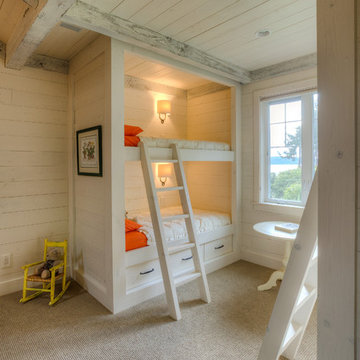
Lucas Henning Photography
Foto di una cameretta per bambini da 1 a 3 anni chic con pareti beige e moquette
Foto di una cameretta per bambini da 1 a 3 anni chic con pareti beige e moquette
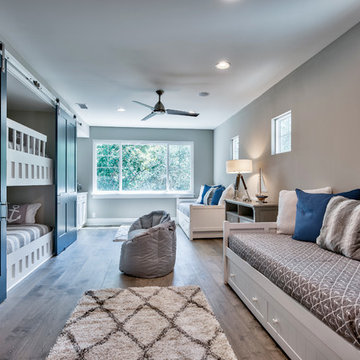
Immagine di una cameretta per bambini da 4 a 10 anni stile marino di medie dimensioni con pareti beige, parquet chiaro e pavimento marrone
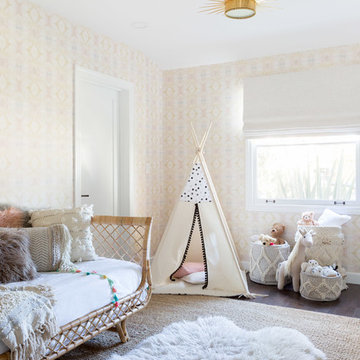
Amy Bartlam
Idee per una cameretta per bambini da 1 a 3 anni stile marino con pareti beige e parquet scuro
Idee per una cameretta per bambini da 1 a 3 anni stile marino con pareti beige e parquet scuro
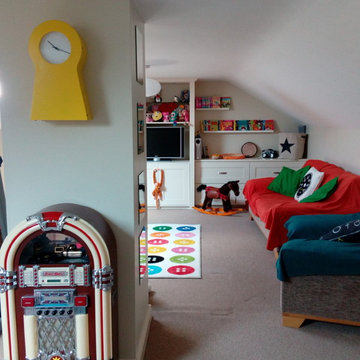
Many of the owners existing items were used - bright throws, cushions and rugs were added to give the area the lift it needed to create a bright and comfortable area for reading, playing, tv watching or general having-fun!!
Camerette per Bambini grigie con pareti beige - Foto e idee per arredare
2