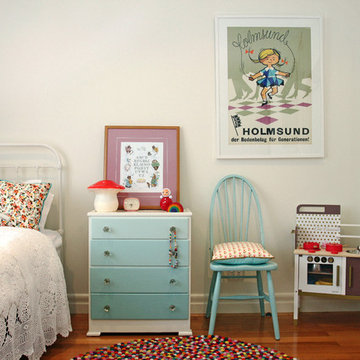Camerette per Bambini - Camerette da Bambina, Stanze dei Giochi - Foto e idee per arredare
Filtra anche per:
Budget
Ordina per:Popolari oggi
1 - 20 di 1.508 foto
1 di 3
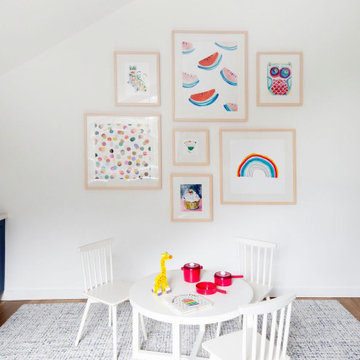
Kids playroom
Idee per una cameretta per bambini da 1 a 3 anni classica di medie dimensioni con pareti bianche, moquette e pavimento blu
Idee per una cameretta per bambini da 1 a 3 anni classica di medie dimensioni con pareti bianche, moquette e pavimento blu

Advisement + Design - Construction advisement, custom millwork & custom furniture design, interior design & art curation by Chango & Co.
Immagine di una cameretta per bambini da 4 a 10 anni classica di medie dimensioni con pareti multicolore, parquet chiaro, pavimento marrone, soffitto in perlinato e carta da parati
Immagine di una cameretta per bambini da 4 a 10 anni classica di medie dimensioni con pareti multicolore, parquet chiaro, pavimento marrone, soffitto in perlinato e carta da parati
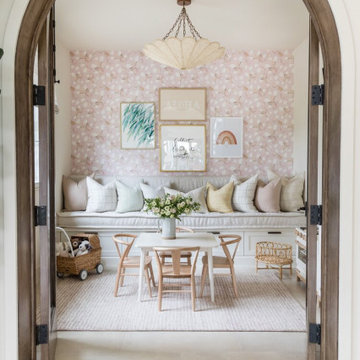
Immagine di una cameretta per bambini costiera con pareti rosa, pavimento grigio e carta da parati
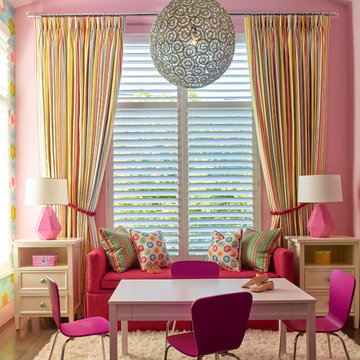
Ken Gutmaker
Esempio di una cameretta per bambini da 4 a 10 anni minimal di medie dimensioni con pareti rosa e parquet scuro
Esempio di una cameretta per bambini da 4 a 10 anni minimal di medie dimensioni con pareti rosa e parquet scuro
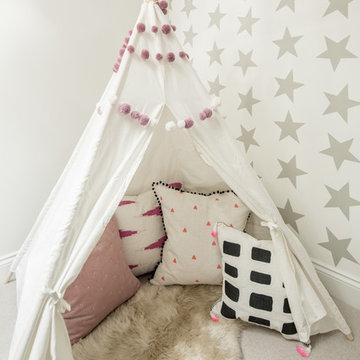
Michael Kyle
Ispirazione per una cameretta per bambini scandinava con pareti grigie e moquette
Ispirazione per una cameretta per bambini scandinava con pareti grigie e moquette
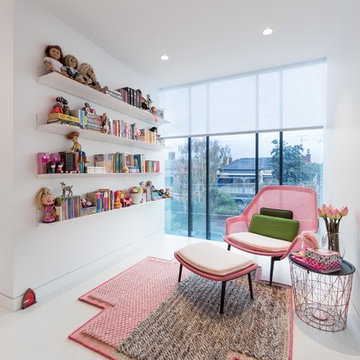
Urban Angles photography . John Wheatley.
Immagine di una cameretta per bambini da 4 a 10 anni contemporanea di medie dimensioni con pareti bianche
Immagine di una cameretta per bambini da 4 a 10 anni contemporanea di medie dimensioni con pareti bianche

This second-story addition to an already 'picture perfect' Naples home presented many challenges. The main tension between adding the many 'must haves' the client wanted on their second floor, but at the same time not overwhelming the first floor. Working with David Benner of Safety Harbor Builders was key in the design and construction process – keeping the critical aesthetic elements in check. The owners were very 'detail oriented' and actively involved throughout the process. The result was adding 924 sq ft to the 1,600 sq ft home, with the addition of a large Bonus/Game Room, Guest Suite, 1-1/2 Baths and Laundry. But most importantly — the second floor is in complete harmony with the first, it looks as it was always meant to be that way.
©Energy Smart Home Plans, Safety Harbor Builders, Glenn Hettinger Photography
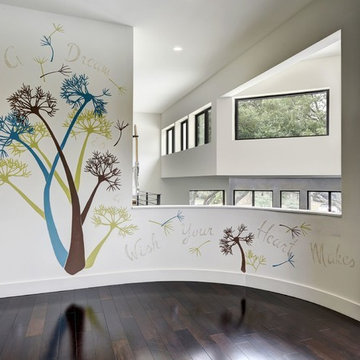
Allison Cartwright, Twist Tours
Immagine di una grande cameretta per bambini contemporanea con pareti bianche e parquet scuro
Immagine di una grande cameretta per bambini contemporanea con pareti bianche e parquet scuro
This comfy, inviting space is the perfect hang-out for teens to lounge, watch TV, have sleepovers, and just chill with friends.
Yes, Justin Bieber may not be a favorite for everyone, but for this particular client, he's the perfect accessory!
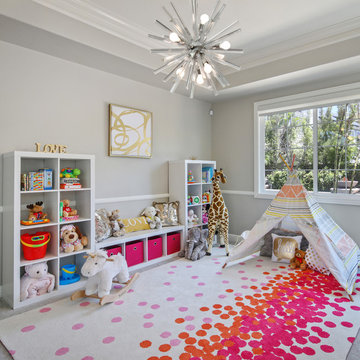
Immagine di una grande cameretta per bambini da 4 a 10 anni chic con pareti grigie, moquette e pavimento grigio

The family living in this shingled roofed home on the Peninsula loves color and pattern. At the heart of the two-story house, we created a library with high gloss lapis blue walls. The tête-à-tête provides an inviting place for the couple to read while their children play games at the antique card table. As a counterpoint, the open planned family, dining room, and kitchen have white walls. We selected a deep aubergine for the kitchen cabinetry. In the tranquil master suite, we layered celadon and sky blue while the daughters' room features pink, purple, and citrine.
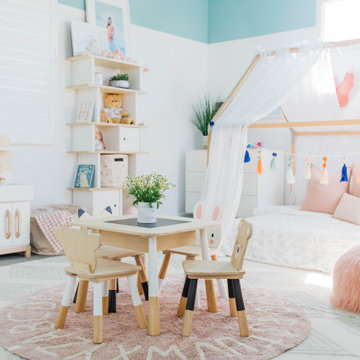
Photographer: Halli Makennah
Esempio di una grande cameretta per bambini da 1 a 3 anni chic con pareti multicolore, moquette e pavimento grigio
Esempio di una grande cameretta per bambini da 1 a 3 anni chic con pareti multicolore, moquette e pavimento grigio
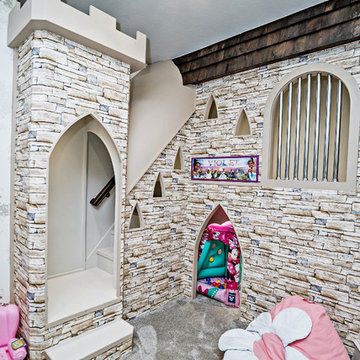
Immagine di una grande cameretta per bambini da 4 a 10 anni mediterranea con moquette e pavimento grigio
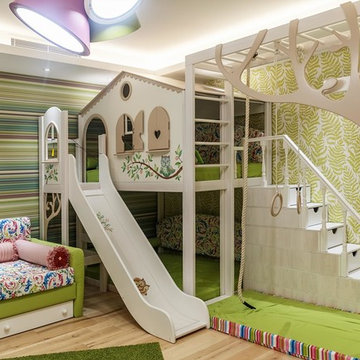
Дизайнер Пограницкая Мария
Фотограф Блинова Мария
Immagine di una grande cameretta per bambini da 4 a 10 anni design con pareti verdi, pavimento beige e parquet chiaro
Immagine di una grande cameretta per bambini da 4 a 10 anni design con pareti verdi, pavimento beige e parquet chiaro
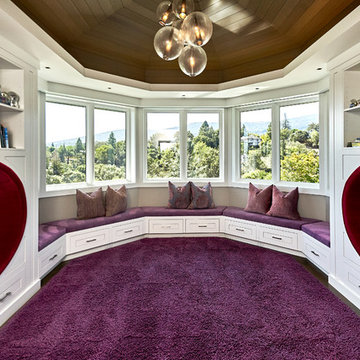
Kids Custom Playspace
Mark Pinkerton - Vi360 Photography
Immagine di una grande cameretta per bambini da 4 a 10 anni design con pareti grigie, pavimento in legno massello medio e pavimento viola
Immagine di una grande cameretta per bambini da 4 a 10 anni design con pareti grigie, pavimento in legno massello medio e pavimento viola
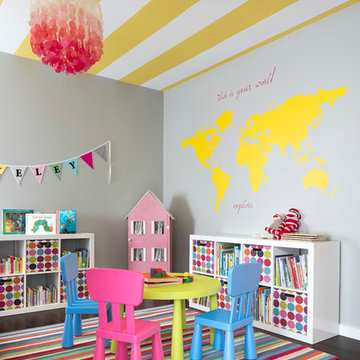
This forever home, perfect for entertaining and designed with a place for everything, is a contemporary residence that exudes warmth, functional style, and lifestyle personalization for a family of five. Our busy lawyer couple, with three close-knit children, had recently purchased a home that was modern on the outside, but dated on the inside. They loved the feel, but knew it needed a major overhaul. Being incredibly busy and having never taken on a renovation of this scale, they knew they needed help to make this space their own. Upon a previous client referral, they called on Pulp to make their dreams a reality. Then ensued a down to the studs renovation, moving walls and some stairs, resulting in dramatic results. Beth and Carolina layered in warmth and style throughout, striking a hard-to-achieve balance of livable and contemporary. The result is a well-lived in and stylish home designed for every member of the family, where memories are made daily.
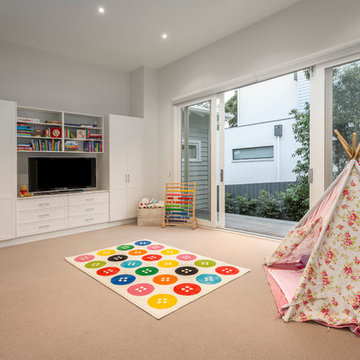
This children’s play area is an inviting space for any toddlers or teens. With plenty of essential storage space the area is a great addition to any luxury home.
Hiding through the sliding doors a beautiful decking the leads to the breathtaking views offered by a sloping block.
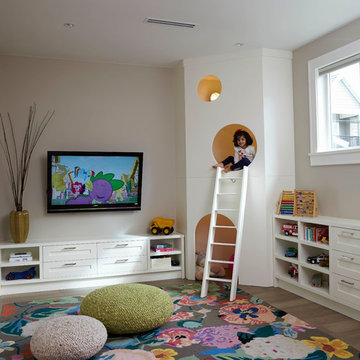
Makito Inomata Photography
Immagine di una cameretta per bambini chic con pareti grigie e pavimento in legno massello medio
Immagine di una cameretta per bambini chic con pareti grigie e pavimento in legno massello medio
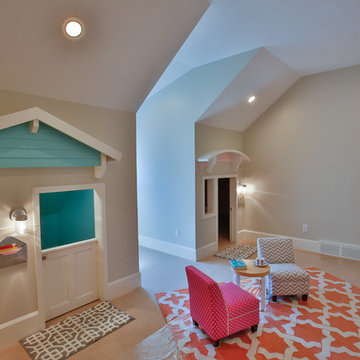
Idee per una grande cameretta per bambini da 4 a 10 anni tradizionale con pareti multicolore e moquette
Camerette per Bambini - Camerette da Bambina, Stanze dei Giochi - Foto e idee per arredare
1
