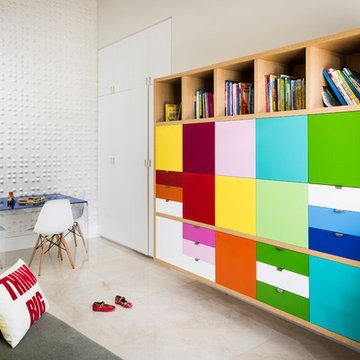Camerette per Bambini - Foto e idee per arredare
Filtra anche per:
Budget
Ordina per:Popolari oggi
61 - 80 di 10.333 foto
1 di 2
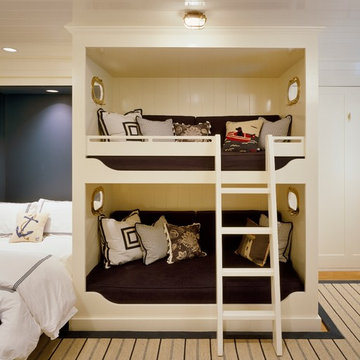
This small space sleeps six; with two bunks and two pull down murphy beds there is room for the entire gang!
Photography by Brian Vandenbrink
Idee per una piccola cameretta da letto classica
Idee per una piccola cameretta da letto classica
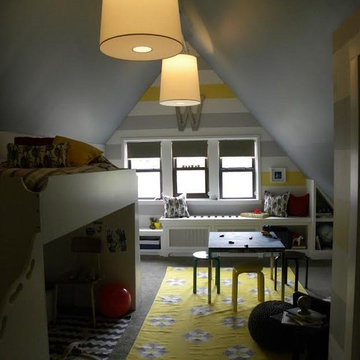
Ispirazione per una cameretta per bambini da 1 a 3 anni boho chic di medie dimensioni con pareti grigie e moquette
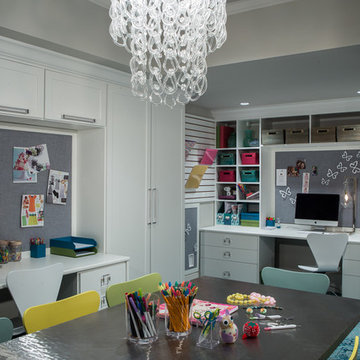
A wonderful craft room. In a spot like this, all you need to bring is inspiration!
Scott Moore Photography
Esempio di una cameretta per bambini chic di medie dimensioni con pareti grigie e moquette
Esempio di una cameretta per bambini chic di medie dimensioni con pareti grigie e moquette
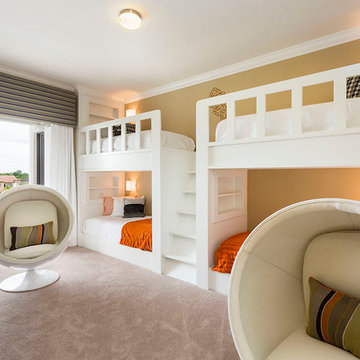
Beautiful Design! Amazing! Innovation meets flexibility. Natural light spreads with a transitional flow to balance lighting. A wow factor! Tasteful!
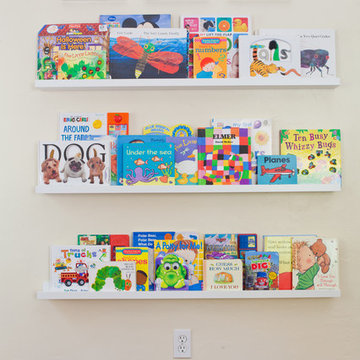
This home showcases a joyful palette with printed upholstery, bright pops of color, and unexpected design elements. It's all about balancing style with functionality as each piece of decor serves an aesthetic and practical purpose.
---
Project designed by Pasadena interior design studio Amy Peltier Interior Design & Home. They serve Pasadena, Bradbury, South Pasadena, San Marino, La Canada Flintridge, Altadena, Monrovia, Sierra Madre, Los Angeles, as well as surrounding areas.
For more about Amy Peltier Interior Design & Home, click here: https://peltierinteriors.com/
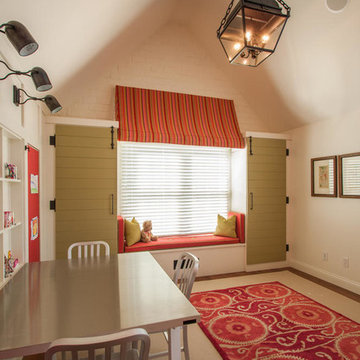
Jane Daniels
Immagine di una grande cameretta per bambini da 4 a 10 anni tradizionale con pareti bianche e parquet scuro
Immagine di una grande cameretta per bambini da 4 a 10 anni tradizionale con pareti bianche e parquet scuro
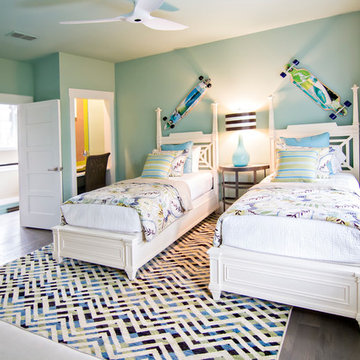
HGTV Smart Home 2013 by Glenn Layton Homes, Jacksonville Beach, Florida.
Idee per una grande cameretta per bambini tropicale con pareti blu, parquet scuro e pavimento marrone
Idee per una grande cameretta per bambini tropicale con pareti blu, parquet scuro e pavimento marrone
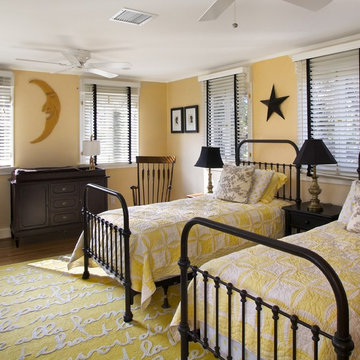
Children's guest room. This is an addition to the existing house.
Idee per una grande cameretta da bambina classica con pareti beige e pavimento in legno massello medio
Idee per una grande cameretta da bambina classica con pareti beige e pavimento in legno massello medio
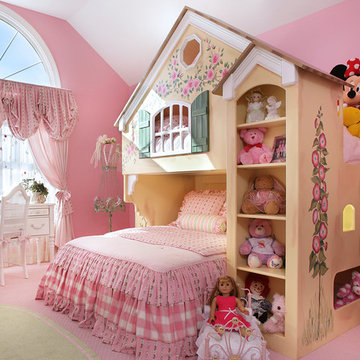
With varying and coordinated patterns and shades of pink, this ultra-feminine bedroom is the perfect refuge for a petite princess. The unique bunk bed offers plenty of storage space for toys and collections while its large size fills the volume of a 12-foot vaulted ceiling, creating a more intimate ambiance. A nature theme flows throughout the room; crisp white paint emphasizes stunning architectural details of the arched window.
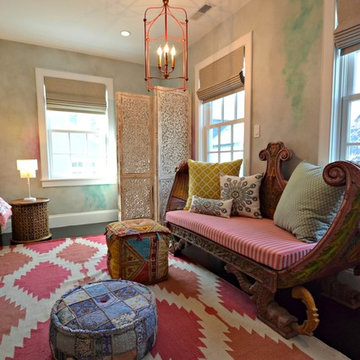
Idee per una grande cameretta per bambini da 4 a 10 anni eclettica con pareti multicolore e parquet scuro
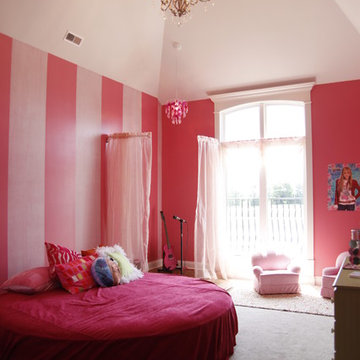
This photo was taken at DJK Custom Homes former model home in Stewart Ridge of Plainfield, Illinois.
Ispirazione per una cameretta per bambini da 4 a 10 anni bohémian di medie dimensioni con pareti rosa e moquette
Ispirazione per una cameretta per bambini da 4 a 10 anni bohémian di medie dimensioni con pareti rosa e moquette
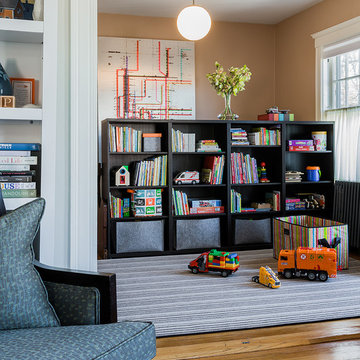
Foto di una cameretta per bambini da 4 a 10 anni vittoriana di medie dimensioni con pavimento in legno massello medio e pareti marroni

This 7,000 square foot space located is a modern weekend getaway for a modern family of four. The owners were looking for a designer who could fuse their love of art and elegant furnishings with the practicality that would fit their lifestyle. They owned the land and wanted to build their new home from the ground up. Betty Wasserman Art & Interiors, Ltd. was a natural fit to make their vision a reality.
Upon entering the house, you are immediately drawn to the clean, contemporary space that greets your eye. A curtain wall of glass with sliding doors, along the back of the house, allows everyone to enjoy the harbor views and a calming connection to the outdoors from any vantage point, simultaneously allowing watchful parents to keep an eye on the children in the pool while relaxing indoors. Here, as in all her projects, Betty focused on the interaction between pattern and texture, industrial and organic.
Project completed by New York interior design firm Betty Wasserman Art & Interiors, which serves New York City, as well as across the tri-state area and in The Hamptons.
For more about Betty Wasserman, click here: https://www.bettywasserman.com/
To learn more about this project, click here: https://www.bettywasserman.com/spaces/sag-harbor-hideaway/
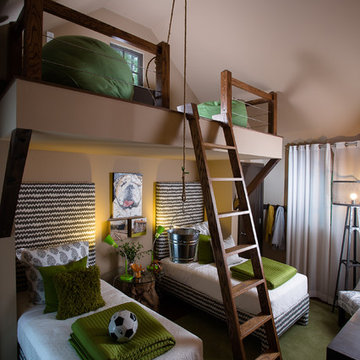
Immagine di una cameretta per bambini minimalista di medie dimensioni con pareti beige e moquette
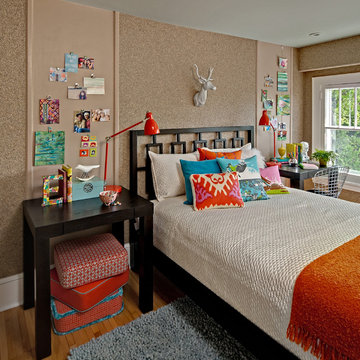
Photo Credit: Mark Ehlen
Done in collaboration with RLH Studio
Foto di una cameretta per bambini bohémian di medie dimensioni con pavimento in legno massello medio, pavimento beige e pareti marroni
Foto di una cameretta per bambini bohémian di medie dimensioni con pavimento in legno massello medio, pavimento beige e pareti marroni

Large room for the kids with climbing wall, super slide, TV, chalk boards, rocking horse, etc. Great room for the kids to play in!
Immagine di una grande e In mansarda cameretta per bambini da 4 a 10 anni bohémian con pareti multicolore, moquette e pavimento beige
Immagine di una grande e In mansarda cameretta per bambini da 4 a 10 anni bohémian con pareti multicolore, moquette e pavimento beige
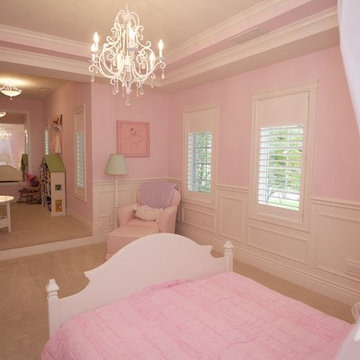
Can you say little girl's dream come true?! The prettiest pink room with so many incredible details. White wainscoting complimented by a tray ceiling with white trim. Awesome play room area and finished with a gorgeous chandelier.
Architect: Meyer Design
Builder: Lakewest Custom Homes
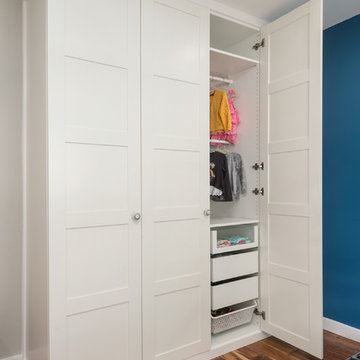
Fun, cheerful little girl's room featuring custom house twin bed frame, bright rug, fun twinkly lights, golden lamp, comfy gray reading chair and custom blue drapes. Photo by Exceptional Frames.

Bespoke ply playroom joinery for climbing playing and reading. Featuring an indoor swing and wallpapered ceiling.
Idee per una grande cameretta per bambini nordica con pareti blu, moquette, pavimento blu e soffitto in carta da parati
Idee per una grande cameretta per bambini nordica con pareti blu, moquette, pavimento blu e soffitto in carta da parati
Camerette per Bambini - Foto e idee per arredare
4
