Camerette per Bambini - Foto e idee per arredare
Filtra anche per:
Budget
Ordina per:Popolari oggi
81 - 100 di 15.517 foto
1 di 2
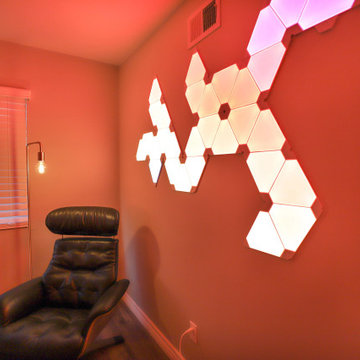
Foto di una piccola cameretta per bambini moderna con pareti grigie, pavimento in laminato e pavimento grigio
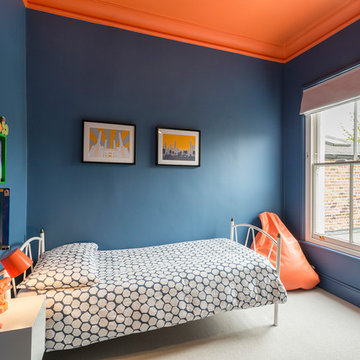
Idee per una cameretta per bambini da 4 a 10 anni contemporanea di medie dimensioni con pareti blu, moquette e pavimento beige
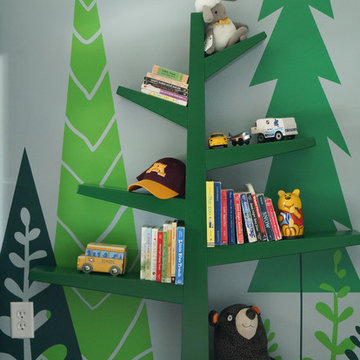
This boys' room reflects a love of the great outdoors with special attention paid to Minnesota's favorite lumberjack, Paul Bunyan. It was designed to easily grow with the child and has many different shelves, cubbies, nooks, and crannies for him to stow away his trinkets and display his treasures.
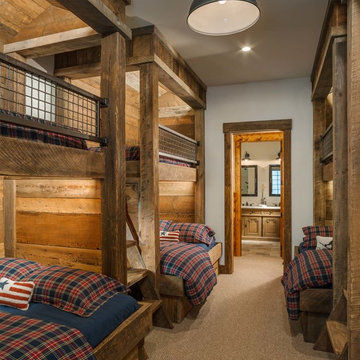
A rustic kids bunk room build with reclaimed wood creating the perfect kids getaway. The upper bunks utilize custom welded steel railings and a vaulted ceiling area within the bunks which include integral lighting elements.
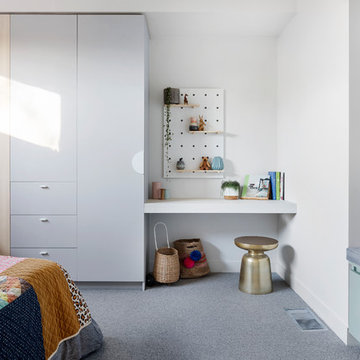
Dylan Lark - Photographer
Esempio di una grande cameretta da letto design con moquette, pavimento grigio e pareti bianche
Esempio di una grande cameretta da letto design con moquette, pavimento grigio e pareti bianche
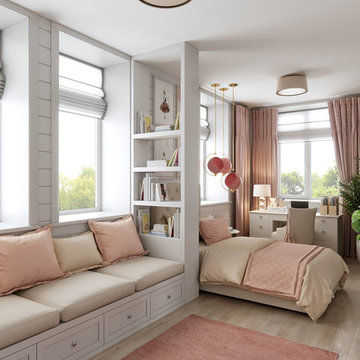
Immagine di una cameretta per bambini country di medie dimensioni con pareti bianche, parquet chiaro e pavimento beige
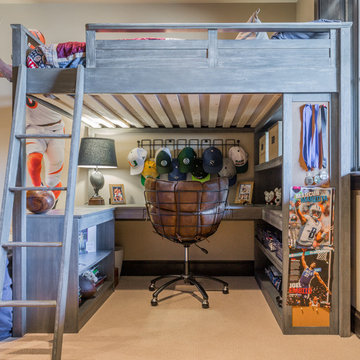
We needed to make the most of this small bedroom so used this loft style bed with desk/storage below from PB Teen. He loves baseball, so we used the PB Teen baseball chair and fatheads as the wall art.
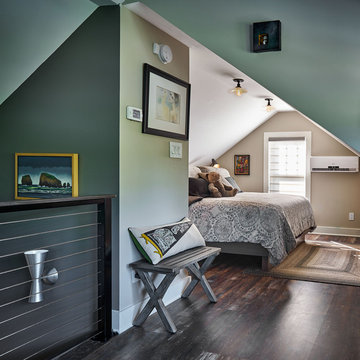
Bruce Cole Photography
Idee per una piccola cameretta per bambini classica con parquet scuro, pareti marroni e pavimento marrone
Idee per una piccola cameretta per bambini classica con parquet scuro, pareti marroni e pavimento marrone
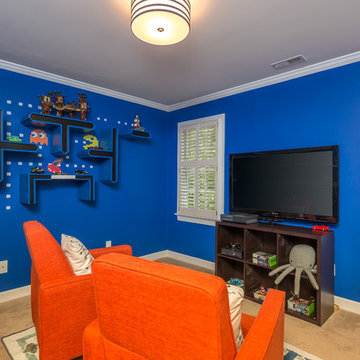
In this project we transformed a traditional style house into a modern, funky, and colorful home. By using different colors and patterns, mixing textures, and using unique design elements, these spaces portray a fun family lifestyle.
Photo Credit: Bob Fortner
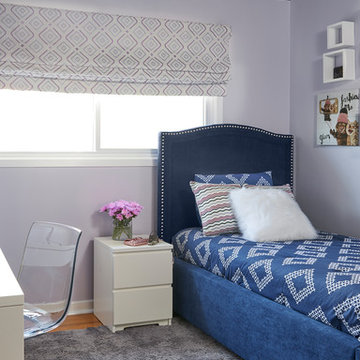
stephani buchman
Immagine di una piccola cameretta per bambini classica con pavimento in legno massello medio, pavimento marrone e pareti viola
Immagine di una piccola cameretta per bambini classica con pavimento in legno massello medio, pavimento marrone e pareti viola
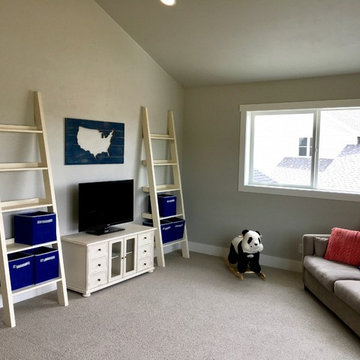
If you have children, you'll definitely want to have a play room like this one in your home! Located upstairs away from everything else in the home.
Immagine di una grande cameretta per bambini country con pareti grigie, moquette e pavimento beige
Immagine di una grande cameretta per bambini country con pareti grigie, moquette e pavimento beige
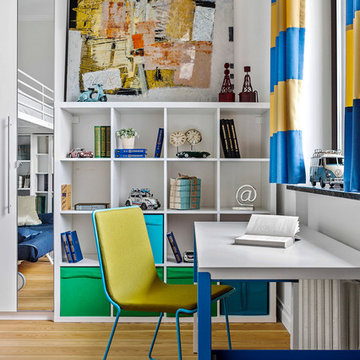
Детская для мальчика-подростка. Выполнена в светлых оттенках с добавлением синего и салатового тонов.
Immagine di una piccola cameretta per bambini minimal con pareti bianche, pavimento in legno massello medio e pavimento beige
Immagine di una piccola cameretta per bambini minimal con pareti bianche, pavimento in legno massello medio e pavimento beige
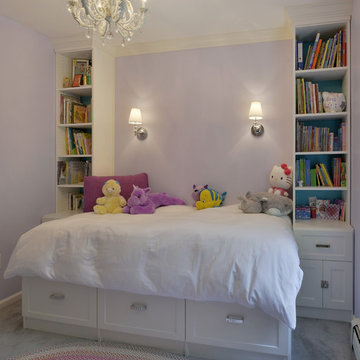
Foto di una piccola cameretta per bambini da 4 a 10 anni chic con pareti viola, moquette e pavimento grigio
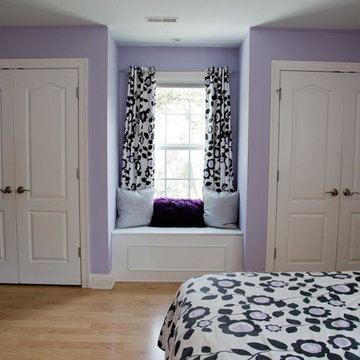
Idee per una cameretta per bambini chic di medie dimensioni con pareti viola e parquet chiaro
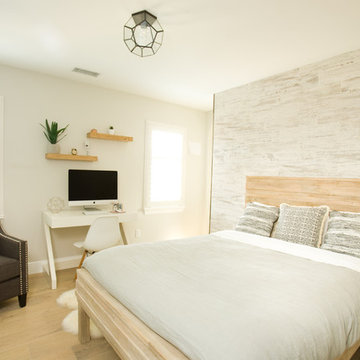
Ispirazione per una cameretta per bambini minimal di medie dimensioni con pareti bianche e parquet chiaro
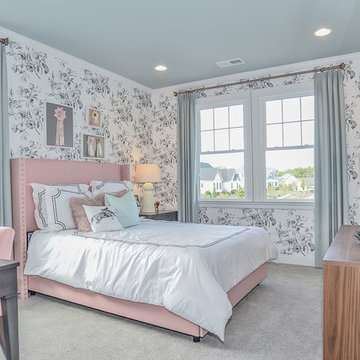
Idee per una cameretta per bambini classica di medie dimensioni con pareti grigie e moquette
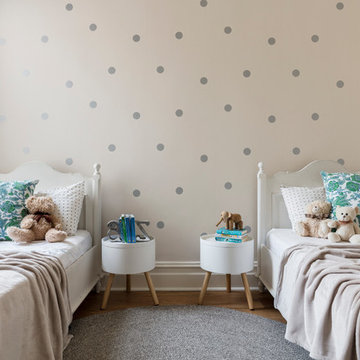
This young family home is a terrace house nestled in the back streets of Paddington. The project brief was to reinterpret the interior layouts of an approved DA renovation for the young family. The home was a major renovation with the The Designory providing design and documentation consultancy to the clients and completing all of the interior design components of the project as well as assisting with the building project management. The concept complimented the traditional features of the home, pairing this with crisp, modern sensibilities. Keeping the overall palette simple has allowed the client’s love of colour to be injected throughout the decorating elements. With functionality, storage and space being key for the small house, clever design elements and custom joinery were used throughout. With the final decorating elements adding touches of colour in a sophisticated yet luxe palette, this home is now filled with light and is perfect for easy family living and entertaining.
CREDITS
Designer: Margo Reed
Builder: B2 Construction
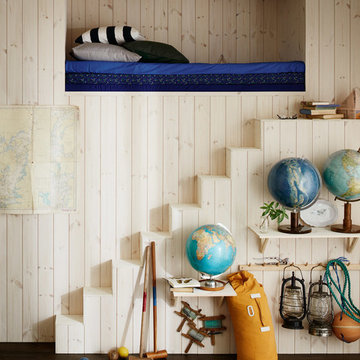
Ispirazione per una cameretta per bambini da 4 a 10 anni eclettica di medie dimensioni con pareti beige e parquet scuro
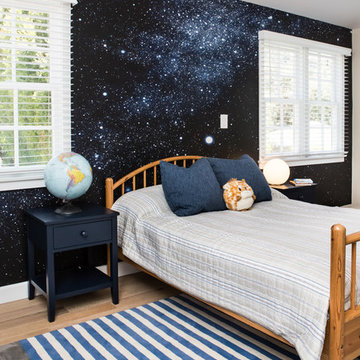
This boy's bedroom reflects his love of astronomy with a custom wallpaper accent wall of the Milky Way. A cozy striped rug keeps it fun and is perfect for playing with toys on. Bedside tables in navy coordinate nicely with the starry night, and the white wood blinds lighten the look.
Erika Bierman Photography
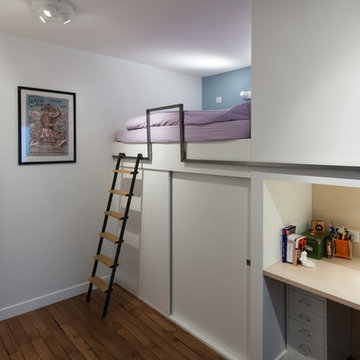
Cette mezzanine est un puzzle en 3D, elle est construite conjointement avec celle une l'autre chambre. Elle offre un grand lit, sous lequel se place un dressing, le bureau est placé sous le lit accessible par l'autre chambre.
Crédit photo Jean Villain
Camerette per Bambini - Foto e idee per arredare
5