Camerette per Bambini - Foto e idee per arredare
Filtra anche per:
Budget
Ordina per:Popolari oggi
61 - 80 di 15.517 foto
1 di 2
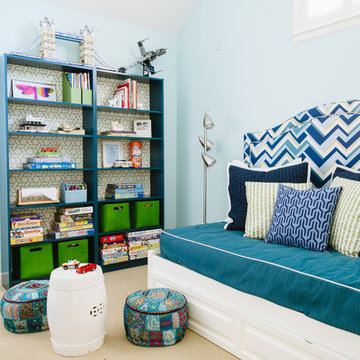
playroom / guest room combo with daybed
photo credit: Jenn Jacobson
Immagine di una cameretta per bambini contemporanea con pareti blu e moquette
Immagine di una cameretta per bambini contemporanea con pareti blu e moquette
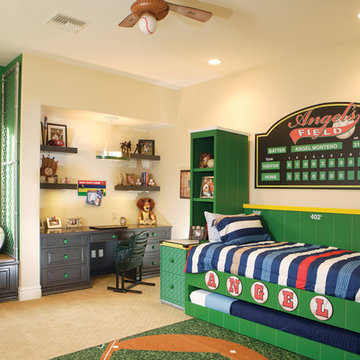
Eagle Luxury Properties
Idee per una cameretta per bambini da 4 a 10 anni chic di medie dimensioni con moquette, pareti multicolore e pavimento beige
Idee per una cameretta per bambini da 4 a 10 anni chic di medie dimensioni con moquette, pareti multicolore e pavimento beige
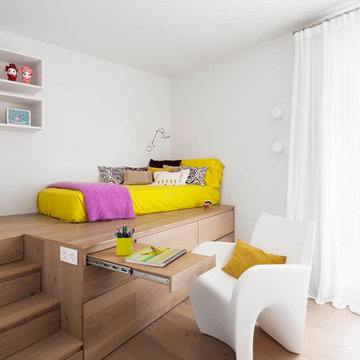
Mauricio Fuertes - www.mauriciofuertes.com
Esempio di una grande cameretta per bambini da 4 a 10 anni minimal con pareti bianche e pavimento in legno massello medio
Esempio di una grande cameretta per bambini da 4 a 10 anni minimal con pareti bianche e pavimento in legno massello medio
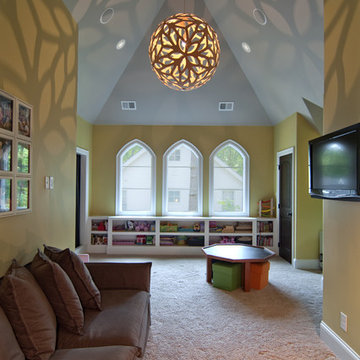
Cool light creates shadows in Bonus room with gothic windows
Ispirazione per una grande cameretta per bambini da 1 a 3 anni eclettica con pareti gialle, moquette e pavimento beige
Ispirazione per una grande cameretta per bambini da 1 a 3 anni eclettica con pareti gialle, moquette e pavimento beige
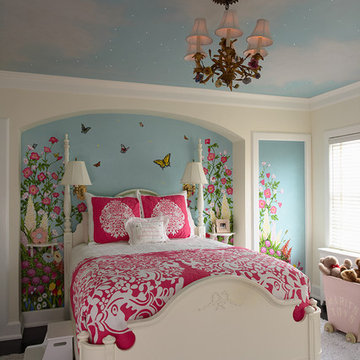
Architect: Cook Architectural Design Studio
General Contractor: Erotas Building Corp
Photo Credit: Susan Gilmore Photography
Esempio di una cameretta per bambini da 4 a 10 anni tradizionale di medie dimensioni con pareti multicolore
Esempio di una cameretta per bambini da 4 a 10 anni tradizionale di medie dimensioni con pareti multicolore

環境につながる家
本敷地は、古くからの日本家屋が立ち並ぶ、地域の一角を宅地分譲された土地です。
道路と敷地は、2.5mほどの高低差があり、程よく自然が残された敷地となっています。
道路との高低差があるため、周囲に対して圧迫感のでない建物計画をする必要がありました。そのため道路レベルにガレージを設け、建物と一体化した意匠と屋根形状にすることにより、なるべく自然とまじわるように設計しました。
ガレージからエントランスまでは、自然石を利用した階段を設け、自然と馴染むよう設計することにより、違和感なく高低差のある敷地を建物までアプローチすることがでます。
エントランスからは、裏庭へ抜ける道を設け、ガレージから裏庭までの心地よい小道が
続いています。
道路面にはあまり開口を設けず、内部に入ると共に裏庭への開いた空間へと繋がるダイニング・リビングスペースを設けています。
敷地横には、里道があり、生活道路となっているため、プライバシーも守りつつ、採光を
取り入れ、裏庭へと繋がる計画としています。
また、2階のスペースからは、山々や桜が見える空間がありこの場所をフリースペースとして家族の居場所としました。
要所要所に心地よい居場所を設け、外部環境へと繋げることにより、どこにいても
外を感じられる心地よい空間となりました。
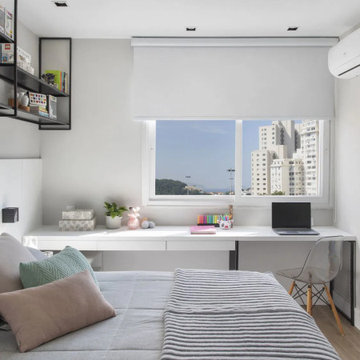
Modern multi-use bedroom with extra storage, brick wall, wood custom bed, and built-in furniture
Example of a small minimalist bedroom. Laminate floor and beige floor bedroom design in Dallas. A lot of natural lighting, custom design, and work area.
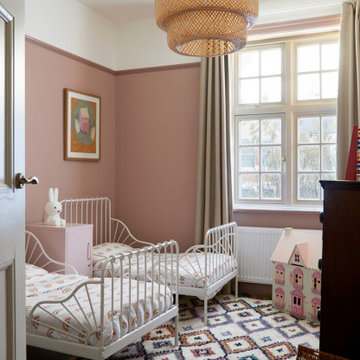
Cute twin girls room, London, Harrow on the Hill
Immagine di una cameretta per bambini classica di medie dimensioni
Immagine di una cameretta per bambini classica di medie dimensioni
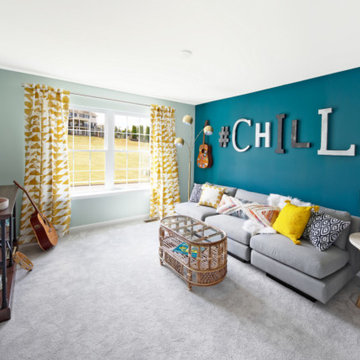
We assisted with building and furnishing this model home.
It was so fun to include a room for kids of all ages to hang out in. They have their own bathroom, comfy seating, a cool vibe that has a music theme, a TV for gamers, and snack bar area.

Ispirazione per una cameretta per bambini da 4 a 10 anni contemporanea di medie dimensioni con pavimento in legno massello medio e soffitto in legno

Foto di una cameretta per bambini costiera di medie dimensioni con pareti bianche, parquet chiaro, pavimento marrone, travi a vista e pareti in perlinato

La cameretta è caratterizzata da una boiserie dipinta che nella parete dedicata ai letti disegna il profilo stilizzato di montagne. Un decoro semplice ma divertente, che dà carattere allo spazio, senza renderlo troppo infantile, adattandosi all'età dei due fratellini.
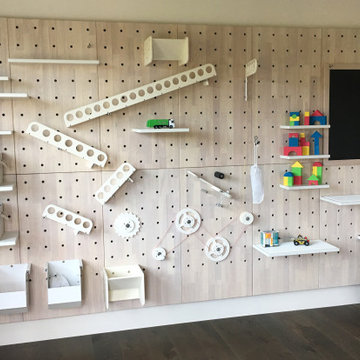
The myWall product provides children with a creative and active wall unit that keeps them entertained and moving. The wall system combines both storage, display and play to any room. Stem toys and shelves are shown on the wall. Any item can be moved to any position. Perfect for a family room with multiple ages or multiple interests.
![MEZZANINE SUR MESURE [CHAMBRE ENFANT]](https://st.hzcdn.com/fimgs/pictures/chambres-d-enfant/mezzanine-sur-mesure-chambre-enfant-la-c-s-t-agencement-et-ameublement-sur-mesure-img~eaa1edbc0e09f328_8699-1-9cbf0d9-w360-h360-b0-p0.jpg)
La famille P. nous a confié l'aménagement d'un espace nuit pour deux enfants, de son design à sa pose.
Après la validation du projet, nous avons fabriqué en atelier les aménagements, appliqué les finitions peinture et vernis et réalisé la pose du nouvel espace nuit des enfants.
Un lit bas, un lit en mezzanine, des niches et placards, et un bureau enfant ont pris place dans la chambre !
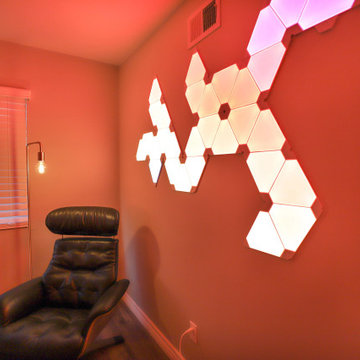
Foto di una piccola cameretta per bambini moderna con pareti grigie, pavimento in laminato e pavimento grigio
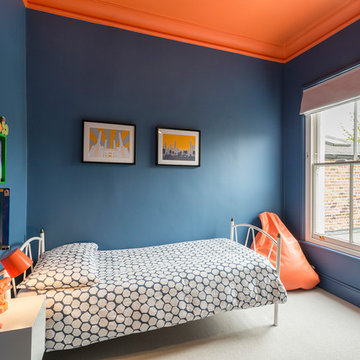
Idee per una cameretta per bambini da 4 a 10 anni contemporanea di medie dimensioni con pareti blu, moquette e pavimento beige
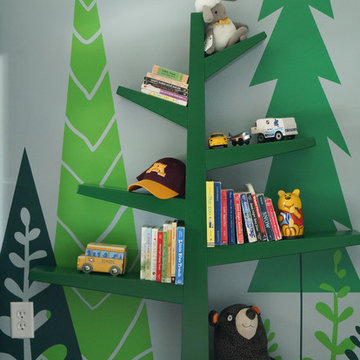
This boys' room reflects a love of the great outdoors with special attention paid to Minnesota's favorite lumberjack, Paul Bunyan. It was designed to easily grow with the child and has many different shelves, cubbies, nooks, and crannies for him to stow away his trinkets and display his treasures.
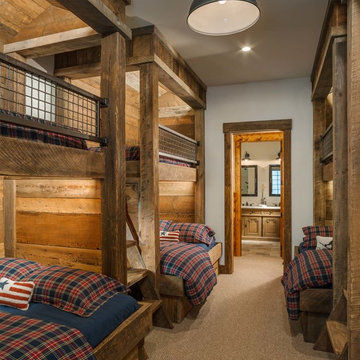
A rustic kids bunk room build with reclaimed wood creating the perfect kids getaway. The upper bunks utilize custom welded steel railings and a vaulted ceiling area within the bunks which include integral lighting elements.
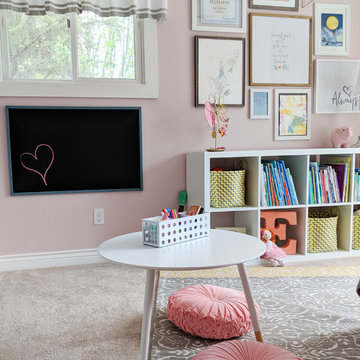
Sweet little girl's room that fits her perfectly at a young age but will transition well with her as she grows. Includes spaces for her to get cozy, be creative, and display all of her favorite treasures.
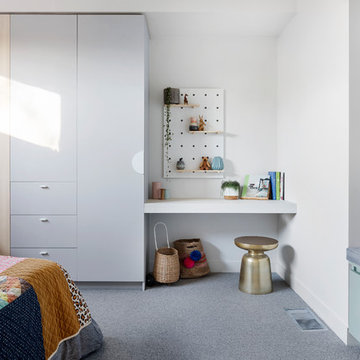
Dylan Lark - Photographer
Esempio di una grande cameretta da letto design con moquette, pavimento grigio e pareti bianche
Esempio di una grande cameretta da letto design con moquette, pavimento grigio e pareti bianche
Camerette per Bambini - Foto e idee per arredare
4