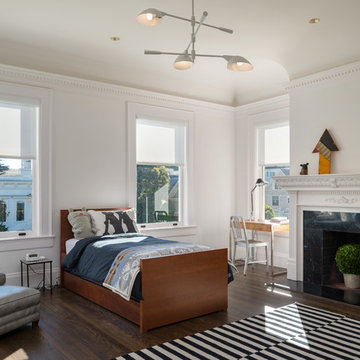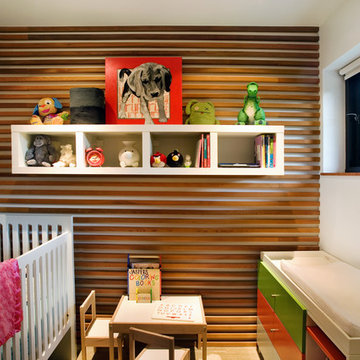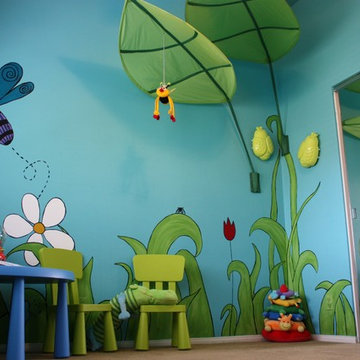Camerette per Bambini e Neonati turchesi - Foto e idee per arredare
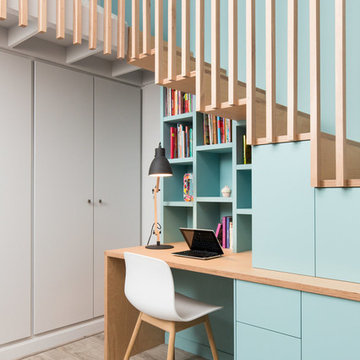
Thierry Stefanopoulos
Immagine di una piccola cameretta per bambini design con pareti blu, parquet chiaro e pavimento beige
Immagine di una piccola cameretta per bambini design con pareti blu, parquet chiaro e pavimento beige
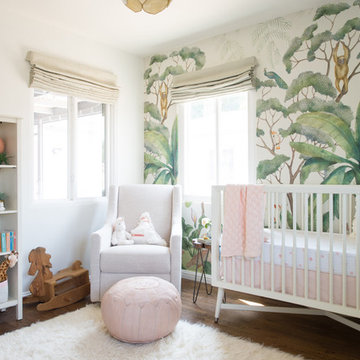
Photo by Samantha Goh
Immagine di una cameretta per neonata contemporanea di medie dimensioni con pareti multicolore, parquet scuro e pavimento marrone
Immagine di una cameretta per neonata contemporanea di medie dimensioni con pareti multicolore, parquet scuro e pavimento marrone
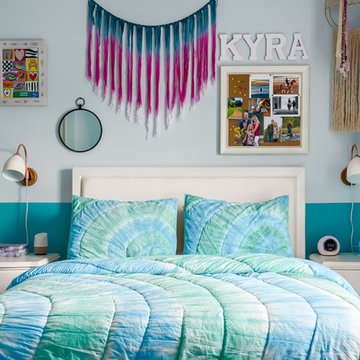
Anastasia Alkema Photography
Esempio di una cameretta per bambini da 4 a 10 anni bohémian di medie dimensioni con pareti blu, moquette e pavimento beige
Esempio di una cameretta per bambini da 4 a 10 anni bohémian di medie dimensioni con pareti blu, moquette e pavimento beige
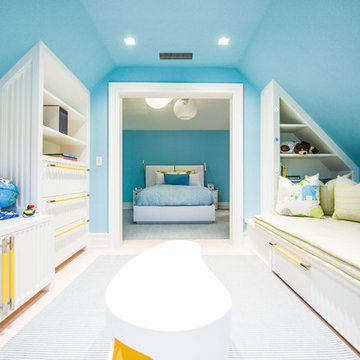
Ispirazione per una grande cameretta per bambini da 4 a 10 anni classica con pareti blu
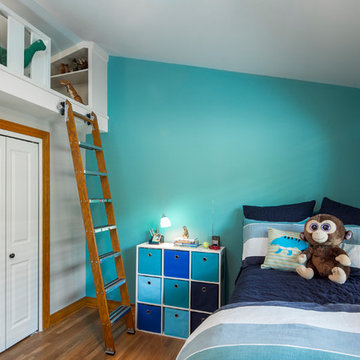
Child's Bedroom
Vaulted ceiling of boy's bedroom allows for a play/sleeping loft above the closet.
At the opposite end of the loft is a door to a secret meeting space/clubhouse above the hall bathroom!
modified library ladder • Benjamin Moore "Gulf Stream" on the walls (flat) • oak floors •
Construction by CG&S Design-Build.
Photography by Tre Dunham, Fine focus Photography
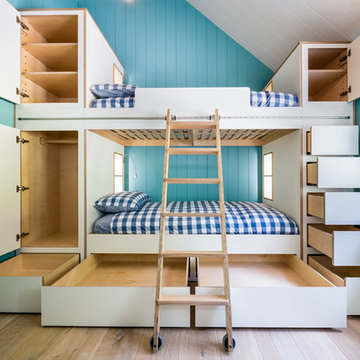
David Brown Photography
Foto di una cameretta per bambini da 4 a 10 anni scandinava di medie dimensioni con parquet chiaro, pavimento beige e pareti blu
Foto di una cameretta per bambini da 4 a 10 anni scandinava di medie dimensioni con parquet chiaro, pavimento beige e pareti blu
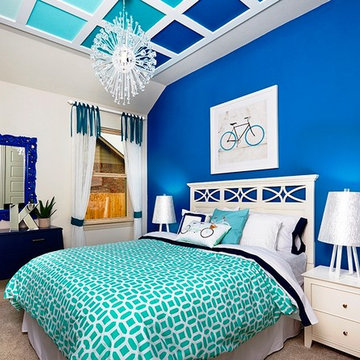
Blues can also be added for a girl’s color; it can take a room’s look in many directions, depending on the shade or shades you use. For this bedroom, they joined blue with turquoise fabrics and white furniture. For a cheery modern look, the ceiling was painted with different shades of blues and a chandelier added to finish the look.
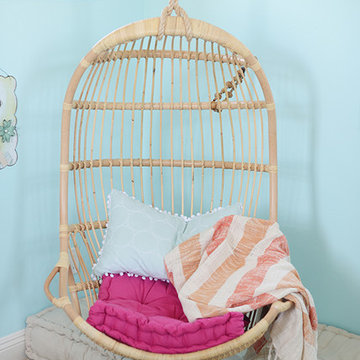
Katherine Eve Photography-San Diego, CA
Ispirazione per una cameretta per bambini chic di medie dimensioni con pareti blu, moquette e pavimento beige
Ispirazione per una cameretta per bambini chic di medie dimensioni con pareti blu, moquette e pavimento beige
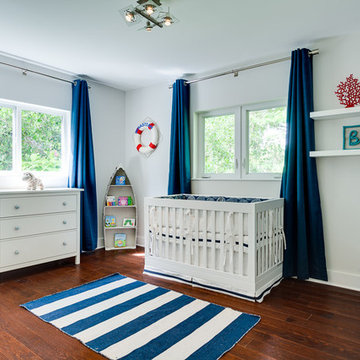
Immagine di una cameretta per neonati neutra stile marinaro con pareti bianche, parquet scuro e pavimento marrone

I was hired by the parents of a soon-to-be teenage girl turning 13 years-old. They wanted to remodel her bedroom from a young girls room to a teenage room. This project was a joy and a dream to work on! I got the opportunity to channel my inner child. I wanted to design a space that she would love to sleep in, entertain, hangout, do homework, and lounge in.
The first step was to interview her so that she would feel like she was a part of the process and the decision making. I asked her what was her favorite color, what was her favorite print, her favorite hobbies, if there was anything in her room she wanted to keep, and her style.
The second step was to go shopping with her and once that process started she was thrilled. One of the challenges for me was making sure I was able to give her everything she wanted. The other challenge was incorporating her favorite pattern-- zebra print. I decided to bring it into the room in small accent pieces where it was previously the dominant pattern throughout her room. The color palette went from light pink to her favorite color teal with pops of fuchsia. I wanted to make the ceiling a part of the design so I painted it a deep teal and added a beautiful teal glass and crystal chandelier to highlight it. Her room became a private oasis away from her parents where she could escape to. In the end we gave her everything she wanted.
Photography by Haigwood Studios
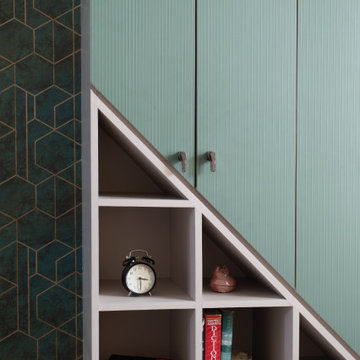
tep into the lap of luxury and modernity with our stunning interior photography album, featuring a sprawling 2200 square feet apartment. This exquisite space boasts French windows that flood every corner with natural light, creating an inviting ambiance. The high 12-foot ceilings give an unparalleled sense of spaciousness.
Explore the four beautifully designed bedrooms, including a lavish master suite, a cozy kids' room, a serene prayer room, and a versatile media room. The grand living room is adorned with a seven-seater sofa and modern kitchen featuring high chairs – a perfect blend of style and functionality.
But what truly sets this apartment apart is its breathtaking 29th-floor location, offering mesmerizing views of Mumbai and the sparkling sea. Situated in the prestigious Kohinoor building and owned by the visionary leader of an IT firm, this space is a testament to opulence and contemporary living.

The down-to-earth interiors in this Austin home are filled with attractive textures, colors, and wallpapers.
Project designed by Sara Barney’s Austin interior design studio BANDD DESIGN. They serve the entire Austin area and its surrounding towns, with an emphasis on Round Rock, Lake Travis, West Lake Hills, and Tarrytown.
For more about BANDD DESIGN, click here: https://bandddesign.com/
To learn more about this project, click here:
https://bandddesign.com/austin-camelot-interior-design/
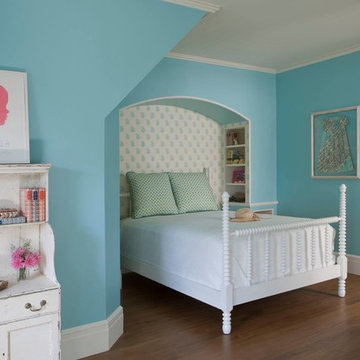
Ispirazione per una cameretta per bambini da 4 a 10 anni chic di medie dimensioni con pareti blu, pavimento in legno massello medio e pavimento marrone
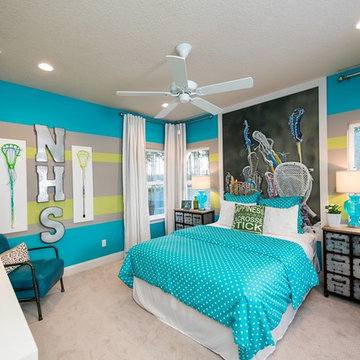
Nathan Deremer
Immagine di una cameretta per bambini chic con pareti multicolore e moquette
Immagine di una cameretta per bambini chic con pareti multicolore e moquette
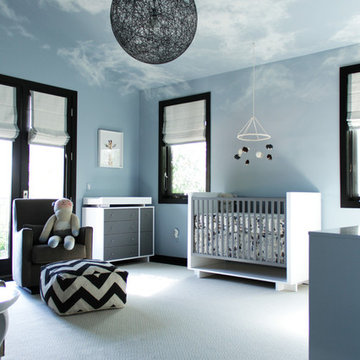
Nursery Remodel Los Angeles, CA
Photographer: Casey Hale
Idee per una cameretta per neonati neutra design di medie dimensioni con pareti blu
Idee per una cameretta per neonati neutra design di medie dimensioni con pareti blu
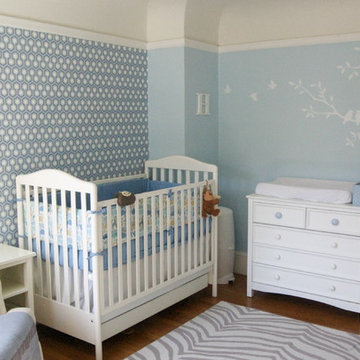
Ispirazione per una cameretta per neonato contemporanea con pareti blu e pavimento in legno massello medio
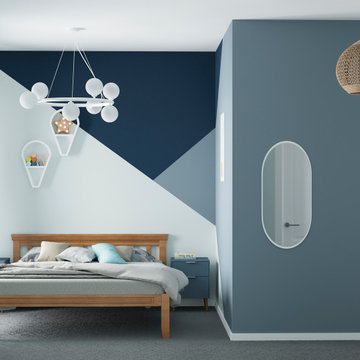
Redesign of the room into the nursery. Painted walls with accents.
Esempio di una piccola cameretta per neonati eclettica
Esempio di una piccola cameretta per neonati eclettica
Camerette per Bambini e Neonati turchesi - Foto e idee per arredare
3


