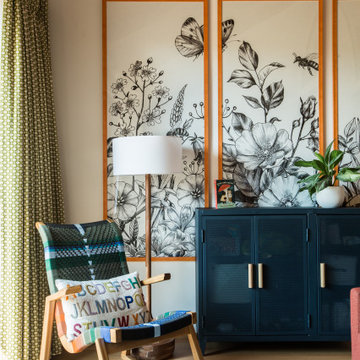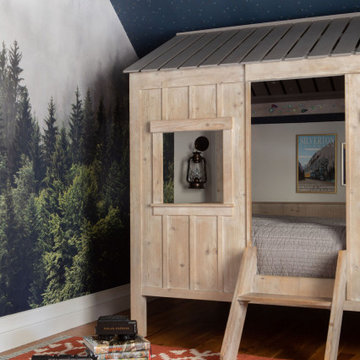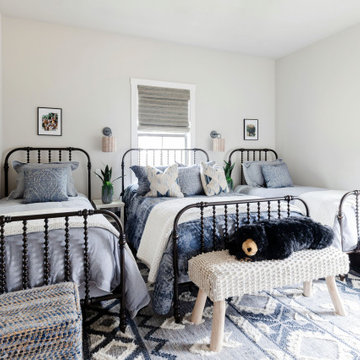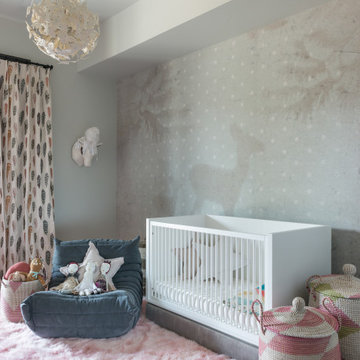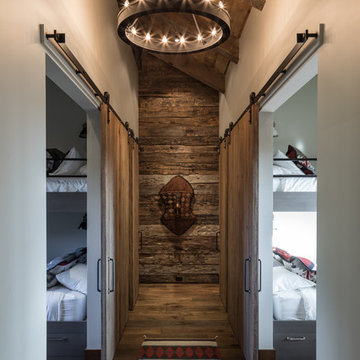Camerette per Bambini e Neonati rustiche - Foto e idee per arredare
Filtra anche per:
Budget
Ordina per:Popolari oggi
81 - 100 di 3.412 foto
1 di 2
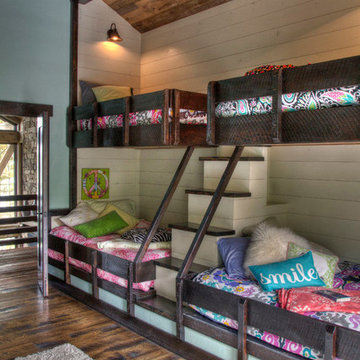
Ispirazione per una cameretta per bambini stile rurale con pareti bianche e pavimento in legno massello medio
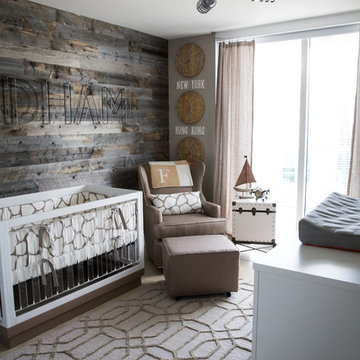
Ricky Stern Photography
Ispirazione per una piccola cameretta per neonati neutra rustica con pareti grigie
Ispirazione per una piccola cameretta per neonati neutra rustica con pareti grigie
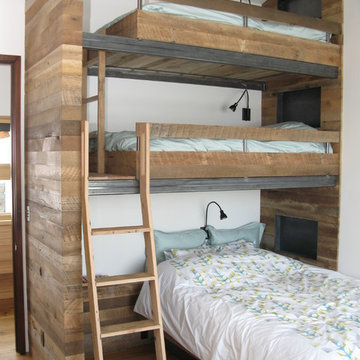
Ispirazione per una cameretta per bambini stile rurale con pareti bianche e parquet chiaro
Trova il professionista locale adatto per il tuo progetto
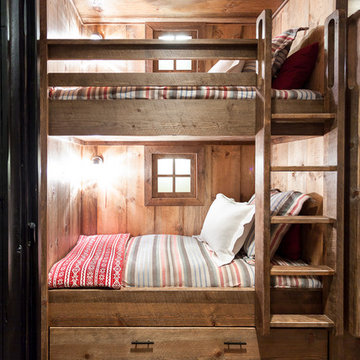
Kat Alves Photography
Ispirazione per una cameretta per bambini rustica con moquette
Ispirazione per una cameretta per bambini rustica con moquette
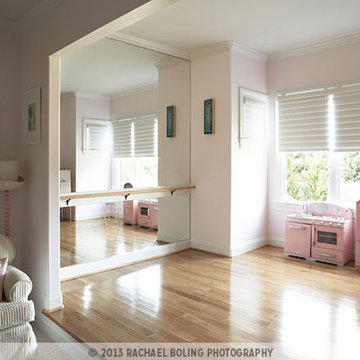
This Tuscan-inspired home imbues casual elegance. Linen fabrics complemented by a neutral color palette help create a classic, comfortable interior. The kitchen, family and breakfast areas feature exposed beams and thin brick floors. The kitchen also includes a Bertazzoni Range and custom iron range hood, Caesarstone countertops, Perrin and Rowe faucet, and a Shaw Original sink. Handmade Winchester tiles from England create a focal backsplash.
The master bedroom includes a limestone fireplace and crystal antique chandeliers. The white Carrera marble master bath is marked by a free-standing nickel slipper bath tub and Rohl fixtures.
Rachael Boling Photography
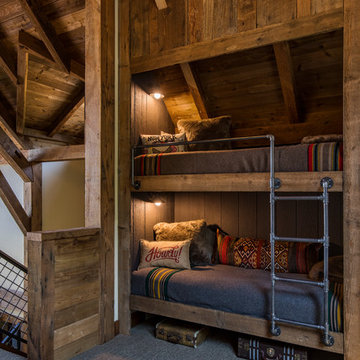
David Papazian Photography
Ispirazione per una cameretta per bambini stile rurale con moquette e pavimento grigio
Ispirazione per una cameretta per bambini stile rurale con moquette e pavimento grigio
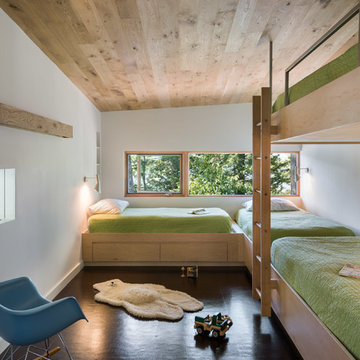
Chuck Choi Architectural Photography
Foto di una cameretta da letto da 4 a 10 anni stile rurale con pareti bianche e pavimento marrone
Foto di una cameretta da letto da 4 a 10 anni stile rurale con pareti bianche e pavimento marrone
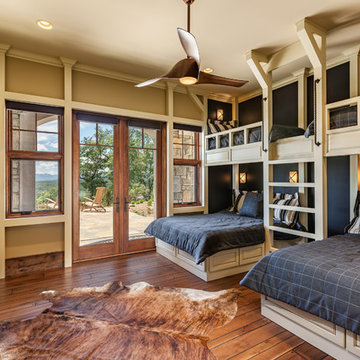
Idee per una cameretta per bambini da 4 a 10 anni rustica con pareti blu, pavimento in legno massello medio e pavimento marrone
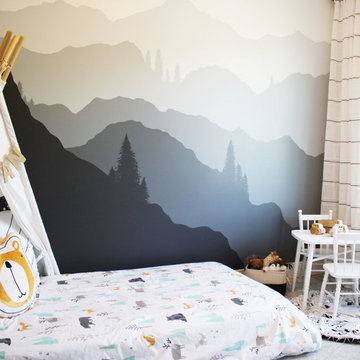
Immagine di una cameretta per bambini da 1 a 3 anni rustica con pareti multicolore
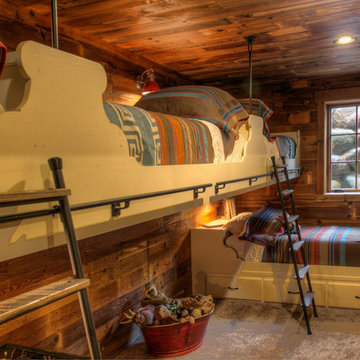
Ispirazione per una cameretta per bambini da 4 a 10 anni stile rurale di medie dimensioni con pareti marroni, pavimento in legno massello medio e pavimento marrone
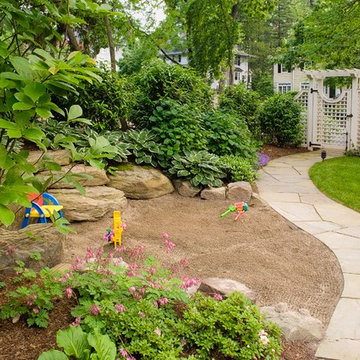
Alan & Linda Detrick Photography
Natural boulders create sandbox - can easily be transformed into a rock garden when the children are grown.
Immagine di una cameretta per bambini rustica
Immagine di una cameretta per bambini rustica
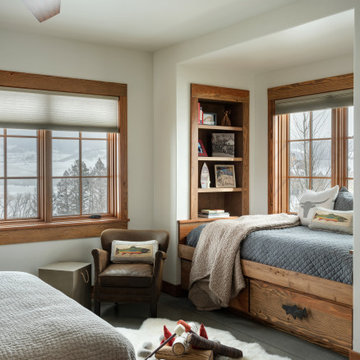
Immagine di una cameretta per bambini rustica con pareti bianche, pavimento in cemento e pavimento grigio
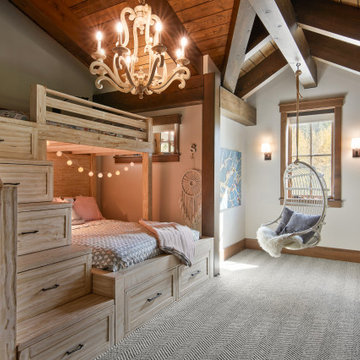
The 6,225 Sq Ft home is split over two levels. The main level is 3,600 Sq Ft with a vaulted great room leading out to a covered deck and hot tub. The kitchen and dining area provides a beautiful setting when the weather doesn't allow you to use the outdoor lounge and dedicated BBQ area. The main floor also has an office, sauna, bunk room, guest suite and rec room.
The 2,625 Sq Ft upper floor has two separate wings with a timber frame bridge that spans the vaulted great room. The left wing has 3 bedrooms and the right has the master bedroom and ensuite along with a yoga room, library and media room.
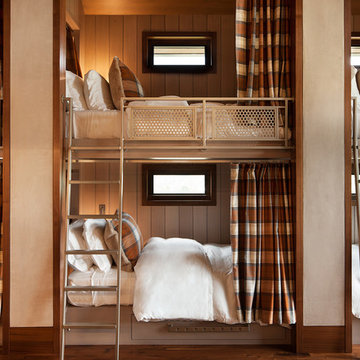
David O. Marlow Photography
Foto di un'ampia cameretta per bambini da 4 a 10 anni rustica con pareti beige e parquet scuro
Foto di un'ampia cameretta per bambini da 4 a 10 anni rustica con pareti beige e parquet scuro
Camerette per Bambini e Neonati rustiche - Foto e idee per arredare
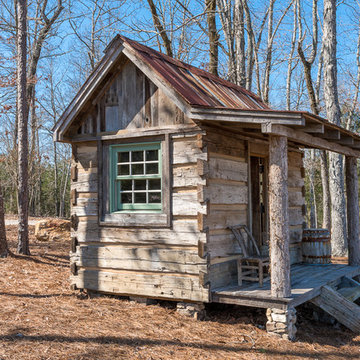
This backwoods lodge is nothing short of a true mountain retreat. Hand Hewn Timbers and Locus Railing set the framework for the wrap-around porch overlooking the lake. Our custom cabinetry team crafted the kitchen cabinets, bar top and bathroom vanities. The inside on this home features a variety of our wall and ceiling materials. The walls are lined with our painted Barn Wood, Hayley Bark and Veneers. The vaulted ceiling is outfitted with our mixed Barn Wood to tie in the color variety and texture across the entire home. Photo by Kevin Meechan
5


