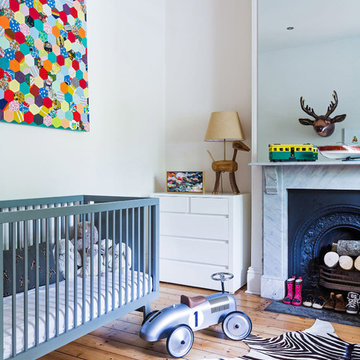Camerette per Bambini e Neonati rosse - Foto e idee per arredare
Filtra anche per:
Budget
Ordina per:Popolari oggi
21 - 40 di 265 foto
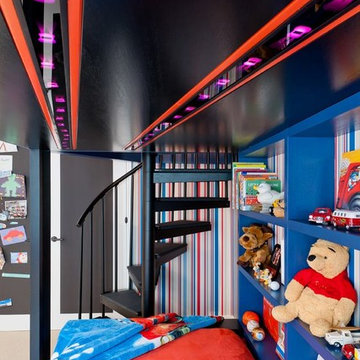
Ispirazione per una cameretta per bambini da 4 a 10 anni contemporanea
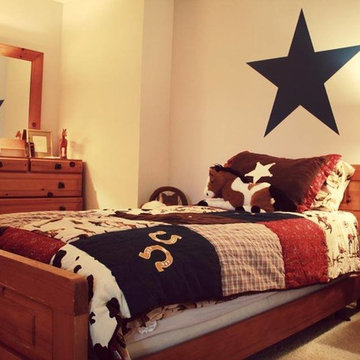
Initially we thought we might do the whole room blue but found that there just wasn't enough natural or artificial light to justify the dramatic look. So, we picked a very light grey (ice fog csp-575) and used the blue for the star mural above the bed (bell bottom blues csp-655). A choice that keeps the room distinctly boyish yet is light enough to still be livable and happy. The simplicity of the design paired with the choice of bedding makes this room both endearing and enduring. While the boy is young and the room is cowboy themed, he can still grow with this design by making one or two content changes to the room. Not hard in this case to go from cowboy themed to Cowboys themed if he ends up being a fan. Although, since we're in Indiana, maybe we should have thought about a horse shoe.

Idee per una cameretta per bambini da 1 a 3 anni eclettica con pareti multicolore, parquet chiaro e pavimento beige
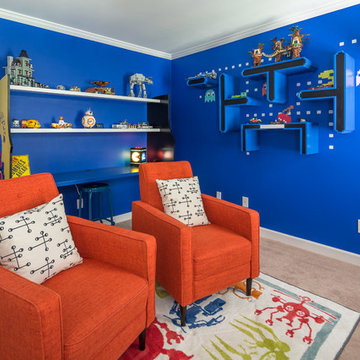
In this project we transformed a traditional style house into a modern, funky, and colorful home. By using different colors and patterns, mixing textures, and using unique design elements, these spaces portray a fun family lifestyle.
Photo Credit: Bob Fortner
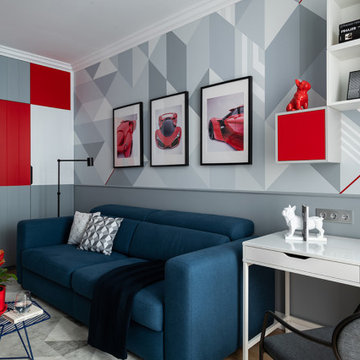
Детская комната для мальчика
Immagine di una cameretta per bambini da 4 a 10 anni contemporanea di medie dimensioni con pareti grigie, pavimento in laminato e pavimento beige
Immagine di una cameretta per bambini da 4 a 10 anni contemporanea di medie dimensioni con pareti grigie, pavimento in laminato e pavimento beige
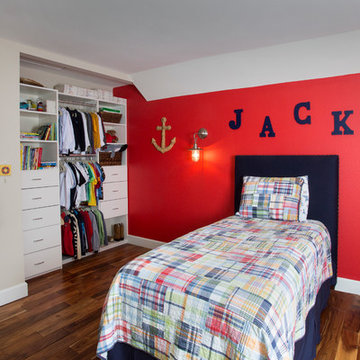
Immagine di una cameretta per bambini da 4 a 10 anni costiera con pareti multicolore e pavimento in legno massello medio
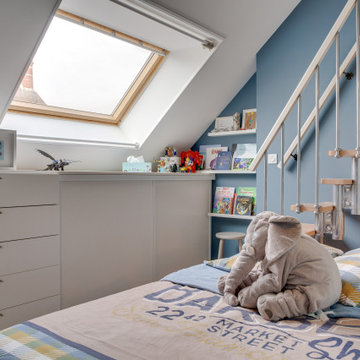
Immagine di una piccola cameretta per bambini da 4 a 10 anni design con pareti blu, pavimento in laminato e pavimento marrone
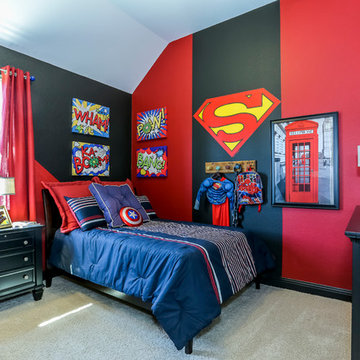
Esempio di una cameretta per bambini da 4 a 10 anni di medie dimensioni con pareti multicolore e moquette

Leland Gebhardt Photography
Foto di una cameretta per bambini da 1 a 3 anni tradizionale con pareti blu, parquet chiaro e pavimento beige
Foto di una cameretta per bambini da 1 a 3 anni tradizionale con pareti blu, parquet chiaro e pavimento beige
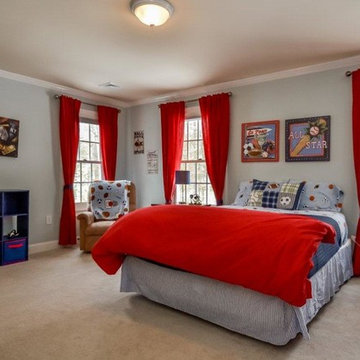
After Staging of the Child's Bedroom.
Esempio di una grande cameretta per bambini classica con pareti grigie, moquette e pavimento beige
Esempio di una grande cameretta per bambini classica con pareti grigie, moquette e pavimento beige
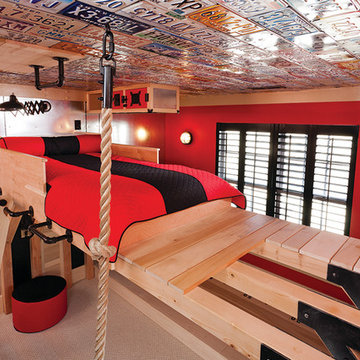
THEME The main theme for this room
is an active, physical and personalized
experience for a growing boy. This was
achieved with the use of bold colors,
creative inclusion of personal favorites
and the use of industrial materials.
FOCUS The main focus of the room is
the 12 foot long x 4 foot high elevated
bed. The bed is the focal point of the
room and leaves ample space for
activity within the room beneath. A
secondary focus of the room is the
desk, positioned in a private corner of
the room outfitted with custom lighting
and suspended desktop designed to
support growing technical needs and
school assignments.
STORAGE A large floor armoire was
built at the far die of the room between
the bed and wall.. The armoire was
built with 8 separate storage units that
are approximately 12”x24” by 8” deep.
These enclosed storage spaces are
convenient for anything a growing boy
may need to put away and convenient
enough to make cleaning up easy for
him. The floor is built to support the
chair and desk built into the far corner
of the room.
GROWTH The room was designed
for active ages 8 to 18. There are
three ways to enter the bed, climb the
knotted rope, custom rock wall, or pipe
monkey bars up the wall and along
the ceiling. The ladder was included
only for parents. While these are the
intended ways to enter the bed, they
are also a convenient safety system to
prevent younger siblings from getting
into his private things.
SAFETY This room was designed for an
older child but safety is still a critical
element and every detail in the room
was reviewed for safety. The raised bed
includes extra long and higher side
boards ensuring that any rolling in bed
is kept safe. The decking was sanded
and edges cleaned to prevent any
potential splintering. Power outlets are
covered using exterior industrial outlets
for the switches and plugs, which also
looks really cool.
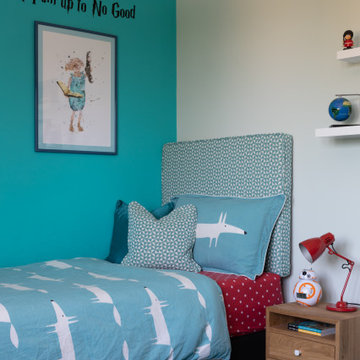
A fun, colourful boys bedroom scheme with harry potter themed artwork.
Foto di una cameretta per bambini da 4 a 10 anni design di medie dimensioni con pareti blu, moquette e pavimento blu
Foto di una cameretta per bambini da 4 a 10 anni design di medie dimensioni con pareti blu, moquette e pavimento blu
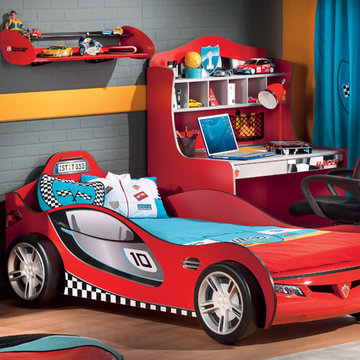
This speedy red sports car will have your child racing to bed. Features LED headlights, realistic racing decals, cool looking tires, and a curved body. Checkerboard flag border adds to the fun.
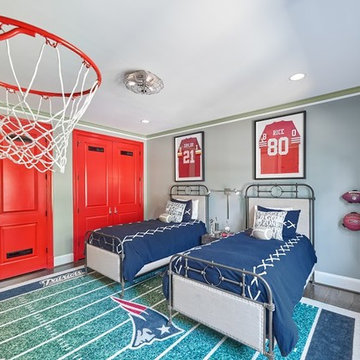
David Meaux Photography
Ispirazione per una cameretta per bambini tradizionale di medie dimensioni con pareti grigie, pavimento in legno massello medio e pavimento marrone
Ispirazione per una cameretta per bambini tradizionale di medie dimensioni con pareti grigie, pavimento in legno massello medio e pavimento marrone
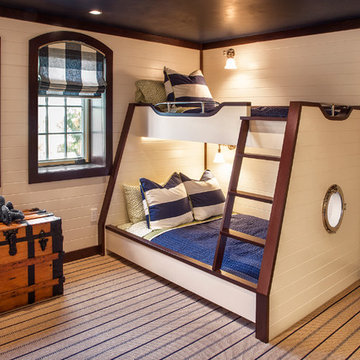
Bunk Room – Custom built-in bunks, Marvin windows
Idee per una grande cameretta per bambini da 4 a 10 anni costiera con pareti beige e moquette
Idee per una grande cameretta per bambini da 4 a 10 anni costiera con pareti beige e moquette
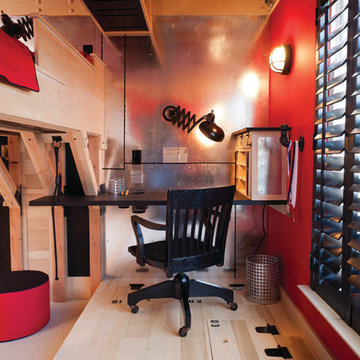
THEME The main theme for this room
is an active, physical and personalized
experience for a growing boy. This was
achieved with the use of bold colors,
creative inclusion of personal favorites
and the use of industrial materials.
FOCUS The main focus of the room is
the 12 foot long x 4 foot high elevated
bed. The bed is the focal point of the
room and leaves ample space for
activity within the room beneath. A
secondary focus of the room is the
desk, positioned in a private corner of
the room outfitted with custom lighting
and suspended desktop designed to
support growing technical needs and
school assignments.
STORAGE A large floor armoire was
built at the far die of the room between
the bed and wall.. The armoire was
built with 8 separate storage units that
are approximately 12”x24” by 8” deep.
These enclosed storage spaces are
convenient for anything a growing boy
may need to put away and convenient
enough to make cleaning up easy for
him. The floor is built to support the
chair and desk built into the far corner
of the room.
GROWTH The room was designed
for active ages 8 to 18. There are
three ways to enter the bed, climb the
knotted rope, custom rock wall, or pipe
monkey bars up the wall and along
the ceiling. The ladder was included
only for parents. While these are the
intended ways to enter the bed, they
are also a convenient safety system to
prevent younger siblings from getting
into his private things.
SAFETY This room was designed for an
older child but safety is still a critical
element and every detail in the room
was reviewed for safety. The raised bed
includes extra long and higher side
boards ensuring that any rolling in bed
is kept safe. The decking was sanded
and edges cleaned to prevent any
potential splintering. Power outlets are
covered using exterior industrial outlets
for the switches and plugs, which also
looks really cool.
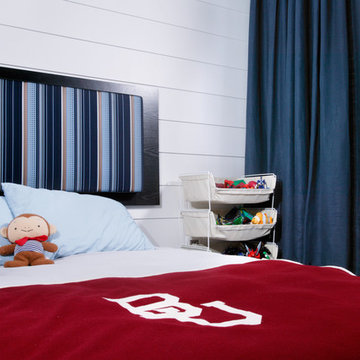
This inspirational kid's room plays bold color against a white backdrop, giving it a liveliness that encourages imagination. By Kenneth Brown Design.
Esempio di una cameretta per bambini da 4 a 10 anni chic con pareti bianche
Esempio di una cameretta per bambini da 4 a 10 anni chic con pareti bianche
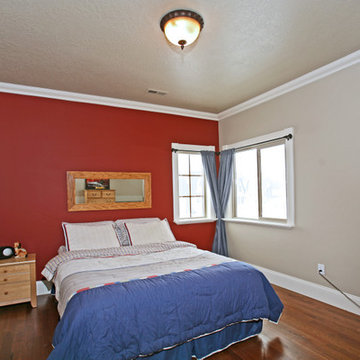
Nick Perron
Idee per una grande cameretta per bambini classica con pavimento in legno massello medio e pareti multicolore
Idee per una grande cameretta per bambini classica con pavimento in legno massello medio e pareti multicolore
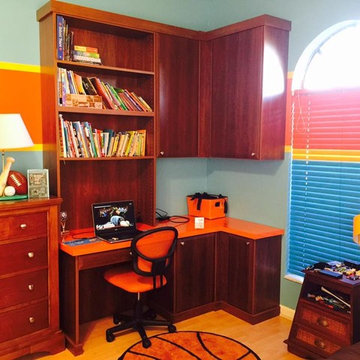
My client needed desks for her sons, but could not find what she wanted in a retail environment.
I designed custom "Homework Stations" that matched each boys' bedrooms, as well as, their personalities. They were thrilled with the results!
Camerette per Bambini e Neonati rosse - Foto e idee per arredare
2


