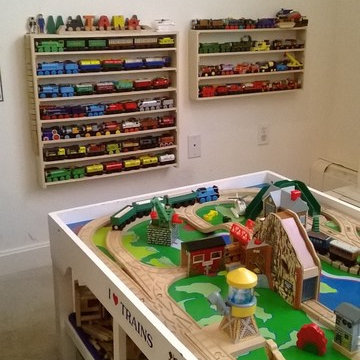Camerette per Bambini e Neonati piccole - Foto e idee per arredare
Filtra anche per:
Budget
Ordina per:Popolari oggi
121 - 140 di 10.391 foto
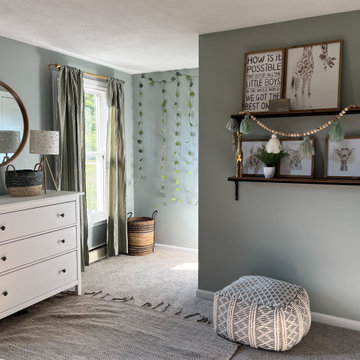
The "Wild Jungle Nursery" was a project we completed for a soon to be transitioning toddler. Our client chose a theme that their son could grow into and could also be educational. By using the wild jungle theme, we created fun decor that was interactive and soothing. We changed the original wall color, lighting, and used some existing furniture to make the transition easier. The nursery is one that can easily be changed to a big boy room, coming soon!
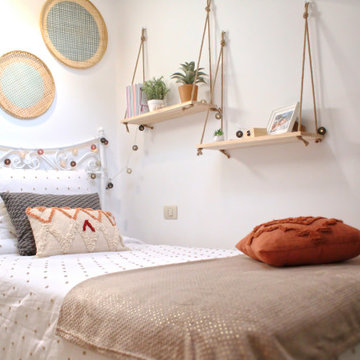
Este dormitorio con medidas "complicadas" tenía un color muy potente que provocaba mayor sensación de falta de luz y espacio. Los tonos blancos y los objetos en madera y fibras naturales, lo transforman en un dormitorio apetecible y con ganas de soñarlo.
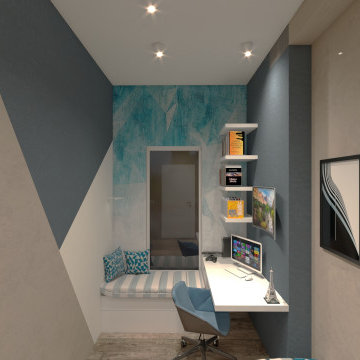
la richiesta progettuale era quella di rendere una cameretta datata nel tempo , un nuovo spazio che potesse essere fruibile e vivibile durante l'arco della giornata non solo come luogo per dormirci. ho pensato di dare nuova vitalità alla stanza , mettendo in risalto il punto focale inespresso della stanza , ovvero una portafinestra , resa dopo l'intervento una vetrata a tutta altezza capace di dare luce e prospettiva a quella che è poi di fatto diventata la zona studio e zona play.
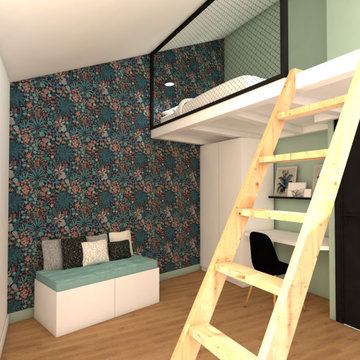
Les chambres des enfants se situent dans la pointe de la maison et sont assez petites. Afin de pouvoir récupérer de l'espace jeux, nous avons profité de la possibilité de prendre de l'espace dans la toiture pour réaliser une mezzanine.
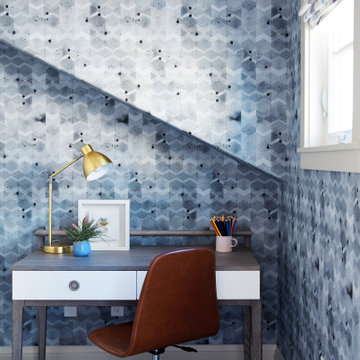
Esempio di una piccola cameretta per bambini classica con pavimento grigio, pareti blu e carta da parati
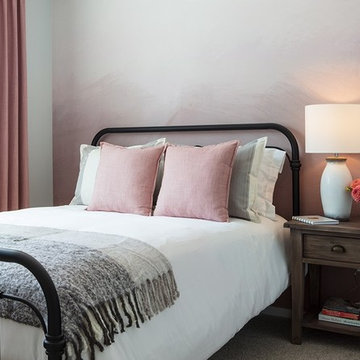
Architectural Consulting, Exterior Finishes, Interior Finishes, Showsuite
Town Home Development, Surrey BC
Park Ridge Homes, Raef Grohne Photographer
Esempio di una piccola cameretta per bambini da 4 a 10 anni country con pareti bianche, moquette e pavimento beige
Esempio di una piccola cameretta per bambini da 4 a 10 anni country con pareti bianche, moquette e pavimento beige
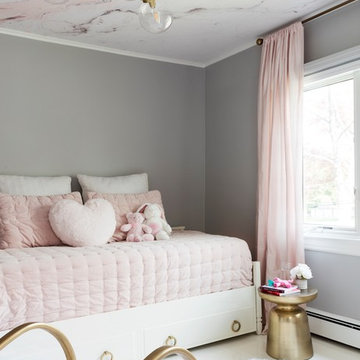
A calm and serene baby girl nursery in Benjamin Moore Silver chain. the windows are covers in RH blackout blush color window panels. and the ceiling with a marble mural on and a sputnik chandelier. All the furniture besides the rocking chair and side table are white. Photography by Hulya Kolabas.
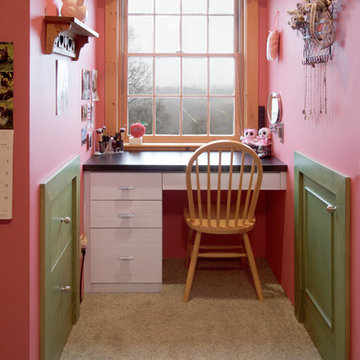
A little personal space is important as kids are learning to balance academics and a daily routine. A study desk that masquerades as a make-up vanity gives her a quiet place to write an essay and adequate space to store her get-ready essentials.
Kara Lashuay
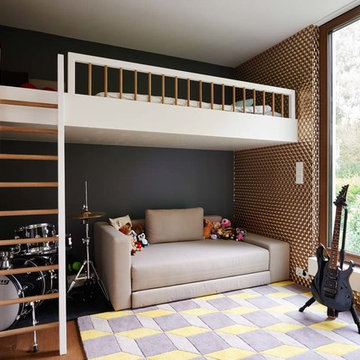
Esempio di una piccola cameretta per bambini contemporanea con pareti nere, pavimento in legno massello medio e pavimento marrone
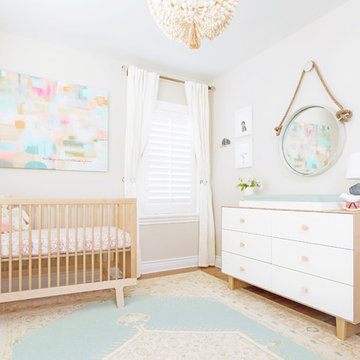
Since we wanted this nursery to be mostly neutral with some pastel accents, I opted for unpainted, natural wood furniture paired with white for an eclectic feel and decided on these great pieces from Oeuf. A wood beaded pendant hangs from the ceiling and mirrors the natural vibe. The crib bedding is super simple with just a patterned sheet. Design by Little Crown Interiors, Photo by Full Spectrum Photography.
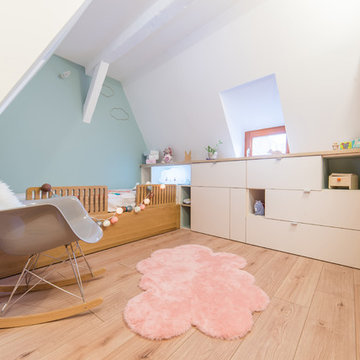
Félix13
Ispirazione per una piccola cameretta per bambini da 1 a 3 anni scandinava con parquet chiaro, pavimento beige e pareti bianche
Ispirazione per una piccola cameretta per bambini da 1 a 3 anni scandinava con parquet chiaro, pavimento beige e pareti bianche
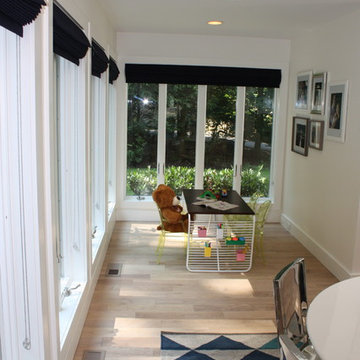
PRIME
Foto di una piccola cameretta per bambini da 4 a 10 anni moderna con pareti beige e parquet chiaro
Foto di una piccola cameretta per bambini da 4 a 10 anni moderna con pareti beige e parquet chiaro
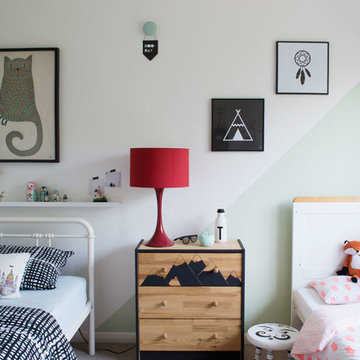
Renter friendly decor ideas for a shared kids bedroom. I used 'Swan Dance' pale green by Valspar to cleverly zone the room into two part, one for my daughter, one for my son.
Photography & Styling © Tiffany Grant-Riley
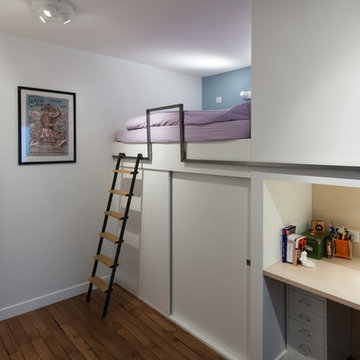
Cette mezzanine est un puzzle en 3D, elle est construite conjointement avec celle une l'autre chambre. Elle offre un grand lit, sous lequel se place un dressing, le bureau est placé sous le lit accessible par l'autre chambre.
Crédit photo Jean Villain
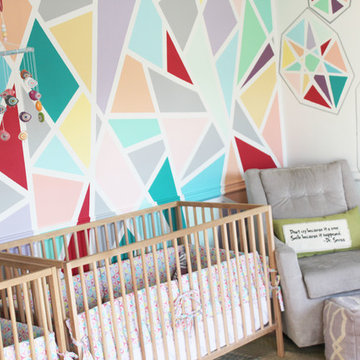
Mosaic wall art and pinwheels done with painters tape and an eclectic vision. photo: Shea Curry
Esempio di una piccola cameretta per neonata minimalista con pareti multicolore e parquet scuro
Esempio di una piccola cameretta per neonata minimalista con pareti multicolore e parquet scuro
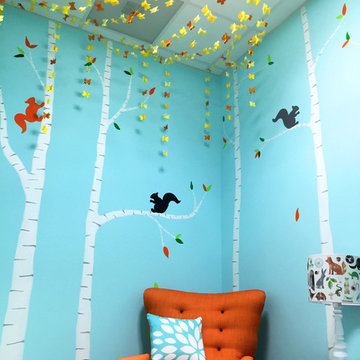
Children’s waiting room interior design project at Princeton University. I was beyond thrilled when contacted by a team of scientists ( psychologists and neurologists ) at Princeton University. This group of professors and graduate students from the Turk-Brown Laboratory are conducting research on the infant’s brain by using functional magnetic resonance imaging (or fMRI), to see how they learn, remember and think. My job was to turn a tiny 7’x10′ windowless study room into an inviting but not too “clinical” waiting room for the mothers or fathers and siblings of the babies being studied.
We needed to ensure a comfortable place for parents to rock and feed their babies while waiting their turn to go back to the laboratory, as well as a place to change the babies if needed. We wanted to stock some shelves with good books and while the room looks complete, we’re still sourcing something interactive to mount to the wall to help entertain toddlers who want something more active than reading or building blocks.
Since there are no windows, I wanted to bring the outdoors inside. Princeton University‘s colors are orange, gray and black and the history behind those colors is very interesting. It seems there are a lot of squirrels on campus and these colors were selected for the three colors of squirrels often seem scampering around the university grounds. The orange squirrels are now extinct, but the gray and black squirrels are abundant, as I found when touring the campus with my son on installation day. Therefore we wanted to reflect this history in the room and decided to paint silhouettes of squirrels in these three colors throughout the room.
While the ceilings are 10′ high in this tiny room, they’re very drab and boring. Given that it’s a drop ceiling, we can’t paint it a fun color as I typically do in my nurseries and kids’ rooms. To distract from the ugly ceiling, I contacted My Custom Creation through their Etsy shop and commissioned them to create a custom butterfly mobile to suspend from the ceiling to create a swath of butterflies moving across the room. Their customer service was impeccable and the end product was exactly what we wanted!
The flooring in the space was simply coated concrete so I decided to use Flor carpet tiles to give it warmth and a grass-like appeal. These tiles are super easy to install and can easily be removed without any residual on the floor. I’ll be using them more often for sure!
See more photos of our commercial interior design job below and contact us if you need a unique space designed for children. We don’t just design nurseries and bedrooms! We’re game for anything!
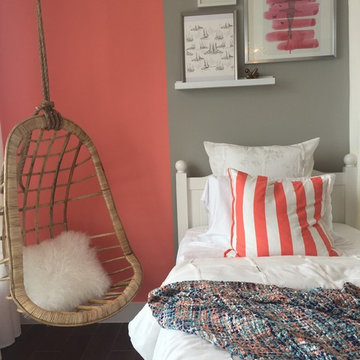
Contemporary in Miami is a Residential project in South Florida featuring a warm color palette, Modern furniture pieces in woods and texture wall coverings to give a cozy feel to the home.
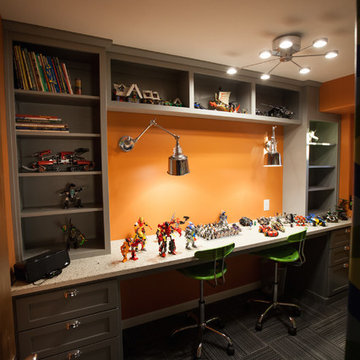
Debbie Schwab Photography
Immagine di una piccola cameretta per bambini da 4 a 10 anni boho chic con moquette, pareti multicolore e pavimento grigio
Immagine di una piccola cameretta per bambini da 4 a 10 anni boho chic con moquette, pareti multicolore e pavimento grigio
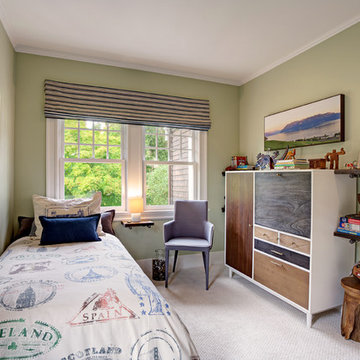
A boy's love of adventure is reflected in a travel themed room outfitted with furnishings from West Elm. Modern industrial shelving made from plumbing pipes and reclaimed lumber house souvenirs from around the world.
Camerette per Bambini e Neonati piccole - Foto e idee per arredare
7


