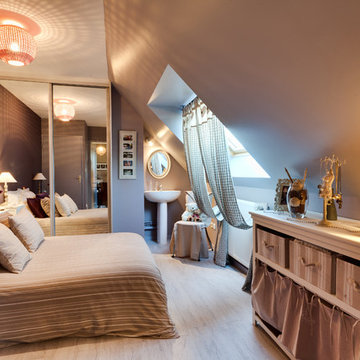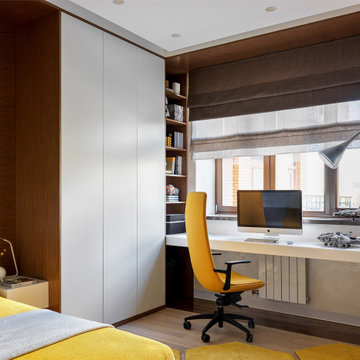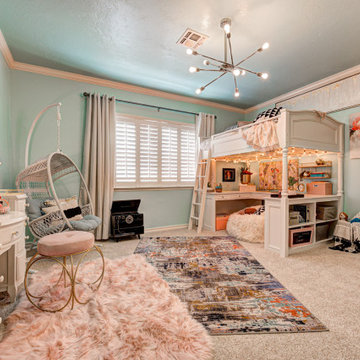Camerette per Bambini e Neonati marroni - Foto e idee per arredare
Filtra anche per:
Budget
Ordina per:Popolari oggi
21 - 40 di 2.907 foto
1 di 3
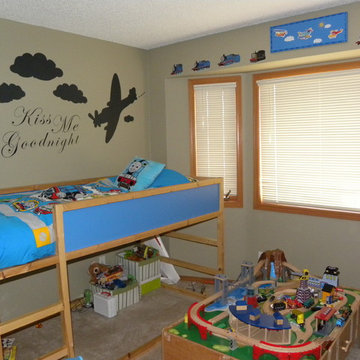
Little boys blue room
Products: Train Table, bedding and accessories
Idee per una piccola cameretta per bambini da 1 a 3 anni minimal con moquette
Idee per una piccola cameretta per bambini da 1 a 3 anni minimal con moquette
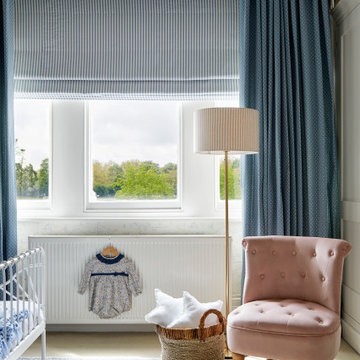
Winnie the Pooh inspired wallpaper makes a great backdrop for this light and airy, shared bedroom in Clapham Common. Accessorised with subtle accents of pastel blues and pinks that run throughout the room, the entire scheme is a perfect blend of clashing patterns and ageless tradition.
Vintage chest of drawers was paired with an unassuming combination of clashing metallics and simple white bed frames. Bespoke blind and curtains add visual interest and combine an unusual mixture of stripes and dots. Complemented by Quentin Blake’s original drawings and Winnie The Pooh framed artwork, this beautifully appointed room is elegant yet far from dull, making this a perfect children’s bedroom.
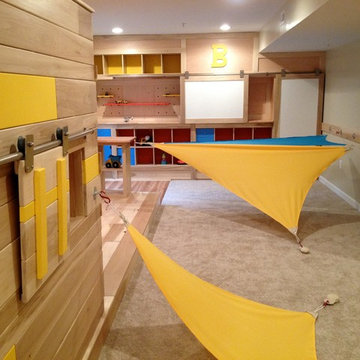
THEME The overall theme for this
space is a functional, family friendly
escape where time spent together
or alone is comfortable and exciting.
The integration of the work space,
clubhouse and family entertainment
area creates an environment that
brings the whole family together in
projects, recreation and relaxation.
Each element works harmoniously
together blending the creative and
functional into the perfect family
escape.
FOCUS The two-story clubhouse is
the focal point of the large space and
physically separates but blends the two
distinct rooms. The clubhouse has an
upper level loft overlooking the main
room and a lower enclosed space with
windows looking out into the playroom
and work room. There was a financial
focus for this creative space and the
use of many Ikea products helped to
keep the fabrication and build costs
within budget.
STORAGE Storage is abundant for this
family on the walls, in the cabinets and
even in the floor. The massive built in
cabinets are home to the television
and gaming consoles and the custom
designed peg walls create additional
shelving that can be continually
transformed to accommodate new or
shifting passions. The raised floor is
the base for the clubhouse and fort
but when pulled up, the flush mounted
floor pieces reveal large open storage
perfect for toys to be brushed into
hiding.
GROWTH The entire space is designed
to be fun and you never outgrow
fun. The clubhouse and loft will be a
focus for these boys for years and the
media area will draw the family to
this space whether they are watching
their favorite animated movie or
newest adventure series. The adjoining
workroom provides the perfect arts and
crafts area with moving storage table
and will be well suited for homework
and science fair projects.
SAFETY The desire to climb, jump,
run, and swing is encouraged in this
great space and the attention to detail
ensures that they will be safe. From
the strong cargo netting enclosing
the upper level of the clubhouse to
the added care taken with the lumber
to ensure a soft clean feel without
splintering and the extra wide borders
in the flush mounted floor storage, this
space is designed to provide this family
with a fun and safe space.
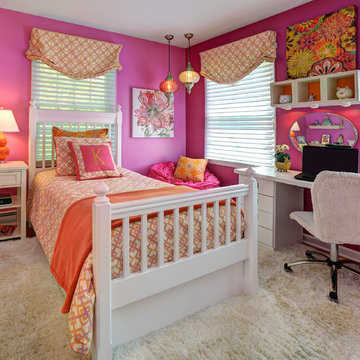
This bedroom was designed for a teenage girl, who patiently waited for her turn to have a special space designed especially for her. We designed her room with a Transitional/Moroccan feel, using bright colors and accessorized with items every teen desires. Photography by Roy Weinstein and Ken Kast of Roy Weinstein Photographer
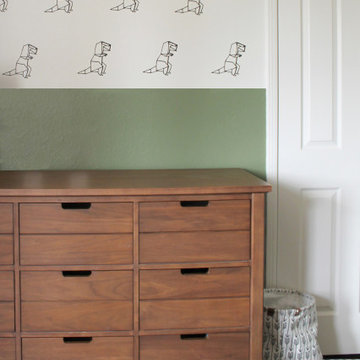
Modern take on a traditional theme. The client wanted a 'dinosaur themed' toddler update to their nursery. Warm hues of green, walnut wood tones and black accents make the look cozy and contemporary.
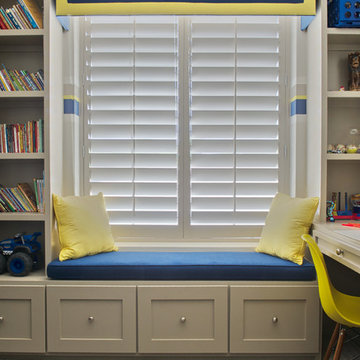
Great space for a boy! The use of gray, blue and yellow combine to create a masculine look that will translate for many years to come.
Vendor Credit: Shutterz, Chandler, AZ
Photo Credit: David Apeji, www.pixyst.com
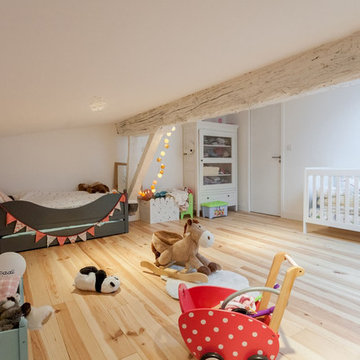
FORT SALIER
Idee per una grande cameretta per bambini da 1 a 3 anni minimal con pareti bianche e parquet chiaro
Idee per una grande cameretta per bambini da 1 a 3 anni minimal con pareti bianche e parquet chiaro
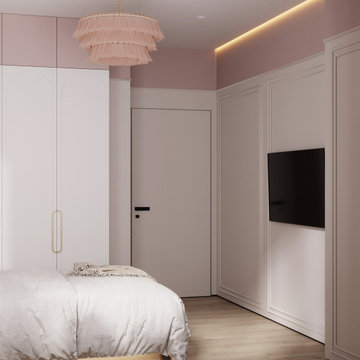
Idee per una cameretta per bambini design di medie dimensioni con pareti rosa, pavimento in legno massello medio e pavimento beige
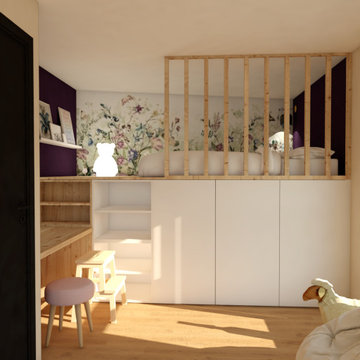
Les chambres des enfants se situent dans la pointe de la maison et sont assez petites. Afin de pouvoir récupérer de l'espace jeux, nous avons crée une petite mezzanine permettant de placer des meubles de rangement en dessous.

Immagine di una cameretta per bambini classica di medie dimensioni con pareti blu, moquette e pavimento beige
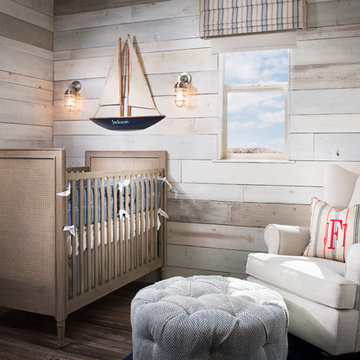
Photo by Zack Benson
Foto di una piccola cameretta per neonati neutra stile marinaro con pareti beige e pavimento in legno massello medio
Foto di una piccola cameretta per neonati neutra stile marinaro con pareti beige e pavimento in legno massello medio
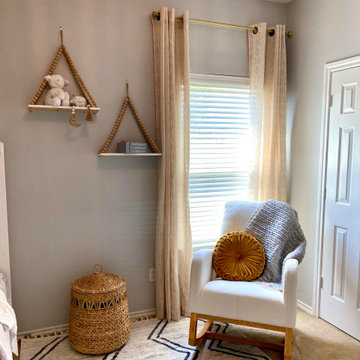
This gender neutral nursery is designed for a newborn baby boy and his sweet toddler sister. The soft gray and white colors with touches of gold create a warm and relaxing space for the babies and mom. The fun house toddler bed includes a bottom trundle for extra lounging as needed for mom and dad during late nights. A comfortable glider was also added to help mom along the way.

Диван — Bellus; кровать, рабочий стол, стеллаж и шкаф — собственное производство Starikova Design по эскизам автора; журнальные столики — La Redoute Bangor; подвесные потолочные светильники — Lucide.
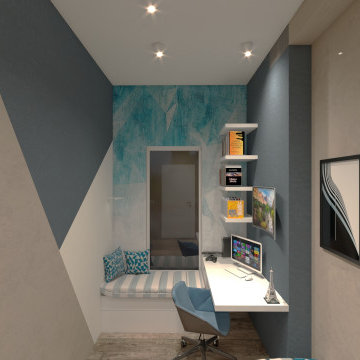
la richiesta progettuale era quella di rendere una cameretta datata nel tempo , un nuovo spazio che potesse essere fruibile e vivibile durante l'arco della giornata non solo come luogo per dormirci. ho pensato di dare nuova vitalità alla stanza , mettendo in risalto il punto focale inespresso della stanza , ovvero una portafinestra , resa dopo l'intervento una vetrata a tutta altezza capace di dare luce e prospettiva a quella che è poi di fatto diventata la zona studio e zona play.
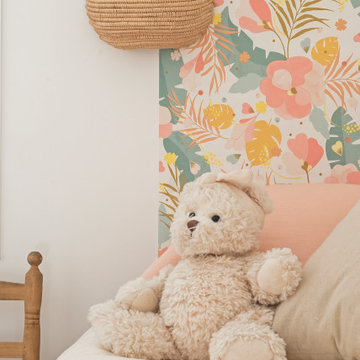
Immagine di una cameretta per bambini da 4 a 10 anni di medie dimensioni con pareti bianche e parquet chiaro
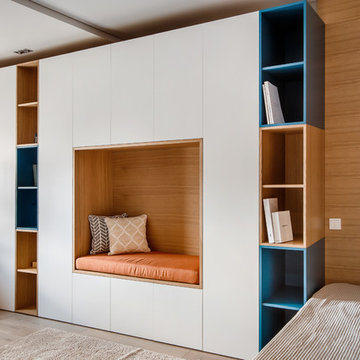
Esempio di una cameretta per bambini contemporanea di medie dimensioni con pareti grigie e pavimento in legno massello medio
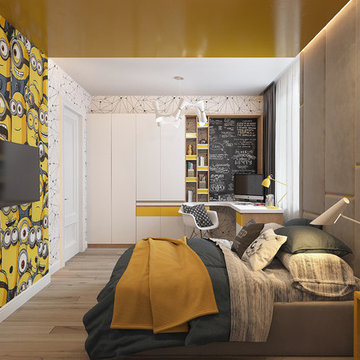
Ispirazione per una grande cameretta per bambini contemporanea con pareti bianche, parquet chiaro e pavimento beige
Camerette per Bambini e Neonati marroni - Foto e idee per arredare
2


