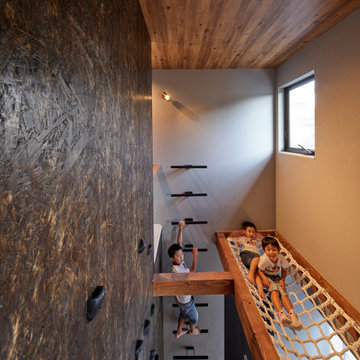Camerette per Bambini e Neonati marroni - Foto e idee per arredare
Filtra anche per:
Budget
Ordina per:Popolari oggi
1 - 20 di 707 foto
1 di 3

Idee per una grande cameretta per bambini da 4 a 10 anni chic con pareti multicolore, parquet chiaro, pavimento marrone, soffitto a volta e carta da parati
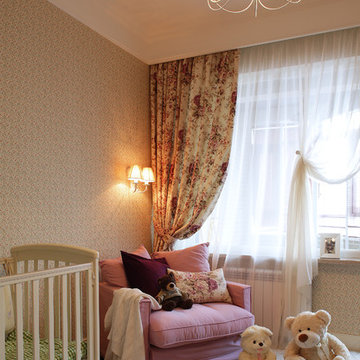
дизайнер Татьяна Красикова
Esempio di una cameretta per neonata country di medie dimensioni con pareti multicolore, moquette, pavimento beige e soffitto a cassettoni
Esempio di una cameretta per neonata country di medie dimensioni con pareti multicolore, moquette, pavimento beige e soffitto a cassettoni
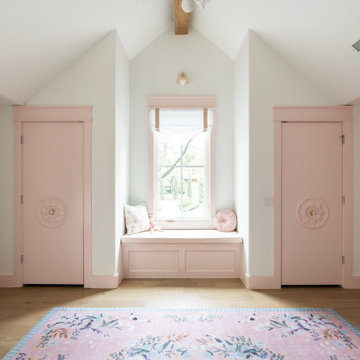
Girl's Bedroom with Dual closets and window seat with storage. Custom Pink Trim, Window treatments and bench!
Idee per una grande cameretta per bambini da 4 a 10 anni chic con pareti bianche, parquet chiaro e soffitto a volta
Idee per una grande cameretta per bambini da 4 a 10 anni chic con pareti bianche, parquet chiaro e soffitto a volta

The family living in this shingled roofed home on the Peninsula loves color and pattern. At the heart of the two-story house, we created a library with high gloss lapis blue walls. The tête-à-tête provides an inviting place for the couple to read while their children play games at the antique card table. As a counterpoint, the open planned family, dining room, and kitchen have white walls. We selected a deep aubergine for the kitchen cabinetry. In the tranquil master suite, we layered celadon and sky blue while the daughters' room features pink, purple, and citrine.

In the middle of the bunkbeds sits a stage/play area with a cozy nook underneath.
---
Project by Wiles Design Group. Their Cedar Rapids-based design studio serves the entire Midwest, including Iowa City, Dubuque, Davenport, and Waterloo, as well as North Missouri and St. Louis.
For more about Wiles Design Group, see here: https://wilesdesigngroup.com/
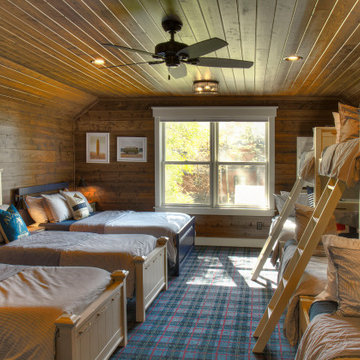
Cabin Bunk Room with Plaid Carpet, Wood Ceilings, Wood Walls, and White Trim. Twin over Full Size Bunk Beds with wood ladders.
Ispirazione per una cameretta per bambini stile rurale di medie dimensioni con pareti marroni, moquette, pavimento blu, soffitto in legno e pareti in legno
Ispirazione per una cameretta per bambini stile rurale di medie dimensioni con pareti marroni, moquette, pavimento blu, soffitto in legno e pareti in legno
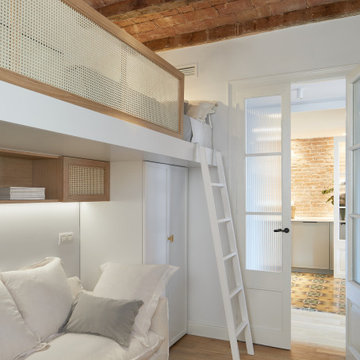
Foto di una cameretta per bambini design di medie dimensioni con pareti bianche, pavimento in legno massello medio, pavimento beige e soffitto in legno
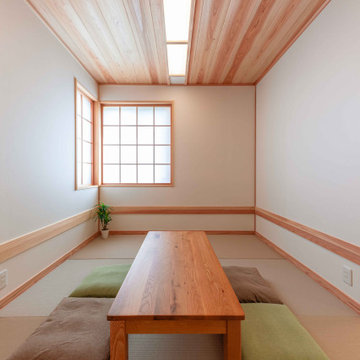
Immagine di una cameretta per bambini di medie dimensioni con pareti bianche, pavimento verde, soffitto in legno e carta da parati

Modern attic children's room with a mezzanine adorned with a metal railing. Maximum utilization of small space to create a comprehensive living room with a relaxation area. An inversion of the common solution of placing the relaxation area on the mezzanine was applied. Thus, the room was given a consistently neat appearance, leaving the functional area on top. The built-in composition of cabinets and bookshelves does not additionally take up space. Contrast in the interior colours scheme was applied, focusing attention on visually enlarging the space while drawing attention to clever decorative solutions.The use of velux window allowed for natural daylight to illuminate the interior, supplemented by Astro and LED lighting, emphasizing the shape of the attic.
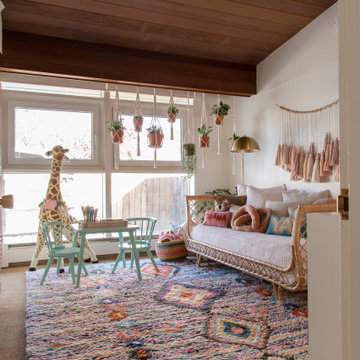
Foto di una cameretta per bambini minimalista con pareti bianche, moquette, pavimento marrone, soffitto a volta e soffitto in legno
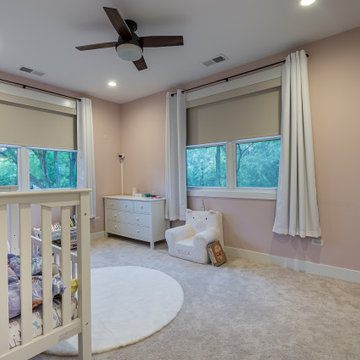
Ispirazione per una grande cameretta per bambini da 1 a 3 anni country con pareti rosa, moquette, pavimento beige, soffitto in carta da parati e carta da parati
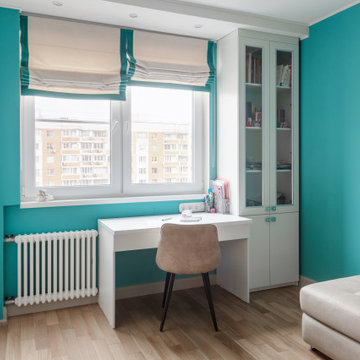
Idee per una cameretta per bambini da 4 a 10 anni design di medie dimensioni con pareti verdi, parquet chiaro, pavimento beige, soffitto ribassato e carta da parati
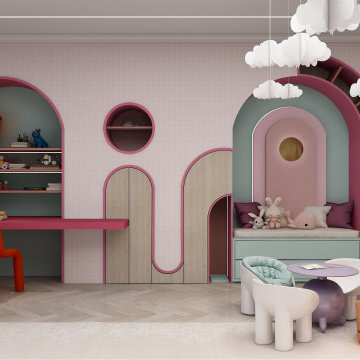
this twin bedroom custom design features a colorful vibrant room with an all-over pink wallpaper design, a custom built-in bookcase, and a reading area as well as a custom built-in desk area.
the opposed wall features two recessed arched nooks with indirect light to ideally position the twin's beds.
the rest of the room showcases resting, playing areas where the all the fun activities happen.
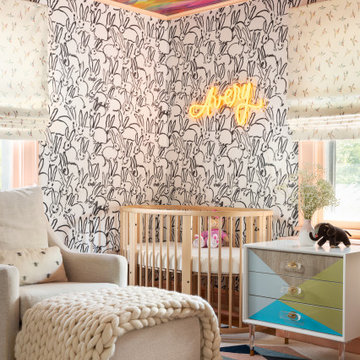
Foto di una cameretta per neonati neutra boho chic di medie dimensioni con pareti bianche, parquet chiaro, pavimento marrone, soffitto in carta da parati e carta da parati
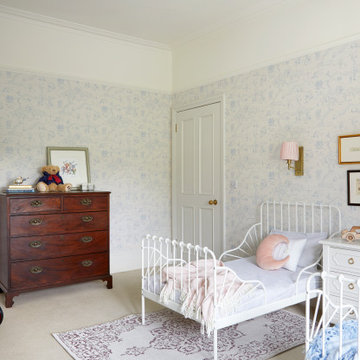
Winnie the Pooh inspired wallpaper makes a great backdrop for this light and airy, shared bedroom in Clapham Common. Accessorised with subtle accents of pastel blues and pinks that run throughout the room, the entire scheme is a perfect blend of clashing patterns and ageless tradition.
Vintage chest of drawers was paired with an unassuming combination of clashing metallics and simple white bed frames. Bespoke blind and curtains add visual interest and combine an unusual mixture of stripes and dots. Complemented by Quentin Blake’s original drawings and Winnie The Pooh framed artwork, this beautifully appointed room is elegant yet far from dull, making this a perfect children’s bedroom.
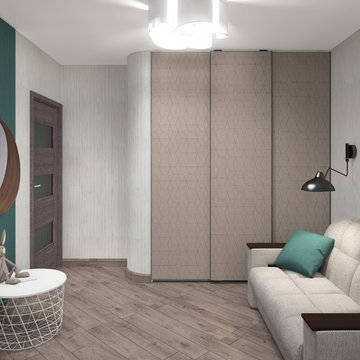
Immagine di una cameretta per bambini di medie dimensioni con pareti beige, pavimento in laminato, pavimento beige e soffitto ribassato

Nursery → Teen hangout space → Young adult bedroom
You can utilize the benefits of built-in storage through every stage of life. Thoughtfully designing your space allows you to get the most out of your custom cabinetry and ensure that your kiddos will love their bedrooms for years to come ?

In the process of renovating this house for a multi-generational family, we restored the original Shingle Style façade with a flared lower edge that covers window bays and added a brick cladding to the lower story. On the interior, we introduced a continuous stairway that runs from the first to the fourth floors. The stairs surround a steel and glass elevator that is centered below a skylight and invites natural light down to each level. The home’s traditionally proportioned formal rooms flow naturally into more contemporary adjacent spaces that are unified through consistency of materials and trim details.
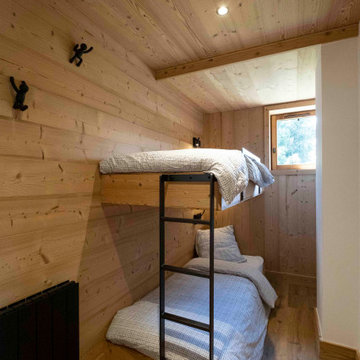
Chambre d'enfants / amis avce lit superposé sur mesure.
Coté minimaliste avec un effet suspendu.
Echelle et rambarde en métal
Ispirazione per una piccola cameretta per bambini stile rurale con pareti bianche, pavimento in laminato, pavimento marrone, soffitto in legno e pareti in legno
Ispirazione per una piccola cameretta per bambini stile rurale con pareti bianche, pavimento in laminato, pavimento marrone, soffitto in legno e pareti in legno
Camerette per Bambini e Neonati marroni - Foto e idee per arredare
1


