Camerette per Bambini e Neonati marroni con parquet scuro - Foto e idee per arredare
Filtra anche per:
Budget
Ordina per:Popolari oggi
21 - 40 di 1.032 foto
1 di 3
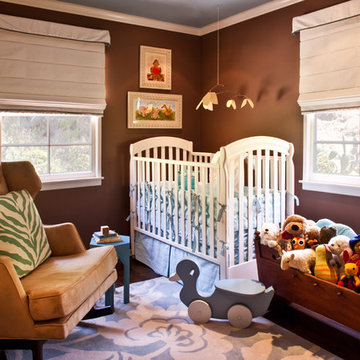
Immagine di una cameretta per neonati neutra chic con pareti marroni e parquet scuro
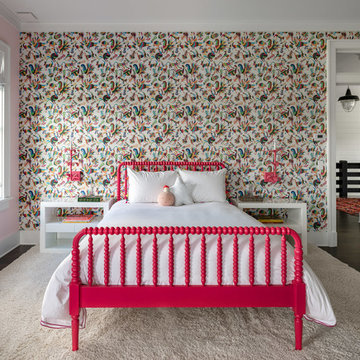
Children's room with pink framed bed, large rug, and colorful wall design.
Photographer: Rob Karosis
Immagine di una cameretta per bambini da 4 a 10 anni country di medie dimensioni con pareti rosa, parquet scuro e pavimento marrone
Immagine di una cameretta per bambini da 4 a 10 anni country di medie dimensioni con pareti rosa, parquet scuro e pavimento marrone
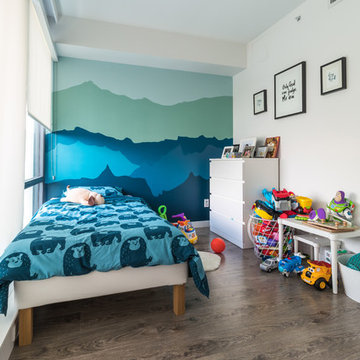
Ispirazione per una cameretta per bambini contemporanea con pareti multicolore, parquet scuro e pavimento marrone
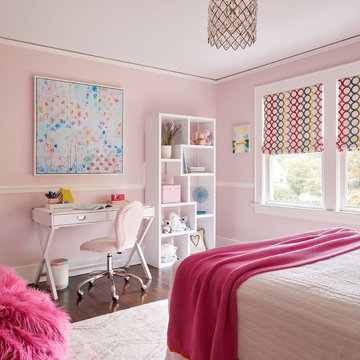
10 year old dream with lots of texture and pops of color
Ispirazione per una cameretta da bambina tradizionale con pareti rosa, parquet scuro e pavimento marrone
Ispirazione per una cameretta da bambina tradizionale con pareti rosa, parquet scuro e pavimento marrone
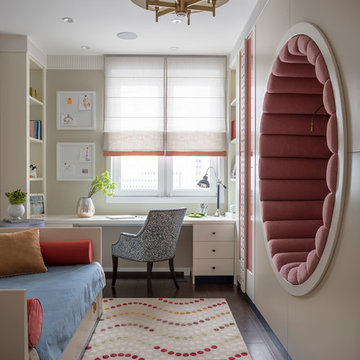
Дизайнер - Татьяна Никитина. Стилист - Мария Мироненко. Фотограф - Евгений Кулибаба.
Immagine di una cameretta per bambini da 4 a 10 anni classica di medie dimensioni con pareti beige e parquet scuro
Immagine di una cameretta per bambini da 4 a 10 anni classica di medie dimensioni con pareti beige e parquet scuro
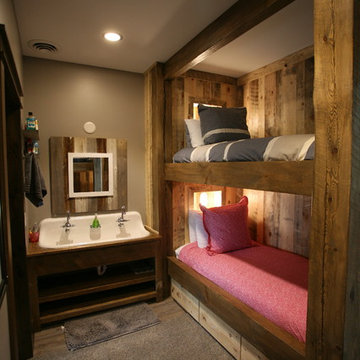
Immagine di una cameretta da letto stile rurale con pareti grigie, parquet scuro e pavimento marrone
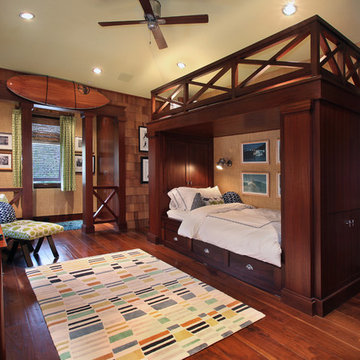
Jeri Koegel Photographer
Foto di una cameretta per bambini tropicale con pareti beige, parquet scuro e pavimento marrone
Foto di una cameretta per bambini tropicale con pareti beige, parquet scuro e pavimento marrone

Neutral Nursery
Esempio di una cameretta per neonati tradizionale di medie dimensioni con pareti beige, parquet scuro, pavimento marrone e carta da parati
Esempio di una cameretta per neonati tradizionale di medie dimensioni con pareti beige, parquet scuro, pavimento marrone e carta da parati
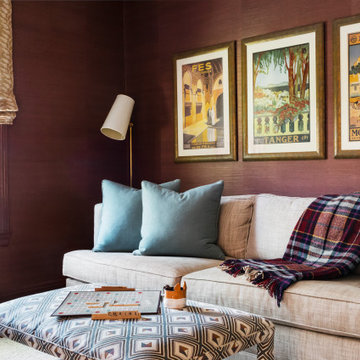
Idee per una cameretta per bambini classica con pareti viola, parquet scuro, pavimento marrone e carta da parati
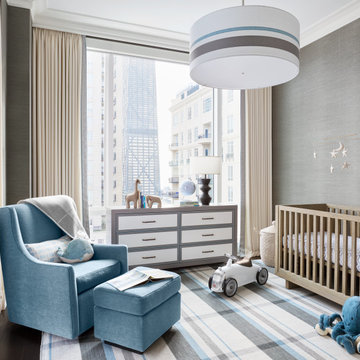
Photography: Dustin Halleck
Immagine di una cameretta per neonato classica con pareti grigie, parquet scuro, pavimento marrone e carta da parati
Immagine di una cameretta per neonato classica con pareti grigie, parquet scuro, pavimento marrone e carta da parati
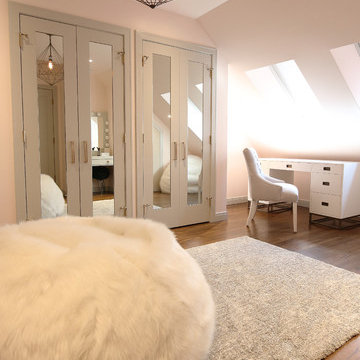
Immagine di una cameretta per bambini minimalista di medie dimensioni con pareti rosa, parquet scuro e pavimento marrone

What a fun children's loft! The bottom hosts a cozy reading nook to hang out for some quiet time, or for chatting with the girls. The turquoise walls are amazing, and the white trim with pops of bright pink decor are perfect. What child would not LOVE to have this in their room? Fun fun fun! Designed by DBW Designs, Dawn Brady of Austin Texas.
anna-photography.com
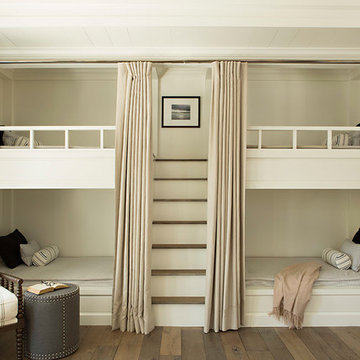
Ispirazione per una grande cameretta per bambini da 4 a 10 anni costiera con pareti beige, parquet scuro e pavimento marrone
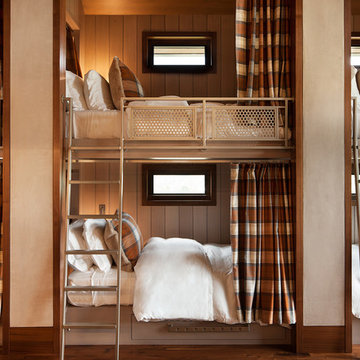
David O. Marlow Photography
Foto di un'ampia cameretta per bambini da 4 a 10 anni rustica con pareti beige e parquet scuro
Foto di un'ampia cameretta per bambini da 4 a 10 anni rustica con pareti beige e parquet scuro
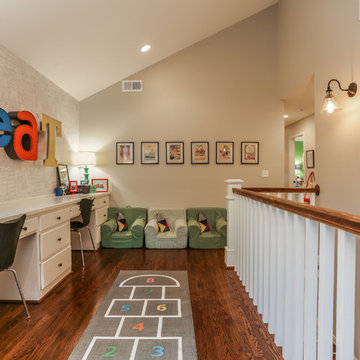
Foto di una cameretta per bambini da 4 a 10 anni classica con pareti beige e parquet scuro

Designed as a prominent display of Architecture, Elk Ridge Lodge stands firmly upon a ridge high atop the Spanish Peaks Club in Big Sky, Montana. Designed around a number of principles; sense of presence, quality of detail, and durability, the monumental home serves as a Montana Legacy home for the family.
Throughout the design process, the height of the home to its relationship on the ridge it sits, was recognized the as one of the design challenges. Techniques such as terracing roof lines, stretching horizontal stone patios out and strategically placed landscaping; all were used to help tuck the mass into its setting. Earthy colored and rustic exterior materials were chosen to offer a western lodge like architectural aesthetic. Dry stack parkitecture stone bases that gradually decrease in scale as they rise up portray a firm foundation for the home to sit on. Historic wood planking with sanded chink joints, horizontal siding with exposed vertical studs on the exterior, and metal accents comprise the remainder of the structures skin. Wood timbers, outriggers and cedar logs work together to create diversity and focal points throughout the exterior elevations. Windows and doors were discussed in depth about type, species and texture and ultimately all wood, wire brushed cedar windows were the final selection to enhance the "elegant ranch" feel. A number of exterior decks and patios increase the connectivity of the interior to the exterior and take full advantage of the views that virtually surround this home.
Upon entering the home you are encased by massive stone piers and angled cedar columns on either side that support an overhead rail bridge spanning the width of the great room, all framing the spectacular view to the Spanish Peaks Mountain Range in the distance. The layout of the home is an open concept with the Kitchen, Great Room, Den, and key circulation paths, as well as certain elements of the upper level open to the spaces below. The kitchen was designed to serve as an extension of the great room, constantly connecting users of both spaces, while the Dining room is still adjacent, it was preferred as a more dedicated space for more formal family meals.
There are numerous detailed elements throughout the interior of the home such as the "rail" bridge ornamented with heavy peened black steel, wire brushed wood to match the windows and doors, and cannon ball newel post caps. Crossing the bridge offers a unique perspective of the Great Room with the massive cedar log columns, the truss work overhead bound by steel straps, and the large windows facing towards the Spanish Peaks. As you experience the spaces you will recognize massive timbers crowning the ceilings with wood planking or plaster between, Roman groin vaults, massive stones and fireboxes creating distinct center pieces for certain rooms, and clerestory windows that aid with natural lighting and create exciting movement throughout the space with light and shadow.
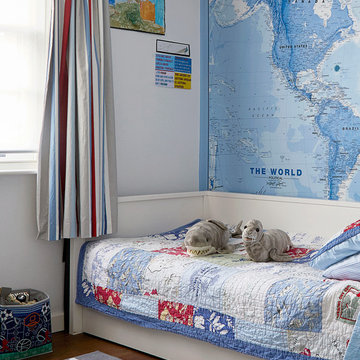
Anna Stathaki
Foto di una cameretta da bambino contemporanea con pareti blu, parquet scuro e pavimento marrone
Foto di una cameretta da bambino contemporanea con pareti blu, parquet scuro e pavimento marrone
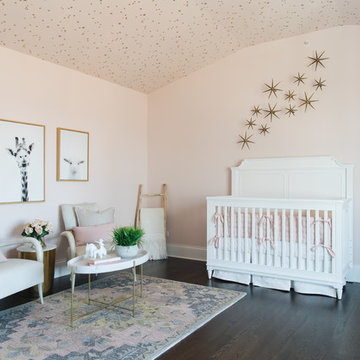
Idee per una cameretta per neonata chic con pareti rosa, parquet scuro e pavimento marrone
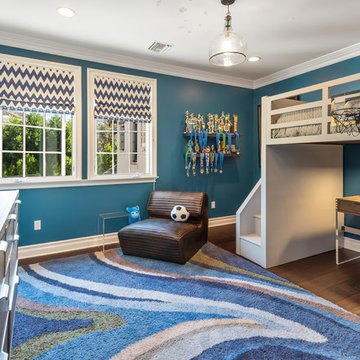
Immagine di una cameretta per bambini tradizionale di medie dimensioni con pareti blu, parquet scuro e pavimento marrone
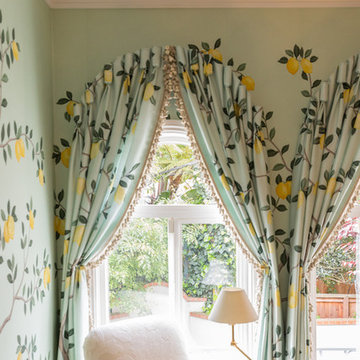
Photo: Lauren Andersen © 2018 Houzz
Ispirazione per una cameretta per neonata minimalista con pareti multicolore e parquet scuro
Ispirazione per una cameretta per neonata minimalista con pareti multicolore e parquet scuro
Camerette per Bambini e Neonati marroni con parquet scuro - Foto e idee per arredare
2

