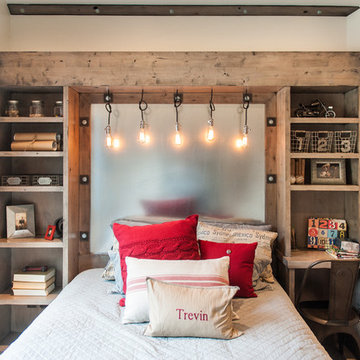Camerette per Bambini e Neonati industriali con pareti bianche - Foto e idee per arredare
Filtra anche per:
Budget
Ordina per:Popolari oggi
1 - 20 di 195 foto
1 di 3

Esempio di una cameretta per bambini da 4 a 10 anni industriale di medie dimensioni con pareti bianche, moquette, pavimento grigio e carta da parati
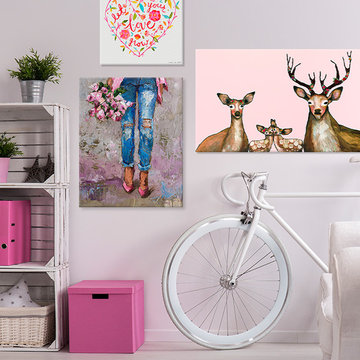
Find wall art for trendy teen spaces! Oopsy Daisy offers high-quality giclee printed teen wall art that works great as dorm room décor or wall art to spruce up a bedroom or reading space. Find canvas art, paper art prints and wall decals to give you all the fun and colorful décor you need to trnsform any space!
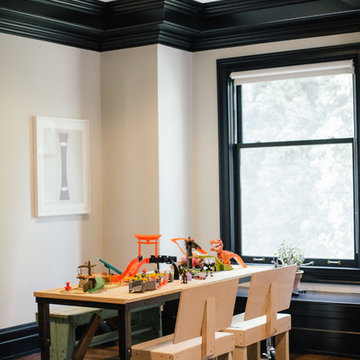
Brett Mountain
Foto di una cameretta per bambini industriale con pareti bianche, pavimento in legno massello medio e pavimento marrone
Foto di una cameretta per bambini industriale con pareti bianche, pavimento in legno massello medio e pavimento marrone
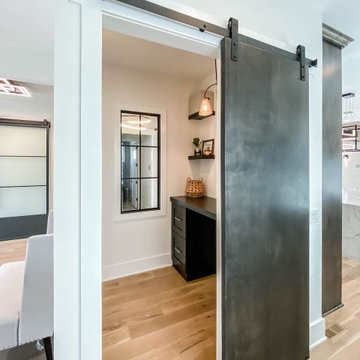
Idee per una cameretta per bambini industriale di medie dimensioni con pareti bianche e parquet chiaro
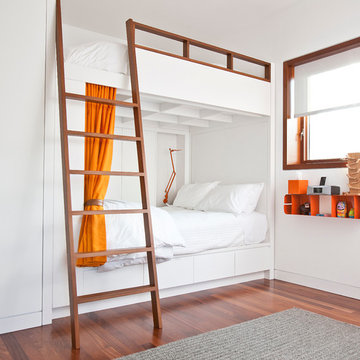
Architecture by Vinci | Hamp Architects, Inc.
Interiors by Stephanie Wohlner Design.
Lighting by Lux Populi.
Construction by Goldberg General Contracting, Inc.
Photos by Eric Hausman.
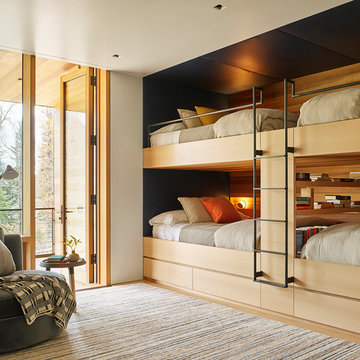
Brandner Design fabricated the ladder for these bunk beds in the Riverbend Residence.
Esempio di una cameretta da letto industriale con pareti bianche
Esempio di una cameretta da letto industriale con pareti bianche
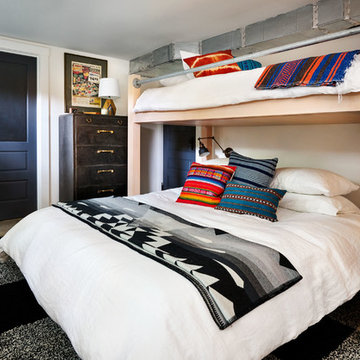
Blackstone Edge
Idee per una cameretta per bambini industriale con pareti bianche, pavimento in cemento e pavimento grigio
Idee per una cameretta per bambini industriale con pareti bianche, pavimento in cemento e pavimento grigio
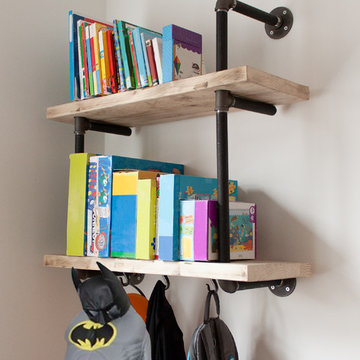
Debi Avery
Immagine di una piccola cameretta per bambini da 1 a 3 anni industriale con pareti bianche
Immagine di una piccola cameretta per bambini da 1 a 3 anni industriale con pareti bianche
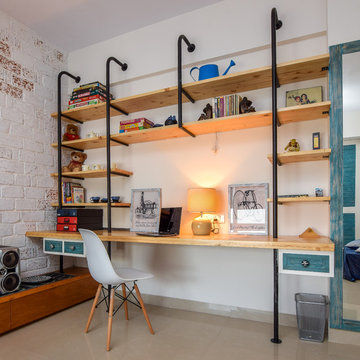
Nayan Soni
Esempio di una cameretta per bambini da 4 a 10 anni industriale con pareti bianche e pavimento beige
Esempio di una cameretta per bambini da 4 a 10 anni industriale con pareti bianche e pavimento beige
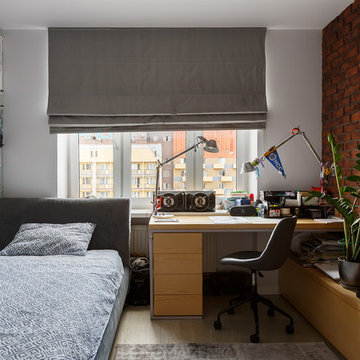
Esempio di una cameretta per bambini industriale con pareti bianche, parquet chiaro e pavimento beige
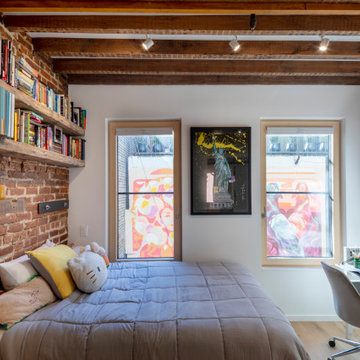
The full gut renovation included new bedrooms and passive house doors and windows for a hyper-efficient renovation.
Idee per una cameretta per bambini industriale con pareti bianche, parquet chiaro, pavimento beige, travi a vista e pareti in mattoni
Idee per una cameretta per bambini industriale con pareti bianche, parquet chiaro, pavimento beige, travi a vista e pareti in mattoni
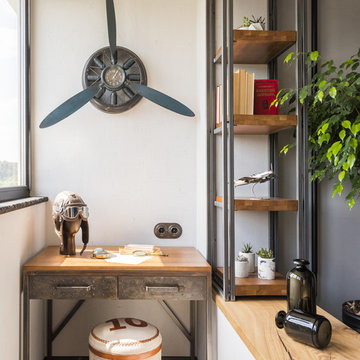
Фотограф Дина Александрова, Стилист Александра Пыленкова
Idee per una grande cameretta per bambini industriale con pareti bianche e pavimento grigio
Idee per una grande cameretta per bambini industriale con pareti bianche e pavimento grigio
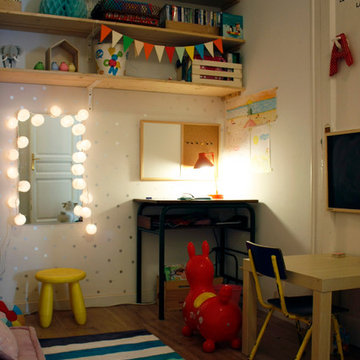
Victoria Aragonés
Esempio di una cameretta per bambini da 1 a 3 anni industriale di medie dimensioni con pareti bianche e pavimento in legno massello medio
Esempio di una cameretta per bambini da 1 a 3 anni industriale di medie dimensioni con pareti bianche e pavimento in legno massello medio
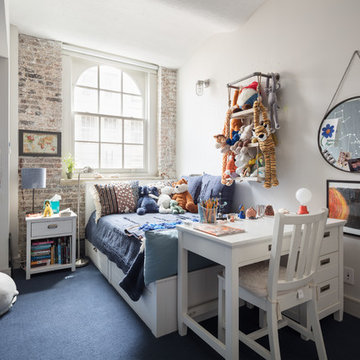
Mike Van Tessel
Immagine di una cameretta per bambini industriale con pareti bianche, moquette e pavimento blu
Immagine di una cameretta per bambini industriale con pareti bianche, moquette e pavimento blu
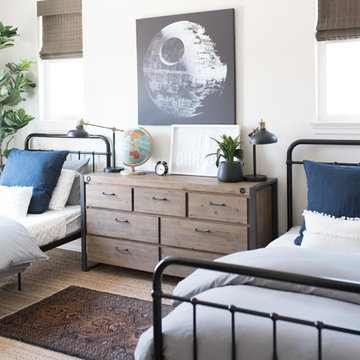
Esempio di una cameretta per bambini industriale di medie dimensioni con pareti bianche, pavimento in legno verniciato e pavimento marrone
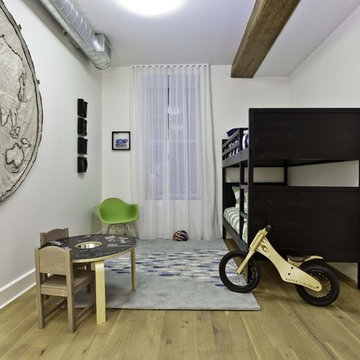
Established in 1895 as a warehouse for the spice trade, 481 Washington was built to last. With its 25-inch-thick base and enchanting Beaux Arts facade, this regal structure later housed a thriving Hudson Square printing company. After an impeccable renovation, the magnificent loft building’s original arched windows and exquisite cornice remain a testament to the grandeur of days past. Perfectly anchored between Soho and Tribeca, Spice Warehouse has been converted into 12 spacious full-floor lofts that seamlessly fuse Old World character with modern convenience. Steps from the Hudson River, Spice Warehouse is within walking distance of renowned restaurants, famed art galleries, specialty shops and boutiques. With its golden sunsets and outstanding facilities, this is the ideal destination for those seeking the tranquil pleasures of the Hudson River waterfront.
Expansive private floor residences were designed to be both versatile and functional, each with 3 to 4 bedrooms, 3 full baths, and a home office. Several residences enjoy dramatic Hudson River views.
This open space has been designed to accommodate a perfect Tribeca city lifestyle for entertaining, relaxing and working.
The design reflects a tailored “old world” look, respecting the original features of the Spice Warehouse. With its high ceilings, arched windows, original brick wall and iron columns, this space is a testament of ancient time and old world elegance.
This kids' bedroom design has been created keeping the old world style in mind. It features an old wall fabric world map, a bunk bed, a fun chalk board kids activity table and other fun industrial looking accents.
Photography: Francis Augustine
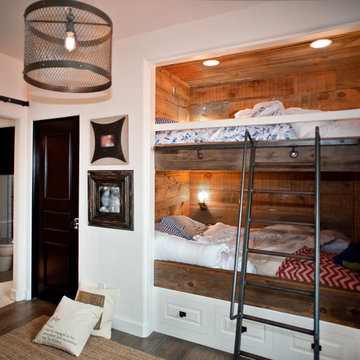
Jim Greene
Esempio di una cameretta per bambini industriale di medie dimensioni con pareti bianche e parquet scuro
Esempio di una cameretta per bambini industriale di medie dimensioni con pareti bianche e parquet scuro
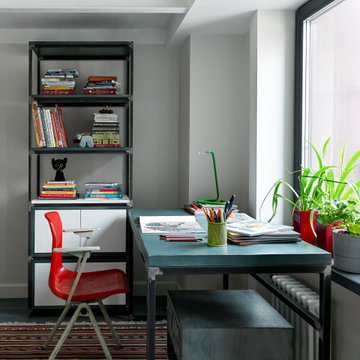
Авторы проекта:
Макс Жуков
Виктор Штефан
Стиль: Даша Соболева
Фото: Сергей Красюк
Immagine di una cameretta per bambini industriale di medie dimensioni con pareti bianche, pavimento in legno massello medio e pavimento blu
Immagine di una cameretta per bambini industriale di medie dimensioni con pareti bianche, pavimento in legno massello medio e pavimento blu
Camerette per Bambini e Neonati industriali con pareti bianche - Foto e idee per arredare
1



