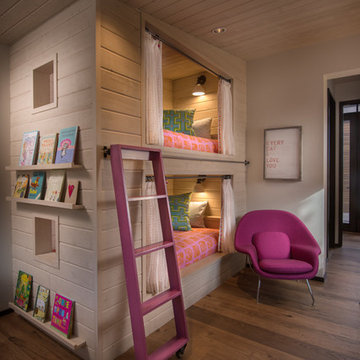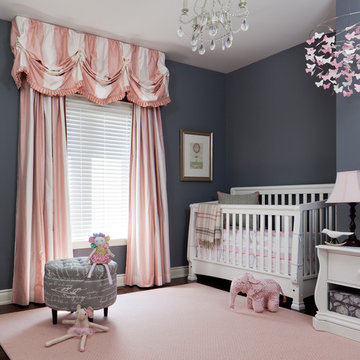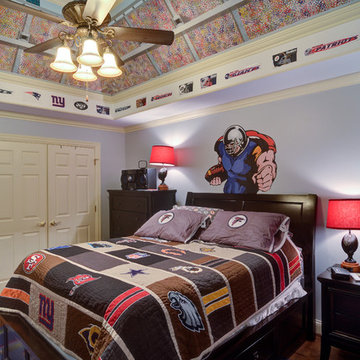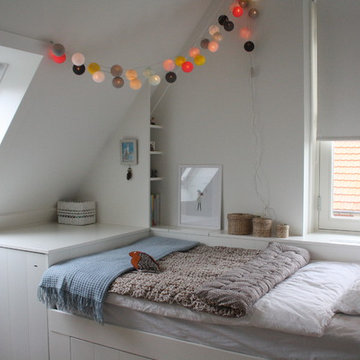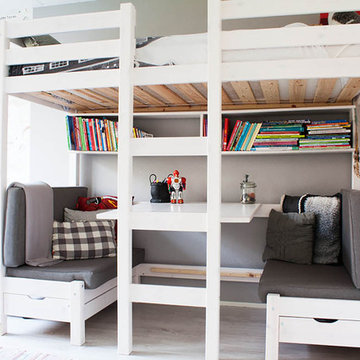Camerette per Bambini e Neonati grigie - Foto e idee per arredare
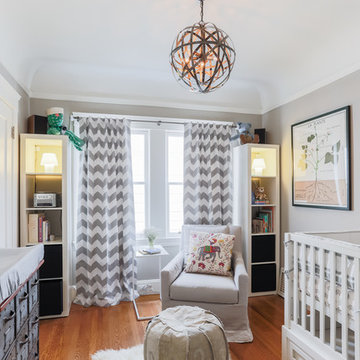
Catherine Nguyen
Idee per una cameretta per neonati neutra chic di medie dimensioni con pareti grigie, pavimento in legno massello medio e pavimento arancione
Idee per una cameretta per neonati neutra chic di medie dimensioni con pareti grigie, pavimento in legno massello medio e pavimento arancione
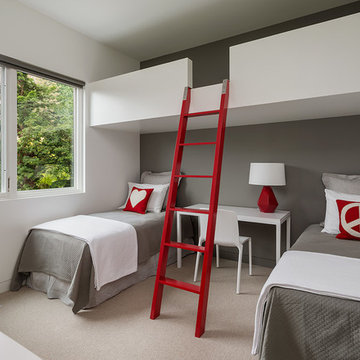
On the first floor, in addition to the guest room, a “kids room” welcomes visiting nieces and nephews with bunk beds and their own bathroom.
Photographer: Aaron Leitz

Boys bedroom and loft study
Photo: Rob Karosis
Ispirazione per una cameretta per bambini da 4 a 10 anni country con pareti gialle e pavimento in legno massello medio
Ispirazione per una cameretta per bambini da 4 a 10 anni country con pareti gialle e pavimento in legno massello medio

View of the bunk wall in the kids playroom. A set of Tansu stairs with pullout draws separates storage to the right and a homework desk to the left. Above each is a bunk bed with custom powder coated black pipe rails. At the entry is another black pipe ladder leading up to a loft above the entry. Below the loft is a laundry shoot cabinet with a pipe to the laundry room below. The floors are made from 5x5 baltic birch plywood.
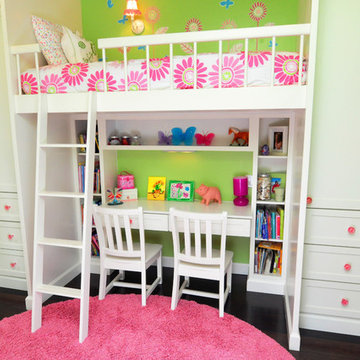
Immagine di una cameretta per bambini da 4 a 10 anni tradizionale di medie dimensioni con pareti verdi, parquet scuro e pavimento marrone
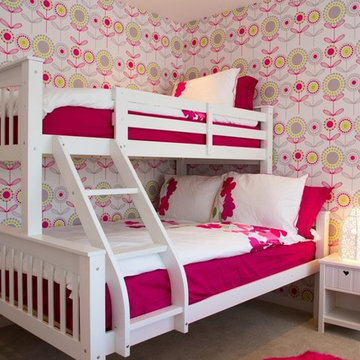
Colorful girls bedroom with bunk bed.
Idee per una grande cameretta per bambini da 4 a 10 anni design
Idee per una grande cameretta per bambini da 4 a 10 anni design
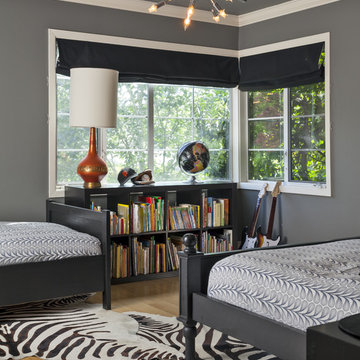
Contemporary Transitional Boys Shared Bedroom with modern sputnik light fixture and orange, blue & black color scheme. Fun and modern yet functional for kids. Design by Holly Bender of Holly Bender Interiors. Photo by Scott Hargis Photography.
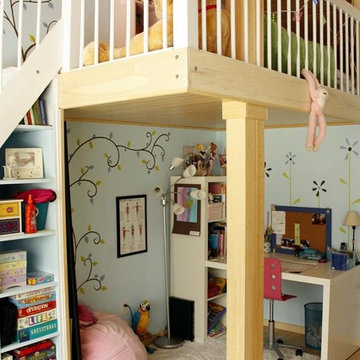
Space saver option for a bright multifunctional space. Hand-painted wall art by Celine Riard, Chic Redesign. Carpentry and photos by Fabrizio Cacciatore.
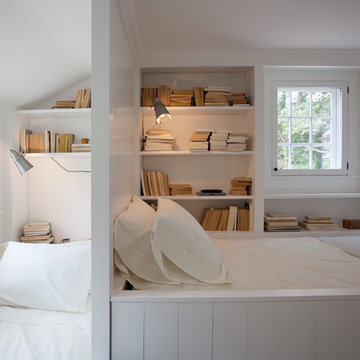
Bedroom with built-in beds and book nooks - Interior renovation
Ispirazione per una cameretta per bambini country con pareti bianche
Ispirazione per una cameretta per bambini country con pareti bianche
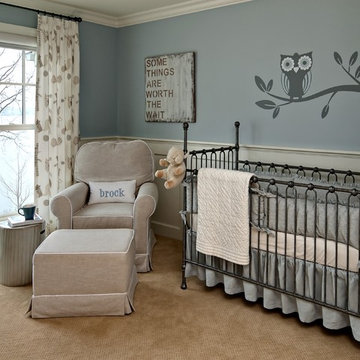
Photo Credit: Mark Ehlen
Esempio di una cameretta per neonati neutra tradizionale con pareti blu e moquette
Esempio di una cameretta per neonati neutra tradizionale con pareti blu e moquette

Girls' room featuring custom built-in bunk beds that sleep eight, striped bedding, wood accents, gray carpet, black windows, gray chairs, and shiplap walls,

floral home decor, floral wallcovering, floral wallpaper, girls room, girly, mirrored nightstands, navy upholstered bed, navy dresser, orange accents, pink accents, teen room, trendy teen
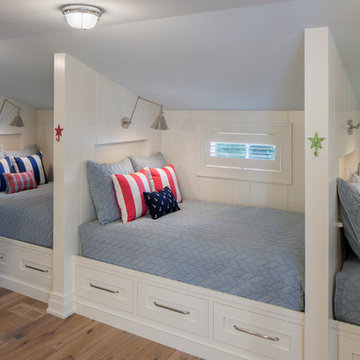
Esempio di una cameretta per bambini da 4 a 10 anni costiera con pareti bianche e parquet chiaro
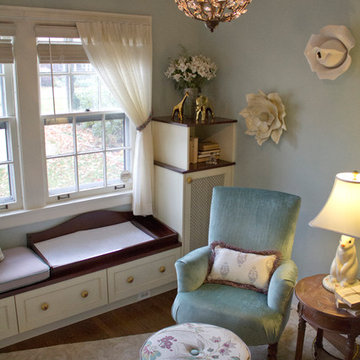
Design Firm: Lee Meier Interiors
This nursery has all the sophistication of a princess room while staying neutral for later years in life. My client wanted to aim for a room that can turn into a guest room or grow with their baby throughout the years. We added built ins for additional storage. I had two cushions made for the window seat. One cushion occupies half of the bench, leaving room for a changing table and the second expands the full length of the bench. Soft lavendars, silver blues and ivory gives a calming effect while the metal, crystal and ceramics add visual interest.
Camerette per Bambini e Neonati grigie - Foto e idee per arredare
4


