Camerette per Bambini e Neonati grandi - Foto e idee per arredare
Filtra anche per:
Budget
Ordina per:Popolari oggi
21 - 40 di 10.748 foto
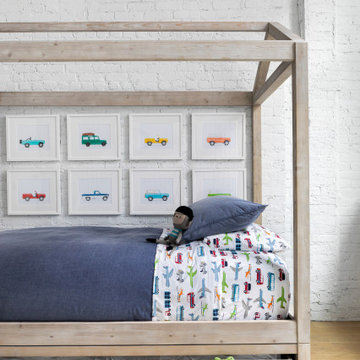
Light and transitional loft living for a young family in Dumbo, Brooklyn.
Idee per una grande cameretta per bambini da 1 a 3 anni minimal con pareti bianche, parquet chiaro e pavimento marrone
Idee per una grande cameretta per bambini da 1 a 3 anni minimal con pareti bianche, parquet chiaro e pavimento marrone

Intentional. Elevated. Artisanal.
With three children under the age of 5, our clients were starting to feel the confines of their Pacific Heights home when the expansive 1902 Italianate across the street went on the market. After learning the home had been recently remodeled, they jumped at the chance to purchase a move-in ready property. We worked with them to infuse the already refined, elegant living areas with subtle edginess and handcrafted details, and also helped them reimagine unused space to delight their little ones.
Elevated furnishings on the main floor complement the home’s existing high ceilings, modern brass bannisters and extensive walnut cabinetry. In the living room, sumptuous emerald upholstery on a velvet side chair balances the deep wood tones of the existing baby grand. Minimally and intentionally accessorized, the room feels formal but still retains a sharp edge—on the walls moody portraiture gets irreverent with a bold paint stroke, and on the the etagere, jagged crystals and metallic sculpture feel rugged and unapologetic. Throughout the main floor handcrafted, textured notes are everywhere—a nubby jute rug underlies inviting sofas in the family room and a half-moon mirror in the living room mixes geometric lines with flax-colored fringe.
On the home’s lower level, we repurposed an unused wine cellar into a well-stocked craft room, with a custom chalkboard, art-display area and thoughtful storage. In the adjoining space, we installed a custom climbing wall and filled the balance of the room with low sofas, plush area rugs, poufs and storage baskets, creating the perfect space for active play or a quiet reading session. The bold colors and playful attitudes apparent in these spaces are echoed upstairs in each of the children’s imaginative bedrooms.
Architect + Developer: McMahon Architects + Studio, Photographer: Suzanna Scott Photography

This children's room has an exposed brick wall feature with a pink ombre design, a built-in bench with storage below the window, and light wood flooring.

Stairway down to playroom.
Photographer: Rob Karosis
Foto di una grande cameretta per bambini da 4 a 10 anni country con pareti bianche, parquet scuro e pavimento marrone
Foto di una grande cameretta per bambini da 4 a 10 anni country con pareti bianche, parquet scuro e pavimento marrone
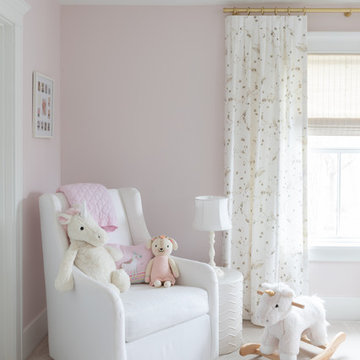
Photo by Emily Kennedy Photo
Immagine di una grande cameretta per neonata country con pareti rosa, moquette e pavimento bianco
Immagine di una grande cameretta per neonata country con pareti rosa, moquette e pavimento bianco
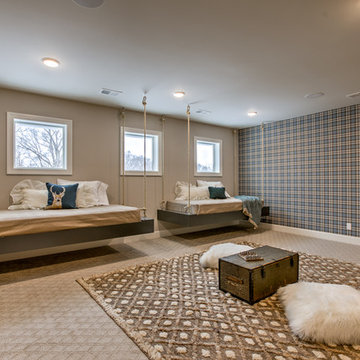
Ispirazione per una grande cameretta per bambini da 4 a 10 anni country con pareti multicolore, moquette e pavimento beige

Alise O'Brien
Ispirazione per una grande cameretta per bambini da 4 a 10 anni classica con pareti bianche, pavimento in legno massello medio e pavimento marrone
Ispirazione per una grande cameretta per bambini da 4 a 10 anni classica con pareti bianche, pavimento in legno massello medio e pavimento marrone
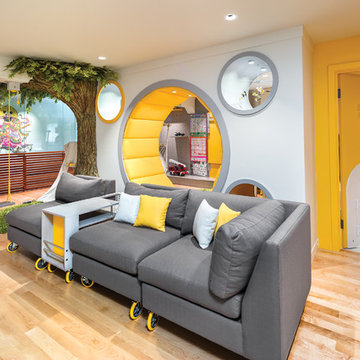
THEME This room is dedicated to supporting and encouraging the young artist in art and music. From the hand-painted instruments decorating the music corner to
the dedicated foldaway art table, every space is tailored to the creative spirit, offering a place to be inspired, a nook to relax or a corner to practice. This environment
radiates energy from the ground up, showering the room in natural, vibrant color.
FOCUS A majestic, floor-to-ceiling tree anchors the space, boldly transporting the beauty of nature into the house--along with the fun of swinging from a tree branch,
pitching a tent or reading under the beautiful canopy. The tree shares pride of place with a unique, retroinspired
room divider housing a colorful padded nook perfect for
reading, watching television or just relaxing.
STORAGE Multiple storage options are integrated to accommodate the family’s eclectic interests and
varied needs. From hidden cabinets in the floor to movable shelves and storage bins, there is room
for everything. The two wardrobes provide generous storage capacity without taking up valuable floor
space, and readily open up to sweep toys out of sight. The myWall® panels accommodate various shelving options and bins that can all be repositioned as needed. Additional storage and display options are strategically
provided around the room to store sheet music or display art projects on any of three magnetic panels.
GROWTH While the young artist experiments with media or music, he can also adapt this space to complement his experiences. The myWall® panels promote easy transformation and expansion, offer unlimited options, and keep shelving at an optimum height as he grows. All the furniture rolls on casters so the room can sustain the
action during a play date or be completely re-imagined if the family wants a makeover.
SAFETY The elements in this large open space are all designed to enfold a young boy in a playful, creative and safe place. The modular components on the myWall® panels are all locked securely in place no matter what they store. The custom drop-down table includes two safety latches to prevent unintentional opening. The floor drop doors are all equipped with slow glide closing hinges so no fingers will be trapped.
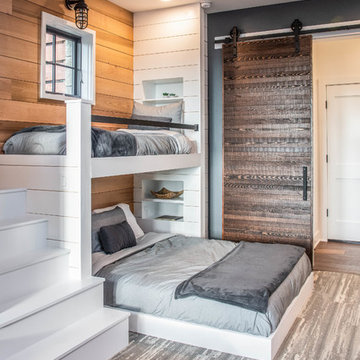
Foto di una grande cameretta per bambini da 4 a 10 anni design con pareti marroni, moquette e pavimento grigio
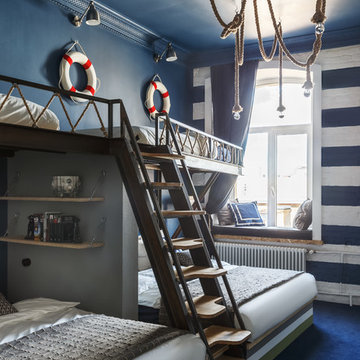
ToTaste Studio
Макс Жуков
Виктор Штефан
Фотограф: Сергей Красюк
Foto di una grande cameretta per bambini costiera con pareti blu, moquette e pavimento blu
Foto di una grande cameretta per bambini costiera con pareti blu, moquette e pavimento blu
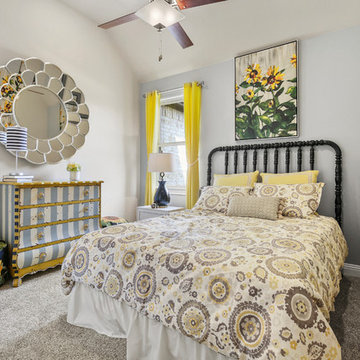
Idee per una grande cameretta per bambini design con pareti grigie, moquette e pavimento beige
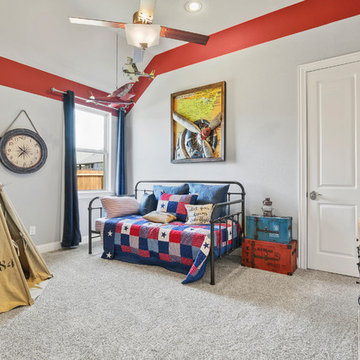
Immagine di una grande cameretta per bambini da 4 a 10 anni minimal con pareti grigie, moquette e pavimento beige
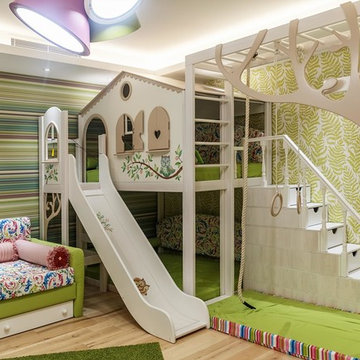
Дизайнер Пограницкая Мария
Фотограф Блинова Мария
Immagine di una grande cameretta per bambini da 4 a 10 anni design con pareti verdi, pavimento beige e parquet chiaro
Immagine di una grande cameretta per bambini da 4 a 10 anni design con pareti verdi, pavimento beige e parquet chiaro
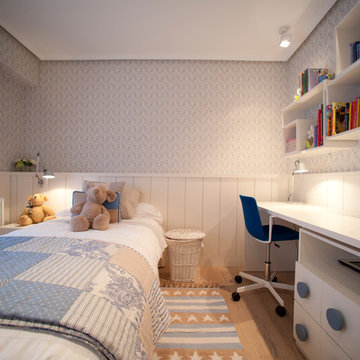
Proyecto y dirección de obra Sube Interiorismo (www.subeinteriorismo.com) Fotografía Elker Azqueta
Idee per una grande cameretta per bambini da 4 a 10 anni chic con pavimento in legno massello medio, pavimento beige e pareti multicolore
Idee per una grande cameretta per bambini da 4 a 10 anni chic con pavimento in legno massello medio, pavimento beige e pareti multicolore
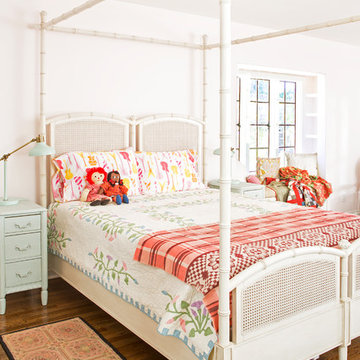
Photo by Bret Gum
Canopy Bed by Ballard
Vintage nightstands
window seat
Immagine di una grande cameretta per bambini country con pavimento in legno massello medio, pavimento marrone e pareti rosa
Immagine di una grande cameretta per bambini country con pavimento in legno massello medio, pavimento marrone e pareti rosa

Mountain Peek is a custom residence located within the Yellowstone Club in Big Sky, Montana. The layout of the home was heavily influenced by the site. Instead of building up vertically the floor plan reaches out horizontally with slight elevations between different spaces. This allowed for beautiful views from every space and also gave us the ability to play with roof heights for each individual space. Natural stone and rustic wood are accented by steal beams and metal work throughout the home.
(photos by Whitney Kamman)
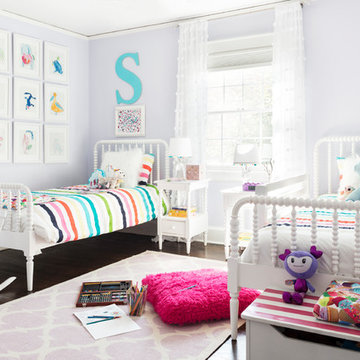
a large happy room, shared by two girls, ages five and seven. The room is painted in Benjamin Moore Lavender Mist. The beds, rug and nightstands are from Land Of Nod. and the artwork was made by the girls themselves.
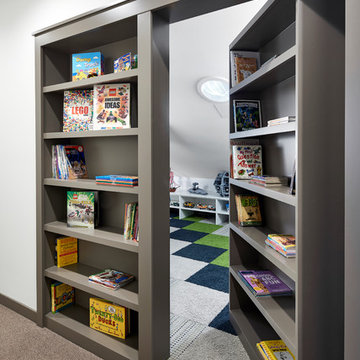
Peter VonDeLinde Visuals
Esempio di una grande cameretta per bambini da 4 a 10 anni stile marinaro con pareti bianche, moquette e pavimento multicolore
Esempio di una grande cameretta per bambini da 4 a 10 anni stile marinaro con pareti bianche, moquette e pavimento multicolore
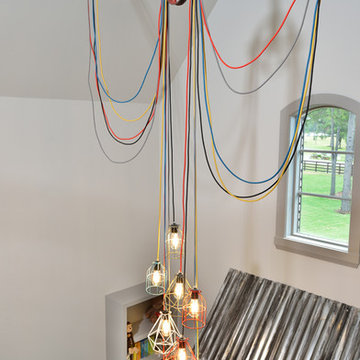
Miro Dvorscak
Peterson Homebuilders, Inc.
Shundra Harris Interiors
Idee per una grande cameretta per bambini da 4 a 10 anni boho chic con pareti grigie, parquet scuro e pavimento grigio
Idee per una grande cameretta per bambini da 4 a 10 anni boho chic con pareti grigie, parquet scuro e pavimento grigio
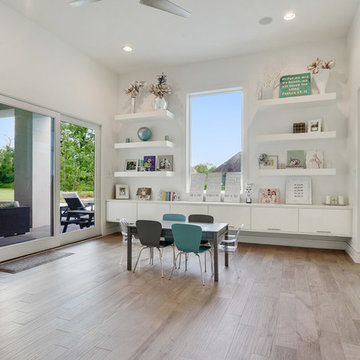
Esempio di una grande cameretta per bambini da 4 a 10 anni minimalista con pareti bianche, parquet chiaro e pavimento grigio
Camerette per Bambini e Neonati grandi - Foto e idee per arredare
2

