Camerette per Bambini e Neonati grandi con soffitto ribassato - Foto e idee per arredare
Filtra anche per:
Budget
Ordina per:Popolari oggi
1 - 20 di 150 foto
1 di 3

This 1990s brick home had decent square footage and a massive front yard, but no way to enjoy it. Each room needed an update, so the entire house was renovated and remodeled, and an addition was put on over the existing garage to create a symmetrical front. The old brown brick was painted a distressed white.
The 500sf 2nd floor addition includes 2 new bedrooms for their teen children, and the 12'x30' front porch lanai with standing seam metal roof is a nod to the homeowners' love for the Islands. Each room is beautifully appointed with large windows, wood floors, white walls, white bead board ceilings, glass doors and knobs, and interior wood details reminiscent of Hawaiian plantation architecture.
The kitchen was remodeled to increase width and flow, and a new laundry / mudroom was added in the back of the existing garage. The master bath was completely remodeled. Every room is filled with books, and shelves, many made by the homeowner.
Project photography by Kmiecik Imagery.
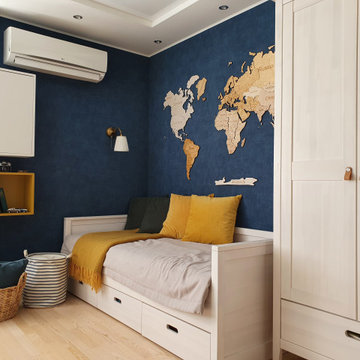
Idee per una grande cameretta per bambini da 4 a 10 anni con pareti blu, pavimento in laminato, pavimento beige, soffitto ribassato e carta da parati

Idee per una grande cameretta per bambini design con pavimento in legno massello medio, soffitto ribassato, carta da parati, pareti multicolore e pavimento grigio

Foto di una grande cameretta per bambini da 1 a 3 anni moderna con pareti beige, moquette, pavimento grigio e soffitto ribassato

SB apt is the result of a renovation of a 95 sqm apartment. Originally the house had narrow spaces, long narrow corridors and a very articulated living area. The request from the customers was to have a simple, large and bright house, easy to clean and organized.
Through our intervention it was possible to achieve a result of lightness and organization.
It was essential to define a living area free from partitions, a more reserved sleeping area and adequate services. The obtaining of new accessory spaces of the house made the client happy, together with the transformation of the bathroom-laundry into an independent guest bathroom, preceded by a hidden, capacious and functional laundry.
The palette of colors and materials chosen is very simple and constant in all rooms of the house.
Furniture, lighting and decorations were selected following a careful acquaintance with the clients, interpreting their personal tastes and enhancing the key points of the house.
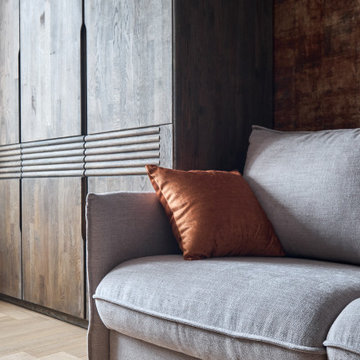
Immagine di una grande cameretta per bambini design con pareti marroni, parquet chiaro, pavimento marrone, soffitto ribassato e carta da parati
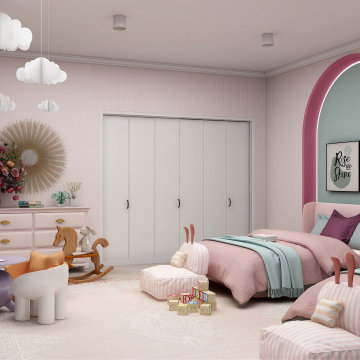
this twin bedroom custom design features a colorful vibrant room with an all-over pink wallpaper design, a custom built-in bookcase, and a reading area as well as a custom built-in desk area.
the opposed wall features two recessed arched nooks with indirect light to ideally position the twin's beds.
the rest of the room showcases resting, playing areas where the all the fun activities happen.
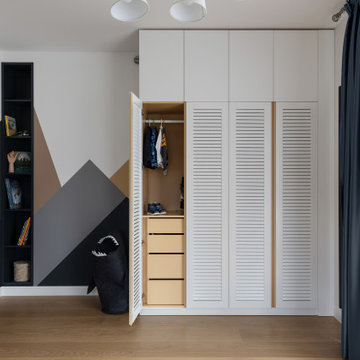
Foto di una grande cameretta per bambini da 4 a 10 anni design con pareti multicolore, parquet chiaro, pavimento grigio, soffitto ribassato e pannellatura
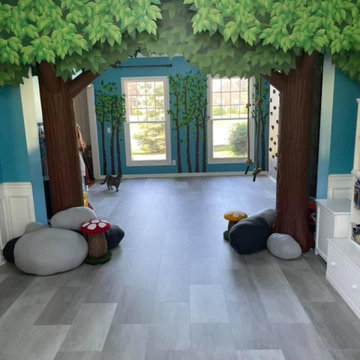
A formal dining room and living room were transformed into a children's play space. The playroom is equipped with a rock wall, climbing ropes, craft table, media center, reading nook, and soft boulders.
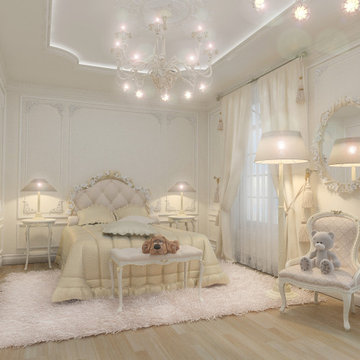
Ispirazione per una grande cameretta per bambini da 4 a 10 anni con pareti beige, parquet chiaro, pavimento beige e soffitto ribassato
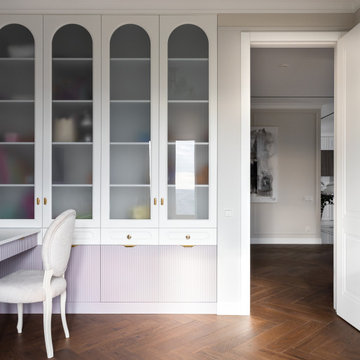
Детская-игровая для двух девочек.
Esempio di una grande cameretta per bambini da 4 a 10 anni tradizionale con pareti grigie, pavimento in legno massello medio, pavimento marrone e soffitto ribassato
Esempio di una grande cameretta per bambini da 4 a 10 anni tradizionale con pareti grigie, pavimento in legno massello medio, pavimento marrone e soffitto ribassato
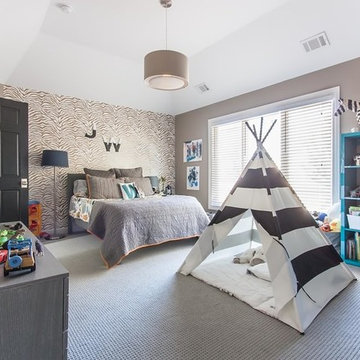
Foto di una grande cameretta per bambini da 4 a 10 anni classica con pareti marroni, moquette, pavimento marrone, soffitto ribassato e carta da parati
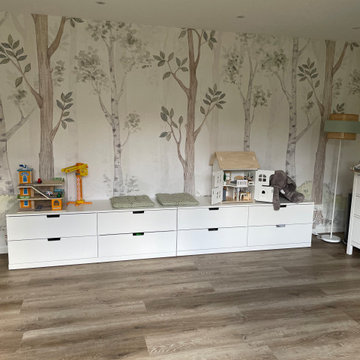
Das Kinderzimmer sollte gut strukturiert, freundlich und gemütlich werden und keinesfalls ein klassisch rosa oder hellblaues Zimmer. So entschieden wir uns für eine Farbplatte aus Grün-, Weiß-, Grau- und Beigetönen. Es gibt große Schubladen, die viel Spielzeug aufnehmen können und gut strukturiert sind, damit man einerseits alles findet und andererseits auch schnell alles wieder aufgeräumt ist. Thema des Zimmers ist die Natur.
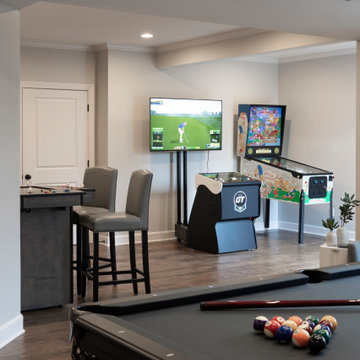
Photo by Aaron Leimkuehler.
Foto di una grande cameretta per bambini tradizionale con pareti grigie, pavimento in legno massello medio, pavimento marrone e soffitto ribassato
Foto di una grande cameretta per bambini tradizionale con pareti grigie, pavimento in legno massello medio, pavimento marrone e soffitto ribassato
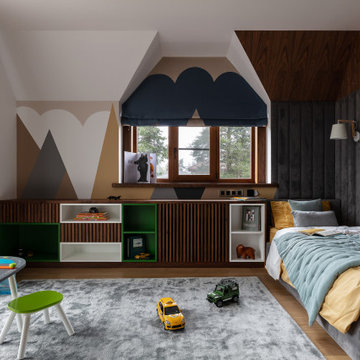
Esempio di una grande cameretta per bambini da 4 a 10 anni minimal con pareti multicolore, parquet chiaro, pavimento grigio, soffitto ribassato e pannellatura
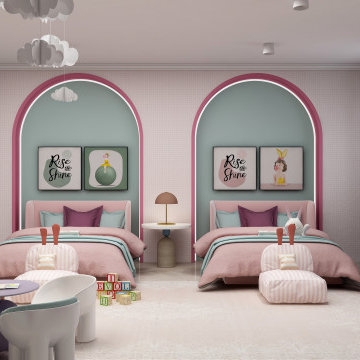
this twin bedroom custom design features a colorful vibrant room with an all-over pink wallpaper design, a custom built-in bookcase, and a reading area as well as a custom built-in desk area.
the opposed wall features two recessed arched nooks with indirect light to ideally position the twin's beds.
the rest of the room showcases resting, playing areas where the all the fun activities happen.
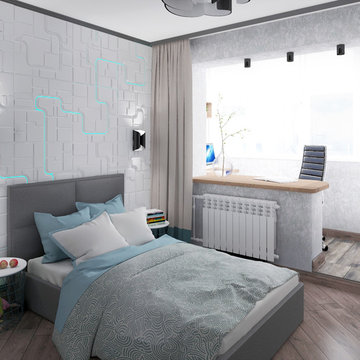
Esempio di una grande cameretta per bambini con pareti grigie, pavimento in laminato, pavimento marrone e soffitto ribassato
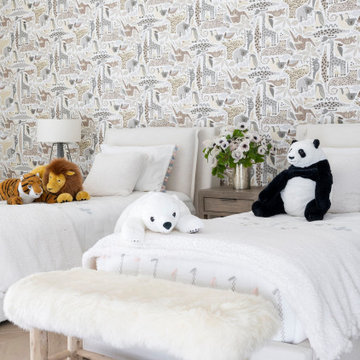
Serenity Indian Wells luxury modern home safari animal themed children's room. Photo by William MacCollum.
Ispirazione per una grande cameretta per bambini design con pareti multicolore, pavimento beige e soffitto ribassato
Ispirazione per una grande cameretta per bambini design con pareti multicolore, pavimento beige e soffitto ribassato
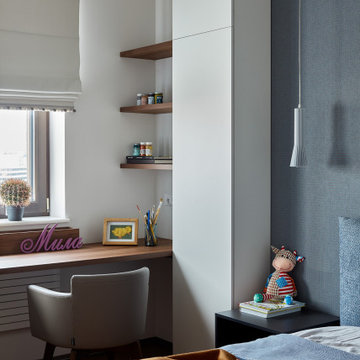
Immagine di una grande cameretta per bambini design con pareti blu, parquet scuro, pavimento marrone, soffitto ribassato e pannellatura

This 1990s brick home had decent square footage and a massive front yard, but no way to enjoy it. Each room needed an update, so the entire house was renovated and remodeled, and an addition was put on over the existing garage to create a symmetrical front. The old brown brick was painted a distressed white.
The 500sf 2nd floor addition includes 2 new bedrooms for their teen children, and the 12'x30' front porch lanai with standing seam metal roof is a nod to the homeowners' love for the Islands. Each room is beautifully appointed with large windows, wood floors, white walls, white bead board ceilings, glass doors and knobs, and interior wood details reminiscent of Hawaiian plantation architecture.
The kitchen was remodeled to increase width and flow, and a new laundry / mudroom was added in the back of the existing garage. The master bath was completely remodeled. Every room is filled with books, and shelves, many made by the homeowner.
Project photography by Kmiecik Imagery.
Camerette per Bambini e Neonati grandi con soffitto ribassato - Foto e idee per arredare
1

