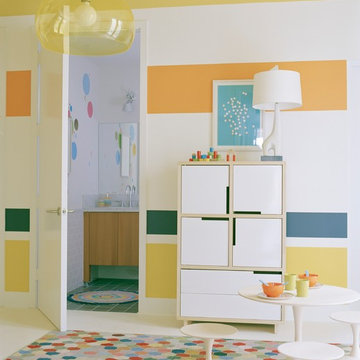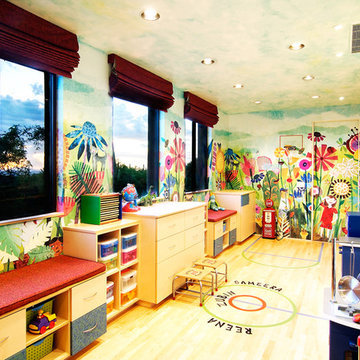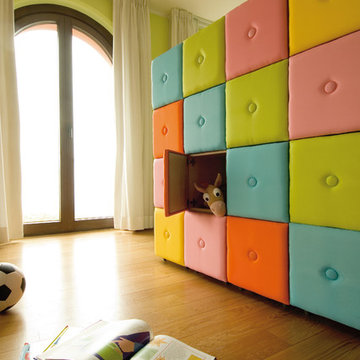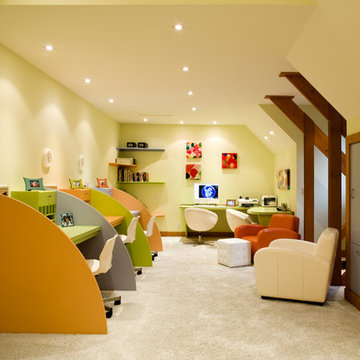Camerette per Bambini e Neonati gialle - Foto e idee per arredare
Filtra anche per:
Budget
Ordina per:Popolari oggi
1 - 20 di 182 foto
1 di 3
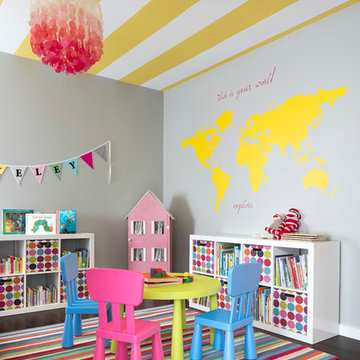
This forever home, perfect for entertaining and designed with a place for everything, is a contemporary residence that exudes warmth, functional style, and lifestyle personalization for a family of five. Our busy lawyer couple, with three close-knit children, had recently purchased a home that was modern on the outside, but dated on the inside. They loved the feel, but knew it needed a major overhaul. Being incredibly busy and having never taken on a renovation of this scale, they knew they needed help to make this space their own. Upon a previous client referral, they called on Pulp to make their dreams a reality. Then ensued a down to the studs renovation, moving walls and some stairs, resulting in dramatic results. Beth and Carolina layered in warmth and style throughout, striking a hard-to-achieve balance of livable and contemporary. The result is a well-lived in and stylish home designed for every member of the family, where memories are made daily.
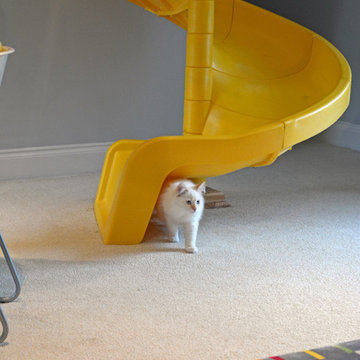
Foto di una cameretta per bambini da 4 a 10 anni boho chic di medie dimensioni con pareti grigie e moquette
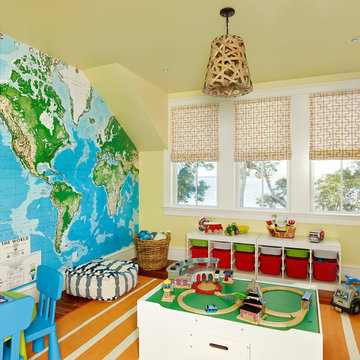
Holger Obenaus
Esempio di un'In mansarda stanza dei giochi stile marino con pareti gialle
Esempio di un'In mansarda stanza dei giochi stile marino con pareti gialle
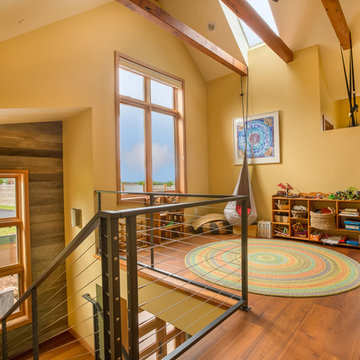
Kids open loft space.
Foto di una cameretta per bambini design di medie dimensioni con pavimento in legno massello medio, pareti gialle e pavimento marrone
Foto di una cameretta per bambini design di medie dimensioni con pavimento in legno massello medio, pareti gialle e pavimento marrone
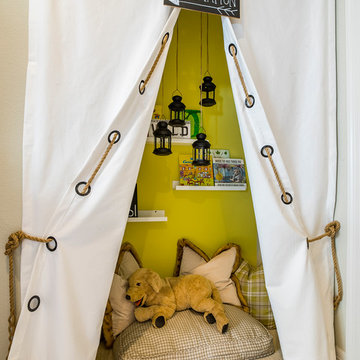
Eric Lucero Photography
Foto di una piccola cameretta per bambini da 4 a 10 anni rustica con moquette
Foto di una piccola cameretta per bambini da 4 a 10 anni rustica con moquette
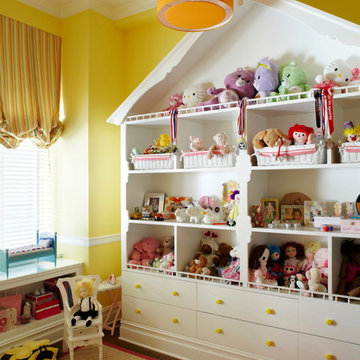
Rusk Renovations Inc.: Contractor,
Scott Sanders: Interior Designer,
Michael Smith: Architect,
Laura Moss: Photographer
Foto di una stanza dei giochi chic
Foto di una stanza dei giochi chic
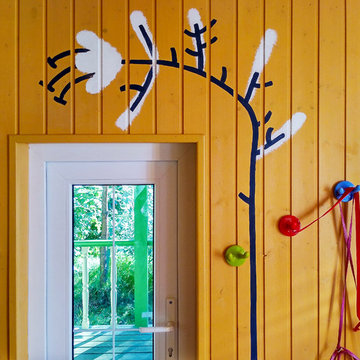
Idee per una cameretta per bambini da 4 a 10 anni nordica di medie dimensioni con pareti verdi
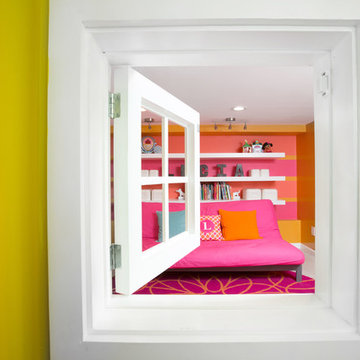
Integrated exercise room and office space, entertainment room with minibar and bubble chair, play room with under the stairs cool doll house, steam bath
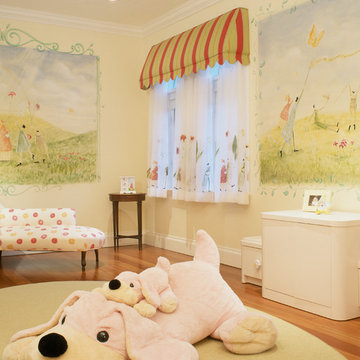
Foto di una cameretta per bambini chic con pavimento in legno massello medio
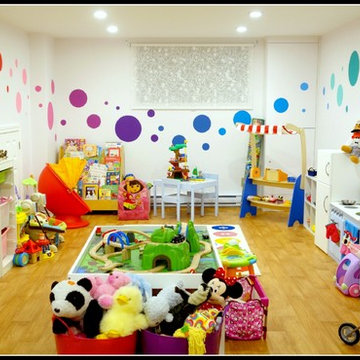
Ariane's Polka Dot Playroom - Customer Photo - Polka Dot Stencil Kit by My Wonderful Walls
Ispirazione per una cameretta per bambini da 1 a 3 anni contemporanea di medie dimensioni con pareti bianche
Ispirazione per una cameretta per bambini da 1 a 3 anni contemporanea di medie dimensioni con pareti bianche
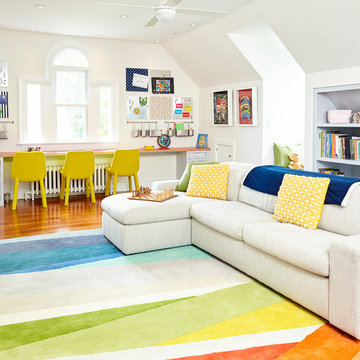
alyssa kirsten
Immagine di una grande cameretta per bambini da 4 a 10 anni chic con pareti bianche, pavimento in legno massello medio e pavimento marrone
Immagine di una grande cameretta per bambini da 4 a 10 anni chic con pareti bianche, pavimento in legno massello medio e pavimento marrone
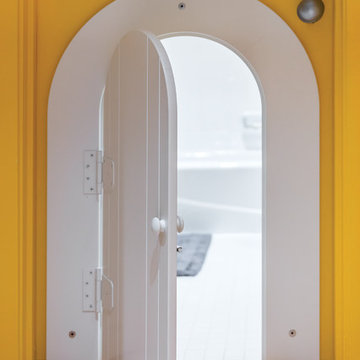
THEME This room is dedicated to supporting and encouraging the young artist in art and music. From the hand-painted instruments decorating the music corner to
the dedicated foldaway art table, every space is tailored to the creative spirit, offering a place to be inspired, a nook to relax or a corner to practice. This environment
radiates energy from the ground up, showering the room in natural, vibrant color.
FOCUS A majestic, floor-to-ceiling tree anchors the space, boldly transporting the beauty of nature into the house--along with the fun of swinging from a tree branch,
pitching a tent or reading under the beautiful canopy. The tree shares pride of place with a unique, retroinspired
room divider housing a colorful padded nook perfect for
reading, watching television or just relaxing.
STORAGE Multiple storage options are integrated to accommodate the family’s eclectic interests and
varied needs. From hidden cabinets in the floor to movable shelves and storage bins, there is room
for everything. The two wardrobes provide generous storage capacity without taking up valuable floor
space, and readily open up to sweep toys out of sight. The myWall® panels accommodate various shelving options and bins that can all be repositioned as needed. Additional storage and display options are strategically
provided around the room to store sheet music or display art projects on any of three magnetic panels.
GROWTH While the young artist experiments with media or music, he can also adapt this space to complement his experiences. The myWall® panels promote easy transformation and expansion, offer unlimited options, and keep shelving at an optimum height as he grows. All the furniture rolls on casters so the room can sustain the
action during a play date or be completely re-imagined if the family wants a makeover.
SAFETY The elements in this large open space are all designed to enfold a young boy in a playful, creative and safe place. The modular components on the myWall® panels are all locked securely in place no matter what they store. The custom drop-down table includes two safety latches to prevent unintentional opening. The floor drop doors are all equipped with slow glide closing hinges so no fingers will be trapped.

Florian Grohen
Idee per una cameretta per bambini da 4 a 10 anni design con moquette e pareti bianche
Idee per una cameretta per bambini da 4 a 10 anni design con moquette e pareti bianche
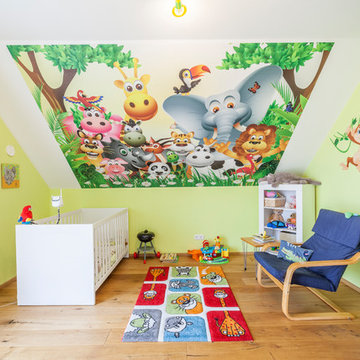
Aurora Bauträger GmbH
Immagine di una cameretta per bambini da 1 a 3 anni contemporanea di medie dimensioni con pareti verdi, pavimento in legno massello medio e pavimento marrone
Immagine di una cameretta per bambini da 1 a 3 anni contemporanea di medie dimensioni con pareti verdi, pavimento in legno massello medio e pavimento marrone
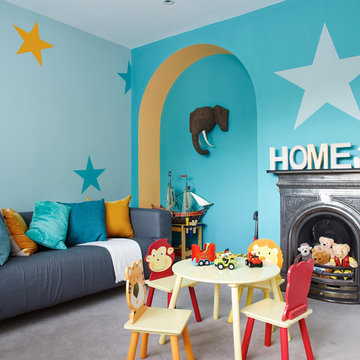
Esempio di una cameretta per bambini da 1 a 3 anni chic con pareti blu e moquette
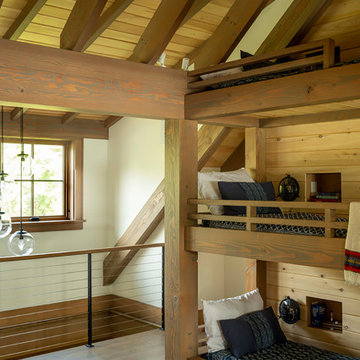
Immagine di una grande cameretta per bambini con pareti bianche, pavimento in legno massello medio, pavimento marrone e soffitto a volta
Camerette per Bambini e Neonati gialle - Foto e idee per arredare
1


