Camerette per Bambini e Neonati - Foto e idee per arredare
Filtra anche per:
Budget
Ordina per:Popolari oggi
1 - 20 di 2.115 foto
1 di 3
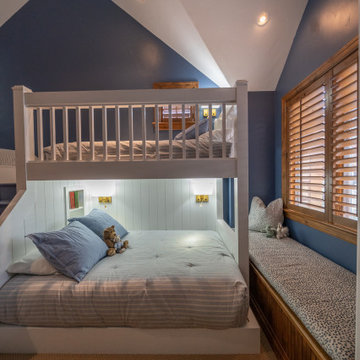
Ispirazione per una grande cameretta per bambini minimalista con pareti blu, moquette, pavimento beige e pareti in legno

Ispirazione per una cameretta per bambini da 1 a 3 anni contemporanea con pareti blu, moquette, pavimento beige e pareti in mattoni
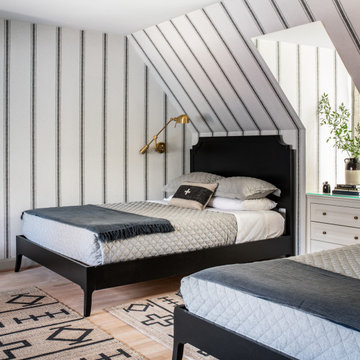
A boys' bedroom is outfitted with a striped wallpaper to create a tented effect. Custom dormer storage acts as nightstand for this grown-up kids' room.
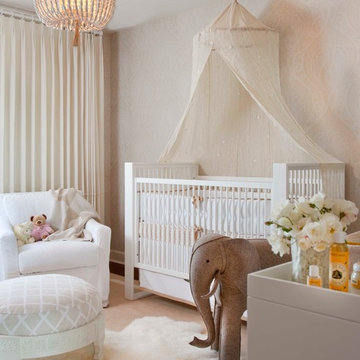
Jet-setting, young clients wanted timeless and high-style furnishings for their Rancho Santa Fe home. The cream, charcoal, and eggplant color scheme inspired the edited selections. Lori’s favorite is the award-winning nursery with Balinese-inspired details.

2 years after building their house, a young family needed some more space for needs of their growing children. The decision was made to renovate their unfinished basement to create a new space for both children and adults.
PLAYPOD
The most compelling feature upon entering the basement is the Playpod. The 100 sq.ft structure is both playful and practical. It functions as a hideaway for the family’s young children who use their imagination to transform the space into everything from an ice cream truck to a space ship. Storage is provided for toys and books, brining order to the chaos of everyday playing. The interior is lined with plywood to provide a warm but robust finish. In contrast, the exterior is clad with reclaimed pine floor boards left over from the original house. The black stained pine helps the Playpod stand out while simultaneously enabling the character of the aged wood to be revealed. The orange apertures create ‘moments’ for the children to peer out to the world while also enabling parents to keep an eye on the fun. The Playpod’s unique form and compact size is scaled for small children but is designed to stimulate big imagination. And putting the FUN in FUNctional.
PLANNING
The layout of the basement is organized to separate private and public areas from each other. The office/guest room is tucked away from the media room to offer a tranquil environment for visitors. The new four piece bathroom serves the entire basement but can be annexed off by a set of pocket doors to provide a private ensuite for guests.
The media room is open and bright making it inviting for the family to enjoy time together. Sitting adjacent to the Playpod, the media room provides a sophisticated place to entertain guests while the children can enjoy their own space close by. The laundry room and small home gym are situated in behind the stairs. They work symbiotically allowing the homeowners to put in a quick workout while waiting for the clothes to dry. After the workout gym towels can quickly be exchanged for fluffy new ones thanks to the ample storage solutions customized for the homeowners.

Idee per una grande cameretta per bambini classica con pareti blu, pavimento in marmo, pavimento grigio, soffitto a volta e carta da parati

Like Cinderella, this unfinished room over the garage was transofmred to this stunning in-home school room. Built-in desks configured from KraftMaid cabinets provide an individual workspace for the teacher (mom!) and students. The group activity area with table and bench seating serves as an area for arts and crafts. The comfortable sofa is the perfect place to curl up with a book.
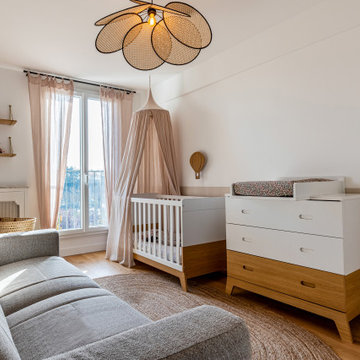
Idee per una cameretta per neonati neutra minimalista di medie dimensioni con pareti beige, parquet chiaro, pavimento marrone e carta da parati

Brand new 2-Story 3,100 square foot Custom Home completed in 2022. Designed by Arch Studio, Inc. and built by Brooke Shaw Builders.
Esempio di una piccola cameretta per bambini country con pareti bianche, pavimento in legno massello medio, pavimento grigio, soffitto a volta e pannellatura
Esempio di una piccola cameretta per bambini country con pareti bianche, pavimento in legno massello medio, pavimento grigio, soffitto a volta e pannellatura
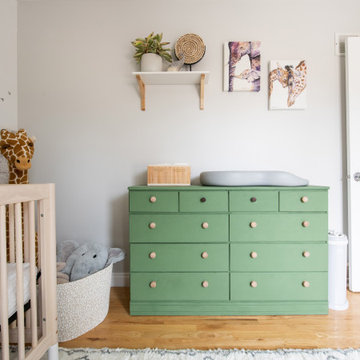
Gender neutral safari themed nursery inspired by parents travels to Africa.
Ispirazione per una piccola cameretta per neonati neutra bohémian con pareti beige, parquet chiaro e carta da parati
Ispirazione per una piccola cameretta per neonati neutra bohémian con pareti beige, parquet chiaro e carta da parati

Esempio di una cameretta per bambini da 4 a 10 anni country di medie dimensioni con pareti bianche, parquet chiaro, pavimento grigio, soffitto in legno e pannellatura

Esempio di una cameretta per neonati neutra tradizionale di medie dimensioni con pareti viola, parquet chiaro, pavimento marrone, soffitto a volta e carta da parati

Esempio di una cameretta per bambini da 4 a 10 anni stile marinaro con pareti bianche, moquette, pavimento beige, soffitto in perlinato e pareti in perlinato
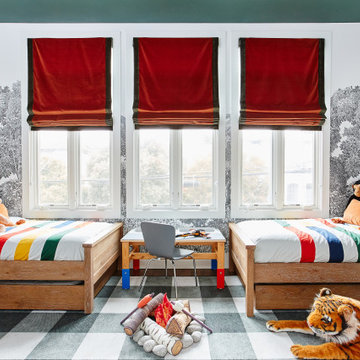
Colin Price Photography
Foto di una cameretta per bambini da 4 a 10 anni eclettica di medie dimensioni con pareti grigie, pavimento in legno massello medio e carta da parati
Foto di una cameretta per bambini da 4 a 10 anni eclettica di medie dimensioni con pareti grigie, pavimento in legno massello medio e carta da parati
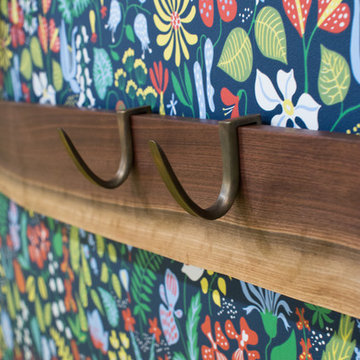
Photography by Meredith Heuer
Idee per una grande cameretta per bambini chic con pareti multicolore e carta da parati
Idee per una grande cameretta per bambini chic con pareti multicolore e carta da parati
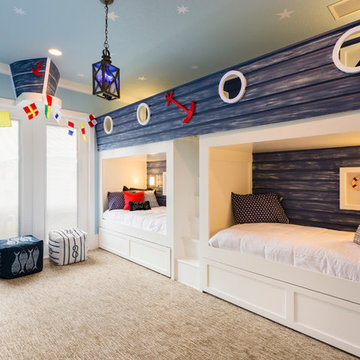
Beautiful Design! Amazing! Innovation meets flexibility. Natural light spreads with a transitional flow to balance lighting. A wow factor! Tasteful!

Foto di una cameretta per bambini da 4 a 10 anni chic con pareti bianche, parquet scuro, pavimento marrone, soffitto a volta, pannellatura e carta da parati
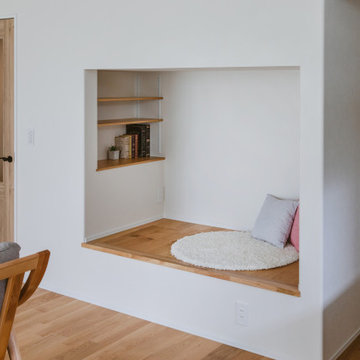
本棚を兼ね備えたおこもり専用のヌックは大人の寛ぐ空間になりました。リビングに隣接しているため、少し一休みしたい時にはこちらのヌックへ。ベビーベッドとしても使用できます。
Esempio di una cameretta per neonati neutra country con pareti bianche, pavimento in legno massello medio, pavimento marrone, soffitto in carta da parati e carta da parati
Esempio di una cameretta per neonati neutra country con pareti bianche, pavimento in legno massello medio, pavimento marrone, soffitto in carta da parati e carta da parati
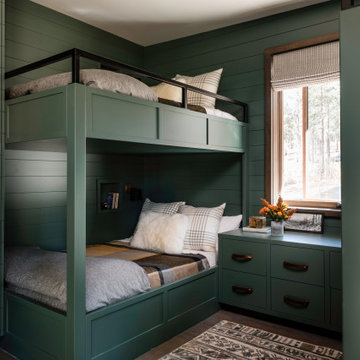
In the bunk room!
Esempio di una cameretta per bambini da 4 a 10 anni stile rurale con pareti verdi, pavimento in legno massello medio, pavimento marrone e pareti in perlinato
Esempio di una cameretta per bambini da 4 a 10 anni stile rurale con pareti verdi, pavimento in legno massello medio, pavimento marrone e pareti in perlinato
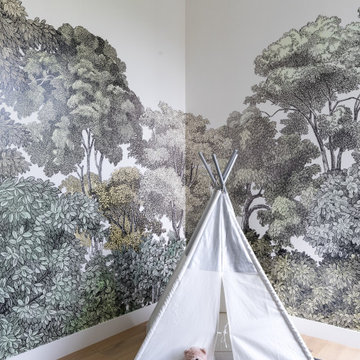
Ispirazione per una cameretta per neonati neutra contemporanea di medie dimensioni con pareti multicolore, parquet chiaro e carta da parati
Camerette per Bambini e Neonati - Foto e idee per arredare
1

