Camerette per Bambini e Neonati - Foto e idee per arredare
Filtra anche per:
Budget
Ordina per:Popolari oggi
1 - 20 di 31 foto

The attic space was transformed from a cold storage area of 700 SF to usable space with closed mechanical room and 'stage' area for kids. Structural collar ties were wrapped and stained to match the rustic hand-scraped hardwood floors. LED uplighting on beams adds great daylight effects. Short hallways lead to the dormer windows, required to meet the daylight code for the space. An additional steel metal 'hatch' ships ladder in the floor as a second code-required egress is a fun alternate exit for the kids, dropping into a closet below. The main staircase entrance is concealed with a secret bookcase door. The space is heated with a Mitsubishi attic wall heater, which sufficiently heats the space in Wisconsin winters.
One Room at a Time, Inc.

Foto di un'In mansarda cameretta per bambini stile rurale con pavimento in legno verniciato, pavimento bianco e pareti multicolore
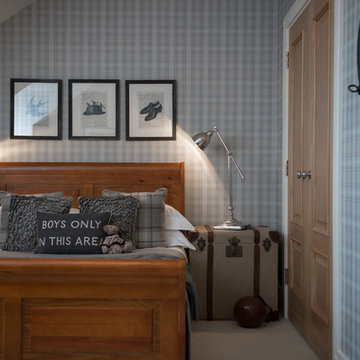
Immagine di un'In mansarda cameretta per bambini da 4 a 10 anni country con moquette e pareti grigie
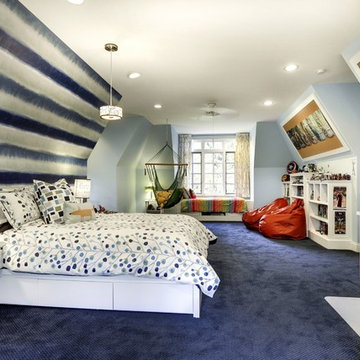
Foto di un'In mansarda cameretta per bambini chic di medie dimensioni con pavimento blu, moquette e pareti multicolore
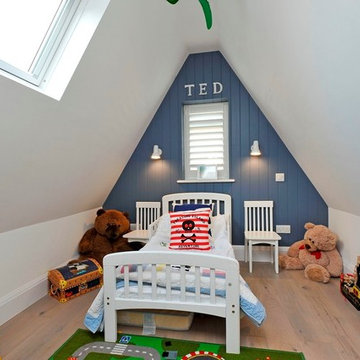
Ispirazione per un'In mansarda cameretta per bambini da 4 a 10 anni chic con pareti bianche e parquet chiaro
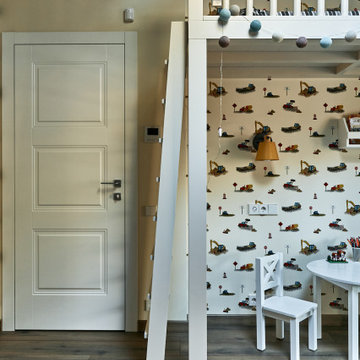
Idee per una grande e In mansarda cameretta per bambini da 1 a 3 anni design con pareti beige, pavimento in legno massello medio, travi a vista, soffitto in perlinato, soffitto in legno e carta da parati
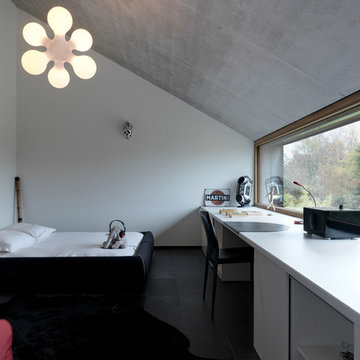
By Leicht www.leichtusa.com
Handless kitchen, high Gloss lacquered
Program:01 LARGO-FG | FG 120 frosty white
Program: 2 AVANCE-FG | FG 120 frosty white
Handle 779.000 kick-fitting
Worktop Corian, colour: glacier white
Sink Corian, model: Fonatana
Taps Dornbacht, model: Lot
Electric appliances Siemens | Novy
www.massiv-passiv.lu
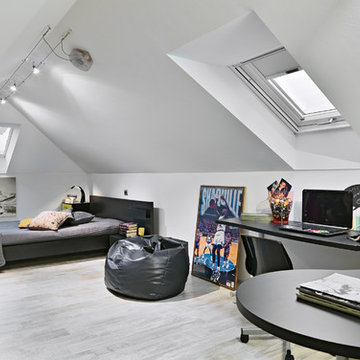
ph by © adriano pecchio
Progetto Davide Varetto architetto
Immagine di una grande e In mansarda cameretta per bambini minimalista con pareti bianche e pavimento in gres porcellanato
Immagine di una grande e In mansarda cameretta per bambini minimalista con pareti bianche e pavimento in gres porcellanato
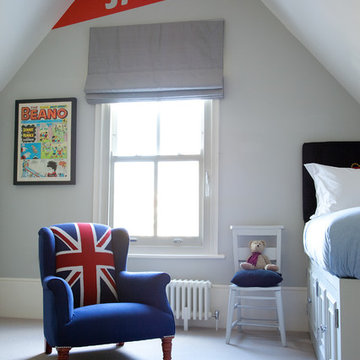
Paul Craig ©Paul Craig 2014 All Rights Reserved. Interior Design - Cochrane Design
Ispirazione per un'In mansarda cameretta per bambini vittoriana con pareti grigie e moquette
Ispirazione per un'In mansarda cameretta per bambini vittoriana con pareti grigie e moquette
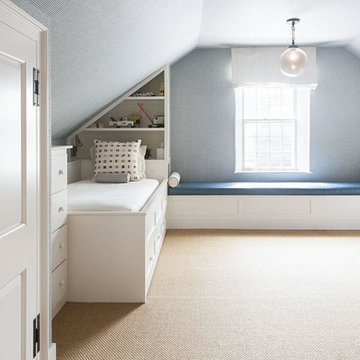
beBenjamin Gebo Photography
Immagine di un'In mansarda cameretta per bambini tradizionale con pareti grigie e moquette
Immagine di un'In mansarda cameretta per bambini tradizionale con pareti grigie e moquette
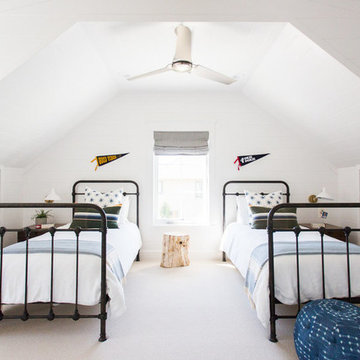
Esempio di un'In mansarda cameretta per bambini stile marino di medie dimensioni con pareti bianche, moquette e pavimento beige
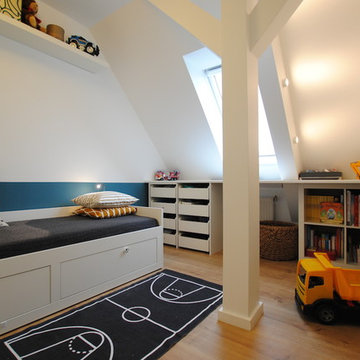
Aus dem Babyzimmer wurde hier ein kleines aber feines Jungenparadies mit viel Platz zum Lümmeln, Spielen und Toben.
Esempio di un'In mansarda cameretta per bambini da 4 a 10 anni minimal di medie dimensioni con pareti multicolore, pavimento in legno massello medio e pavimento beige
Esempio di un'In mansarda cameretta per bambini da 4 a 10 anni minimal di medie dimensioni con pareti multicolore, pavimento in legno massello medio e pavimento beige
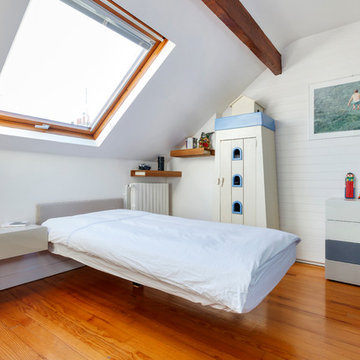
Lit Flottant LAGO pour enfant avec commode et étagères en bois. Tête de lit rembourré.
Crédits photos : Stéphane Durieu
Esempio di un'In mansarda cameretta per bambini da 4 a 10 anni contemporanea con pareti bianche e pavimento in legno massello medio
Esempio di un'In mansarda cameretta per bambini da 4 a 10 anni contemporanea con pareti bianche e pavimento in legno massello medio
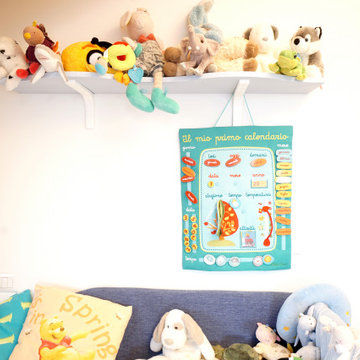
Idee per un'In mansarda cameretta per bambini da 4 a 10 anni minimal di medie dimensioni con pareti bianche, pavimento in legno massello medio e travi a vista
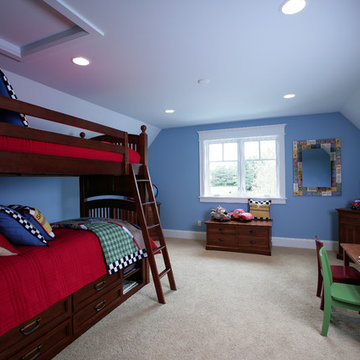
Inspired by historic homes in America’s grand old neighborhoods, the Wainsborough combines the rich character and architectural craftsmanship of the past with contemporary conveniences. Perfect for today’s busy lifestyles, the home is the perfect blend of past and present. Touches of the ever-popular Shingle Style – from the cedar lap siding to the pitched roof – imbue the home with all-American charm without sacrificing modern convenience.
Exterior highlights include stone detailing, multiple entries, transom windows and arched doorways. Inside, the home features a livable open floor plan as well as 10-foot ceilings. The kitchen, dining room and family room flow together, with a large fireplace and an inviting nearby deck. A children’s wing over the garage, a luxurious master suite and adaptable design elements give the floor plan the flexibility to adapt as a family’s needs change. “Right-size” rooms live large, but feel cozy. While the floor plan reflects a casual, family-friendly lifestyle, craftsmanship throughout includes interesting nooks and window seats, all hallmarks of the past.
The main level includes a kitchen with a timeless character and architectural flair. Designed to function as a modern gathering room reflecting the trend toward the kitchen serving as the heart of the home, it features raised panel, hand-finished cabinetry and hidden, state-of-the-art appliances. Form is as important as function, with a central square-shaped island serving as a both entertaining and workspace. Custom-designed features include a pull-out bookshelf for cookbooks as well as a pull-out table for extra seating. Other first-floor highlights include a dining area with a bay window, a welcoming hearth room with fireplace, a convenient office and a handy family mud room near the side entrance. A music room off the great room adds an elegant touch to this otherwise comfortable, casual home.
Upstairs, a large master suite and master bath ensures privacy. Three additional children’s bedrooms are located in a separate wing over the garage. The lower level features a large family room and adjacent home theater, a guest room and bath and a convenient wine and wet bar.
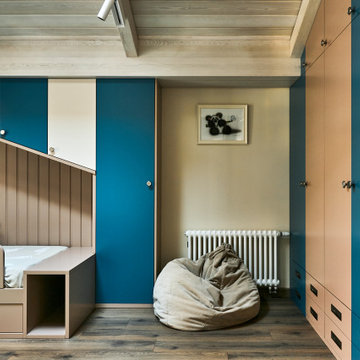
Foto di una grande e In mansarda cameretta per bambini da 1 a 3 anni design con pareti beige, pavimento in legno massello medio, travi a vista, soffitto in perlinato, soffitto in legno e carta da parati
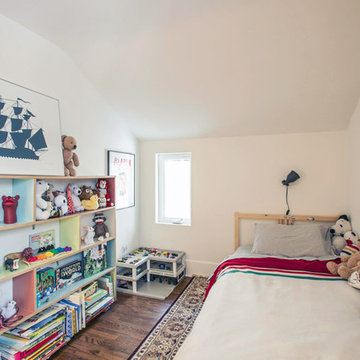
Immagine di un'In mansarda cameretta per bambini nordica con pareti bianche e parquet scuro
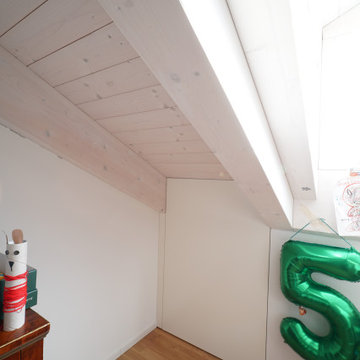
Ispirazione per un'In mansarda cameretta per bambini da 4 a 10 anni design di medie dimensioni con pareti bianche, pavimento in legno massello medio e travi a vista
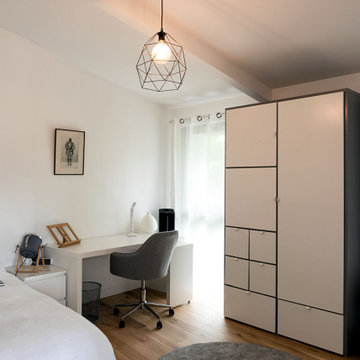
Chambre d'enfant
Foto di un'In mansarda cameretta per bambini da 4 a 10 anni contemporanea di medie dimensioni con pareti bianche, parquet chiaro e pavimento beige
Foto di un'In mansarda cameretta per bambini da 4 a 10 anni contemporanea di medie dimensioni con pareti bianche, parquet chiaro e pavimento beige
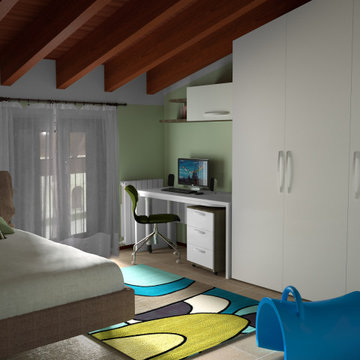
Soluzione per arredare la cameretta in mansarda - Render fotorealistico
Ispirazione per un'In mansarda cameretta per bambini da 4 a 10 anni moderna di medie dimensioni con pareti verdi, pavimento con piastrelle in ceramica, pavimento beige e travi a vista
Ispirazione per un'In mansarda cameretta per bambini da 4 a 10 anni moderna di medie dimensioni con pareti verdi, pavimento con piastrelle in ceramica, pavimento beige e travi a vista
Camerette per Bambini e Neonati - Foto e idee per arredare
1

