Camerette per Bambini e Neonati - Foto e idee per arredare
Filtra anche per:
Budget
Ordina per:Popolari oggi
81 - 100 di 2.064 foto
1 di 3
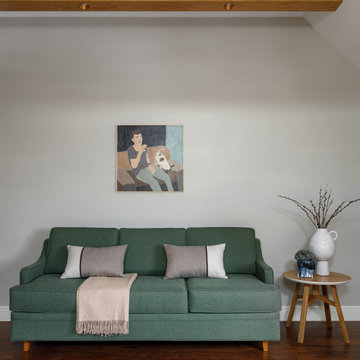
Immagine di una cameretta per bambini minimal di medie dimensioni con pareti bianche, parquet scuro, pavimento marrone, travi a vista e carta da parati
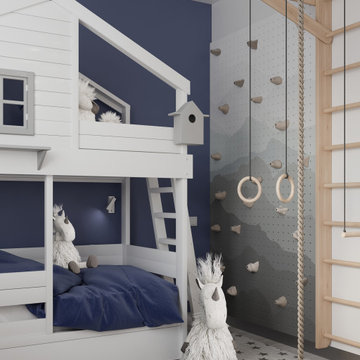
Idee per una cameretta per bambini da 4 a 10 anni contemporanea di medie dimensioni con pareti blu, pavimento in laminato, pavimento bianco, soffitto ribassato e carta da parati
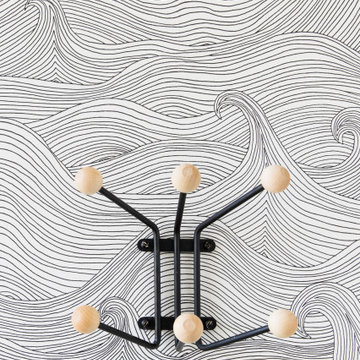
Using the family’s love of nature and travel as a launching point, we designed an earthy and layered room for two brothers to share. The playful yet timeless wallpaper was one of the first selections, and then everything else fell in place.
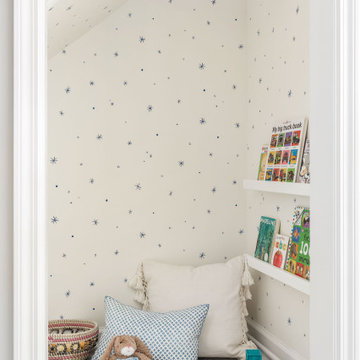
Idee per una cameretta per bambini da 1 a 3 anni tradizionale con pareti bianche, soffitto a volta e carta da parati

SB apt is the result of a renovation of a 95 sqm apartment. Originally the house had narrow spaces, long narrow corridors and a very articulated living area. The request from the customers was to have a simple, large and bright house, easy to clean and organized.
Through our intervention it was possible to achieve a result of lightness and organization.
It was essential to define a living area free from partitions, a more reserved sleeping area and adequate services. The obtaining of new accessory spaces of the house made the client happy, together with the transformation of the bathroom-laundry into an independent guest bathroom, preceded by a hidden, capacious and functional laundry.
The palette of colors and materials chosen is very simple and constant in all rooms of the house.
Furniture, lighting and decorations were selected following a careful acquaintance with the clients, interpreting their personal tastes and enhancing the key points of the house.
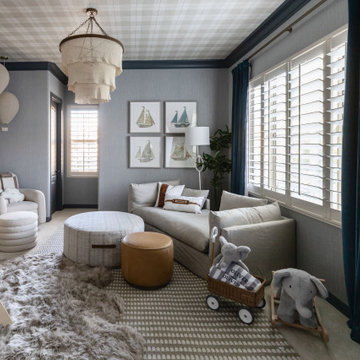
THIS ADORABLE NURSERY GOT A FULL MAKEOVER WITH ADDED WALLPAPER ON WALLS + CEILING DETAIL. WE ALSO ADDED LUXE FURNISHINGS TO COMPLIMENT THE ART PIECES + LIGHTING
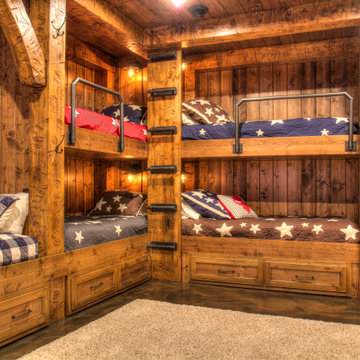
Built-in Bunks with Drawers and Pipe Railing
Ispirazione per una cameretta per bambini rustica di medie dimensioni con pareti marroni, pavimento in cemento, pavimento marrone, soffitto in legno e boiserie
Ispirazione per una cameretta per bambini rustica di medie dimensioni con pareti marroni, pavimento in cemento, pavimento marrone, soffitto in legno e boiserie
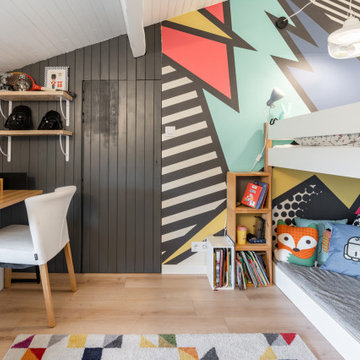
Ispirazione per una cameretta per bambini da 4 a 10 anni bohémian di medie dimensioni con pareti bianche, parquet chiaro, soffitto in perlinato e carta da parati
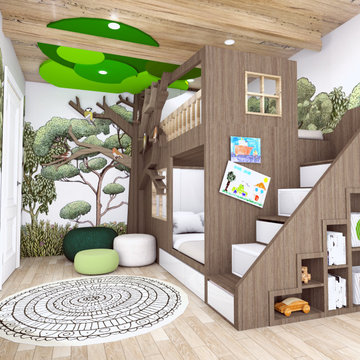
Esempio di una cameretta per bambini da 4 a 10 anni moderna di medie dimensioni con pareti multicolore, pavimento in legno massello medio, pavimento beige, soffitto in legno e carta da parati
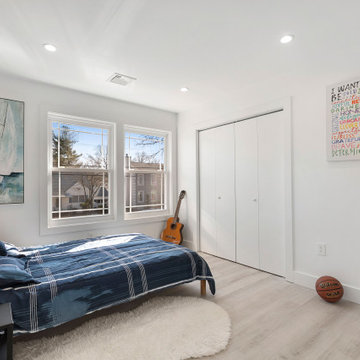
Foto di una cameretta per bambini moderna di medie dimensioni con pareti bianche, parquet chiaro, pavimento marrone, soffitto in perlinato e pannellatura
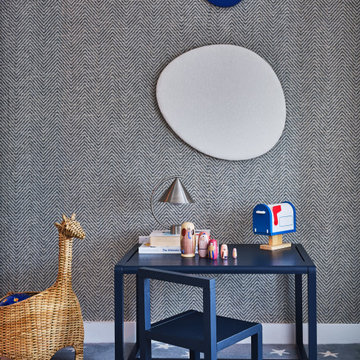
Loved creating this little reading/study area for this boy's bedroom. We continued with the love of nautical with the navy blue aesthetic and used the gorgeous Phillip Jeffries' wallpaper in chevron chic to add depth and richness to the room. The irregular puddle shaped pinboard and wall clock adds a touch of playful!
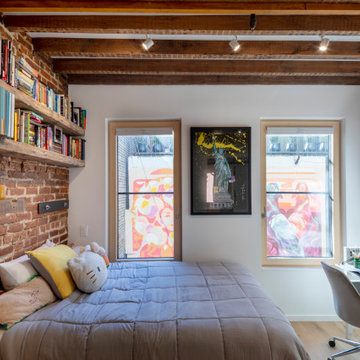
The full gut renovation included new bedrooms and passive house doors and windows for a hyper-efficient renovation.
Idee per una cameretta per bambini industriale con pareti bianche, parquet chiaro, pavimento beige, travi a vista e pareti in mattoni
Idee per una cameretta per bambini industriale con pareti bianche, parquet chiaro, pavimento beige, travi a vista e pareti in mattoni

We transformed a Georgian brick two-story built in 1998 into an elegant, yet comfortable home for an active family that includes children and dogs. Although this Dallas home’s traditional bones were intact, the interior dark stained molding, paint, and distressed cabinetry, along with dated bathrooms and kitchen were in desperate need of an overhaul. We honored the client’s European background by using time-tested marble mosaics, slabs and countertops, and vintage style plumbing fixtures throughout the kitchen and bathrooms. We balanced these traditional elements with metallic and unique patterned wallpapers, transitional light fixtures and clean-lined furniture frames to give the home excitement while maintaining a graceful and inviting presence. We used nickel lighting and plumbing finishes throughout the home to give regal punctuation to each room. The intentional, detailed styling in this home is evident in that each room boasts its own character while remaining cohesive overall.
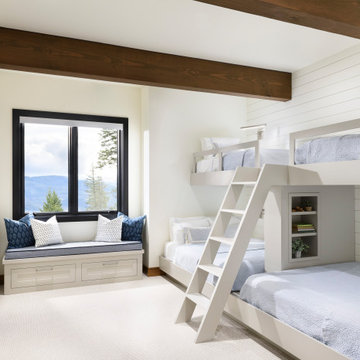
Idee per una cameretta per bambini da 4 a 10 anni rustica con pareti bianche, pavimento bianco, travi a vista e pareti in perlinato
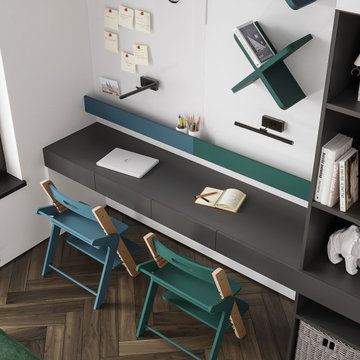
Idee per una cameretta per bambini da 4 a 10 anni design di medie dimensioni con pareti bianche, pavimento in laminato, pavimento marrone, soffitto ribassato e carta da parati
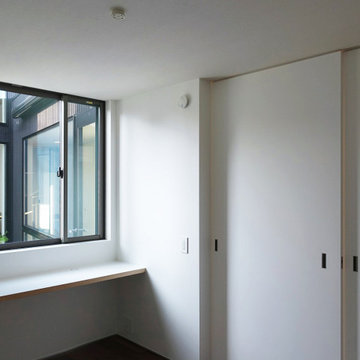
Immagine di un angolo studio per bambini minimalista con pareti bianche, parquet scuro, pavimento marrone, soffitto in carta da parati e carta da parati
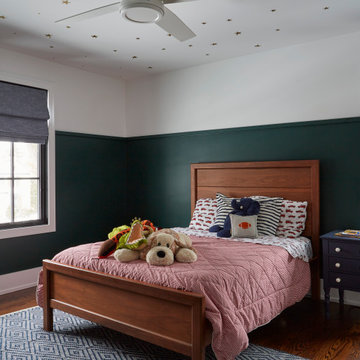
Ispirazione per una cameretta per bambini country di medie dimensioni con pareti verdi, pavimento in legno massello medio, pavimento marrone, soffitto in carta da parati e boiserie
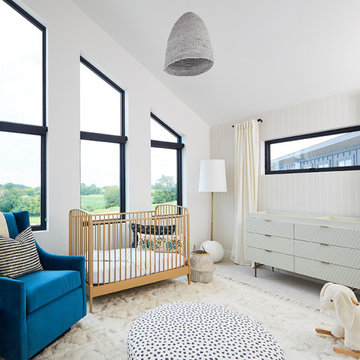
Esempio di una cameretta per neonati neutra design di medie dimensioni con pareti bianche, moquette, pavimento beige, soffitto a volta e carta da parati
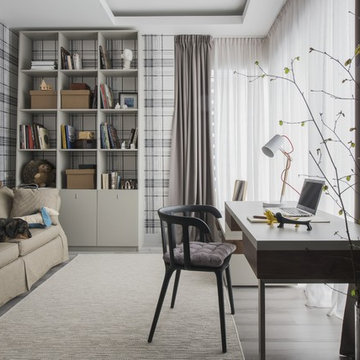
архитектор Илона Болейшиц. фотограф Меликсенцева Ольга
Idee per una cameretta per bambini design di medie dimensioni con pareti grigie, pavimento in laminato, pavimento grigio, soffitto ribassato e carta da parati
Idee per una cameretta per bambini design di medie dimensioni con pareti grigie, pavimento in laminato, pavimento grigio, soffitto ribassato e carta da parati
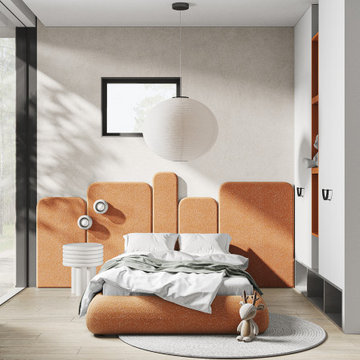
Immagine di una cameretta per bambini da 4 a 10 anni design di medie dimensioni con pareti grigie, pavimento in laminato, pavimento beige, soffitto in carta da parati e carta da parati
Camerette per Bambini e Neonati - Foto e idee per arredare
5

