Filtra anche per:
Budget
Ordina per:Popolari oggi
101 - 120 di 2.059 foto

Foto di una cameretta per neonato minimal di medie dimensioni con pareti blu, pavimento in legno massello medio, pavimento marrone, soffitto in carta da parati e carta da parati

Esempio di una piccola cameretta per bambini tradizionale con pareti nere, parquet chiaro, pavimento marrone, travi a vista e pareti in legno

Nursery → Teen hangout space → Young adult bedroom
You can utilize the benefits of built-in storage through every stage of life. Thoughtfully designing your space allows you to get the most out of your custom cabinetry and ensure that your kiddos will love their bedrooms for years to come ?

Advisement + Design - Construction advisement, custom millwork & custom furniture design, interior design & art curation by Chango & Co.
Immagine di una cameretta per bambini da 4 a 10 anni classica di medie dimensioni con pareti multicolore, parquet chiaro, pavimento marrone, soffitto in perlinato e carta da parati
Immagine di una cameretta per bambini da 4 a 10 anni classica di medie dimensioni con pareti multicolore, parquet chiaro, pavimento marrone, soffitto in perlinato e carta da parati

In the process of renovating this house for a multi-generational family, we restored the original Shingle Style façade with a flared lower edge that covers window bays and added a brick cladding to the lower story. On the interior, we introduced a continuous stairway that runs from the first to the fourth floors. The stairs surround a steel and glass elevator that is centered below a skylight and invites natural light down to each level. The home’s traditionally proportioned formal rooms flow naturally into more contemporary adjacent spaces that are unified through consistency of materials and trim details.
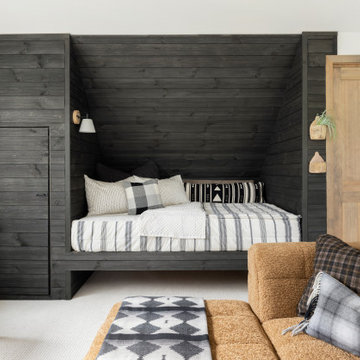
Built-in bunk room, kids loft space.
Esempio di una piccola cameretta per bambini da 4 a 10 anni scandinava con pareti bianche, moquette, pavimento bianco, soffitto a volta e pareti in perlinato
Esempio di una piccola cameretta per bambini da 4 a 10 anni scandinava con pareti bianche, moquette, pavimento bianco, soffitto a volta e pareti in perlinato
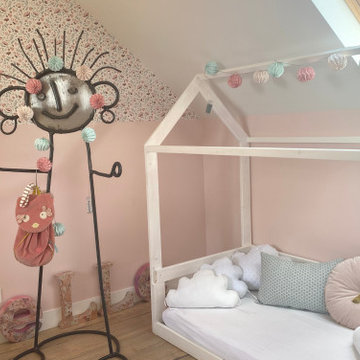
Maelle a 4 ans et elle va bientôt être grande sœur. C'est donc tout naturellement qu'elle a accepté de céder sa chambre à son petit frère qui va naître dans quelques mois. Sa future chambre, nichée sous les combles, servait plutôt de grenier pour entreposer tout un tas d'affaires. Il a fallu faire donc preuve de capacité à se projeter et d'imagination pour lui aménager sa chambre de rêve. Alors quand elle me l'a expliqué, sa chambre de rêve était composée de, je cite : "des animaux, du rose, des belles lumières". Ni une, ni deux, WherDeco en coup de baguette magique lui à proposé une chambre enchantée au charme d'antan.
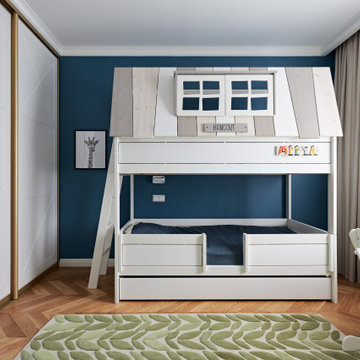
Immagine di una cameretta per bambini da 4 a 10 anni classica di medie dimensioni con pareti multicolore, pavimento in legno massello medio, pavimento arancione, soffitto ribassato e carta da parati
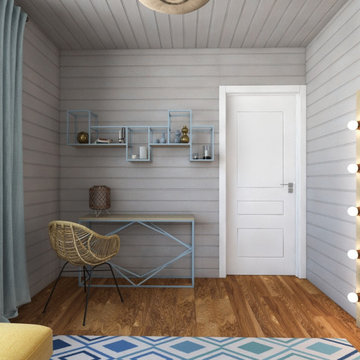
Dieses Holzhaus ist eine Kombination aus skandinavischem design und lebendigen Elementen . Der Raum ist luftig, geräumig und hat erfrischende Akzente. Die Fläche beträgt 130 qm.m Wohnplatz und hat offen für unten Wohnzimmer.
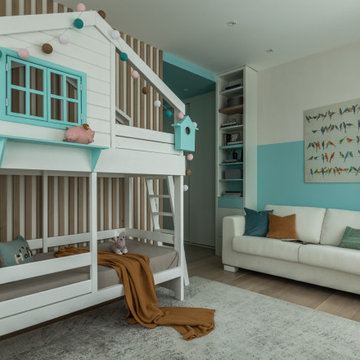
Foto di una cameretta per bambini da 4 a 10 anni minimal di medie dimensioni con parquet chiaro, pavimento beige, pareti multicolore, soffitto ribassato e pannellatura

Using the family’s love of nature and travel as a launching point, we designed an earthy and layered room for two brothers to share. The playful yet timeless wallpaper was one of the first selections, and then everything else fell in place.

Bunk bedroom featuring custom built-in bunk beds with white oak stair treads painted railing, niches with outlets and lighting, custom drapery and decorative lighting
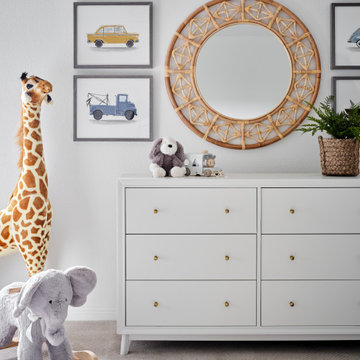
In this the sweet nursery, the designer specified a blue gray paneled wall as the focal point behind the white and acrylic crib. A comfortable cotton and linen glider and ottoman provide the perfect spot to rock baby to sleep. A dresser with a changing table topper provides additional function, while adorable car artwork, a woven mirror, and a sheepskin rug add finishing touches and additional texture.
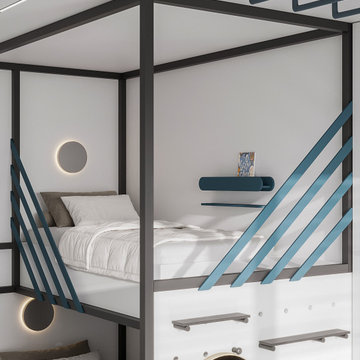
Foto di una cameretta per bambini da 4 a 10 anni minimal di medie dimensioni con pareti bianche, pavimento in laminato, pavimento marrone, soffitto ribassato e carta da parati
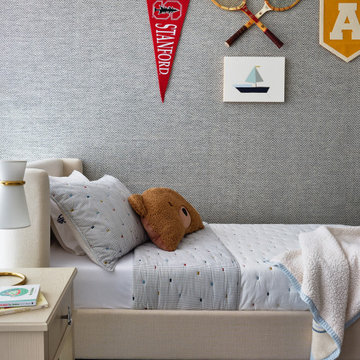
We designed this preppy nautical themed bedfroom for the sweetest young man. Our 5 year old client surely had a lot of opinions and we worked on indulging his love for pretty nautical and vintage.
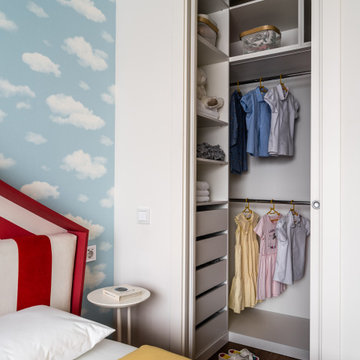
Кроме вместительного встроенного шкафа для игрушек и книжек, при детской комнате мы разместили отдельную гардеробную для одежды. Две девочки легко смогут разместить в ней все необходимое.
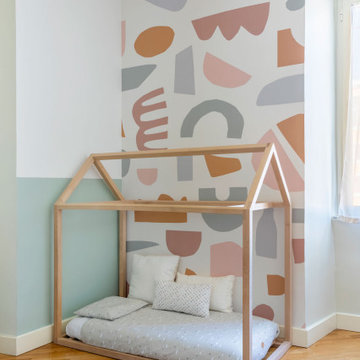
Dettaglio del lettino a forma di casetta con struttura in legno aperta.
Decorazione a parete verde chiara e carta da parati decorata con motivi ispirati a matisse.
Biancheria letto ferm living, composizione di cucscini in lino e cotone
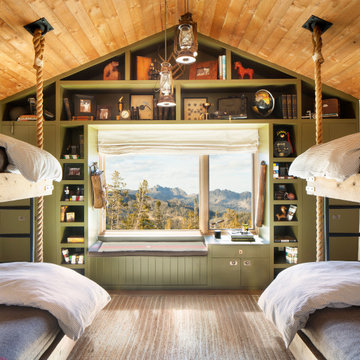
Esempio di una grande cameretta per bambini stile rurale con moquette, pavimento marrone, soffitto in legno, pannellatura e pareti bianche
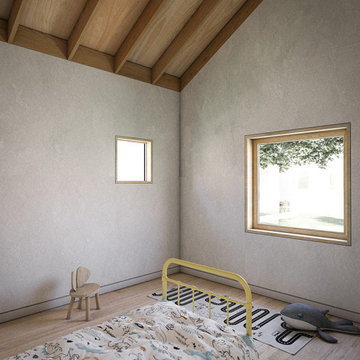
Esempio di una piccola cameretta per bambini da 4 a 10 anni contemporanea con pareti bianche, parquet chiaro, pavimento beige, travi a vista e pareti in legno
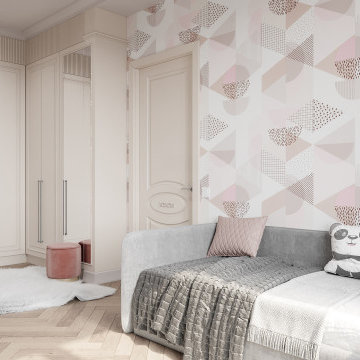
Idee per una piccola cameretta per bambini tradizionale con pareti beige, pavimento in laminato, pavimento marrone, soffitto ribassato e carta da parati
6

