Camerette per Bambini e Neonati - Foto e idee per arredare
Filtra anche per:
Budget
Ordina per:Popolari oggi
61 - 80 di 482 foto
1 di 3

Tucked away in the backwoods of Torch Lake, this home marries “rustic” with the sleek elegance of modern. The combination of wood, stone and metal textures embrace the charm of a classic farmhouse. Although this is not your average farmhouse. The home is outfitted with a high performing system that seamlessly works with the design and architecture.
The tall ceilings and windows allow ample natural light into the main room. Spire Integrated Systems installed Lutron QS Wireless motorized shades paired with Hartmann & Forbes windowcovers to offer privacy and block harsh light. The custom 18′ windowcover’s woven natural fabric complements the organic esthetics of the room. The shades are artfully concealed in the millwork when not in use.
Spire installed B&W in-ceiling speakers and Sonance invisible in-wall speakers to deliver ambient music that emanates throughout the space with no visual footprint. Spire also installed a Sonance Landscape Audio System so the homeowner can enjoy music outside.
Each system is easily controlled using Savant. Spire personalized the settings to the homeowner’s preference making controlling the home efficient and convenient.
Builder: Widing Custom Homes
Architect: Shoreline Architecture & Design
Designer: Jones-Keena & Co.
Photos by Beth Singer Photographer Inc.
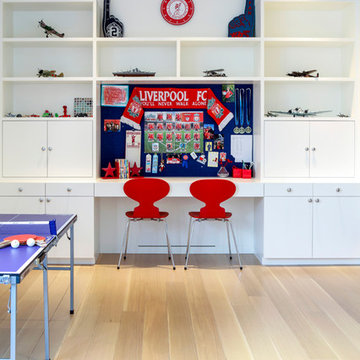
Costas Picadas
Foto di una grande cameretta per bambini da 4 a 10 anni contemporanea con pareti bianche, parquet chiaro e pavimento beige
Foto di una grande cameretta per bambini da 4 a 10 anni contemporanea con pareti bianche, parquet chiaro e pavimento beige
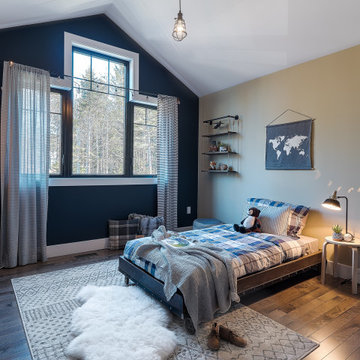
Boy's bedroom with a vaulted ceiling, designed with warm colours and a mix of pattern.
Immagine di una grande cameretta per bambini da 4 a 10 anni country con pareti multicolore e parquet scuro
Immagine di una grande cameretta per bambini da 4 a 10 anni country con pareti multicolore e parquet scuro
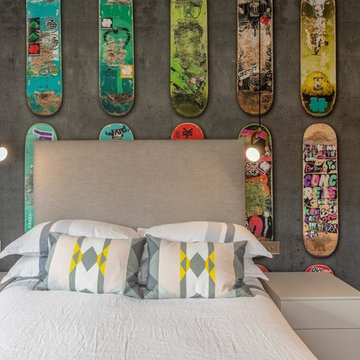
Ispirazione per una cameretta per bambini design con pareti grigie, parquet scuro e pavimento marrone
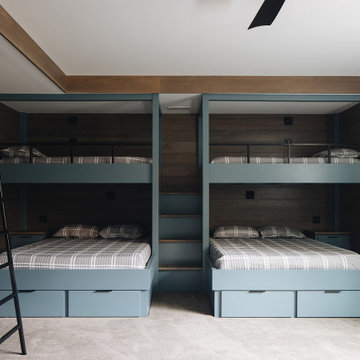
Boys' room featuring custom blue built-in bunk beds that sleep eight, blue shiplap walls, black metal ladder, dark wood accents, and gray carpet.
Immagine di una grande cameretta per bambini stile marino con pareti blu, moquette, pavimento grigio e pareti in perlinato
Immagine di una grande cameretta per bambini stile marino con pareti blu, moquette, pavimento grigio e pareti in perlinato
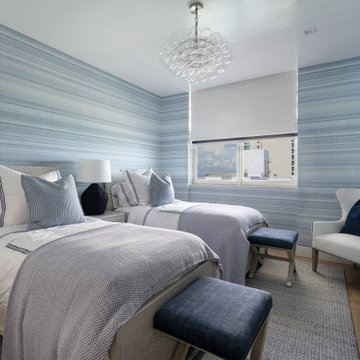
Complete Gut and Renovation in this Penthouse located in Miami
Interior Design Coastal Bedroom for our client son's bedroom.
Ispirazione per una cameretta per bambini stile marino di medie dimensioni con pareti blu e carta da parati
Ispirazione per una cameretta per bambini stile marino di medie dimensioni con pareti blu e carta da parati
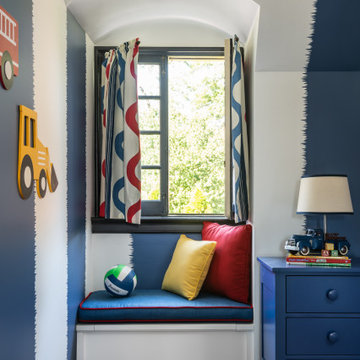
A long-term client was expecting her third child. Alas, this meant that baby number two was getting booted from the coveted nursery as his sister before him had. The most convenient room in the house for the son, was dad’s home office, and dad would be relocated into the garage carriage house.
For the new bedroom, mom requested a bold, colorful space with a truck theme.
The existing office had no door and was located at the end of a long dark hallway that had been painted black by the last homeowners. First order of business was to lighten the hall and create a wall space for functioning doors. The awkward architecture of the room with 3 alcove windows, slanted ceilings and built-in bookcases proved an inconvenient location for furniture placement. We opted to place the bed close the wall so the two-year-old wouldn’t fall out. The solid wood bed and nightstand were constructed in the US and painted in vibrant shades to match the bedding and roman shades. The amazing irregular wall stripes were inherited from the previous homeowner but were also black and proved too dark for a toddler. Both myself and the client loved them and decided to have them re-painted in a daring blue. The daring fabric used on the windows counter- balance the wall stripes.
Window seats and a built-in toy storage were constructed to make use of the alcove windows. Now, the room is not only fun and bright, but functional.
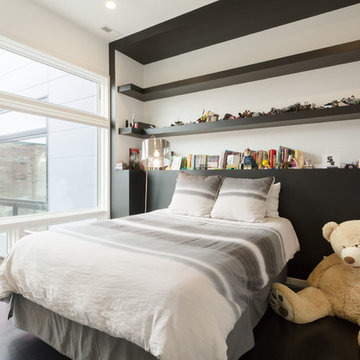
Foto di una cameretta da bambino minimal di medie dimensioni con parquet scuro, pavimento nero e pareti bianche
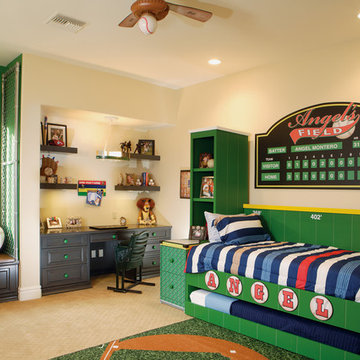
Joe Cotitta
Epic Photography
joecotitta@cox.net:
Builder: Eagle Luxury Property
Ispirazione per un'ampia cameretta per bambini da 1 a 3 anni classica con moquette e pareti multicolore
Ispirazione per un'ampia cameretta per bambini da 1 a 3 anni classica con moquette e pareti multicolore
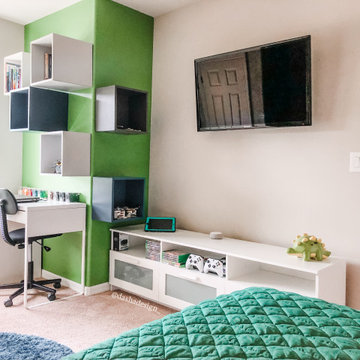
Bedroom inspired by lego, minecraft and godzilla
Foto di una cameretta per bambini da 4 a 10 anni minimalista di medie dimensioni con pareti verdi, moquette e pavimento beige
Foto di una cameretta per bambini da 4 a 10 anni minimalista di medie dimensioni con pareti verdi, moquette e pavimento beige
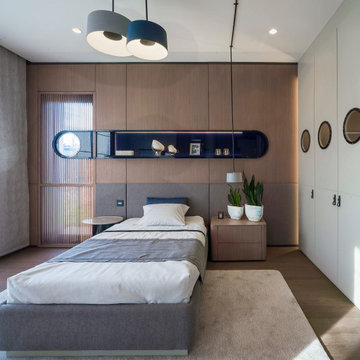
Esempio di una grande cameretta per bambini minimalista con pareti beige, pavimento in legno massello medio e carta da parati

© Ethan Rohloff Photography
Esempio di una cameretta per bambini da 4 a 10 anni stile rurale di medie dimensioni con pareti beige e parquet scuro
Esempio di una cameretta per bambini da 4 a 10 anni stile rurale di medie dimensioni con pareti beige e parquet scuro
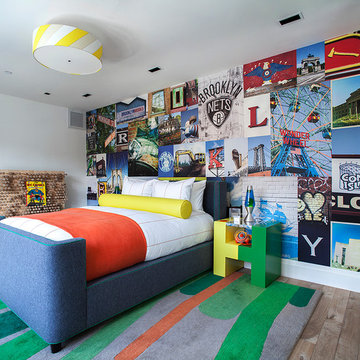
Interiors by Morris & Woodhouse Interiors LLC, Architecture by ARCHONSTRUCT LLC
© Robert Granoff
Foto di una grande cameretta per bambini da 1 a 3 anni contemporanea con pareti bianche e parquet chiaro
Foto di una grande cameretta per bambini da 1 a 3 anni contemporanea con pareti bianche e parquet chiaro
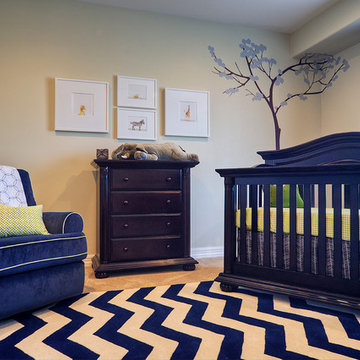
Mixing patterns is a beautiful thing!
Foto di una cameretta per neonato classica di medie dimensioni con pareti beige e moquette
Foto di una cameretta per neonato classica di medie dimensioni con pareti beige e moquette
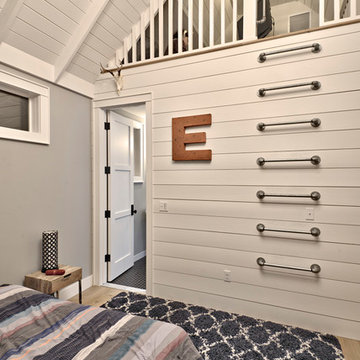
Architect: Tim Brown Architecture. Photographer: Casey Fry
Foto di una grande cameretta per bambini country con pareti grigie, parquet chiaro e pavimento marrone
Foto di una grande cameretta per bambini country con pareti grigie, parquet chiaro e pavimento marrone
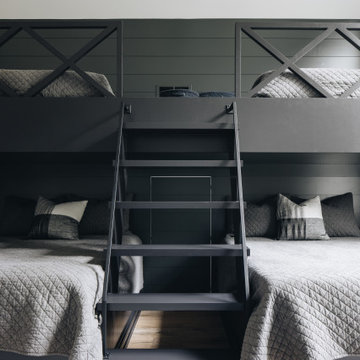
Immagine di una grande cameretta per bambini classica con pareti grigie, parquet chiaro, pavimento marrone, travi a vista e pannellatura
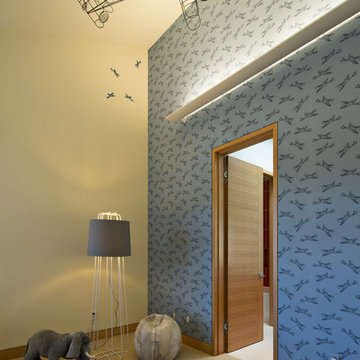
Immagine di una cameretta per bambini contemporanea con pareti blu e moquette
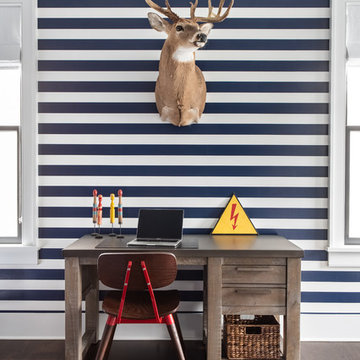
Architectural advisement, Interior Design, Custom Furniture Design & Art Curation by Chango & Co.
Architecture by Crisp Architects
Construction by Structure Works Inc.
Photography by Sarah Elliott
See the feature in Domino Magazine
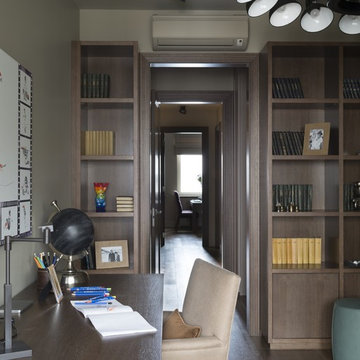
В этой необычной квартире была весьма оригинальная планировка - закругленные наружные стены, четыре колонны в гостиной. В ходе эскизной работы было принято решение широко использовать дерево в отделке. Декоратором были спроектированы столярные изделия: стеновые панели, двери и порталы, кухня, гардеробные комнаты, тумбы в санузлах, а также книжные, обеденный, рабочий и журнальные столы. Изделия изготовили наши столяры. Для пола был выбран массив дуба. Специально для этой квартиры были написаны картины московской художницей Ольгой Абрамовой. Ремонт был завершен за 9 месяцев, а сейчас квартира радует хозяев продуманным гармоничным пространством. Подробный отчет о проекте опубликован в сентябрьском номере Мезонин (09/2014 №164 стр. 70-79)
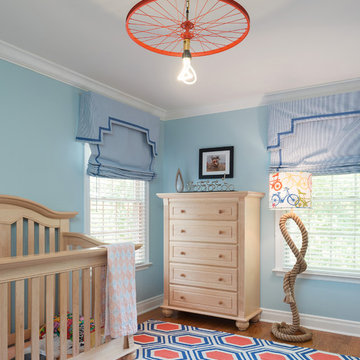
Eclectic baby boy's room, colorful toddler room, large scale rug, blue boy's room, colorful child's room, boy's room, bicycle room, blue and orange bedroom
Matthew Harrer Photography
Camerette per Bambini e Neonati - Foto e idee per arredare
4

