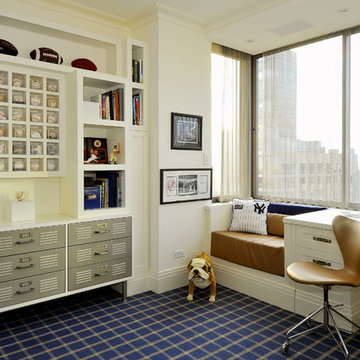Camerette per Bambini e Neonati - Foto e idee per arredare
Filtra anche per:
Budget
Ordina per:Popolari oggi
21 - 40 di 482 foto
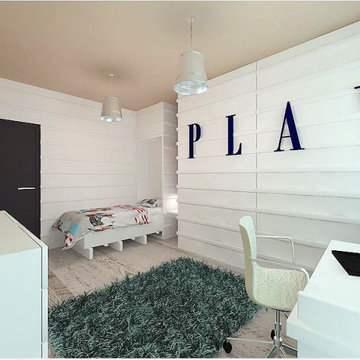
White Scandinavian bespoke interior. The bed is built into the wardrobe. The furniture is made according to an individual project of MDF and solid wood.
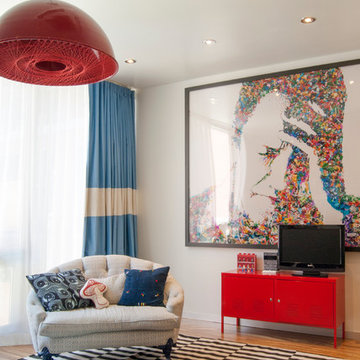
There is a mix of high and low all throughout the Novogratzes' home, especially in the kids' rooms. Finding pieces that strike a balance between value and style is a key component to the success of the space.
With vast floor space to play, Major has the freedom he needs to explore and exercise his creativity. Inexpensive rugs mean less worrying and more experimenting and learning. The couple also believes in storage that is easy for little ones to navigate, like the red IKEA PS locker cabinet. By giving the kids an easy means of picking up, they are more likely to enjoy tidiness.
Pendant light: Gossamer Pendant, Matter, NYC
Photo: Adrienne DeRosa Photography © 2014 Houzz
Design: Cortney and Robert Novogratz
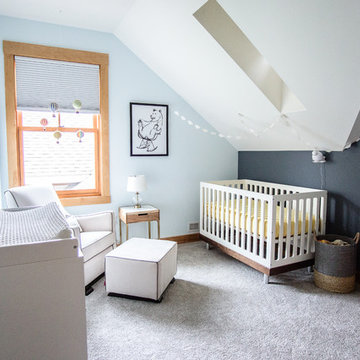
Immagine di una grande cameretta per neonato moderna con pareti blu, moquette e pavimento bianco
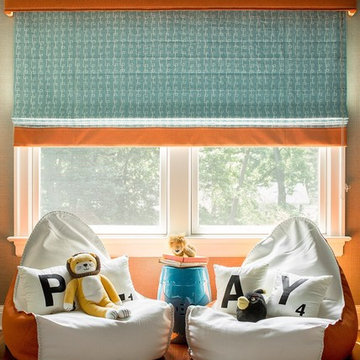
C Garibaldi photography
Esempio di una cameretta per neonato design di medie dimensioni con pareti blu e parquet scuro
Esempio di una cameretta per neonato design di medie dimensioni con pareti blu e parquet scuro
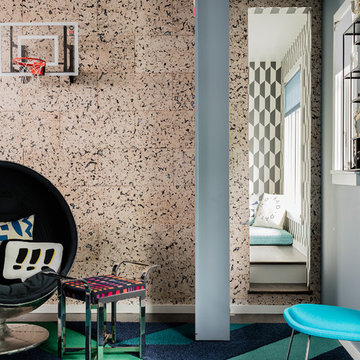
Michael J Lee
Foto di una cameretta per bambini da 4 a 10 anni design di medie dimensioni con pareti multicolore, parquet chiaro e pavimento marrone
Foto di una cameretta per bambini da 4 a 10 anni design di medie dimensioni con pareti multicolore, parquet chiaro e pavimento marrone
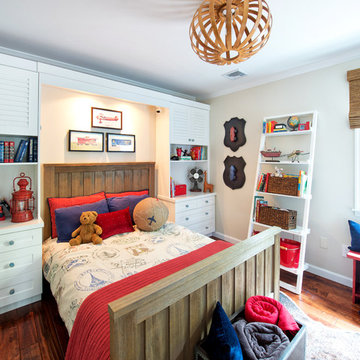
www.laramichelle.com
Immagine di una cameretta per bambini da 1 a 3 anni classica di medie dimensioni con pareti beige e pavimento in legno massello medio
Immagine di una cameretta per bambini da 1 a 3 anni classica di medie dimensioni con pareti beige e pavimento in legno massello medio
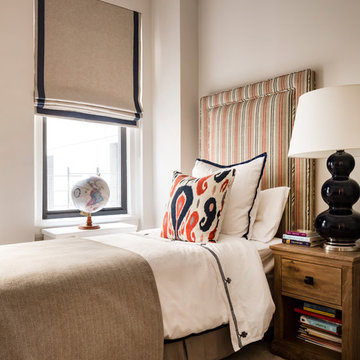
After shot of this newly decorated pre teen boys bedroom in a transitional style
Immagine di una cameretta per bambini tradizionale di medie dimensioni con pareti marroni, moquette e pavimento beige
Immagine di una cameretta per bambini tradizionale di medie dimensioni con pareti marroni, moquette e pavimento beige
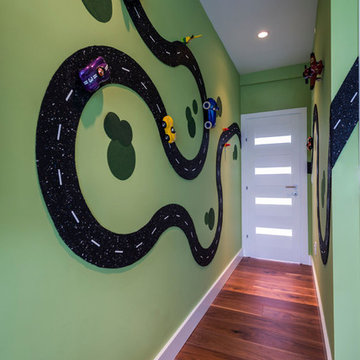
Foto di una cameretta per bambini da 1 a 3 anni design di medie dimensioni con pareti verdi e pavimento in legno massello medio
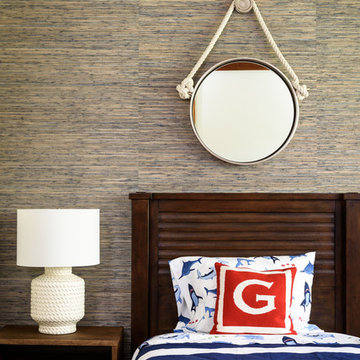
Photography by Living Maui Media
Immagine di una grande cameretta per bambini da 4 a 10 anni tropicale con parquet scuro
Immagine di una grande cameretta per bambini da 4 a 10 anni tropicale con parquet scuro
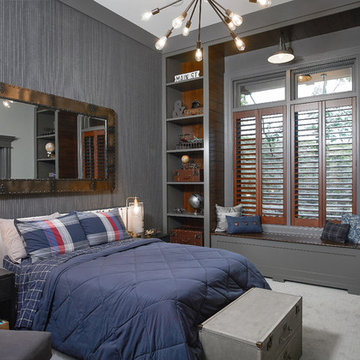
Idee per una cameretta per bambini costiera con pareti grigie, moquette e pavimento grigio
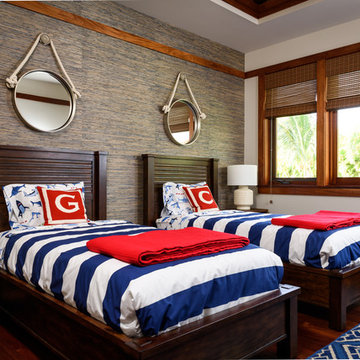
Photography by Living Maui Media
Immagine di una grande cameretta per bambini da 4 a 10 anni tropicale con parquet scuro e pareti multicolore
Immagine di una grande cameretta per bambini da 4 a 10 anni tropicale con parquet scuro e pareti multicolore

Photo by Stoffer Photography
Esempio di una grande cameretta per bambini classica con pareti grigie, parquet chiaro, pavimento marrone, travi a vista e pannellatura
Esempio di una grande cameretta per bambini classica con pareti grigie, parquet chiaro, pavimento marrone, travi a vista e pannellatura
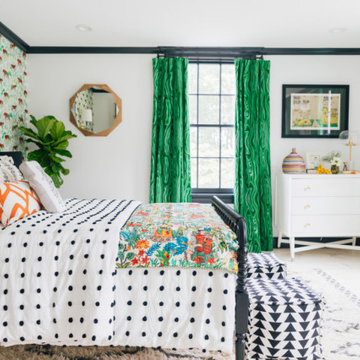
Photographs by Julia Dags | Copyright © 2019 Happily Eva After, Inc. All Rights Reserved.
Ispirazione per una cameretta per bambini da 4 a 10 anni con pareti bianche, pavimento in legno massello medio e pavimento bianco
Ispirazione per una cameretta per bambini da 4 a 10 anni con pareti bianche, pavimento in legno massello medio e pavimento bianco

A teenage boy's bedroom reflecting his love for sports. The style allows the room to age well as the occupant grows from tweens through his teen years. Photography by: Peter Rymwid
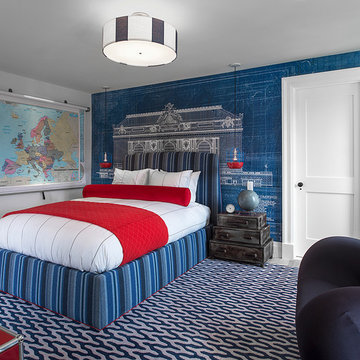
Interiors by Morris & Woodhouse Interiors LLC, Architecture by ARCHONSTRUCT LLC
© Robert Granoff
Idee per una cameretta per bambini da 1 a 3 anni contemporanea di medie dimensioni con pareti bianche, moquette e pavimento multicolore
Idee per una cameretta per bambini da 1 a 3 anni contemporanea di medie dimensioni con pareti bianche, moquette e pavimento multicolore
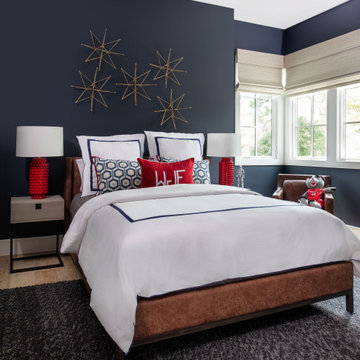
Foto di una grande cameretta per bambini da 4 a 10 anni classica con pareti blu, parquet chiaro e pavimento marrone
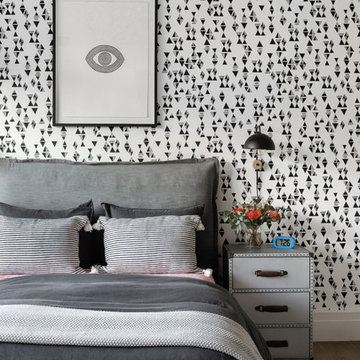
Architecture, Construction Management, Interior Design, Art Curation & Real Estate Advisement by Chango & Co.
Construction by MXA Development, Inc.
Photography by Sarah Elliott
See the home tour feature in Domino Magazine
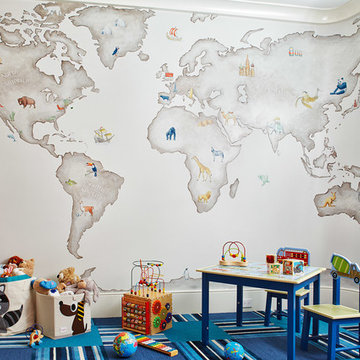
www.johnbedellphotography.com
Ispirazione per una cameretta per bambini da 4 a 10 anni tradizionale di medie dimensioni con pareti multicolore, moquette e pavimento multicolore
Ispirazione per una cameretta per bambini da 4 a 10 anni tradizionale di medie dimensioni con pareti multicolore, moquette e pavimento multicolore
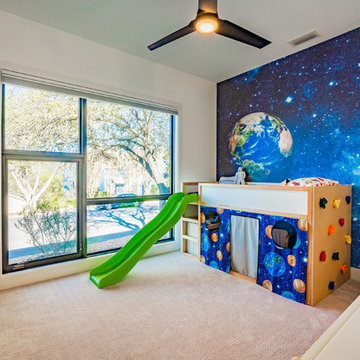
Our inspiration for this home was an updated and refined approach to Frank Lloyd Wright’s “Prairie-style”; one that responds well to the harsh Central Texas heat. By DESIGN we achieved soft balanced and glare-free daylighting, comfortable temperatures via passive solar control measures, energy efficiency without reliance on maintenance-intensive Green “gizmos” and lower exterior maintenance.
The client’s desire for a healthy, comfortable and fun home to raise a young family and to accommodate extended visitor stays, while being environmentally responsible through “high performance” building attributes, was met. Harmonious response to the site’s micro-climate, excellent Indoor Air Quality, enhanced natural ventilation strategies, and an elegant bug-free semi-outdoor “living room” that connects one to the outdoors are a few examples of the architect’s approach to Green by Design that results in a home that exceeds the expectations of its owners.
Photo by Mark Adams Media
Camerette per Bambini e Neonati - Foto e idee per arredare
2


