Camerette per Bambini e Neonati - Foto e idee per arredare
Filtra anche per:
Budget
Ordina per:Popolari oggi
1 - 20 di 8.556 foto
1 di 3

Newly remodeled boys bedroom with new batten board wainscoting, closet doors, trim, paint, lighting, and new loop wall to wall carpet. Queen bed with windowpane plaid duvet. Photo by Emily Kennedy Photography.
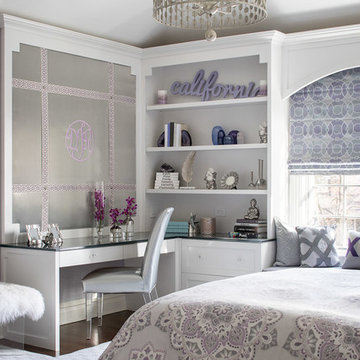
Christian Garibaldi
Foto di una cameretta per bambini classica di medie dimensioni con pareti viola, parquet scuro e pavimento marrone
Foto di una cameretta per bambini classica di medie dimensioni con pareti viola, parquet scuro e pavimento marrone
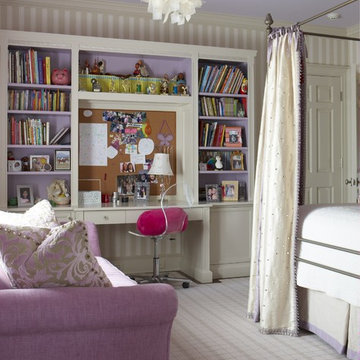
Interior Design by Cindy Rinfret, principal designer of Rinfret, Ltd. Interior Design & Decoration www.rinfretltd.com
Photos by Michael Partenio and styling by Stacy Kunstel
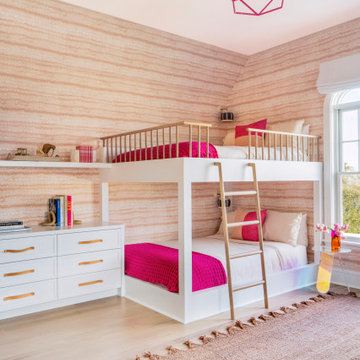
Foto di una cameretta per bambini stile marinaro con pareti rosa, parquet chiaro, pavimento beige e carta da parati
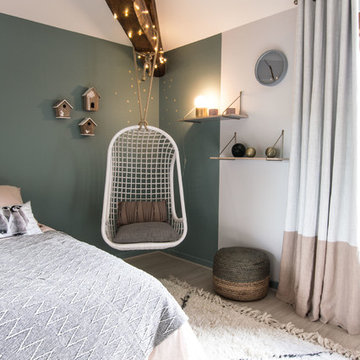
Colombe Marciano
Immagine di una cameretta per bambini nordica con pareti blu e parquet chiaro
Immagine di una cameretta per bambini nordica con pareti blu e parquet chiaro

Michael J Lee
Ispirazione per una grande cameretta per bambini tradizionale con pareti multicolore, parquet chiaro e pavimento marrone
Ispirazione per una grande cameretta per bambini tradizionale con pareti multicolore, parquet chiaro e pavimento marrone
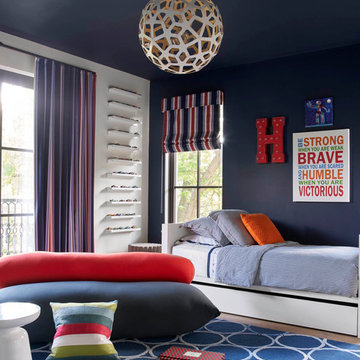
Tatum Brown Custom Homes {Architect: Stocker Hoesterey Montenegro} {Designer: Morgan Farrow Interiors} {Photography: Nathan Schroder}
Immagine di una cameretta per bambini design con pareti blu e parquet chiaro
Immagine di una cameretta per bambini design con pareti blu e parquet chiaro
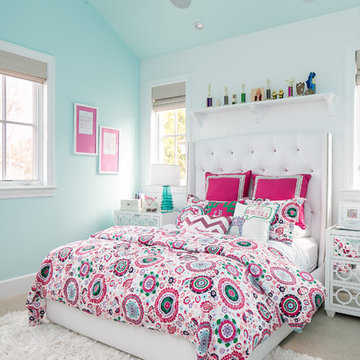
Featured in "10 Storage Ideas From the Most Popular Kids’ Spaces in 2016" by Laura Gaskill
http://www.houzz.com/ideabooks/77231489/list/10-storage-ideas-from-the-most-popular-kids-spaces-in-2016
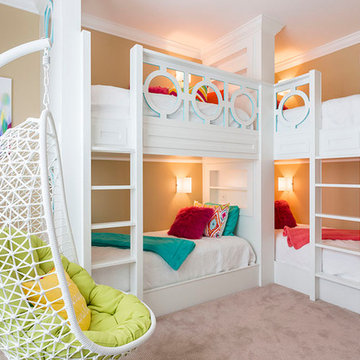
This custom designed bunk room would suite a range of ages. Pops of bright colors provide a fresh and youthful spirit to the room. The custom designed bunk beds are fitted specifically for the room.
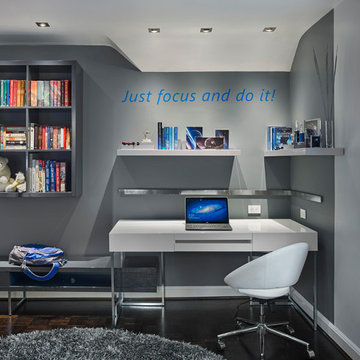
Contact us if you like any of the items in this room, we can help you to reproduce this space or create a similar one. Watch our recent project videos at http://www.larisamcshane.com/projects/
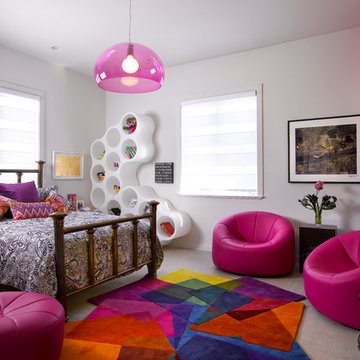
Hollub Homes | Interior design by Helene Hollub | Ken Hayden Photography
Foto di una cameretta per bambini design con pareti bianche e moquette
Foto di una cameretta per bambini design con pareti bianche e moquette
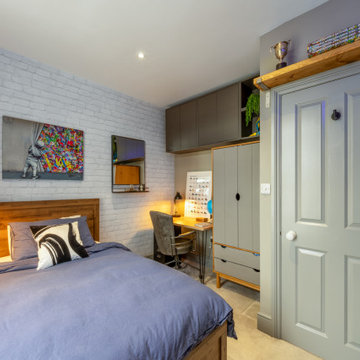
A completely refurbished bedroom for a teenage boy. Additional storage was a big part of the brief as was amending the layout. We decided on an industrial theme for the room. We retained the existing carpet and curtains. An ottoman double bed was added along with wall mounted cupboards and a freestanding wardrobe with storage drawers. An neon sign was commissioned as a fun feature in an apres ski design that the clients chose which worked really well.
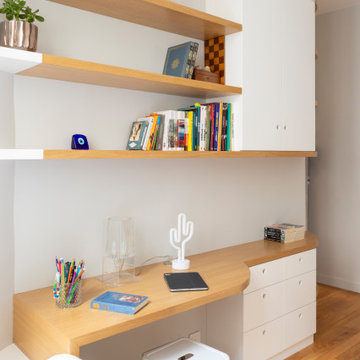
Porte Dauphine - Réaménagement et décoration d'un appartement, Paris XVIe - Chambre enfant. Prenant place dans l'ancienne cuisine cette pièce exigüe est un espace de forme atypique. L'aménagement a dû être pensé au millimètre afin d'être optimisé. Volontairement très lumineuse elle est dotée de nombreux rangements dont une penderie, d'un bureau et d'étagères. Photo Arnaud Rinuccini

Dormitorio juvenil. Muebles modulares a medida para aprovechar todo el espacio. Papeles coordinados para dar un aspecto juvenil con un toque industrial.
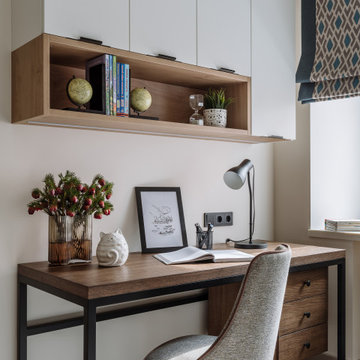
Фото: Шангина Ольга
Стиль: Рябова Ольга
Esempio di una piccola cameretta per bambini design con pareti beige, pavimento in legno massello medio e pavimento beige
Esempio di una piccola cameretta per bambini design con pareti beige, pavimento in legno massello medio e pavimento beige
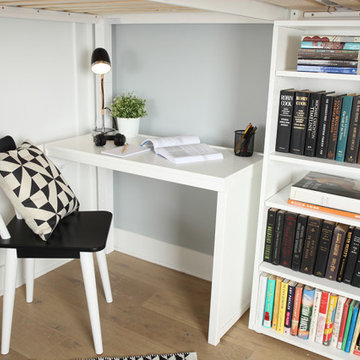
This Maxtrix Bed offers a unique way to sleep 2 to a room while saving floorspace. One twin size loft bed is connected to one twin size loft bed, forming raised “L” shape that fits perfectly in a bedroom corner. Over 4 ft of underbed clearance, ideal for a desk, storage or play space. www.maxtrixkids.com
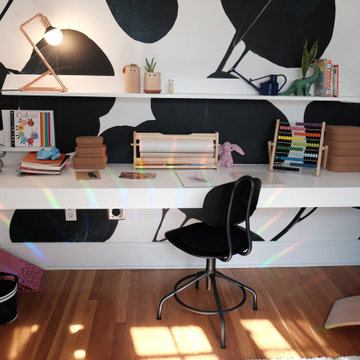
Idee per una piccola cameretta per bambini minimal con pareti bianche e pavimento in legno massello medio

This couple purchased a second home as a respite from city living. Living primarily in downtown Chicago the couple desired a place to connect with nature. The home is located on 80 acres and is situated far back on a wooded lot with a pond, pool and a detached rec room. The home includes four bedrooms and one bunkroom along with five full baths.
The home was stripped down to the studs, a total gut. Linc modified the exterior and created a modern look by removing the balconies on the exterior, removing the roof overhang, adding vertical siding and painting the structure black. The garage was converted into a detached rec room and a new pool was added complete with outdoor shower, concrete pavers, ipe wood wall and a limestone surround.
2nd Floor Bunk Room Details
Three sets of custom bunks and ladders- sleeps 6 kids and 2 adults with a king bed. Each bunk has a niche, outlets and an individual switch for their separate light from Wayfair. Flooring is rough wide plank white oak and distressed.
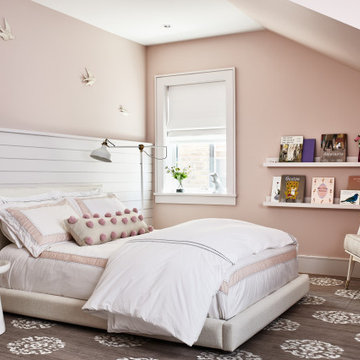
Ispirazione per una grande cameretta per bambini chic con pareti rosa, pavimento in legno massello medio e pavimento marrone
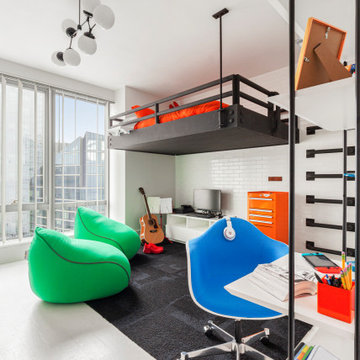
Immagine di una grande cameretta per bambini minimal con pareti bianche, pavimento bianco e pavimento in cemento
Camerette per Bambini e Neonati - Foto e idee per arredare
1

