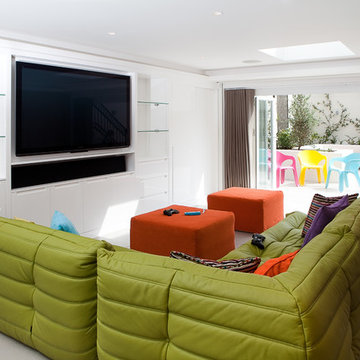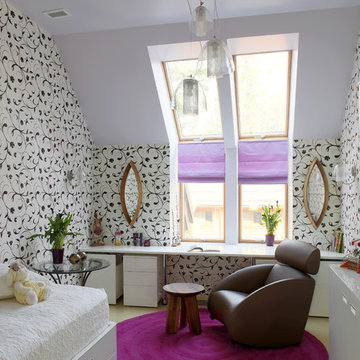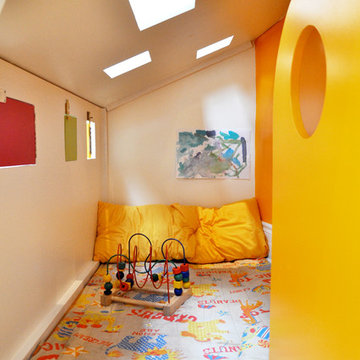Camerette per Bambini e Neonati - Foto e idee per arredare
Filtra anche per:
Budget
Ordina per:Popolari oggi
1 - 20 di 105 foto
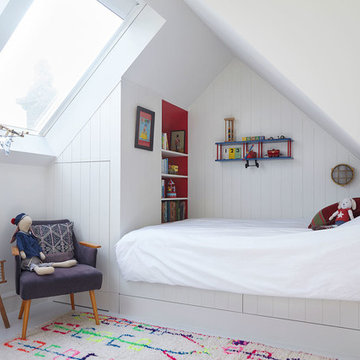
Hillersdon Avenue is a magnificent article 2 protected house built in 1899.
Our brief was to extend and remodel the house to better suit a modern family and their needs, without destroying the architectural heritage of the property. From the outset our approach was to extend the space within the existing volume rather than extend the property outside its intended boundaries. It was our central aim to make our interventions appear as if they had always been part of the house.
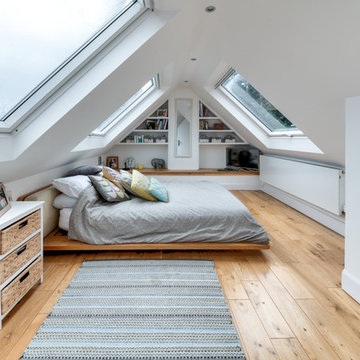
alan stretton
Idee per una cameretta da letto contemporanea di medie dimensioni con pareti bianche, parquet chiaro e pavimento beige
Idee per una cameretta da letto contemporanea di medie dimensioni con pareti bianche, parquet chiaro e pavimento beige
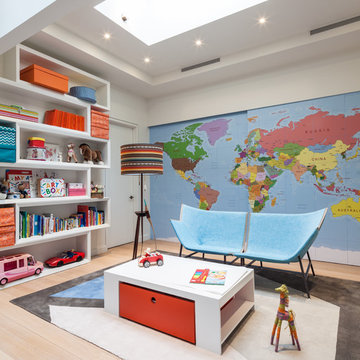
Immagine di una cameretta per bambini minimal con parquet chiaro, pavimento beige e pareti multicolore
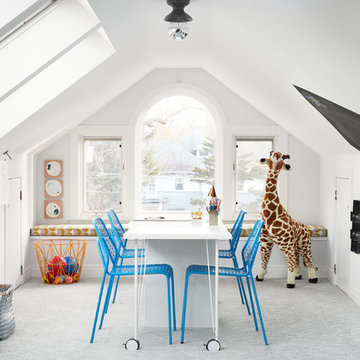
Foto di una cameretta per bambini da 4 a 10 anni contemporanea con pareti bianche, moquette e pavimento grigio
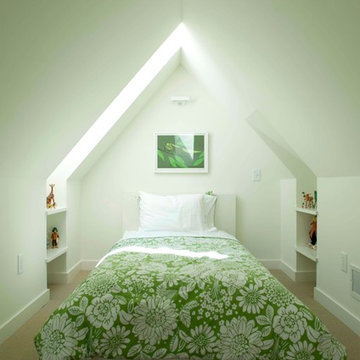
Child's bed niche in an attic space rebuilt to retain the gable roof profile on the street side of the home.
Photo by James Schwartz
Esempio di una cameretta per bambini minimal con pareti bianche e moquette
Esempio di una cameretta per bambini minimal con pareti bianche e moquette

The architecture of this mid-century ranch in Portland’s West Hills oozes modernism’s core values. We wanted to focus on areas of the home that didn’t maximize the architectural beauty. The Client—a family of three, with Lucy the Great Dane, wanted to improve what was existing and update the kitchen and Jack and Jill Bathrooms, add some cool storage solutions and generally revamp the house.
We totally reimagined the entry to provide a “wow” moment for all to enjoy whilst entering the property. A giant pivot door was used to replace the dated solid wood door and side light.
We designed and built new open cabinetry in the kitchen allowing for more light in what was a dark spot. The kitchen got a makeover by reconfiguring the key elements and new concrete flooring, new stove, hood, bar, counter top, and a new lighting plan.
Our work on the Humphrey House was featured in Dwell Magazine.
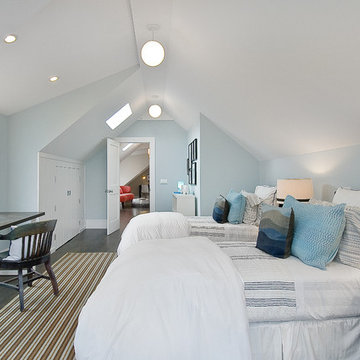
design and construction by Cardea Building Co.
Ispirazione per un'In mansarda cameretta per bambini tradizionale con pareti blu e parquet scuro
Ispirazione per un'In mansarda cameretta per bambini tradizionale con pareti blu e parquet scuro
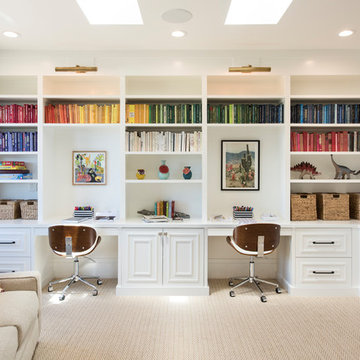
Immagine di una cameretta per bambini classica con pareti bianche, moquette e pavimento beige
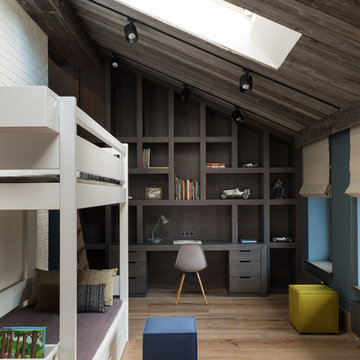
Архитекторы Краузе Александр и Краузе Анна
фото Кирилл Овчинников
Foto di una grande cameretta per bambini da 4 a 10 anni industriale con pareti blu, pavimento in legno massello medio e pavimento beige
Foto di una grande cameretta per bambini da 4 a 10 anni industriale con pareti blu, pavimento in legno massello medio e pavimento beige
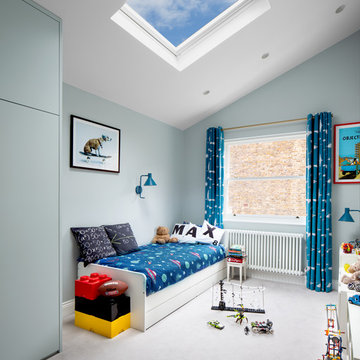
Juliet Murphy
Foto di una cameretta da letto contemporanea con pareti blu, moquette e pavimento grigio
Foto di una cameretta da letto contemporanea con pareti blu, moquette e pavimento grigio
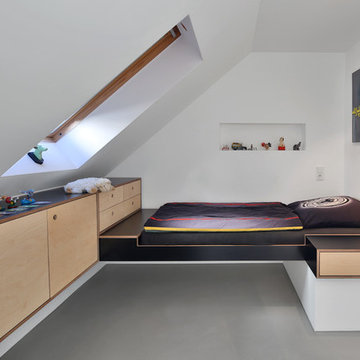
Immagine di una piccola cameretta per bambini da 4 a 10 anni minimalista con pareti bianche, pavimento in cemento e pavimento grigio
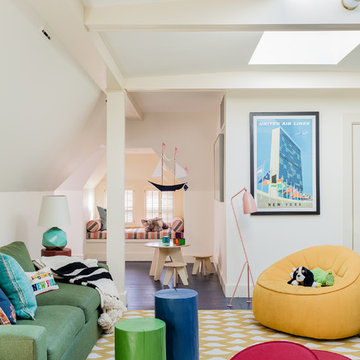
Michael J. Lee
Immagine di una cameretta per bambini chic con pareti bianche
Immagine di una cameretta per bambini chic con pareti bianche
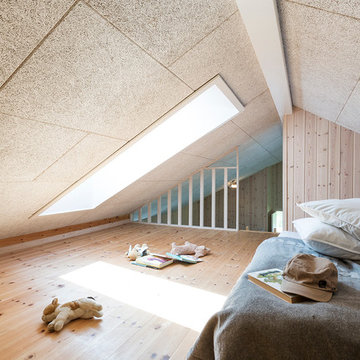
Foto di una cameretta per bambini da 4 a 10 anni scandinava di medie dimensioni con pareti beige e parquet chiaro
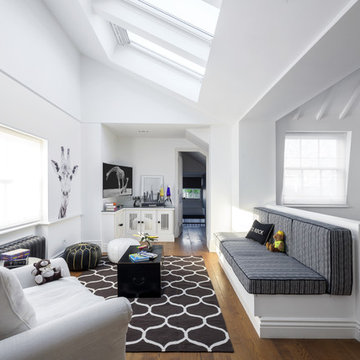
Studio Immagine 3 - Gianni Franchellucci
Esempio di una cameretta per bambini da 4 a 10 anni design di medie dimensioni con pareti bianche, pavimento in legno massello medio e pavimento marrone
Esempio di una cameretta per bambini da 4 a 10 anni design di medie dimensioni con pareti bianche, pavimento in legno massello medio e pavimento marrone
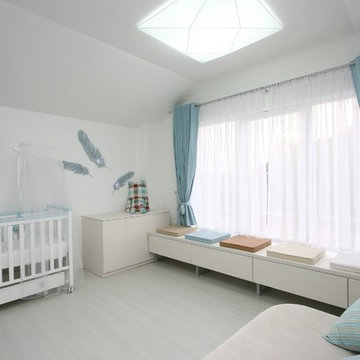
Denis Sokolov
Lera Sokolova
Yuliya Martinenko
Artem Martinenko
Tanya Lazovaya
Ispirazione per una grande cameretta per neonati neutra minimal con pareti bianche e pavimento in legno verniciato
Ispirazione per una grande cameretta per neonati neutra minimal con pareti bianche e pavimento in legno verniciato
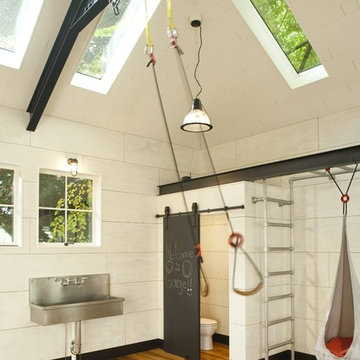
Play pavilion for family exercise and events. Indoor/outdoor Kids space for climbing monkey bars, ropes, swings, dance, party room, garden plays and movie nights. Photo Credit © Subtle Light Photography
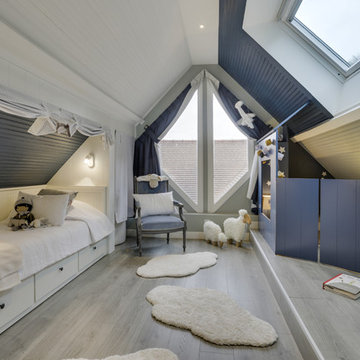
Rénovation complète d'une maison de campagne. Création d'une chambre Petit Prince, d'une chambre petite fille avec salle-de-bain. Création d'une suite parentale. Agrandissement rénovation de la cuisine et de l'ensemble du salon, salle à manger, etc...
Camerette per Bambini e Neonati - Foto e idee per arredare
1


