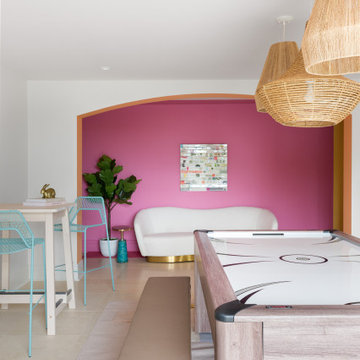Camerette per Bambini e Neonati - Foto e idee per arredare
Filtra anche per:
Budget
Ordina per:Popolari oggi
21 - 40 di 24.599 foto
1 di 4
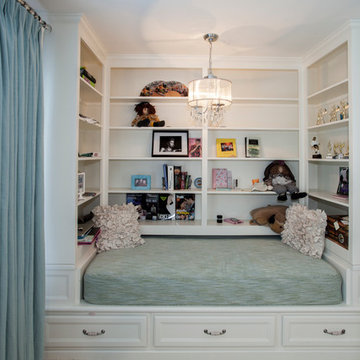
Cozy reading nook in a girl's bedroom includes open shelving and built in drawers. The perfect spot to curl up and read a book or chat on the phone!
Photos by Alicia's Art, LLC
RUDLOFF Custom Builders, is a residential construction company that connects with clients early in the design phase to ensure every detail of your project is captured just as you imagined. RUDLOFF Custom Builders will create the project of your dreams that is executed by on-site project managers and skilled craftsman, while creating lifetime client relationships that are build on trust and integrity.
We are a full service, certified remodeling company that covers all of the Philadelphia suburban area including West Chester, Gladwynne, Malvern, Wayne, Haverford and more.
As a 6 time Best of Houzz winner, we look forward to working with you on your next project.

Photo by Alexandra DeFurio. Aidan is a 12-year-old girl who lives with her father half of the time. Her parents are divorced and her father wanted his daughter to be at home in his new bachelor house. He wanted her to feel “understood” and validated as a girl entering into her teen years. The room therefore is sophisticated, yet still young and innocent. It may have “grown up” attributes such as chic English paisley wallpaper by Osborne and Little and a sassy “Like Forever” poster, but it is still comfortable enough to hang out on the flokati rug or on the vintage revamped chair.
Aidan was very involved in providing the design inspiration for the room. She had asked for a “beachy” feel and as design professionals know, what takes over in the creative process is the ideas evolve and many either are weeded out or enhanced. It was our job as designers to introduce to Aidan a world beyond Pottery Barn Kids. We incorporated her love of the ocean with a custom, mixed Benjamin Moore paint color in a beautiful turquoise blue. The turquoise color is echoed in the tufted buttons on the custom headboard and trim around the linen roman shades on the window.
Aidan wanted a hangout room for her friends. We provided extra seating by adding a vintage revamped chair accessorized with a Jonathan Adler needle point “Love” pillow and a Moroccan pouf from Shabby chic. The desk from West Elm from their Parson’s collection expresses a grown up feel accompanied with the Saarinen Tulip chair. It’s easier for Aidan to do her homework when she feels organized and clutter free.
Organization was a big factor is redesigning the room. We had to work around mementos that soon-to-be teenagers collect by the truckloads. A custom bulletin board above the desk is a great place to tack party invitations and notes from friends. Also, the small Moda dresser from Room and Board stores books, magazines and makeup stored in baskets from the Container Store.
Aidan loves her room. It is bright and cheerful, yet cheeky and fun. It has a touch of sass and a “beachy” feel. This room will grow with her until she leaves for college and then comes back as a guest. Thanks to her father who wanted her to feel special, she is able to spend half her time in a room that reflects who she is.

Kids Bedrooms can be fun. This preteen bedroom design was create for a young girl in need o her own bedroom. Having shared bedrooms with hr younger sister it was time Abby had her own room! Interior Designer Rebecca Robeson took the box shaped room and added a much needed closet by using Ikea's PAX wardrobe system which flanked either side of the window. This provided the perfect spot to add a simple bench seat below the window creating a delightful window seat for young Abby to curl up and enjoy a great book or text a friend. Robeson's artful use of bright wall colors mixed with PB teen bedding makes for a fun exhilarating first impression when walking into Abby's room! For more details on Abby's bedroom, watch YouTubes most popular Interior Designer, Rebecca Robeson as she walks you through the actual room!
http://www.youtube.com/watch?v=a2ZQbjBJsEs
Photos by David Hartig
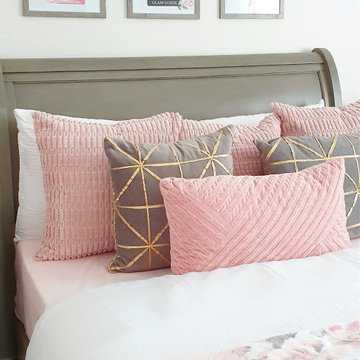
Idee per una cameretta per bambini chic di medie dimensioni con pavimento rosa e soffitto a volta
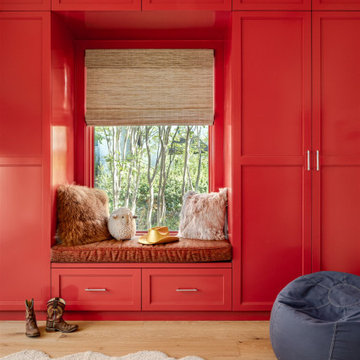
Girls bedroom.
Esempio di una cameretta per bambini da 4 a 10 anni classica con parquet chiaro e pavimento beige
Esempio di una cameretta per bambini da 4 a 10 anni classica con parquet chiaro e pavimento beige
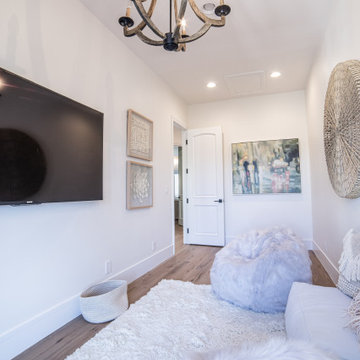
Now THIS is a hangout spot! A large wall-mounted TV and plush furniture makes this space cozy and perfect for having friends over.
Ispirazione per una cameretta per bambini design con pareti bianche, parquet chiaro e pavimento marrone
Ispirazione per una cameretta per bambini design con pareti bianche, parquet chiaro e pavimento marrone

Ispirazione per una cameretta da bambina minimal con pareti grigie, moquette, pavimento grigio e carta da parati
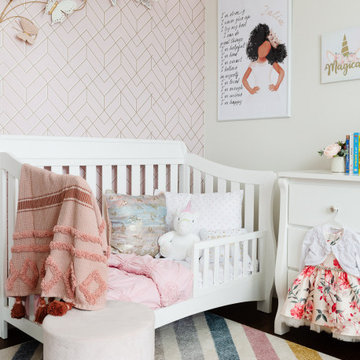
The "Mystical Fairy Play & Nursery" project are two rooms that coincide with another. The first room is a nursery that will eventually turn into a big girls room when these twins transition. The second room is their playroom which will eventually become the other bedroom for one of the girls. In the meantime, it is the place where their imagination can run wild and be inspired through representational art. This project was full of color, vibrancy, and creativity!

Idee per una cameretta per bambini da 4 a 10 anni rustica con pavimento in legno massello medio, soffitto in legno, pareti in legno, pareti beige e pavimento marrone
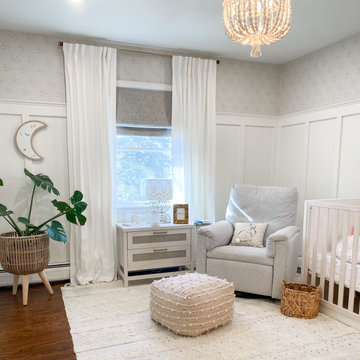
Foto di una cameretta per neonata stile shabby di medie dimensioni con pareti bianche, pavimento in legno massello medio, pavimento marrone e carta da parati

Immagine di una grande cameretta per bambini da 4 a 10 anni contemporanea con pareti bianche, moquette e pavimento bianco
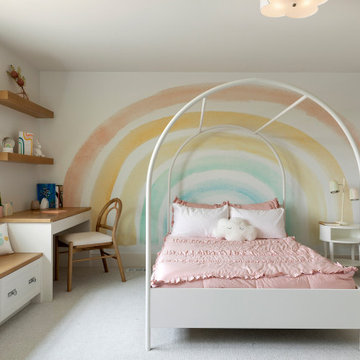
Little girls room with rainbow wallcovering, with custom window bench seat w storage and desk.
Immagine di una cameretta per bambini da 4 a 10 anni tradizionale con pareti bianche, moquette e carta da parati
Immagine di una cameretta per bambini da 4 a 10 anni tradizionale con pareti bianche, moquette e carta da parati
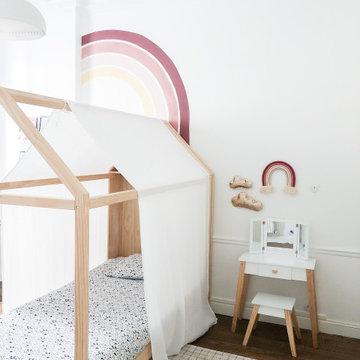
〰️ Références
Lit cabane : Vertbaudet • Suspension : IKEA • Tapis : La Redoute Interieurs • Ciel de lit : Tricotinette • Bureau & chaise : Les Gambettes • Arc-en-Ciel : Z comme Zanimaux • Coiffeuse : By Astrup
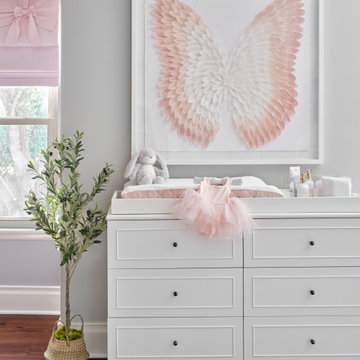
Our team was thrilled to design and furnish a beautiful blush nursery for baby Sloan's imminent arrival. The large scale rose wallpaper was the inspiration for the room's feminine design. Pale gray walls provide a quiet backdrop to the patterned wallpaper. Blush window treatments, crisp white furniture, and beautifully detailed children's artwork finish the space. The natural light flooding through the windows provides a tranquil space for a newborn baby.

A teen hangout destination with a comfortable boho vibe. Brought together by Anthropologie Rose Petals Wallpaper, Serena and Lilly hanging chair, Cristol flush mount by Circa Lighting and a mix of custom and retail pillows. Design by Two Hands Interiors. See the rest of this cozy attic hangout space on our website. #tweenroom #teenroom
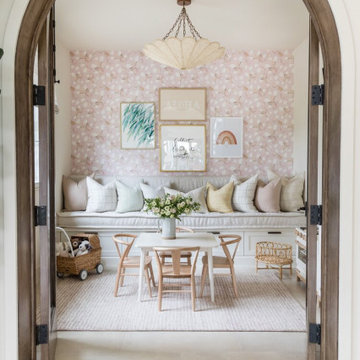
Immagine di una cameretta per bambini costiera con pareti rosa, pavimento grigio e carta da parati
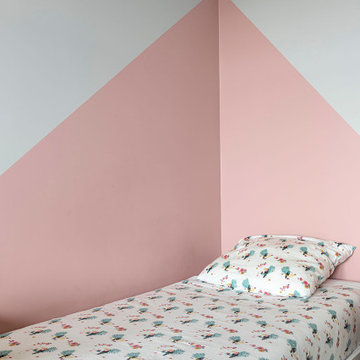
Peinture pour délimiter les espaces
Foto di una cameretta per bambini da 4 a 10 anni minimal di medie dimensioni con pareti rosa e parquet scuro
Foto di una cameretta per bambini da 4 a 10 anni minimal di medie dimensioni con pareti rosa e parquet scuro
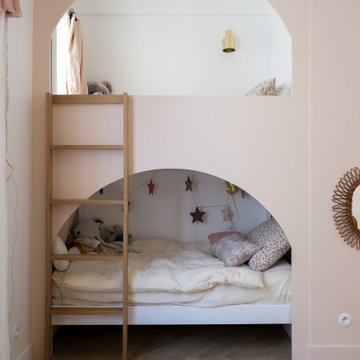
Foto di una cameretta per bambini da 4 a 10 anni contemporanea con pareti rosa, pavimento in legno massello medio e pavimento marrone
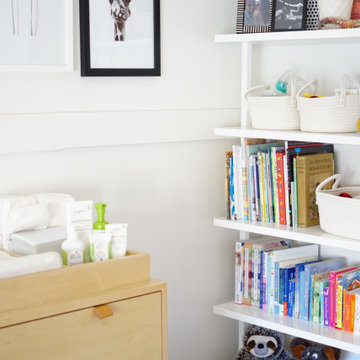
baby girl nursery - neutral california boho style
Immagine di una piccola cameretta per neonata nordica con pareti bianche e pavimento in legno massello medio
Immagine di una piccola cameretta per neonata nordica con pareti bianche e pavimento in legno massello medio
Camerette per Bambini e Neonati - Foto e idee per arredare
2


