Camerette per Bambini e Neonati - Foto e idee per arredare
Filtra anche per:
Budget
Ordina per:Popolari oggi
81 - 100 di 6.347 foto
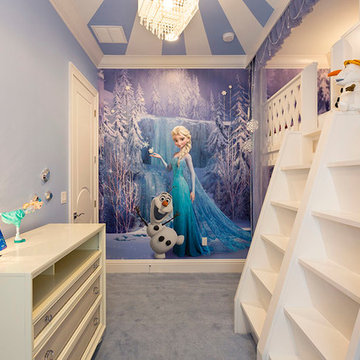
Beautiful Design! Amazing! Innovation meets flexibility. Natural light spreads with a transitional flow to balance lighting. A wow factor! Tasteful!
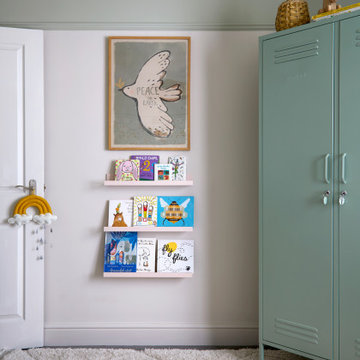
Children's room have become a studio speciality.!
A truly magical nursery in North London for a special little girl. Tonal paint and classic Liberty print wallpaper create a room that will take her into her teens.
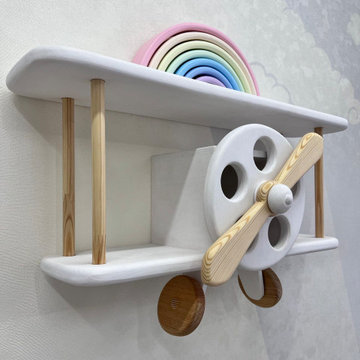
Ispirazione per una cameretta per neonati neutra scandinava con pareti grigie e carta da parati
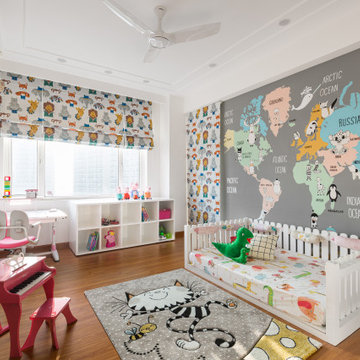
Immagine di una cameretta per bambini da 1 a 3 anni contemporanea con pareti multicolore, pavimento in legno massello medio, pavimento marrone e carta da parati
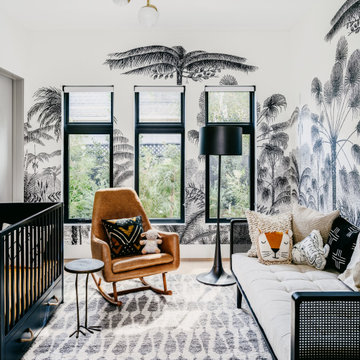
Immagine di una cameretta per neonati neutra design di medie dimensioni con pareti multicolore, parquet chiaro, carta da parati e pavimento beige
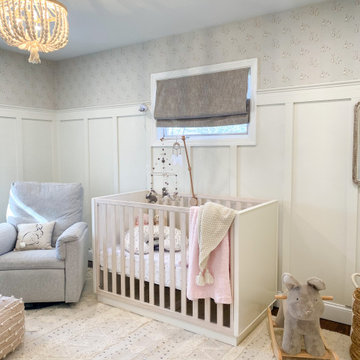
Foto di una cameretta per neonata stile shabby di medie dimensioni con pareti bianche, pavimento in legno massello medio, pavimento marrone e pannellatura
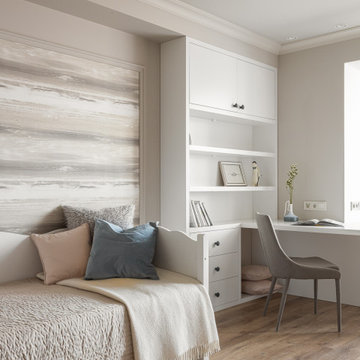
Детская комната. Мебель, светлая, выполнена по эскизам дизайнера. Стул, La Forma. Обои, KT Exclusive. Покрывало, ИКЕА.
Idee per una cameretta per bambini contemporanea di medie dimensioni con pareti beige, pavimento in legno massello medio, pavimento marrone e carta da parati
Idee per una cameretta per bambini contemporanea di medie dimensioni con pareti beige, pavimento in legno massello medio, pavimento marrone e carta da parati
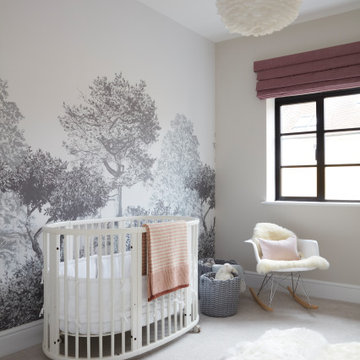
bespoke furniture, children's decor, country, snug
Idee per una cameretta per neonata country con pareti grigie, moquette, pavimento grigio e carta da parati
Idee per una cameretta per neonata country con pareti grigie, moquette, pavimento grigio e carta da parati
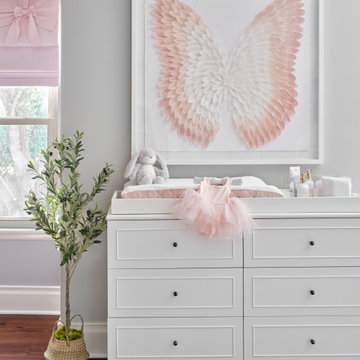
Our team was thrilled to design and furnish a beautiful blush nursery for baby Sloan's imminent arrival. The large scale rose wallpaper was the inspiration for the room's feminine design. Pale gray walls provide a quiet backdrop to the patterned wallpaper. Blush window treatments, crisp white furniture, and beautifully detailed children's artwork finish the space. The natural light flooding through the windows provides a tranquil space for a newborn baby.
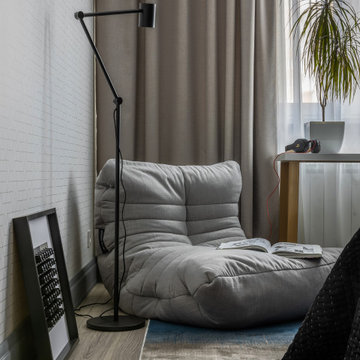
Foto di una cameretta per ragazzi design di medie dimensioni con pareti bianche, pavimento in laminato, pavimento beige, soffitto ribassato e carta da parati
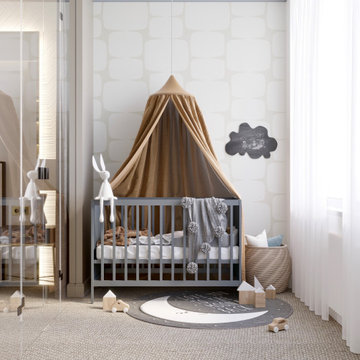
Детская комната
Ispirazione per una piccola cameretta per neonato design con pareti beige, moquette, pavimento beige e carta da parati
Ispirazione per una piccola cameretta per neonato design con pareti beige, moquette, pavimento beige e carta da parati
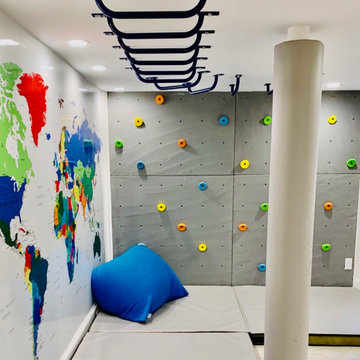
Idee per una cameretta per bambini da 4 a 10 anni chic di medie dimensioni con pareti bianche, pavimento in laminato, pavimento grigio, soffitto a cassettoni e pareti in legno
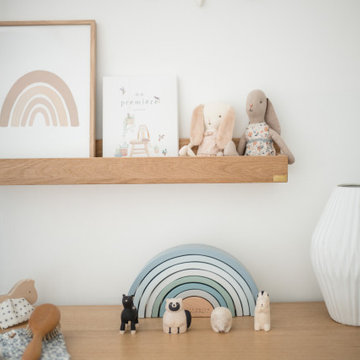
Nous avons imaginé un cocon tout en douceur et naturel pour la naissance d'une petite fille !
10 m2
Immagine di una piccola cameretta per neonata country con pareti blu, parquet chiaro, pavimento beige, soffitto in perlinato e carta da parati
Immagine di una piccola cameretta per neonata country con pareti blu, parquet chiaro, pavimento beige, soffitto in perlinato e carta da parati
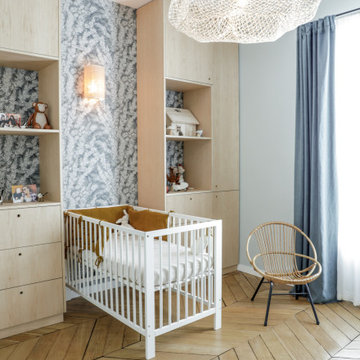
Immagine di una cameretta per neonati neutra nordica con pareti grigie, pavimento in legno massello medio, pavimento marrone e carta da parati

This 1990s brick home had decent square footage and a massive front yard, but no way to enjoy it. Each room needed an update, so the entire house was renovated and remodeled, and an addition was put on over the existing garage to create a symmetrical front. The old brown brick was painted a distressed white.
The 500sf 2nd floor addition includes 2 new bedrooms for their teen children, and the 12'x30' front porch lanai with standing seam metal roof is a nod to the homeowners' love for the Islands. Each room is beautifully appointed with large windows, wood floors, white walls, white bead board ceilings, glass doors and knobs, and interior wood details reminiscent of Hawaiian plantation architecture.
The kitchen was remodeled to increase width and flow, and a new laundry / mudroom was added in the back of the existing garage. The master bath was completely remodeled. Every room is filled with books, and shelves, many made by the homeowner.
Project photography by Kmiecik Imagery.

Ispirazione per una cameretta per bambini stile rurale con pareti bianche, parquet chiaro e pareti in perlinato
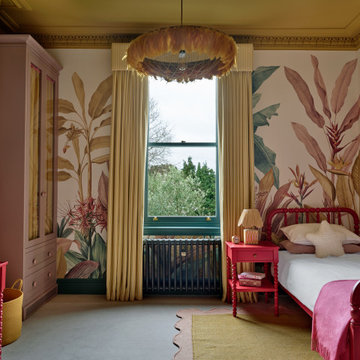
We are delighted to reveal our recent ‘House of Colour’ Barnes project.
We had such fun designing a space that’s not just aesthetically playful and vibrant, but also functional and comfortable for a young family. We loved incorporating lively hues, bold patterns and luxurious textures. What a pleasure to have creative freedom designing interiors that reflect our client’s personality.
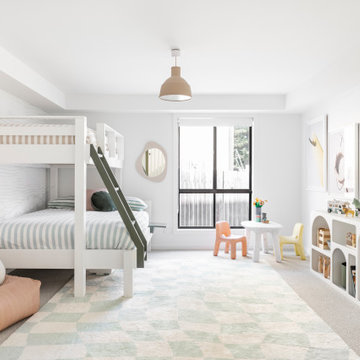
Idee per una cameretta per bambini design con pareti bianche, moquette, pavimento grigio e carta da parati
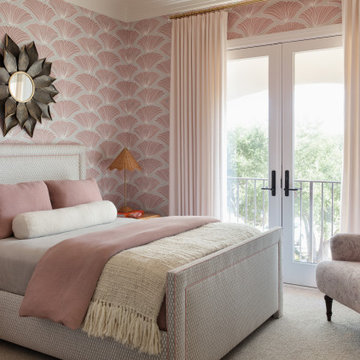
Idee per una cameretta per bambini tradizionale con pareti rosa, moquette, pavimento beige e carta da parati

Dormitorio juvenil. Muebles modulares a medida para aprovechar todo el espacio. Papeles coordinados para dar un aspecto juvenil con un toque industrial.
Camerette per Bambini e Neonati - Foto e idee per arredare
5

