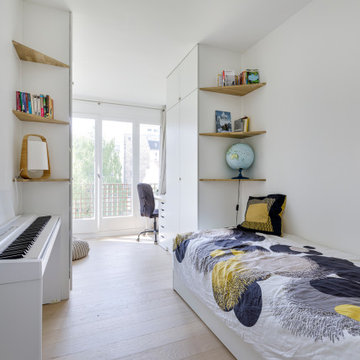Camerette per Bambini e Neonati - Foto e idee per arredare
Filtra anche per:
Budget
Ordina per:Popolari oggi
81 - 100 di 2.943 foto
1 di 2
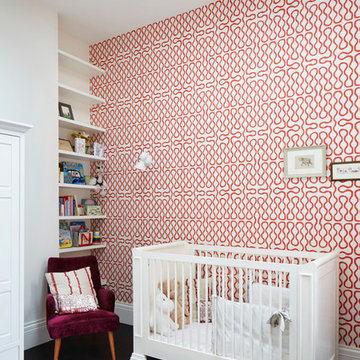
Jack Hobhouse Photography
Idee per una cameretta per neonati neutra design con pareti multicolore e pavimento nero
Idee per una cameretta per neonati neutra design con pareti multicolore e pavimento nero
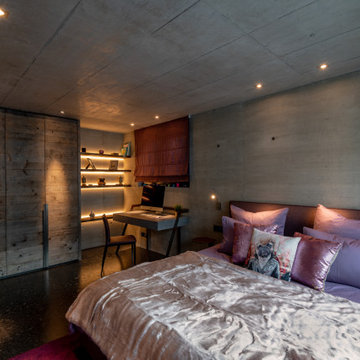
Ein weiteres Top-Projekt in unseren Reihen ist das Haus am See.
Das Objekt wurde zu absoluter Kundenzufriedenheit von uns geplant, designet und ausgestattet.
Der Fokus lag hierbei darauf, dass alle Räume ein cooles, loftartiges Industrial Design bekommen.
Hochwertige Beleuchtung, sowohl indirekt, als auch direkt mit punktuell strahlenden Spots, Betonwände, -böden- und decken, ein großer geschweißter Esstisch, ein freistehender Küchenblock mit ringsherum laufender Dekton-Arbeitsplatte und massiven Altholzmöbeln integrieren sich perfekt in die Vorstellungen unseres Kunden.
Unsere Highlights sind zudem die gerostet designten Oberflächen aller Beschläge im Haus und filigrane, offene Regale in Würfeloptik, die ebenfalls im selben Design entworfen wurden.
Ein luxuriöser und smart gestalteter Wellnessbereich lädt zum Entspannen ein und rundet das einzigartige Objekt mit Wohlfühlstimmung ab.
Another top project in our group is the Lake House.
This object was planned, designed and furnished by us to absolute customer satisfaction.
The focus here was on giving all rooms a cool, loft style industrial design.
Superior lighting, both indirect and direct with radiant selective spotlights, concrete walls, floors and ceilings, a large welded dining table, a free-standing kitchen block with a Dekton counter surface extending all around and massive aged wood furniture perfectly complement the concepts of our customer.
Our highlights also include the rusted design surfaces of all fittings in the house and filigree, open shelves in cube optics, which were also created in the same design.
A luxurious and smartly designed spa area invites you to relax and rounds off this unique object with a feel-good atmosphere.
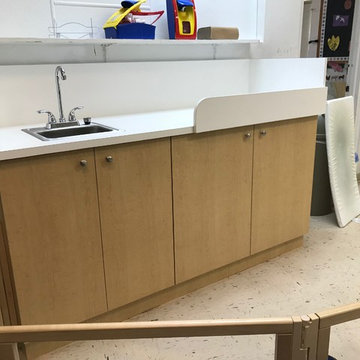
All new, custom built, mica cabinetry, cubby holes, and countertops throughout daycare center. Complete makeover in all 10 rooms!
Immagine di un ampio angolo studio per bambini tradizionale
Immagine di un ampio angolo studio per bambini tradizionale
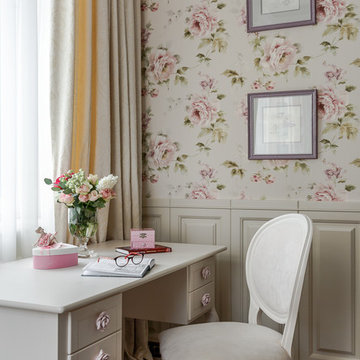
Светлана Канке. Студия "Оттенки" . Детская комната
Foto di una cameretta per bambini classica con pareti rosa, parquet scuro e pavimento marrone
Foto di una cameretta per bambini classica con pareti rosa, parquet scuro e pavimento marrone
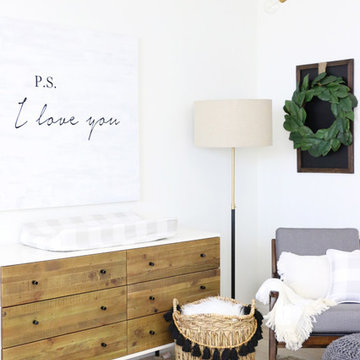
That light fixture and dresser are to die for elements that mix up textures and colors just enough to add interest to the room.
Foto di una cameretta per neonati neutra country di medie dimensioni con pareti bianche
Foto di una cameretta per neonati neutra country di medie dimensioni con pareti bianche
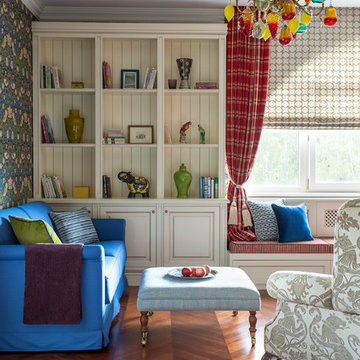
Фото: Евгений Кулибаба
Комната младшего сына. В детской просто необходимо иметь много шкафов и полок для книг и игрушек. Мы выстроили целую конструкцию из лавки под окном и стеллажей. Лавка под окном особенно любимый вариант оформления в загородном доме.
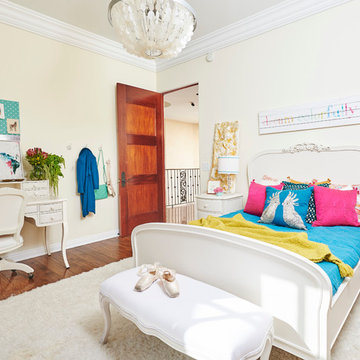
Steven Dewall
Esempio di una grande cameretta per bambini tradizionale con pareti beige e pavimento in legno massello medio
Esempio di una grande cameretta per bambini tradizionale con pareti beige e pavimento in legno massello medio
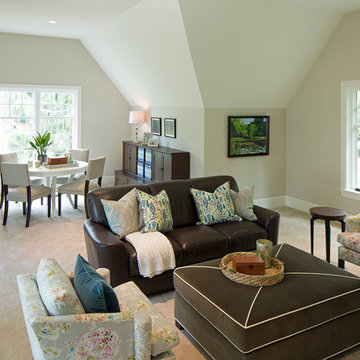
Landmark Photography
Foto di una grande cameretta per bambini tradizionale con pareti beige e moquette
Foto di una grande cameretta per bambini tradizionale con pareti beige e moquette
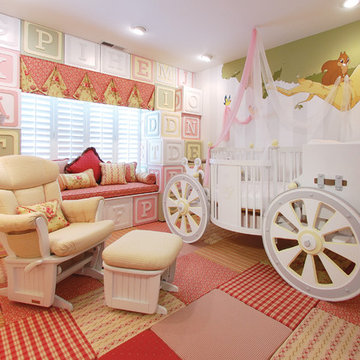
THEME Created for a baby girl, this
room is magical, feminine and very
pink. At its heart is the Carriage Crib,
surrounded by a large oak tree with
delightful animals, baby blocks, a cozy
window seat and an upholstered play
area on the floor.
FOCUS The eye-catching size and
detail of the Carriage Crib, with
a dainty canopy held in place by
woodland creatures immediately
catches a visitor’s attention, and is
enhanced by the piece’s fascinating
colors and textures. Wall murals,
fabrics, accent furniture and lighting
accent the beauty of the crib. A
handsome Dutch door with a minientrance
just for her ensures that this
princess feels at home as soon as she
steps in the room.
STORAGE The room has closet
organizers for everyday items, and
cubicle storage is beautifully hidden
behind the wall letter blocks.
GROWTH As the room’s occupant
grows from baby to toddler to
child and ‘tween, the room is easily
transformed with age-appropriate
toys, pictures, bedding and fabrics.
The crib portion of the carriage can
be removed and fitted with a larger
mattress, saving both time and money
in the future. Letter blocks are easily
updated by simply removing the letters
and replacing them with mirrors, colors
or other images.
SAFETY Standard precautions are
taken to secure power outlets and keep
exposed shelving out of reach. Thickly
padded upholstered squares featuring
colors and patterns that coordinate
with the fabrics on the window seat
and valance create a visually inviting,
comfortable and safe place to play.
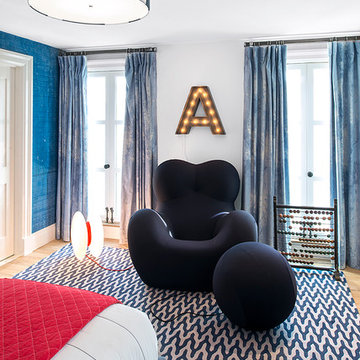
Interiors by Morris & Woodhouse Interiors LLC, Architecture by ARCHONSTRUCT LLC
© Robert Granoff
Foto di una grande cameretta per bambini da 1 a 3 anni design con pareti bianche e moquette
Foto di una grande cameretta per bambini da 1 a 3 anni design con pareti bianche e moquette
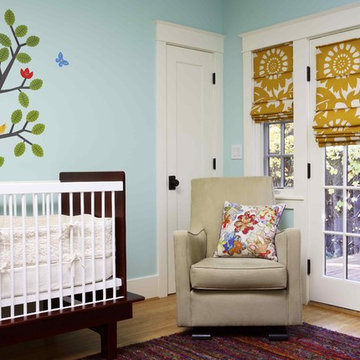
Bay Area green building and design: nursery non-VOC paint, mural, eco furniture. Notice custom trim.
Idee per una cameretta per neonati neutra boho chic di medie dimensioni con pareti blu, parquet chiaro e pavimento marrone
Idee per una cameretta per neonati neutra boho chic di medie dimensioni con pareti blu, parquet chiaro e pavimento marrone
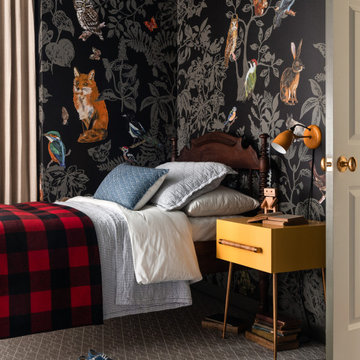
Esempio di una cameretta da letto tradizionale con pareti multicolore, moquette, pavimento grigio e carta da parati
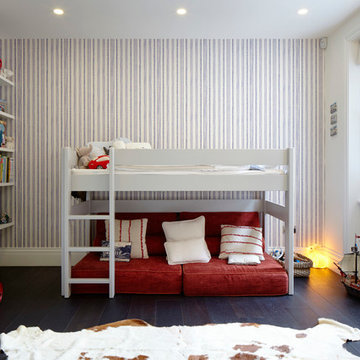
Jack Hobhouse Photography
Idee per una cameretta da letto design con pareti multicolore
Idee per una cameretta da letto design con pareti multicolore
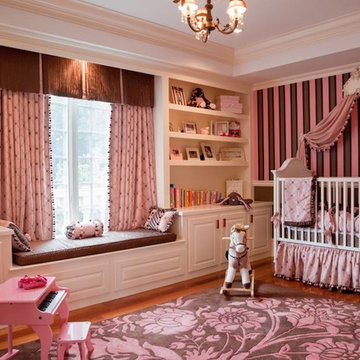
sam gray Photography, MDK Design Associates
Immagine di un'ampia cameretta per neonata classica con pareti rosa e pavimento in legno massello medio
Immagine di un'ampia cameretta per neonata classica con pareti rosa e pavimento in legno massello medio
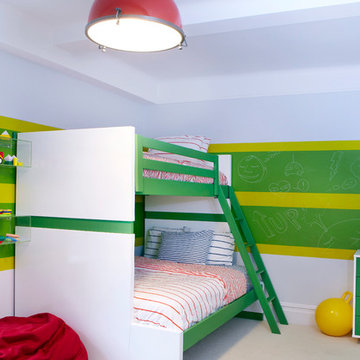
Boys room main view.
Ispirazione per una grande cameretta per bambini da 4 a 10 anni boho chic con moquette e pareti multicolore
Ispirazione per una grande cameretta per bambini da 4 a 10 anni boho chic con moquette e pareti multicolore

Modern attic children's room with a mezzanine adorned with a metal railing. Maximum utilization of small space to create a comprehensive living room with a relaxation area. An inversion of the common solution of placing the relaxation area on the mezzanine was applied. Thus, the room was given a consistently neat appearance, leaving the functional area on top. The built-in composition of cabinets and bookshelves does not additionally take up space. Contrast in the interior colours scheme was applied, focusing attention on visually enlarging the space while drawing attention to clever decorative solutions.The use of velux window allowed for natural daylight to illuminate the interior, supplemented by Astro and LED lighting, emphasizing the shape of the attic.
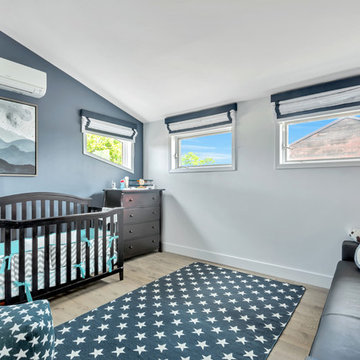
Tina Galo
Esempio di una cameretta per neonati neutra minimal di medie dimensioni con pareti blu e parquet chiaro
Esempio di una cameretta per neonati neutra minimal di medie dimensioni con pareti blu e parquet chiaro
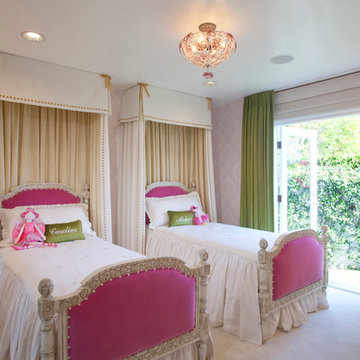
To discuss this room, the furniture and custom options, call us at BabyBox.com at 203.655.0185. If you are interested in fabric swatches, or custom paint chip options, please contact one of our design associates or email us at designservices@babybox.com. This design. can be ordered with or without upholstery in a range of custom finishes. Available in twin, full, queen or king. Designer: AFK Furniture
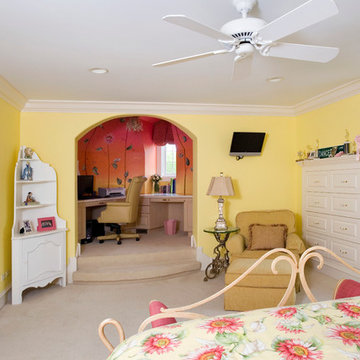
Photography by Linda Oyama Bryan. http://pickellbuilders.com. Childs Bedroom Suite with Raised Study Area and Built In Dresser.
Camerette per Bambini e Neonati - Foto e idee per arredare
5


