Camerette per Bambini e Neonati - Foto e idee per arredare
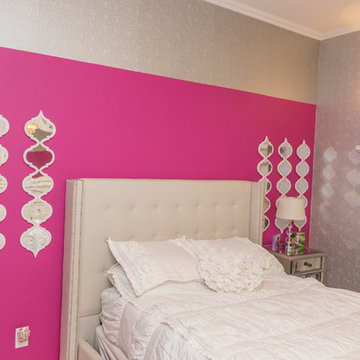
Fireplace Tile, Mantle, Wall Covering, Lighting, Headboard and Décor purchased and installed by Bridget's Room.
Idee per una cameretta per bambini classica con pareti beige, moquette e pavimento beige
Idee per una cameretta per bambini classica con pareti beige, moquette e pavimento beige
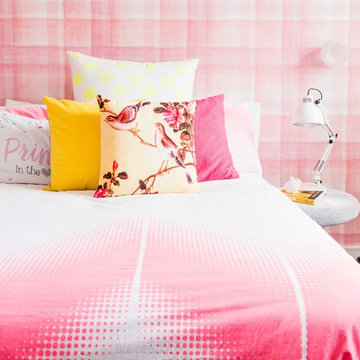
Bright bed cushions complete styling for young girls bedroom.
Idee per una cameretta per bambini design di medie dimensioni con pareti rosa e moquette
Idee per una cameretta per bambini design di medie dimensioni con pareti rosa e moquette

The wall of maple cabinet storage is from Wellborn, New Haven style in Bleu finish. Each grandchild gets their own section of storage. The bench seating (with more storage below!) has a Formica Flax Gauze top in Glacier Java. It also serves as a sep for smaller children to reach the upper storage shelves. The festive red and white stripe pendant lights Giclee Pattern style #H1110.
Photo by Toby Weiss
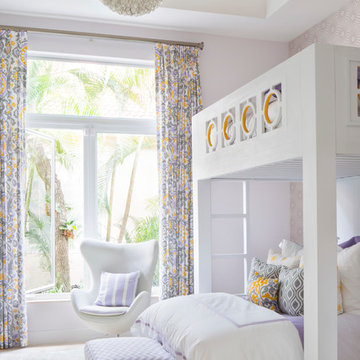
Idee per una cameretta per bambini da 4 a 10 anni minimal di medie dimensioni con pareti viola e moquette
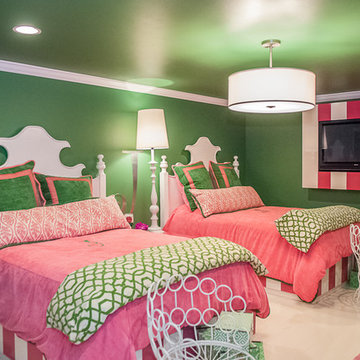
CMI Construction completed this large scale remodel of a mid-century home. Kitchen, bedrooms, baths, dining room and great room received updated fixtures, paint, flooring and lighting.
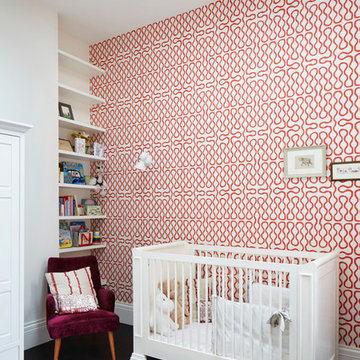
Jack Hobhouse Photography
Idee per una cameretta per neonati neutra design con pareti multicolore e pavimento nero
Idee per una cameretta per neonati neutra design con pareti multicolore e pavimento nero
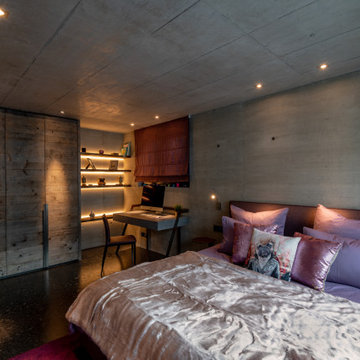
Ein weiteres Top-Projekt in unseren Reihen ist das Haus am See.
Das Objekt wurde zu absoluter Kundenzufriedenheit von uns geplant, designet und ausgestattet.
Der Fokus lag hierbei darauf, dass alle Räume ein cooles, loftartiges Industrial Design bekommen.
Hochwertige Beleuchtung, sowohl indirekt, als auch direkt mit punktuell strahlenden Spots, Betonwände, -böden- und decken, ein großer geschweißter Esstisch, ein freistehender Küchenblock mit ringsherum laufender Dekton-Arbeitsplatte und massiven Altholzmöbeln integrieren sich perfekt in die Vorstellungen unseres Kunden.
Unsere Highlights sind zudem die gerostet designten Oberflächen aller Beschläge im Haus und filigrane, offene Regale in Würfeloptik, die ebenfalls im selben Design entworfen wurden.
Ein luxuriöser und smart gestalteter Wellnessbereich lädt zum Entspannen ein und rundet das einzigartige Objekt mit Wohlfühlstimmung ab.
Another top project in our group is the Lake House.
This object was planned, designed and furnished by us to absolute customer satisfaction.
The focus here was on giving all rooms a cool, loft style industrial design.
Superior lighting, both indirect and direct with radiant selective spotlights, concrete walls, floors and ceilings, a large welded dining table, a free-standing kitchen block with a Dekton counter surface extending all around and massive aged wood furniture perfectly complement the concepts of our customer.
Our highlights also include the rusted design surfaces of all fittings in the house and filigree, open shelves in cube optics, which were also created in the same design.
A luxurious and smartly designed spa area invites you to relax and rounds off this unique object with a feel-good atmosphere.
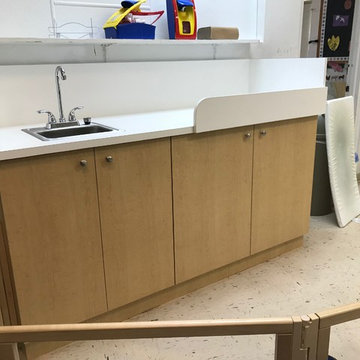
All new, custom built, mica cabinetry, cubby holes, and countertops throughout daycare center. Complete makeover in all 10 rooms!
Immagine di un ampio angolo studio per bambini tradizionale
Immagine di un ampio angolo studio per bambini tradizionale
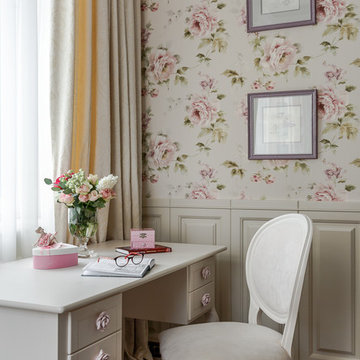
Светлана Канке. Студия "Оттенки" . Детская комната
Foto di una cameretta per bambini classica con pareti rosa, parquet scuro e pavimento marrone
Foto di una cameretta per bambini classica con pareti rosa, parquet scuro e pavimento marrone
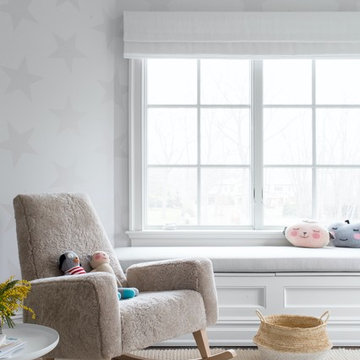
Architecture, Interior Design, Custom Furniture Design, & Art Curation by Chango & Co.
Photography by Raquel Langworthy
See the feature in Domino Magazine
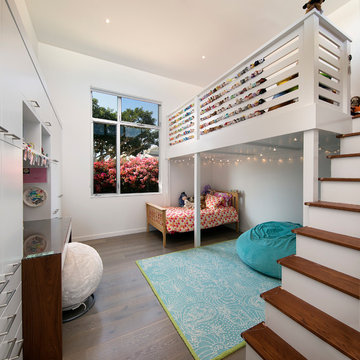
Jim Bartsch Photography
Idee per una cameretta per bambini da 4 a 10 anni contemporanea di medie dimensioni con pareti bianche, pavimento in legno massello medio e pavimento marrone
Idee per una cameretta per bambini da 4 a 10 anni contemporanea di medie dimensioni con pareti bianche, pavimento in legno massello medio e pavimento marrone
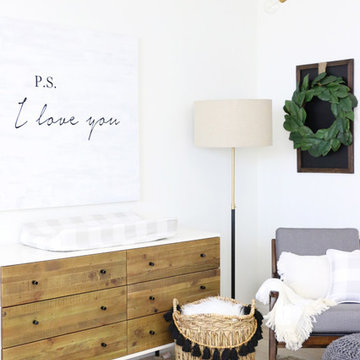
That light fixture and dresser are to die for elements that mix up textures and colors just enough to add interest to the room.
Foto di una cameretta per neonati neutra country di medie dimensioni con pareti bianche
Foto di una cameretta per neonati neutra country di medie dimensioni con pareti bianche
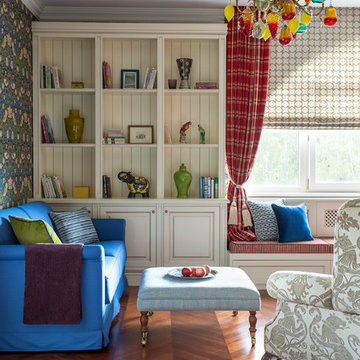
Фото: Евгений Кулибаба
Комната младшего сына. В детской просто необходимо иметь много шкафов и полок для книг и игрушек. Мы выстроили целую конструкцию из лавки под окном и стеллажей. Лавка под окном особенно любимый вариант оформления в загородном доме.
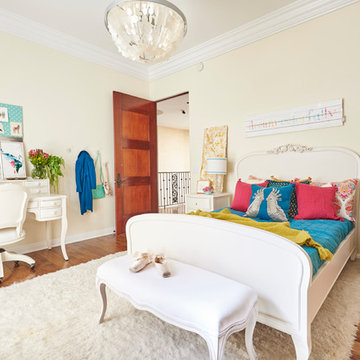
Steven Dewall
Foto di una grande cameretta per bambini tradizionale con pareti beige e pavimento in legno massello medio
Foto di una grande cameretta per bambini tradizionale con pareti beige e pavimento in legno massello medio
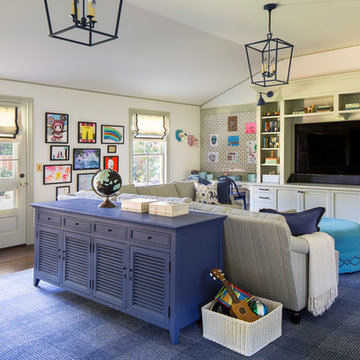
Interior design by Tineke Triggs of Artistic Designs for Living. Photography by Laura Hull.
Immagine di una grande cameretta per bambini da 4 a 10 anni classica con pareti verdi, parquet scuro e pavimento marrone
Immagine di una grande cameretta per bambini da 4 a 10 anni classica con pareti verdi, parquet scuro e pavimento marrone
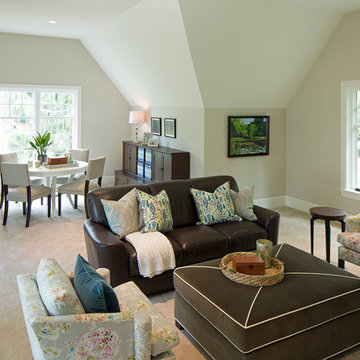
Landmark Photography
Foto di una grande cameretta per bambini tradizionale con pareti beige e moquette
Foto di una grande cameretta per bambini tradizionale con pareti beige e moquette
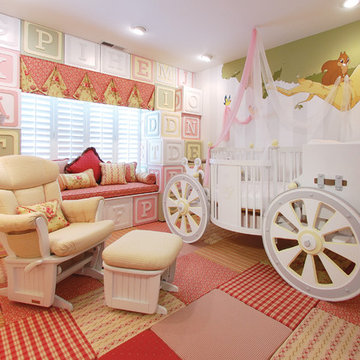
THEME Created for a baby girl, this
room is magical, feminine and very
pink. At its heart is the Carriage Crib,
surrounded by a large oak tree with
delightful animals, baby blocks, a cozy
window seat and an upholstered play
area on the floor.
FOCUS The eye-catching size and
detail of the Carriage Crib, with
a dainty canopy held in place by
woodland creatures immediately
catches a visitor’s attention, and is
enhanced by the piece’s fascinating
colors and textures. Wall murals,
fabrics, accent furniture and lighting
accent the beauty of the crib. A
handsome Dutch door with a minientrance
just for her ensures that this
princess feels at home as soon as she
steps in the room.
STORAGE The room has closet
organizers for everyday items, and
cubicle storage is beautifully hidden
behind the wall letter blocks.
GROWTH As the room’s occupant
grows from baby to toddler to
child and ‘tween, the room is easily
transformed with age-appropriate
toys, pictures, bedding and fabrics.
The crib portion of the carriage can
be removed and fitted with a larger
mattress, saving both time and money
in the future. Letter blocks are easily
updated by simply removing the letters
and replacing them with mirrors, colors
or other images.
SAFETY Standard precautions are
taken to secure power outlets and keep
exposed shelving out of reach. Thickly
padded upholstered squares featuring
colors and patterns that coordinate
with the fabrics on the window seat
and valance create a visually inviting,
comfortable and safe place to play.
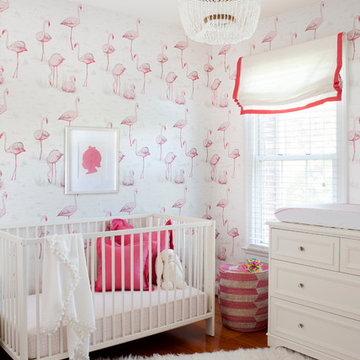
Stacy Zarin Photography
Foto di una cameretta per neonata chic di medie dimensioni con pareti multicolore e pavimento in legno massello medio
Foto di una cameretta per neonata chic di medie dimensioni con pareti multicolore e pavimento in legno massello medio
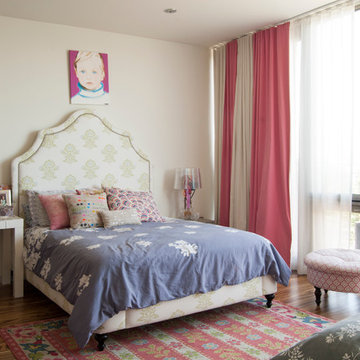
Out of seven children, twin daughters Bellamy and Tallulah hold their own as the only girls in the bunch. When recent renovations included installing the elevator, all rooms needed to be slightly reconfigured. "Our girls are getting older so we were happy to bring in something new and redecorate", says Cortney. Now into their teens, the girls have redone their bedroom to reflect their growing sense of style and independence.
Above Tallulah's bed hangs a childhood portrait of her by Linda Mason. The upholstered bed frames are a recent purchase that add a decidedly feminine air to the space, while a brightly painted chair and striped draperies maintain a youthful punch.
Even with two designer parents, the girls are free to weigh in on what goes into their room. "It is definitely a collaboration", Cortney explains. "[Our daughter] Bellamy really enjoys designing and has a natural talent for it. All of our kids bring their own artistic sense into their spaces, after all, we want their spaces to reflect them, too."
Bed frames: Pondicherry Bed in Celery Jaipur, Serena and Lily
Photo: Adrienne DeRosa Photography © 2014 Houzz
Design: Cortney and Robert Novogratz
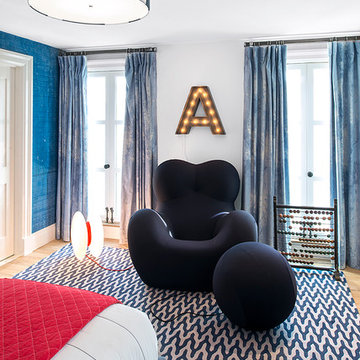
Interiors by Morris & Woodhouse Interiors LLC, Architecture by ARCHONSTRUCT LLC
© Robert Granoff
Foto di una grande cameretta per bambini da 1 a 3 anni design con pareti bianche e moquette
Foto di una grande cameretta per bambini da 1 a 3 anni design con pareti bianche e moquette
Camerette per Bambini e Neonati - Foto e idee per arredare
3

