Camerette per Bambini e Neonati - Foto e idee per arredare
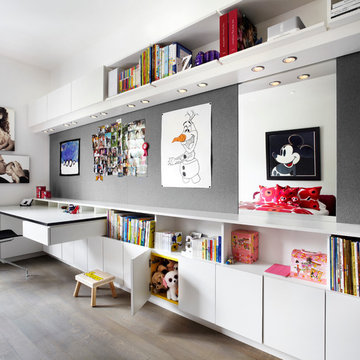
Lisa Petrole Photography
Ispirazione per una cameretta per bambini da 1 a 3 anni design di medie dimensioni con pareti bianche e pavimento in legno massello medio
Ispirazione per una cameretta per bambini da 1 a 3 anni design di medie dimensioni con pareti bianche e pavimento in legno massello medio
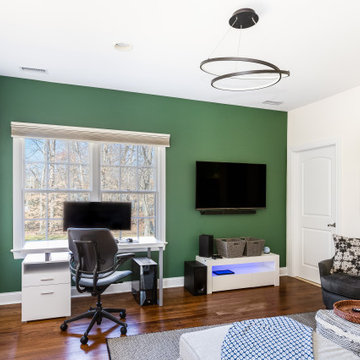
Regular bedroom turned into a teens lounge room.
Idee per una cameretta per bambini di medie dimensioni con pareti verdi e pavimento in legno massello medio
Idee per una cameretta per bambini di medie dimensioni con pareti verdi e pavimento in legno massello medio
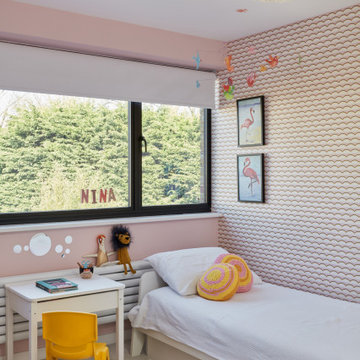
A tired mid century house gets a serious glow up!
This mid century terrace was definitely the ugly duckling on the street. It has lost all its 60's credentials and was in serious need of some love. Now it is the standout house that turns heads every day!
This project was a complete whole house renovation that literally left not a single internal wall standing! A newly created loft master bedroom and ensuite was added and the first floor layout was remodelled to create two double bedrooms and a home office. The ground floor was opened up to create a large broken plan space, with a lounge, kitchen and down stairs w/c added. Bespoke carpentry was designed to enhance the storage and create some show stopping stairs and balustrades. Finally, the interior was designed to bring back it's mid century soul.

Immagine di una grande cameretta per bambini da 4 a 10 anni contemporanea con pareti bianche, moquette e pavimento bianco

Advisement + Design - Construction advisement, custom millwork & custom furniture design, interior design & art curation by Chango & Co.
Foto di una cameretta per bambini da 4 a 10 anni chic di medie dimensioni con pareti multicolore, parquet chiaro, pavimento marrone, soffitto in perlinato e carta da parati
Foto di una cameretta per bambini da 4 a 10 anni chic di medie dimensioni con pareti multicolore, parquet chiaro, pavimento marrone, soffitto in perlinato e carta da parati
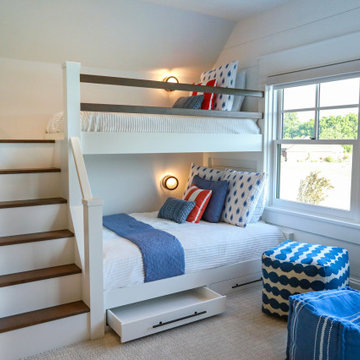
Children's bunkroom and playroom; complete with built-in bunk beds that sleep 4, television, library and attached bath. Custom made bunk beds include shelves stairs and lighting.
General contracting by Martin Bros. Contracting, Inc.; Architecture by Helman Sechrist Architecture; Home Design by Maple & White Design; Photography by Marie Kinney Photography.
Images are the property of Martin Bros. Contracting, Inc. and may not be used without written permission. — with Maple & White Design and Ayr Cabinet Company.

Esempio di un'ampia cameretta per bambini contemporanea con pareti bianche, parquet chiaro, pavimento marrone, soffitto a volta e pareti in perlinato
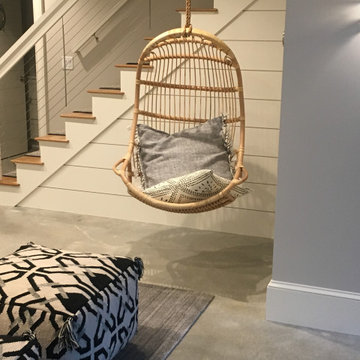
Foto di una grande cameretta per bambini stile marino con pareti grigie, pavimento in cemento e pavimento grigio
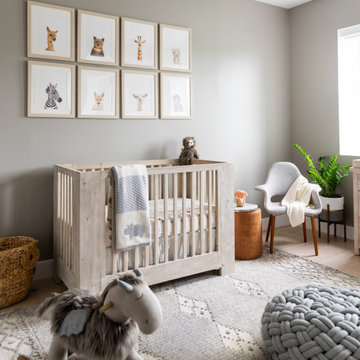
Gender neutral baby nursery with neutral colors and baby animal theme
Idee per una cameretta per neonati neutra stile marino di medie dimensioni con pavimento beige, parquet chiaro e pareti beige
Idee per una cameretta per neonati neutra stile marino di medie dimensioni con pavimento beige, parquet chiaro e pareti beige
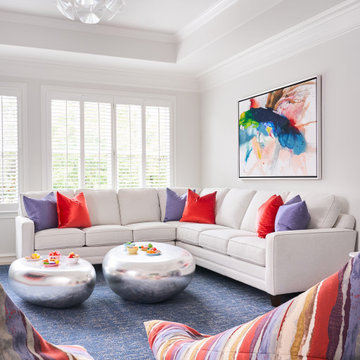
Photo Credit: Stephen Karlisch
Esempio di una grande stanza dei giochi stile marino
Esempio di una grande stanza dei giochi stile marino

Having two young boys presents its own challenges, and when you have two of their best friends constantly visiting, you end up with four super active action heroes. This family wanted to dedicate a space for the boys to hangout. We took an ordinary basement and converted it into a playground heaven. A basketball hoop, climbing ropes, swinging chairs, rock climbing wall, and climbing bars, provide ample opportunity for the boys to let their energy out, and the built-in window seat is the perfect spot to catch a break. Tall built-in wardrobes and drawers beneath the window seat to provide plenty of storage for all the toys.
You can guess where all the neighborhood kids come to hangout now ☺

Elizabeth Pedinotti Haynes
Ispirazione per una piccola cameretta per bambini rustica con pareti marroni, pavimento con piastrelle in ceramica e pavimento beige
Ispirazione per una piccola cameretta per bambini rustica con pareti marroni, pavimento con piastrelle in ceramica e pavimento beige

Rob Karosis Photography
Idee per una piccola cameretta per bambini da 4 a 10 anni stile americano con pareti bianche, moquette e pavimento beige
Idee per una piccola cameretta per bambini da 4 a 10 anni stile americano con pareti bianche, moquette e pavimento beige
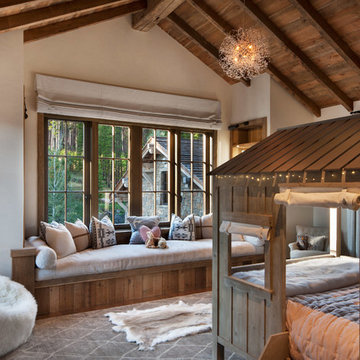
Foto di una cameretta per bambini stile rurale di medie dimensioni con pareti bianche, pavimento in legno massello medio e pavimento marrone
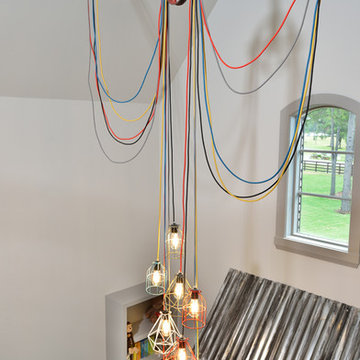
Miro Dvorscak
Peterson Homebuilders, Inc.
Shundra Harris Interiors
Idee per una grande cameretta per bambini da 4 a 10 anni boho chic con pareti grigie, parquet scuro e pavimento grigio
Idee per una grande cameretta per bambini da 4 a 10 anni boho chic con pareti grigie, parquet scuro e pavimento grigio
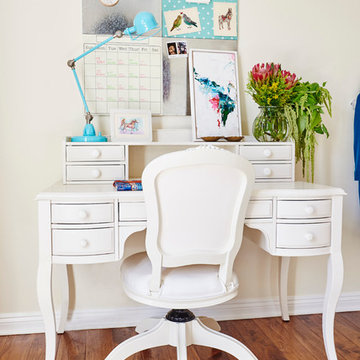
Steven Dewall
Esempio di una grande cameretta per bambini classica con pareti beige e pavimento in legno massello medio
Esempio di una grande cameretta per bambini classica con pareti beige e pavimento in legno massello medio
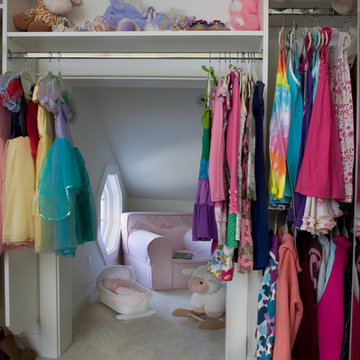
The Master Suite, three additional bedrooms and laundry room are all located on the new second floor. The first two bedrooms rooms are connected by a shared bathroom. They each have a hidden door in their closets that connects to a shared secret playroom; a bonus space created by the extra height of the garage ceiling. The third bedroom is complete with its own bathroom and walk-in closet.
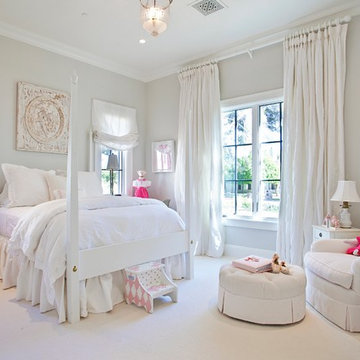
Amy E. Photography
Immagine di una cameretta per bambini da 4 a 10 anni classica di medie dimensioni con pareti grigie, moquette e pavimento bianco
Immagine di una cameretta per bambini da 4 a 10 anni classica di medie dimensioni con pareti grigie, moquette e pavimento bianco
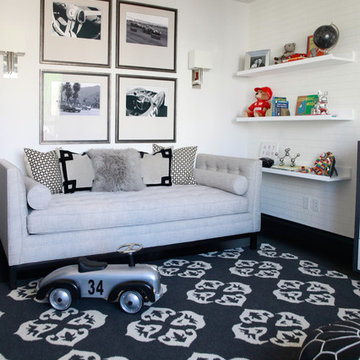
Immagine di una cameretta per neonato tradizionale di medie dimensioni con pareti bianche, moquette e pavimento multicolore
Camerette per Bambini e Neonati - Foto e idee per arredare
1


