Camerette per Bambini e Neonati - Foto e idee per arredare
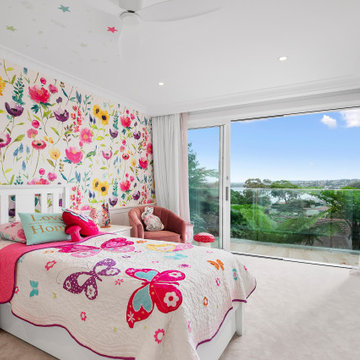
Pretty girls bedroom with a view
Esempio di una grande cameretta per bambini da 4 a 10 anni stile marino con pareti multicolore, moquette, pavimento rosa e carta da parati
Esempio di una grande cameretta per bambini da 4 a 10 anni stile marino con pareti multicolore, moquette, pavimento rosa e carta da parati
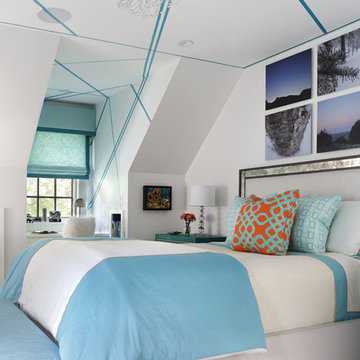
Girl's bedroom with a a groovy vibe.
Photography by Peter Rymwid
Ispirazione per una cameretta per bambini minimal di medie dimensioni con pareti bianche
Ispirazione per una cameretta per bambini minimal di medie dimensioni con pareti bianche
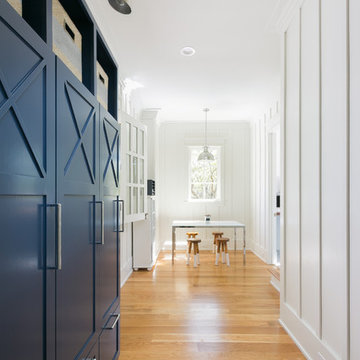
Patrick Brickman
Foto di una cameretta per bambini da 1 a 3 anni country di medie dimensioni con pareti bianche, pavimento in legno massello medio e pavimento marrone
Foto di una cameretta per bambini da 1 a 3 anni country di medie dimensioni con pareti bianche, pavimento in legno massello medio e pavimento marrone
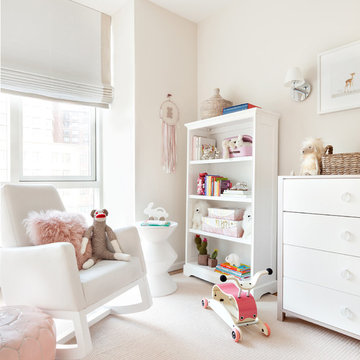
Custom changing dresser by Duc Duc with animal artwork arranged dresser. Custom carpet from ABC Home. Rocking chair from Monte Design
photo credits to Regan Wood Photography
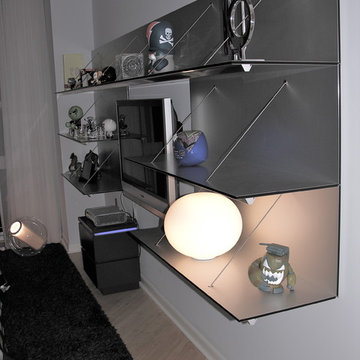
This room was designed for a 14 year old boy - he has a twin sister. They both love the color blue and it was my challenge to add complementing colors that they would like! Lime green seemed to do the trick here and I found this amazing embroidered coverlet from Missoni Home that brought everything together. The back wall is a 3D textured surface which we painted soft grey. We found these fun figurines at Kid Robot in SoHo. Custom aluminum shelving and glossy anthracite lacquer drawer unit with electric blue LED light - game on!
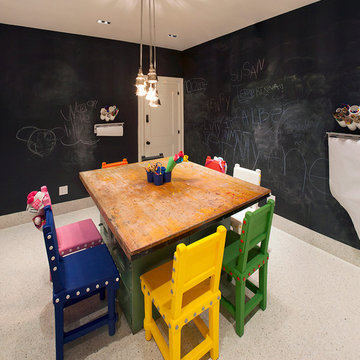
Interiors by Morris & Woodhouse Interiors LLC, Architecture by ARCHONSTRUCT LLC
© Robert Granoff
Idee per una piccola cameretta per bambini da 4 a 10 anni minimal con pareti nere e pavimento con piastrelle in ceramica
Idee per una piccola cameretta per bambini da 4 a 10 anni minimal con pareti nere e pavimento con piastrelle in ceramica
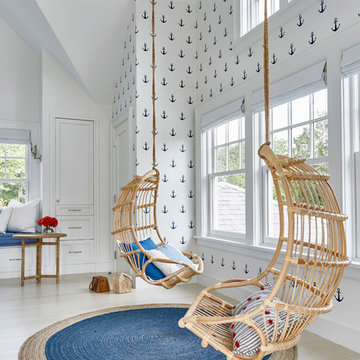
Architectural Advisement & Interior Design by Chango & Co.
Architecture by Thomas H. Heine
Photography by Jacob Snavely
See the story in Domino Magazine
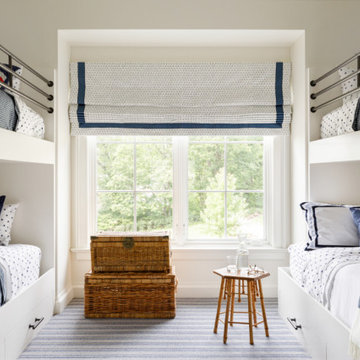
https://www.lowellcustomhomes.com
Photo by www.aimeemazzenga.com
Interior Design by www.northshorenest.com
Relaxed luxury on the shore of beautiful Geneva Lake in Wisconsin.
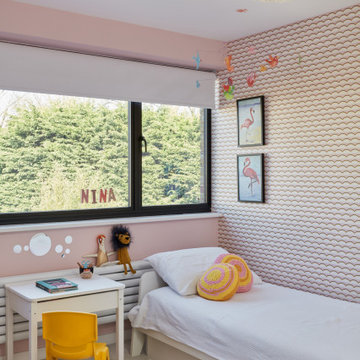
A tired mid century house gets a serious glow up!
This mid century terrace was definitely the ugly duckling on the street. It has lost all its 60's credentials and was in serious need of some love. Now it is the standout house that turns heads every day!
This project was a complete whole house renovation that literally left not a single internal wall standing! A newly created loft master bedroom and ensuite was added and the first floor layout was remodelled to create two double bedrooms and a home office. The ground floor was opened up to create a large broken plan space, with a lounge, kitchen and down stairs w/c added. Bespoke carpentry was designed to enhance the storage and create some show stopping stairs and balustrades. Finally, the interior was designed to bring back it's mid century soul.

Immagine di una grande cameretta per bambini da 4 a 10 anni contemporanea con pareti bianche, moquette e pavimento bianco
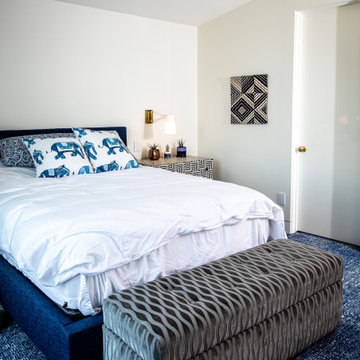
Foto di una grande cameretta per bambini da 4 a 10 anni moderna con pareti bianche, moquette e pavimento blu

The family living in this shingled roofed home on the Peninsula loves color and pattern. At the heart of the two-story house, we created a library with high gloss lapis blue walls. The tête-à-tête provides an inviting place for the couple to read while their children play games at the antique card table. As a counterpoint, the open planned family, dining room, and kitchen have white walls. We selected a deep aubergine for the kitchen cabinetry. In the tranquil master suite, we layered celadon and sky blue while the daughters' room features pink, purple, and citrine.
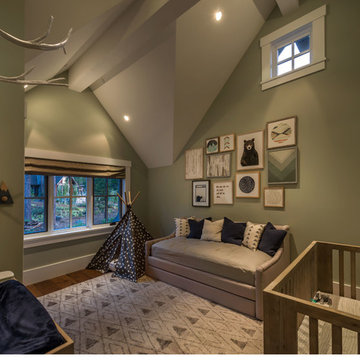
Vance Fox Photography
Esempio di una cameretta per neonati neutra rustica di medie dimensioni con pareti verdi, pavimento in legno massello medio e pavimento marrone
Esempio di una cameretta per neonati neutra rustica di medie dimensioni con pareti verdi, pavimento in legno massello medio e pavimento marrone
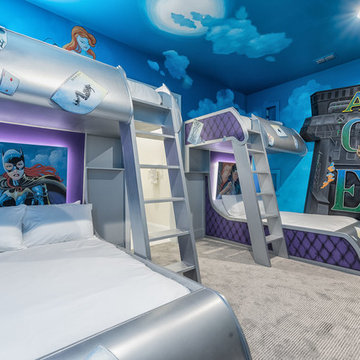
Esempio di una grande cameretta per bambini bohémian con pareti multicolore e moquette
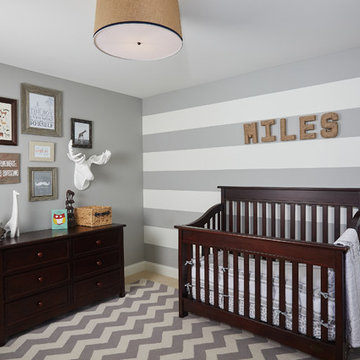
Kids Room
Ispirazione per una grande cameretta per neonato chic con pareti grigie e moquette
Ispirazione per una grande cameretta per neonato chic con pareti grigie e moquette
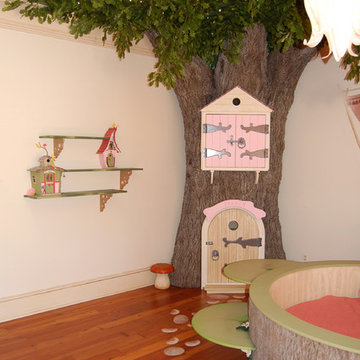
THEME Every element of this room
evokes images from the Enchanted
Forest. Tiny lights twinkle like fireflies;
curtains swing from real tree limbs and
sticker stones lay a pathway to the bed.
Ceramic mushrooms and birdhouses
are scattered throughout the room,
creating perfect hiding spots for fairies,
pixies and other magical friends. The
dominant color of both bedroom and
bathroom — a soft, feminine pink
— creates a soothing, yet wondrous
atmosphere. In the corner sits a large
tree with a child-size door at the base,
promising a child-size adventure on the
other side.
FOCUS Illuminated by two beautiful
flower-shaped lamps, the six-footdiameter
circular bed becomes the
centerpiece of the room. Imitation bark
on the bed’s exterior augments the
room’s theme and makes it easy for
a child to believe they have stepped
out of the suburbs and into the forest.
Three lily pads extending from tree
bark serve as both steps to the bed
and stools to sit on. Ready-made for
princess parties and sleepovers, the
bed easily accommodates two to three
small children or an adult. Twelvefoot
ceilings enhance the sense of
openness, while soft lighting and comfy
pillows make this a cozy reading and
resting spot.
STORAGE The shelves on the rear of
the bed and the two compartments in
the tree — one covered by a doubledoor,
the other by a miniature door —
supplement the storage capacity of the
room’s giant closet without interrupting
the theme.
GROWTH The bed meets standard
specifications for a baby crib, and
can accommodate both children and
adults. The railing is easily removed
when baby girl becomes a “big girl,”
and eventually,
a teenager.
SAFETY Rounded edges on all of the
room’s furnishings help prevent nasty
bumps, and lamps are positioned
well out-of-reach of small children.
The mattress is designed to fit snugly
to meet current crib safety standards,
while a 26-inch railing allows this bed
to act as a safe, comfortable and fun
play area.

Initialement configuré avec 4 chambres, deux salles de bain & un espace de vie relativement cloisonné, la disposition de cet appartement dans son état existant convenait plutôt bien aux nouveaux propriétaires.
Cependant, les espaces impartis de la chambre parentale, sa salle de bain ainsi que la cuisine ne présentaient pas les volumes souhaités, avec notamment un grand dégagement de presque 4m2 de surface perdue.
L’équipe d’Ameo Concept est donc intervenue sur plusieurs points : une optimisation complète de la suite parentale avec la création d’une grande salle d’eau attenante & d’un double dressing, le tout dissimulé derrière une porte « secrète » intégrée dans la bibliothèque du salon ; une ouverture partielle de la cuisine sur l’espace de vie, dont les agencements menuisés ont été réalisés sur mesure ; trois chambres enfants avec une identité propre pour chacune d’entre elles, une salle de bain fonctionnelle, un espace bureau compact et organisé sans oublier de nombreux rangements invisibles dans les circulations.
L’ensemble des matériaux utilisés pour cette rénovation ont été sélectionnés avec le plus grand soin : parquet en point de Hongrie, plans de travail & vasque en pierre naturelle, peintures Farrow & Ball et appareillages électriques en laiton Modelec, sans oublier la tapisserie sur mesure avec la réalisation, notamment, d’une tête de lit magistrale en tissu Pierre Frey dans la chambre parentale & l’intégration de papiers peints Ananbo.
Un projet haut de gamme où le souci du détail fut le maitre mot !
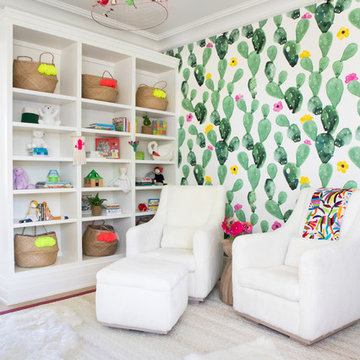
Austin Victorian by Chango & Co.
Architectural Advisement & Interior Design by Chango & Co.
Architecture by William Hablinski
Construction by J Pinnelli Co.
Photography by Sarah Elliott
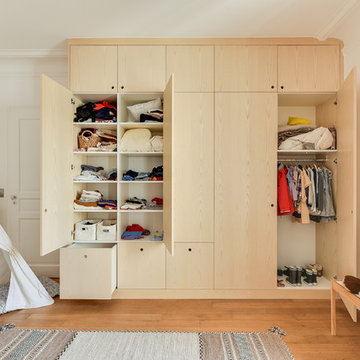
Crédit photo : Cindy Doutres
Idee per una grande cameretta per bambini tradizionale con pareti bianche e pavimento in legno massello medio
Idee per una grande cameretta per bambini tradizionale con pareti bianche e pavimento in legno massello medio
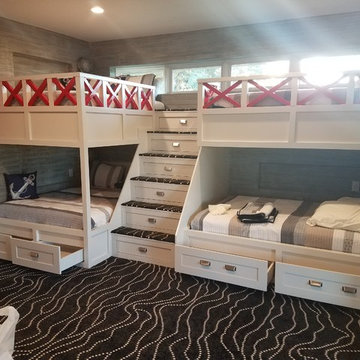
Custom made bunk bed to house extended family and friends.
Foto di una grande cameretta per bambini costiera con pareti multicolore, moquette e pavimento nero
Foto di una grande cameretta per bambini costiera con pareti multicolore, moquette e pavimento nero
Camerette per Bambini e Neonati - Foto e idee per arredare
6

