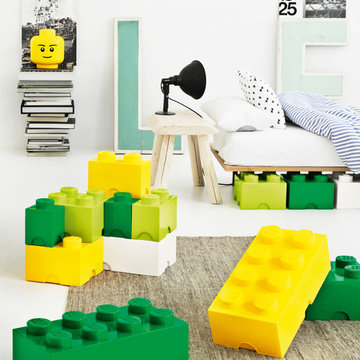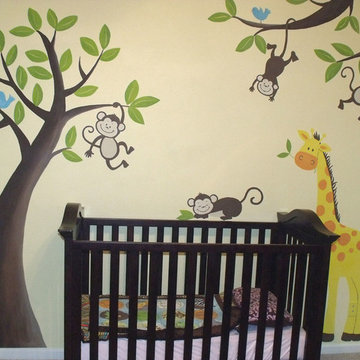Camerette per Bambini e Neonati - Foto e idee per arredare
Filtra anche per:
Budget
Ordina per:Popolari oggi
61 - 80 di 18.986 foto
1 di 2
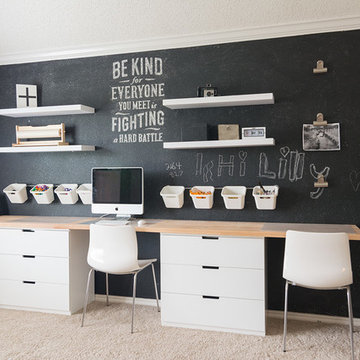
Modern Office that doubles as a craft room with chalkboard wall, floating shelves and storage bins.
Foto di una cameretta per bambini minimalista di medie dimensioni con pareti bianche e moquette
Foto di una cameretta per bambini minimalista di medie dimensioni con pareti bianche e moquette
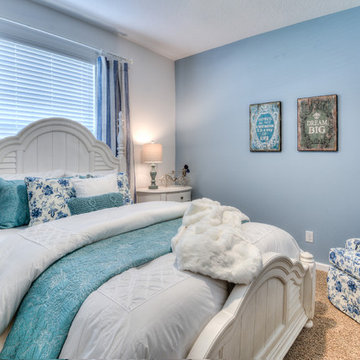
Foto di una cameretta per bambini country di medie dimensioni con pareti blu, moquette e pavimento beige
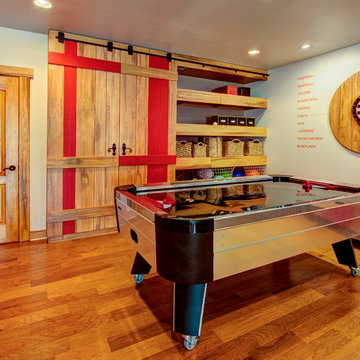
This energetic and inviting space offers entertainment, relaxation, quiet comfort or spirited revelry for the whole family. The fan wall proudly and safely displays treasures from favorite teams adding life and energy to the space while bringing the whole room together.
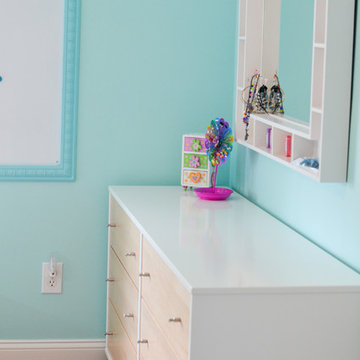
Kate Hart Photography
Ispirazione per una cameretta per bambini da 4 a 10 anni chic di medie dimensioni con pareti blu e parquet scuro
Ispirazione per una cameretta per bambini da 4 a 10 anni chic di medie dimensioni con pareti blu e parquet scuro
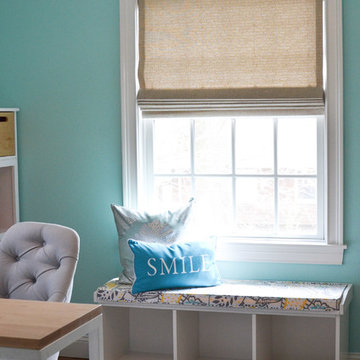
Kate Hart Photography
Foto di una cameretta per bambini da 4 a 10 anni classica di medie dimensioni con pareti blu e parquet scuro
Foto di una cameretta per bambini da 4 a 10 anni classica di medie dimensioni con pareti blu e parquet scuro
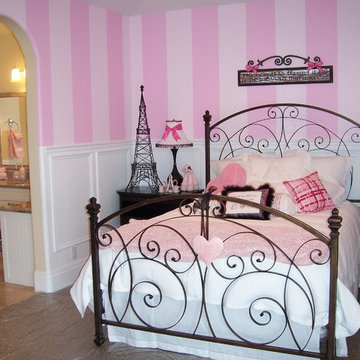
A bedroom for a young teen girl originally found in the Casa Del Sol house plan designed by Walker Home Design. This room was designed for a young teen and showcases her love of the color pink, girly decor and the desire for a more grown-up space.
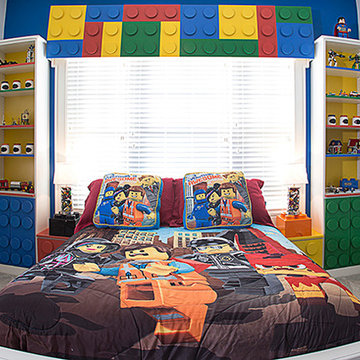
Esempio di una piccola cameretta per bambini da 4 a 10 anni contemporanea con pareti bianche e moquette
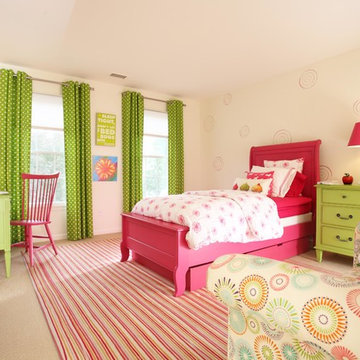
KEVIN BIRCH
Immagine di una cameretta per bambini da 4 a 10 anni chic di medie dimensioni con moquette
Immagine di una cameretta per bambini da 4 a 10 anni chic di medie dimensioni con moquette

I was hired by the parents of a soon-to-be teenage girl turning 13 years-old. They wanted to remodel her bedroom from a young girls room to a teenage room. This project was a joy and a dream to work on! I got the opportunity to channel my inner child. I wanted to design a space that she would love to sleep in, entertain, hangout, do homework, and lounge in.
The first step was to interview her so that she would feel like she was a part of the process and the decision making. I asked her what was her favorite color, what was her favorite print, her favorite hobbies, if there was anything in her room she wanted to keep, and her style.
The second step was to go shopping with her and once that process started she was thrilled. One of the challenges for me was making sure I was able to give her everything she wanted. The other challenge was incorporating her favorite pattern-- zebra print. I decided to bring it into the room in small accent pieces where it was previously the dominant pattern throughout her room. The color palette went from light pink to her favorite color teal with pops of fuchsia. I wanted to make the ceiling a part of the design so I painted it a deep teal and added a beautiful teal glass and crystal chandelier to highlight it. Her room became a private oasis away from her parents where she could escape to. In the end we gave her everything she wanted.
Photography by Haigwood Studios
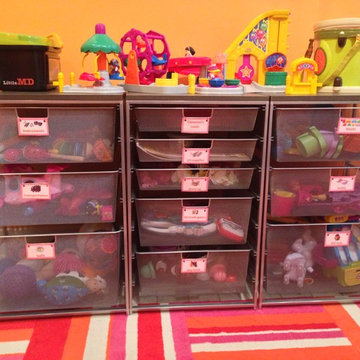
12 different types of toys are categorized and placed in an Elfa drawer unit from The Container Store. Picture labels are added so the toy's owner knows where to find what she want, and where to put them back.
Photo: Less is More Organizers
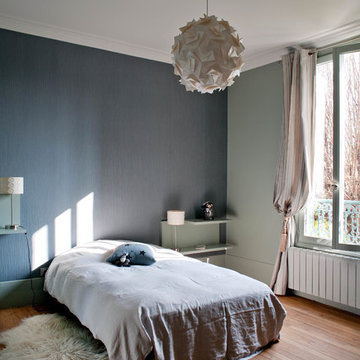
Olivier Chabaud
Esempio di una grande cameretta per bambini design con pareti grigie e pavimento in legno massello medio
Esempio di una grande cameretta per bambini design con pareti grigie e pavimento in legno massello medio
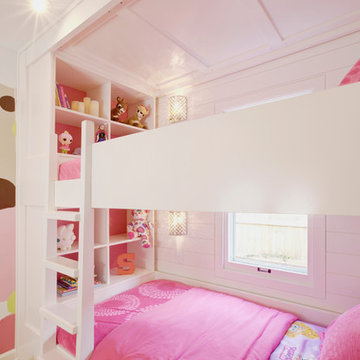
Custom Bunk Beds integrate storage cubbies within and roller-drawers beneath. Window wall re-clad with tongue & groove wood pine (painted white), integrated with flush window casing. Bunk ceiling panelized - fully modular system removable in pieces - Architect: HAUS | Architecture - Construction: WERK | Build - Photo: HAUS | Architecture
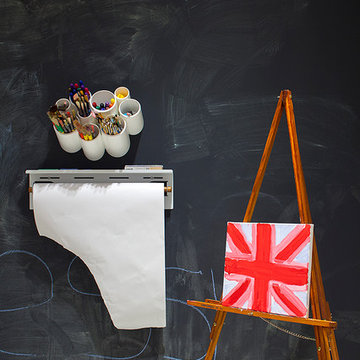
Interiors by Morris & Woodhouse Interiors LLC, Architecture by ARCHONSTRUCT LLC
© Robert Granoff
Idee per una piccola cameretta per bambini da 4 a 10 anni minimal con pareti nere
Idee per una piccola cameretta per bambini da 4 a 10 anni minimal con pareti nere
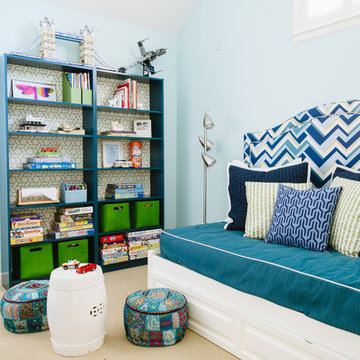
playroom / guest room combo with daybed
photo credit: Jenn Jacobson
Immagine di una cameretta per bambini contemporanea con pareti blu e moquette
Immagine di una cameretta per bambini contemporanea con pareti blu e moquette
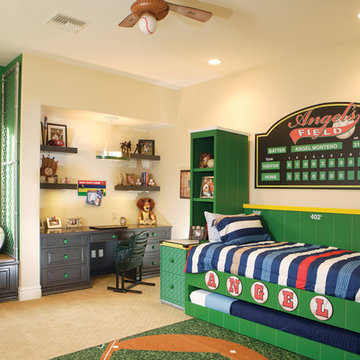
Eagle Luxury Properties
Idee per una cameretta per bambini da 4 a 10 anni chic di medie dimensioni con moquette, pareti multicolore e pavimento beige
Idee per una cameretta per bambini da 4 a 10 anni chic di medie dimensioni con moquette, pareti multicolore e pavimento beige
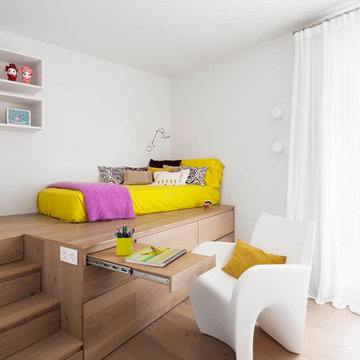
Mauricio Fuertes - www.mauriciofuertes.com
Esempio di una grande cameretta per bambini da 4 a 10 anni minimal con pareti bianche e pavimento in legno massello medio
Esempio di una grande cameretta per bambini da 4 a 10 anni minimal con pareti bianche e pavimento in legno massello medio
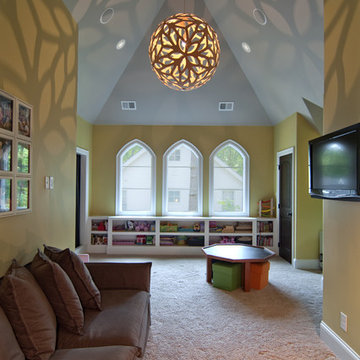
Cool light creates shadows in Bonus room with gothic windows
Ispirazione per una grande cameretta per bambini da 1 a 3 anni eclettica con pareti gialle, moquette e pavimento beige
Ispirazione per una grande cameretta per bambini da 1 a 3 anni eclettica con pareti gialle, moquette e pavimento beige
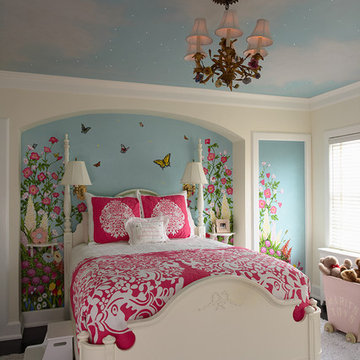
Architect: Cook Architectural Design Studio
General Contractor: Erotas Building Corp
Photo Credit: Susan Gilmore Photography
Esempio di una cameretta per bambini da 4 a 10 anni tradizionale di medie dimensioni con pareti multicolore
Esempio di una cameretta per bambini da 4 a 10 anni tradizionale di medie dimensioni con pareti multicolore
Camerette per Bambini e Neonati - Foto e idee per arredare
4


